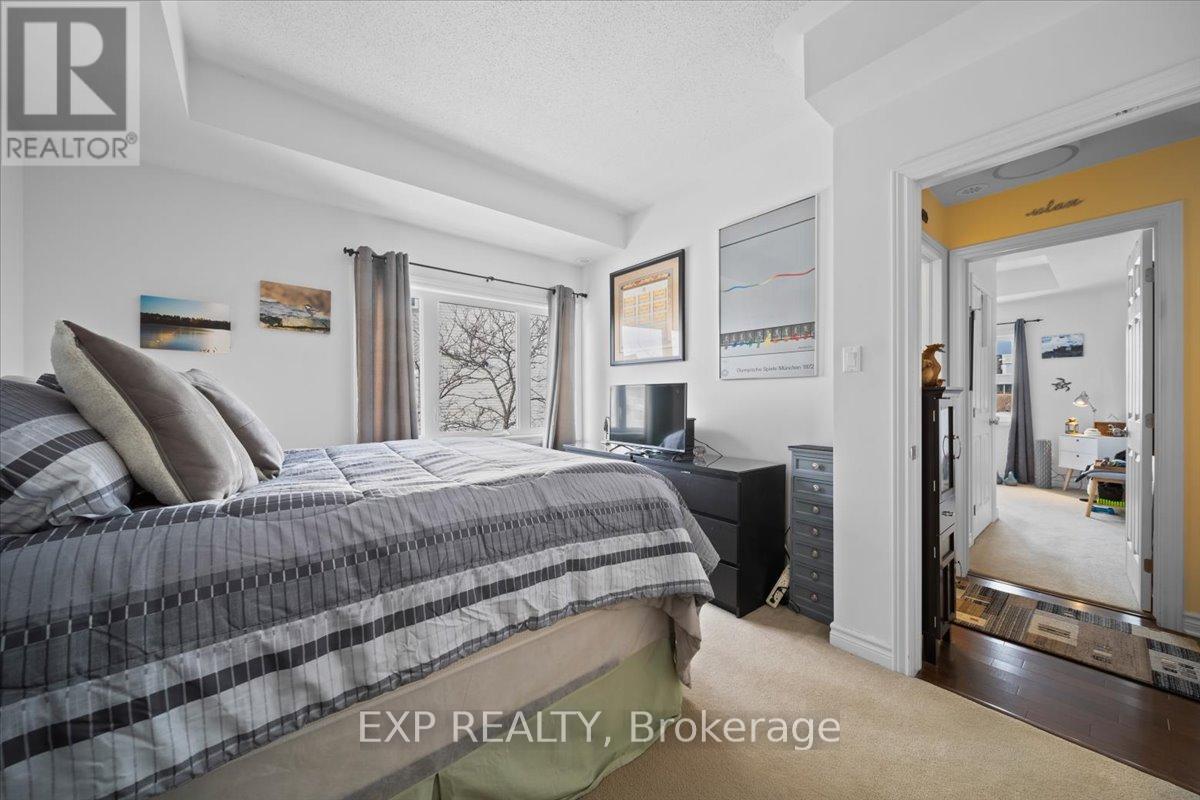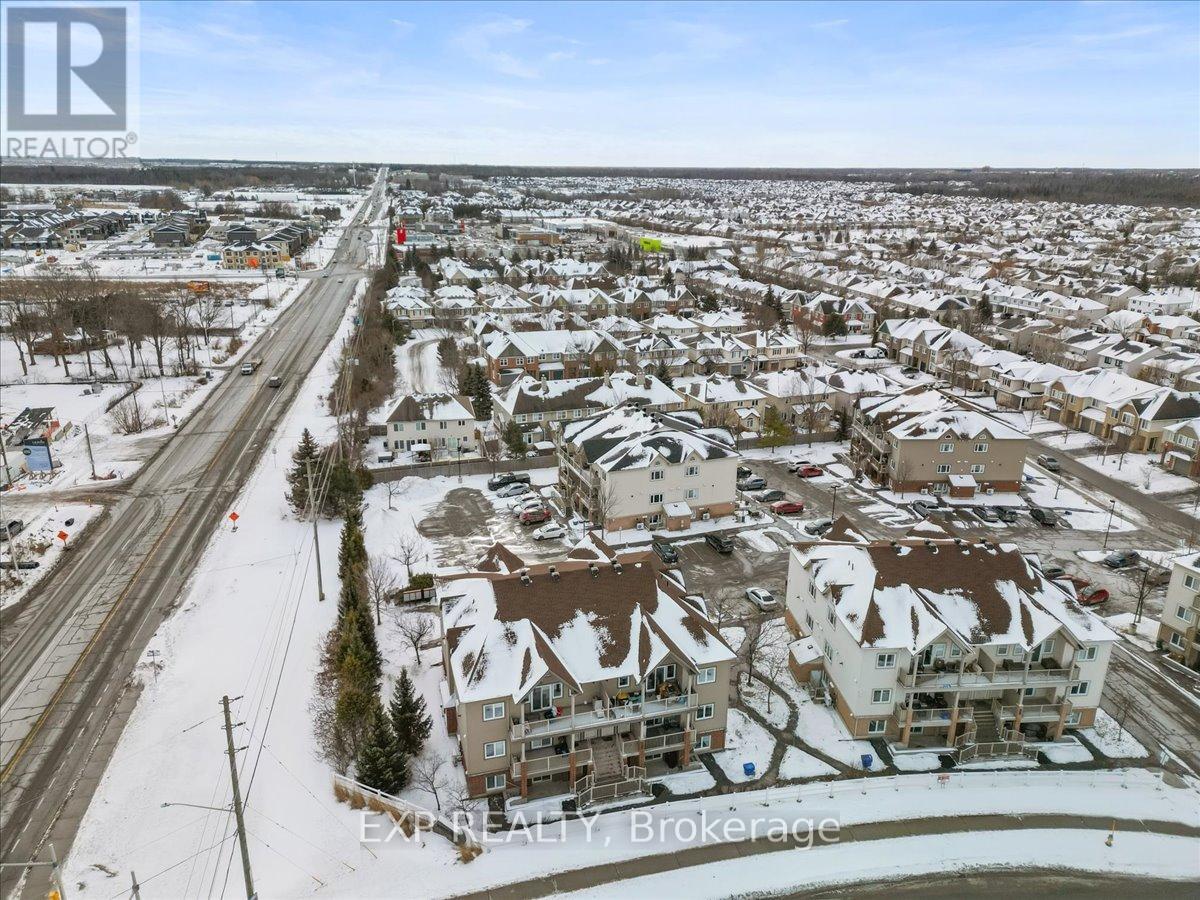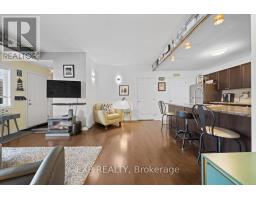F - 920 White Alder Avenue Ottawa, Ontario K1T 0R5
$359,000Maintenance, Insurance
$369 Monthly
Maintenance, Insurance
$369 MonthlyWelcome to this beautifully maintained 2-bedroom, 1-bath main-level condo. Perfect for first-time homebuyers, retirees, down-sizers, or anyone seeking low-maintenance living, this home offers a comfortable, accessible, and functional layout all on one floor for ultimate convenience.Step inside to find a bright, open living area that flows seamlessly into the well-appointed kitchen, ideal for easy meal prep and entertaining. The spacious bedrooms provide plenty of room to relax, while the updated bathroom adds to the overall appeal of this move-in-ready unit.One of the standout features of this home is the private balcony with a natural gas BBQ hookup, allowing you to enjoy outdoor dining and grilling year-round without the hassle of refilling propane tanks. It's the perfect spot to unwind and enjoy the tranquility of the neighbourhood. Situated in a well-maintained complex, this condo is in a prime location, offering easy access to local shops, restaurants, parks, and other essential amenities. Whether you're looking for a peaceful retreat or a home that offers easy access to everything, you'll find it here.With its quiet surroundings, thoughtful layout, and minimal upkeep, this property is an ideal choice for those looking to enjoy a relaxed and hassle-free lifestyle. Don't miss out on this fantastic opportunity schedule a showing today and make this charming condo your next home! (id:50886)
Property Details
| MLS® Number | X11946875 |
| Property Type | Single Family |
| Community Name | 2605 - Blossom Park/Kemp Park/Findlay Creek |
| Amenities Near By | Park |
| Community Features | Pet Restrictions |
| Features | Balcony |
| Parking Space Total | 1 |
Building
| Bathroom Total | 1 |
| Bedrooms Above Ground | 2 |
| Bedrooms Total | 2 |
| Appliances | Dishwasher, Dryer, Refrigerator, Stove, Washer, Window Coverings |
| Cooling Type | Central Air Conditioning |
| Exterior Finish | Brick |
| Flooring Type | Hardwood |
| Foundation Type | Brick |
| Heating Fuel | Natural Gas |
| Heating Type | Forced Air |
| Size Interior | 800 - 899 Ft2 |
| Type | Apartment |
Land
| Acreage | No |
| Land Amenities | Park |
| Zoning Description | Residential |
Rooms
| Level | Type | Length | Width | Dimensions |
|---|---|---|---|---|
| Main Level | Primary Bedroom | 3.86 m | 3.32 m | 3.86 m x 3.32 m |
| Main Level | Bedroom 2 | 3.5 m | 2.48 m | 3.5 m x 2.48 m |
| Main Level | Kitchen | 3.86 m | 2.56 m | 3.86 m x 2.56 m |
| Main Level | Living Room | 4.87 m | 4.64 m | 4.87 m x 4.64 m |
Contact Us
Contact us for more information
Chantal Lafontaine
Salesperson
www.facebook.com/iancharleboisrealestate/
twitter.com/IanCharlebois
www.linkedin.com/in/chantal-lafontaine-50194a94/
343 Preston Street, 11th Floor
Ottawa, Ontario K1S 1N4
(866) 530-7737
(647) 849-3180
Kaitlyn Weatherall
Salesperson
343 Preston Street, 11th Floor
Ottawa, Ontario K1S 1N4
(866) 530-7737
(647) 849-3180































































