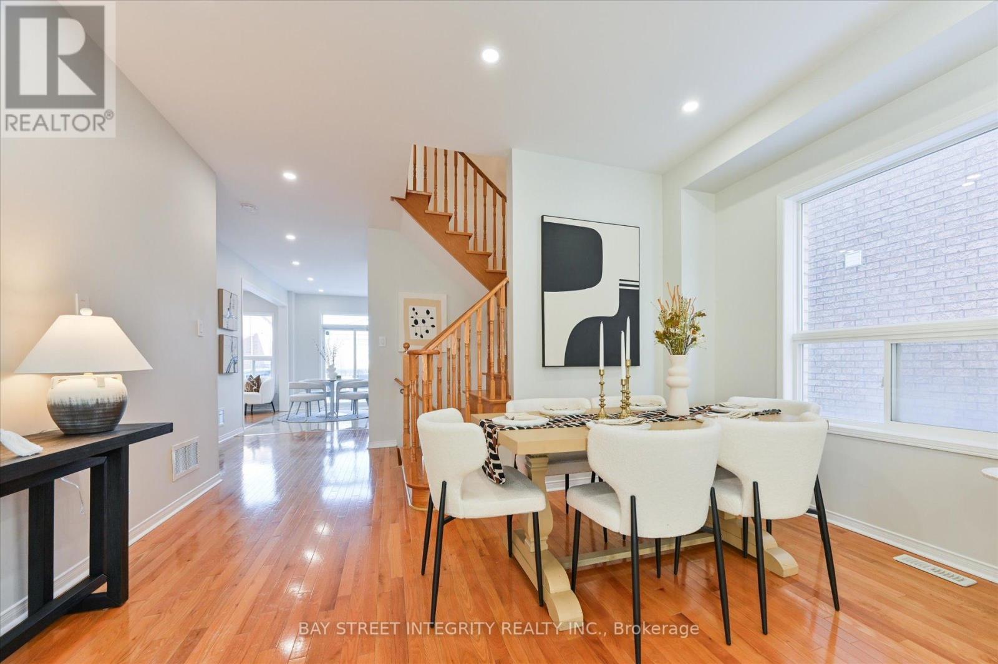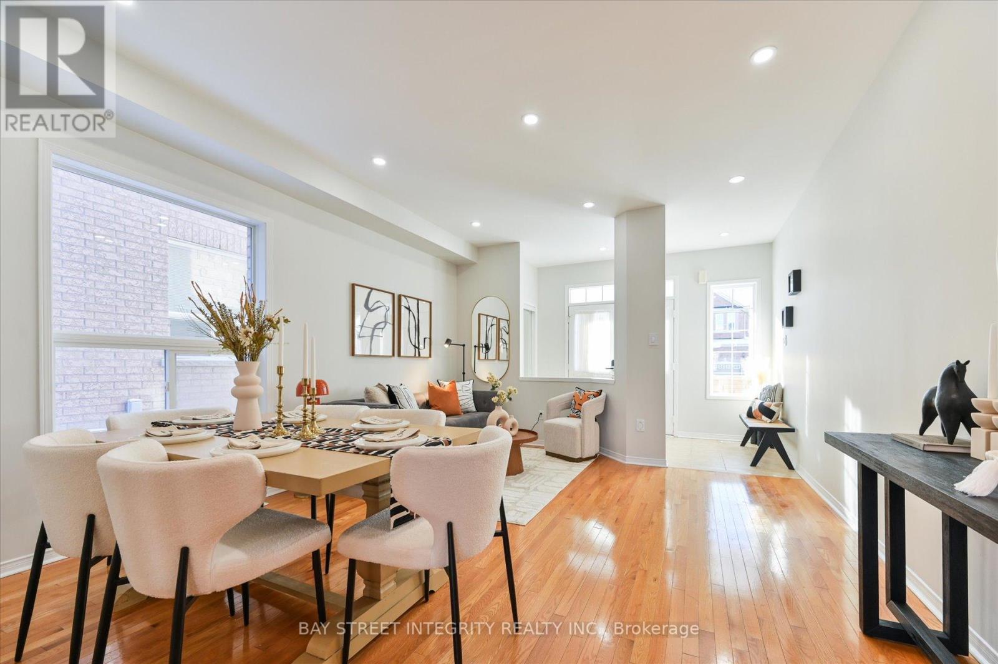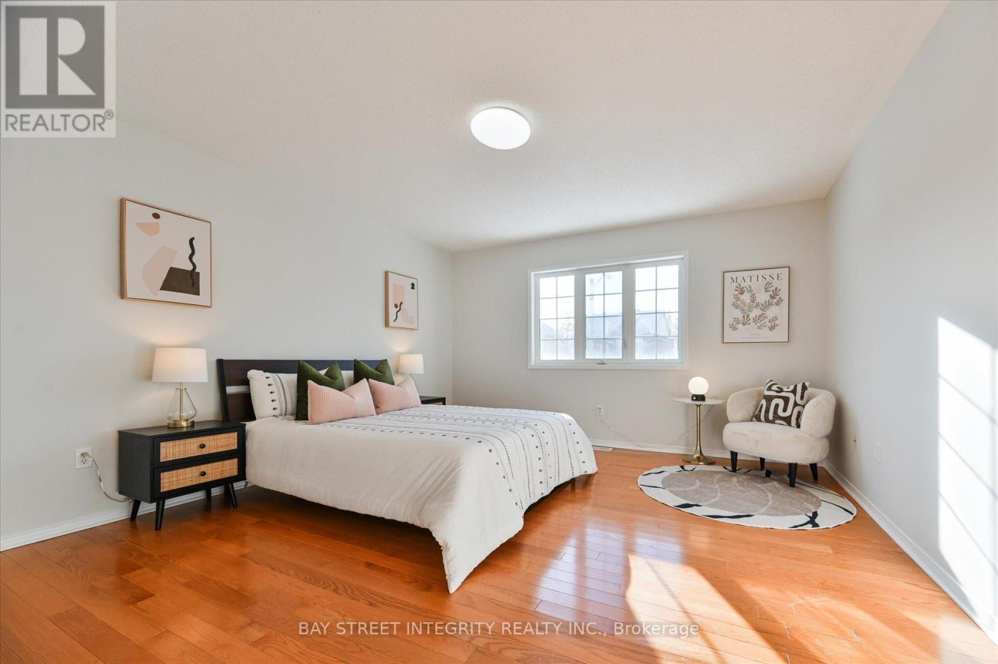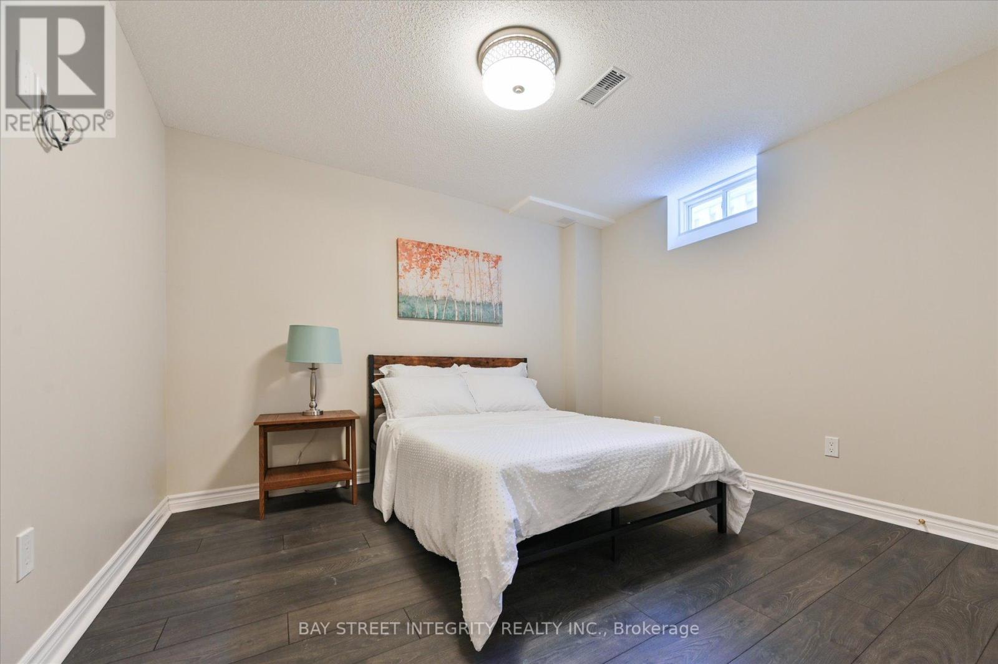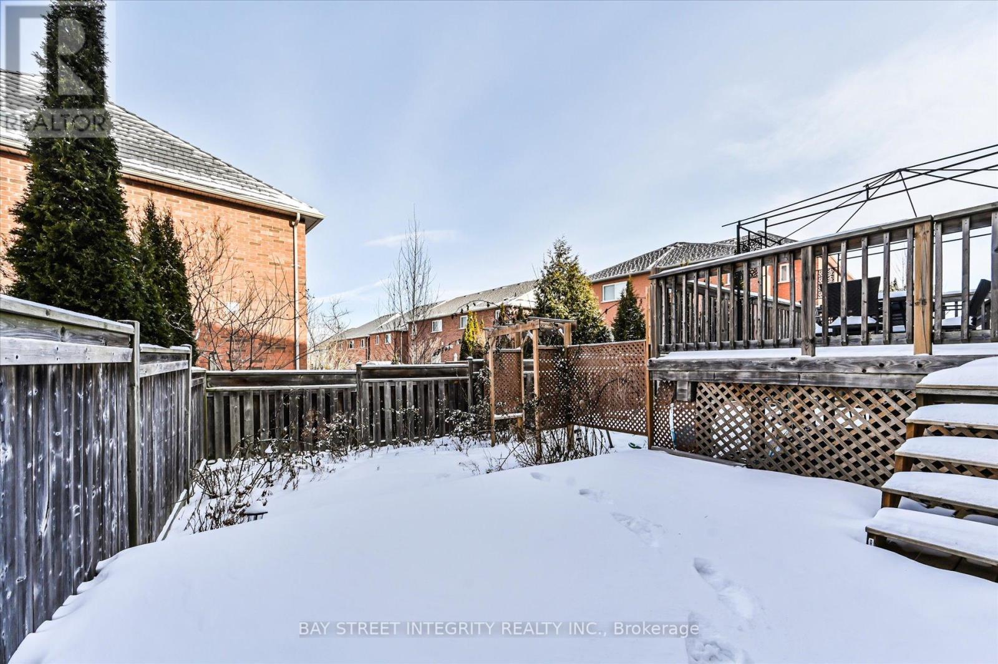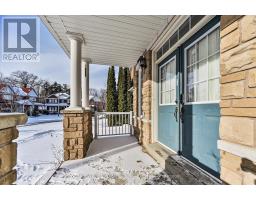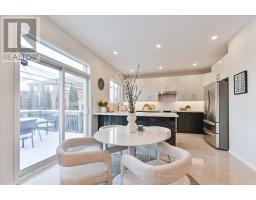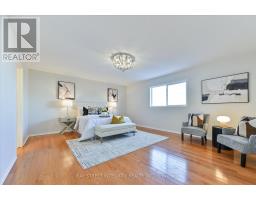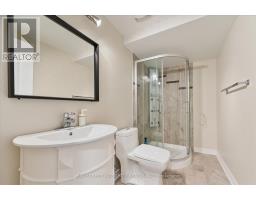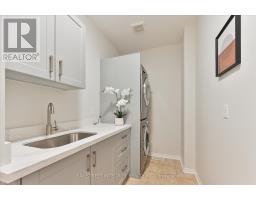25 Trish Drive Richmond Hill, Ontario L4E 5C5
$1,499,000
Welcome To 25 Trish Dr, A Beautiful 2 Car Garage Detached Home In Oak Ridges Lake Wilcox! $$$ Spent On Upgrades: New Roof, Kitchen, Mod Room, And Deck. Hardwood Floor And Plenty Of Pot Lights Through The Main Floor And 2nd Floor. Step Into A Welcoming Foyer, You Will See A Living Room Combined With Dining Room, A Great Open Concept Layout For Young Family And Hosting Friends! A Renovated Modern Kitchen Features High End Stainless Steel Appliances Combined With Breakfast Area And Walk Out To The Deck. Family Room With Fireplace Creates A Cozy And Warm Atmosphere. On The 2nd Floor, You Will Find 4 Spacious Bedrooms With 3 Bathrooms. 2 Of The Bedrooms Offer A 4 Pc Ensuite Bathroom And A Walk-In Closet. The Professionally Finished Basement Features A Large Recreational Room With Wet Bar And Pot Lights, 2 Bedrooms With Windows And A Full 3 Pc Bathroom. Bond Lake PS & Richmond Green SS. Close Proximity To Yonge Street With Shopping, Grocery Stores, Bond Lake, Lake Wilcox, Schools, Nature Trails, Community Center And Library. **** EXTRAS **** All Existing Appliances, Fridge, Cook Top, Range Hood, B/I Microwave, Stove, Dishwasher, Washer & Dryer, All Existing Window Covering and Lighting Fixtures. (id:50886)
Open House
This property has open houses!
2:00 pm
Ends at:4:00 pm
2:00 pm
Ends at:4:00 pm
Property Details
| MLS® Number | N11947442 |
| Property Type | Single Family |
| Community Name | Oak Ridges Lake Wilcox |
| Parking Space Total | 4 |
Building
| Bathroom Total | 5 |
| Bedrooms Above Ground | 4 |
| Bedrooms Below Ground | 2 |
| Bedrooms Total | 6 |
| Basement Development | Finished |
| Basement Type | N/a (finished) |
| Construction Style Attachment | Detached |
| Cooling Type | Central Air Conditioning |
| Exterior Finish | Brick |
| Fireplace Present | Yes |
| Flooring Type | Hardwood, Laminate, Ceramic |
| Foundation Type | Concrete |
| Half Bath Total | 1 |
| Heating Fuel | Natural Gas |
| Heating Type | Forced Air |
| Stories Total | 2 |
| Size Interior | 2,500 - 3,000 Ft2 |
| Type | House |
| Utility Water | Municipal Water |
Parking
| Garage |
Land
| Acreage | No |
| Sewer | Holding Tank |
| Size Depth | 94 Ft |
| Size Frontage | 43 Ft ,3 In |
| Size Irregular | 43.3 X 94 Ft |
| Size Total Text | 43.3 X 94 Ft |
Rooms
| Level | Type | Length | Width | Dimensions |
|---|---|---|---|---|
| Second Level | Primary Bedroom | 4.39 m | 5.64 m | 4.39 m x 5.64 m |
| Second Level | Bedroom 2 | 3.43 m | 3.76 m | 3.43 m x 3.76 m |
| Second Level | Bedroom 3 | 4.56 m | 3.49 m | 4.56 m x 3.49 m |
| Second Level | Bedroom 4 | 4.5 m | 4.14 m | 4.5 m x 4.14 m |
| Basement | Bedroom 2 | 2.33 m | 3.86 m | 2.33 m x 3.86 m |
| Basement | Recreational, Games Room | 6 m | 5.86 m | 6 m x 5.86 m |
| Basement | Bedroom | 3.11 m | 3.35 m | 3.11 m x 3.35 m |
| Main Level | Living Room | 2.26 m | 4.15 m | 2.26 m x 4.15 m |
| Main Level | Dining Room | 2.26 m | 4.15 m | 2.26 m x 4.15 m |
| Main Level | Family Room | 4.2 m | 4.46 m | 4.2 m x 4.46 m |
| Main Level | Kitchen | 3.56 m | 4.48 m | 3.56 m x 4.48 m |
Utilities
| Sewer | Installed |
Contact Us
Contact us for more information
Truman Chen
Broker of Record
www.baystreetintegrity.com/
8300 Woodbine Ave #519
Markham, Ontario L3R 9Y7
(905) 909-9900
(905) 909-9909
baystreetintegrity.com/
Stephanie Lu
Broker
8300 Woodbine Ave #519
Markham, Ontario L3R 9Y7
(905) 909-9900
(905) 909-9909
baystreetintegrity.com/








