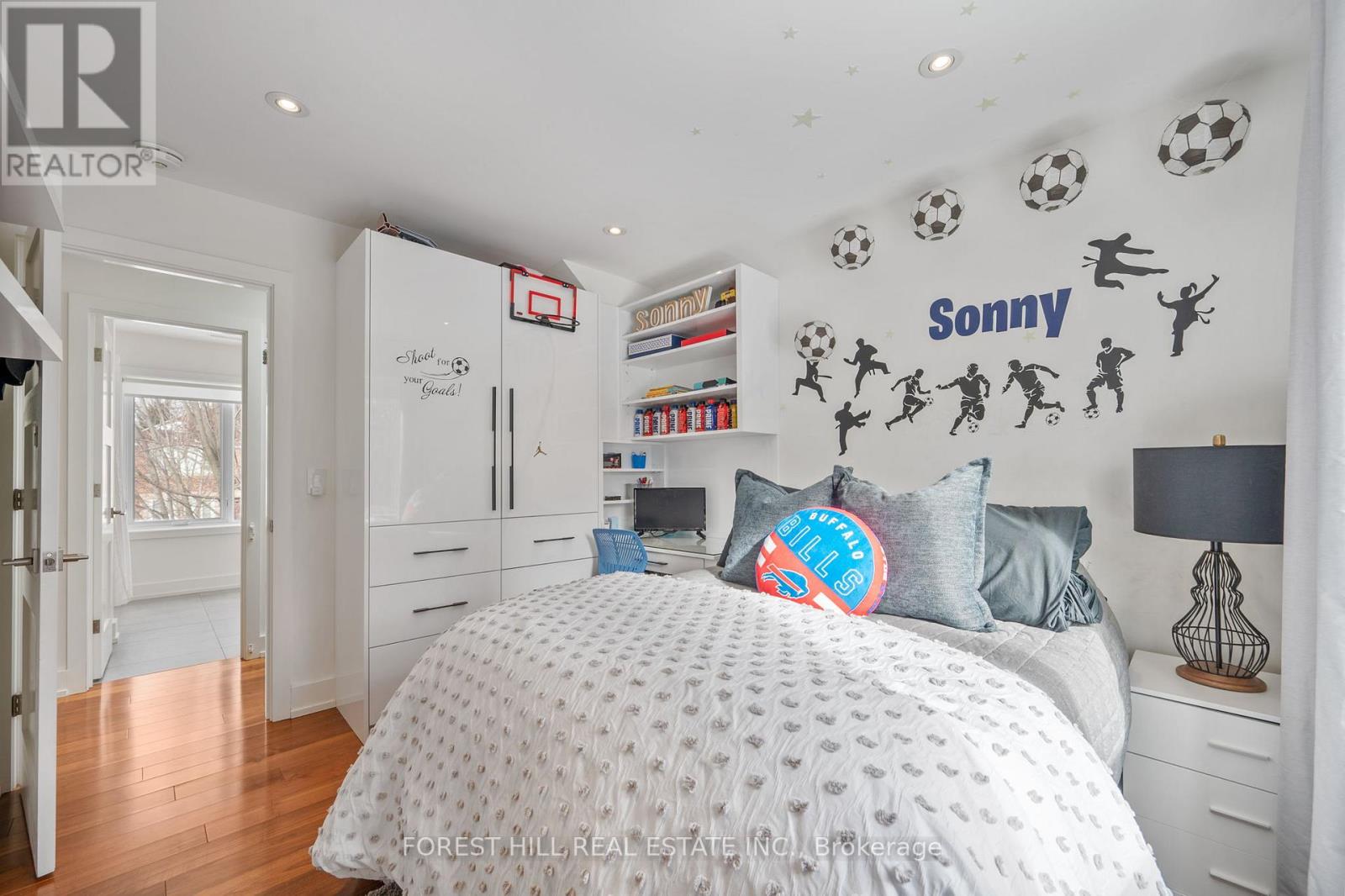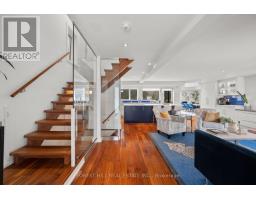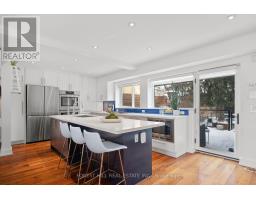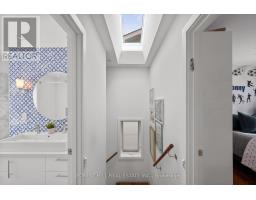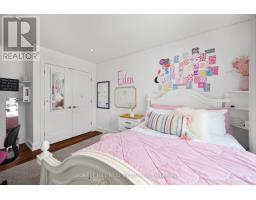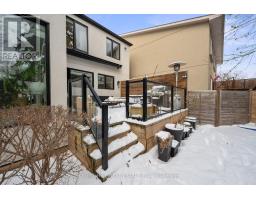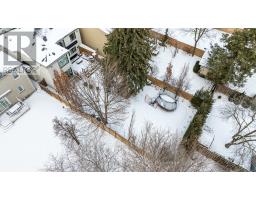289 Sandringham Drive Toronto, Ontario M3H 1G4
$2,238,000
Welcome to 289 Sandringham Dr., a stunning ultra-modern 4-bedroom, 4-bathroom home in the highly sought-after Armour Heights community. This fully renovated and expanded residence offers a perfect blend of contemporary design, luxury finishes, and state-of-the-art features. Renovated to the studs in 2016 with designer finishes throughout. The open-concept layout is filled with natural light from floor-to-ceiling windows, showcasing a modern chefs kitchen with Caesarstone countertops, a breakfast bar, ample storage, and top-of-the-line built-in stainless steel appliances. The spacious living and dining areas overlook the private backyard oasis, featuring a large deck with a BBQ gas line, privacy fencing, and professional landscaping with mature trees. Rich walnut wood flooring, custom built-ins, and a floating walnut staircase with glass railings add to the homes sleek aesthetic. The primary retreat boasts a spa-like 5-piece ensuite with a soaker tub, floor-to-ceiling porcelain tiles, a large glass-enclosed shower, and a custom vanity, along with a huge walk-in closet with built-in organizers. All bathrooms feature heated floors and high-end designer finishes. Thoughtful upgrades include soundproofed interior walls, spray foam insulation, an advanced HVAC system with dual-zone independent temperature control, a central vacuum system, and new electrical wiring. The finished basement offers heated floors, a large recreation area with a built-in desk and wall unit, a kids playhouse, extensive storage, and a laundry area with a front-loading washer, dryer, folding table, and sink, plus a side entrance for added convenience. Located minutes from top-rated schools, parks, ravine trails, premier shopping and dining on Avenue Road, and easy access to Highway 401, this exceptional home is designed for luxury living and effortless entertaining. A rare opportunity in Armour Heights, dont miss your chance to own this move-in ready masterpiece! **** EXTRAS **** The home is fully wired with Cat 6 cabling, 80+ pot lights, hardwired media cables, security system w five cameras and monitors in the kitchen and primary bedroom. Private Double Driveway. irrigation system for both front and rear yards. (id:50886)
Property Details
| MLS® Number | C11947437 |
| Property Type | Single Family |
| Community Name | Lansing-Westgate |
| Amenities Near By | Park, Place Of Worship, Schools, Public Transit |
| Community Features | Community Centre |
| Features | Ravine |
| Parking Space Total | 3 |
Building
| Bathroom Total | 4 |
| Bedrooms Above Ground | 4 |
| Bedrooms Total | 4 |
| Appliances | Blinds, Dishwasher, Dryer, Oven, Refrigerator, Washer |
| Basement Development | Finished |
| Basement Type | N/a (finished) |
| Construction Style Attachment | Detached |
| Cooling Type | Central Air Conditioning |
| Exterior Finish | Stucco |
| Fire Protection | Alarm System, Smoke Detectors |
| Flooring Type | Hardwood |
| Foundation Type | Concrete |
| Half Bath Total | 2 |
| Heating Fuel | Natural Gas |
| Heating Type | Forced Air |
| Stories Total | 2 |
| Type | House |
| Utility Water | Municipal Water |
Parking
| Attached Garage | |
| Garage |
Land
| Acreage | No |
| Land Amenities | Park, Place Of Worship, Schools, Public Transit |
| Sewer | Sanitary Sewer |
| Size Depth | 130 Ft |
| Size Frontage | 40 Ft |
| Size Irregular | 40 X 130 Ft |
| Size Total Text | 40 X 130 Ft |
Rooms
| Level | Type | Length | Width | Dimensions |
|---|---|---|---|---|
| Second Level | Primary Bedroom | 3.69 m | 4.29 m | 3.69 m x 4.29 m |
| Second Level | Bedroom 2 | 3.38 m | 3.05 m | 3.38 m x 3.05 m |
| Second Level | Bedroom 3 | 2.74 m | 3.35 m | 2.74 m x 3.35 m |
| Second Level | Bedroom 4 | 3.05 m | 4.3 m | 3.05 m x 4.3 m |
| Basement | Recreational, Games Room | 5.81 m | 4.6 m | 5.81 m x 4.6 m |
| Main Level | Foyer | 3.51 m | 1.57 m | 3.51 m x 1.57 m |
| Main Level | Kitchen | 5.79 m | 3.96 m | 5.79 m x 3.96 m |
| Main Level | Family Room | 6.09 m | 4.3 m | 6.09 m x 4.3 m |
| Main Level | Dining Room | 3.96 m | 4.59 m | 3.96 m x 4.59 m |
Contact Us
Contact us for more information
Michael Switzer
Broker
www.switzerhomes.com
(905) 695-6195
(905) 695-6194






























