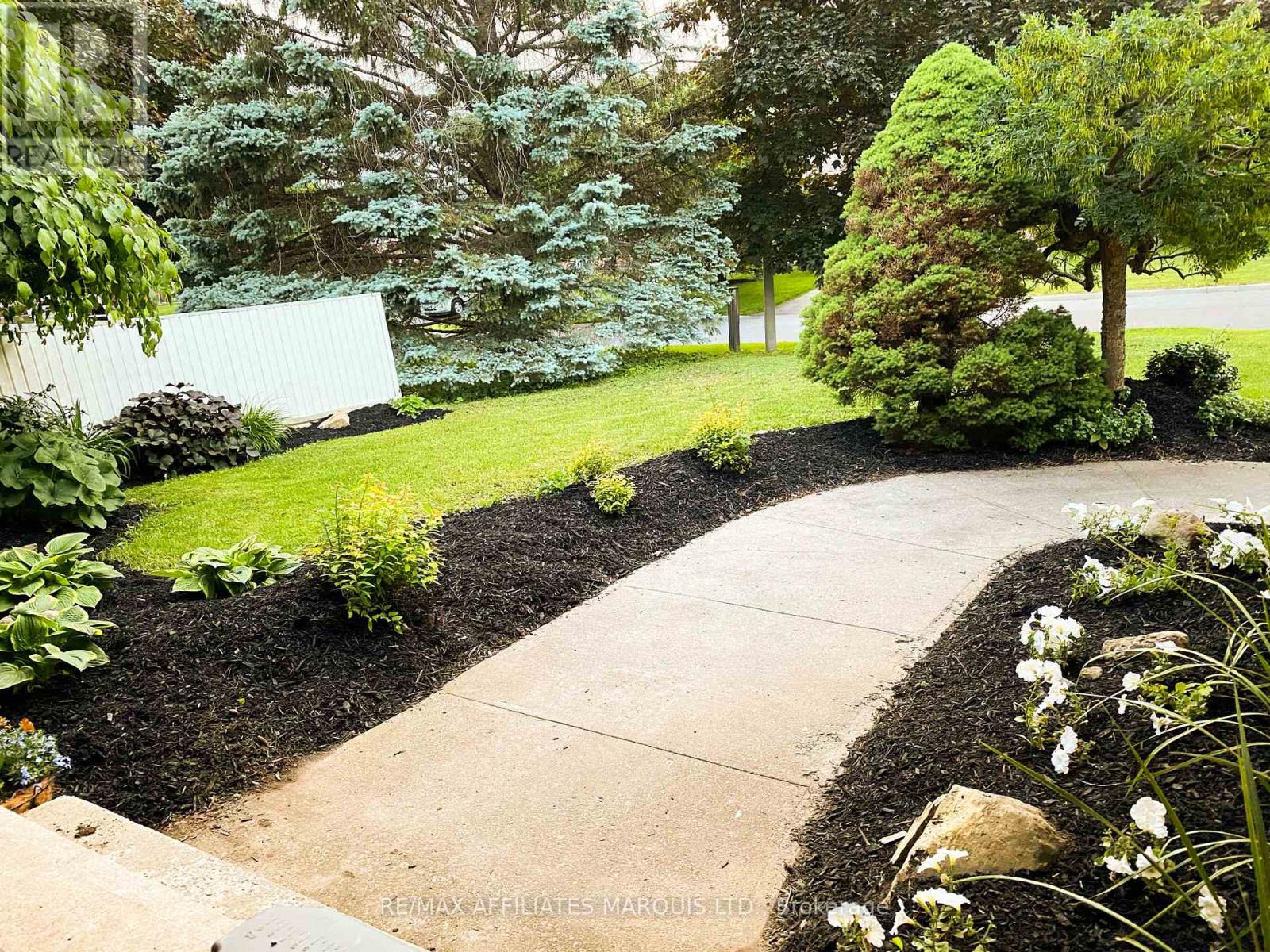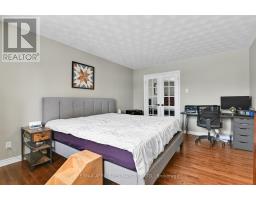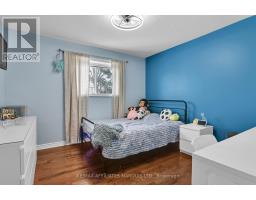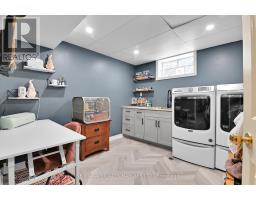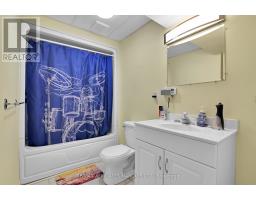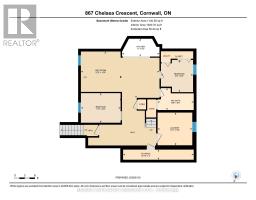867 Chelsea Crescent Cornwall, Ontario K6H 6Y6
$669,900
Spacious Family Home (1958 sq ft) with Stunning In-ground Pool in a sought after neighborhood! Welcome to this beautifully designed large (3+2 bedroom) family home, perfect for those who love space, comfort, and outdoor living. Step outside to your private backyard oasis, where a sparkling in-ground pool awaits-perfect for summer gatherings, weekend relaxation, and making unforgettable memories. Going downstairs..whether you're watching the big game or unwinding after a long day, the recreation room with a wet bar and cozy gas fireplace is sure to impress. If you need an extra room for guests, a home office, or a private retreat, there's a flexible space that can easily be adapted to meet your needs. Newly installed metal roof. Don't miss out on this incredible family home-schedule your private showing today! (id:50886)
Property Details
| MLS® Number | X11947467 |
| Property Type | Single Family |
| Community Name | 717 - Cornwall |
| Features | Irregular Lot Size |
| Parking Space Total | 6 |
| Pool Type | Inground Pool |
Building
| Bathroom Total | 3 |
| Bedrooms Above Ground | 3 |
| Bedrooms Below Ground | 2 |
| Bedrooms Total | 5 |
| Appliances | Dishwasher, Stove |
| Basement Development | Finished |
| Basement Type | N/a (finished) |
| Construction Style Attachment | Detached |
| Cooling Type | Central Air Conditioning |
| Exterior Finish | Vinyl Siding, Brick |
| Fireplace Present | Yes |
| Fireplace Total | 2 |
| Fireplace Type | Insert,free Standing Metal |
| Foundation Type | Poured Concrete |
| Half Bath Total | 1 |
| Heating Fuel | Natural Gas |
| Heating Type | Forced Air |
| Stories Total | 2 |
| Type | House |
| Utility Water | Municipal Water |
Parking
| Attached Garage |
Land
| Acreage | No |
| Sewer | Sanitary Sewer |
| Size Depth | 172 Ft ,2 In |
| Size Frontage | 59 Ft ,4 In |
| Size Irregular | 59.38 X 172.19 Ft |
| Size Total Text | 59.38 X 172.19 Ft |
Rooms
| Level | Type | Length | Width | Dimensions |
|---|---|---|---|---|
| Second Level | Primary Bedroom | 3.55 m | 4.76 m | 3.55 m x 4.76 m |
| Second Level | Bedroom | 3.43 m | 3.33 m | 3.43 m x 3.33 m |
| Second Level | Bedroom 2 | 3.29 m | 3.48 m | 3.29 m x 3.48 m |
| Second Level | Bathroom | 4.19 m | 3.3 m | 4.19 m x 3.3 m |
| Basement | Recreational, Games Room | 7.07 m | 4.17 m | 7.07 m x 4.17 m |
| Basement | Bedroom 4 | 2.89 m | 2.9 m | 2.89 m x 2.9 m |
| Basement | Bedroom 3 | 3.57 m | 2.66 m | 3.57 m x 2.66 m |
| Main Level | Family Room | 3.6 m | 6.63 m | 3.6 m x 6.63 m |
| Main Level | Kitchen | 3.44 m | 2.8 m | 3.44 m x 2.8 m |
| Main Level | Eating Area | 3.56 m | 2.6 m | 3.56 m x 2.6 m |
| Main Level | Dining Room | 3.03 m | 3.45 m | 3.03 m x 3.45 m |
| Main Level | Living Room | 3.31 m | 5.68 m | 3.31 m x 5.68 m |
https://www.realtor.ca/real-estate/27858703/867-chelsea-crescent-cornwall-717-cornwall
Contact Us
Contact us for more information
Valerie Mallory
Salesperson
www.thekovinichgroup.com/
649 Second St E
Cornwall, Ontario K6H 1Z7
(613) 938-8100
(613) 938-3295































