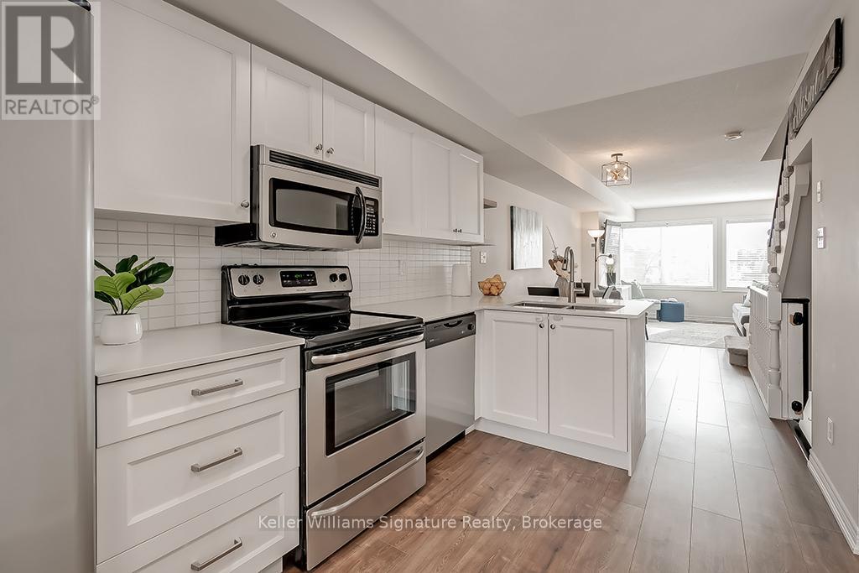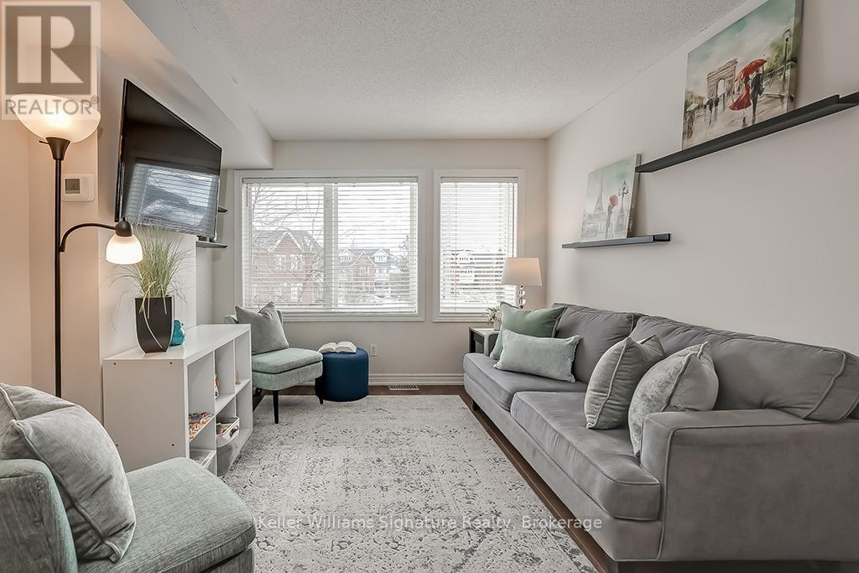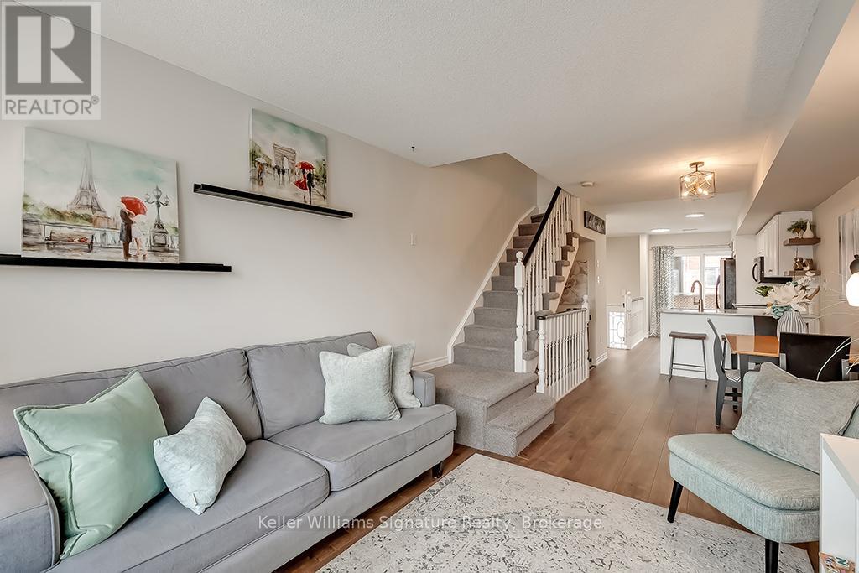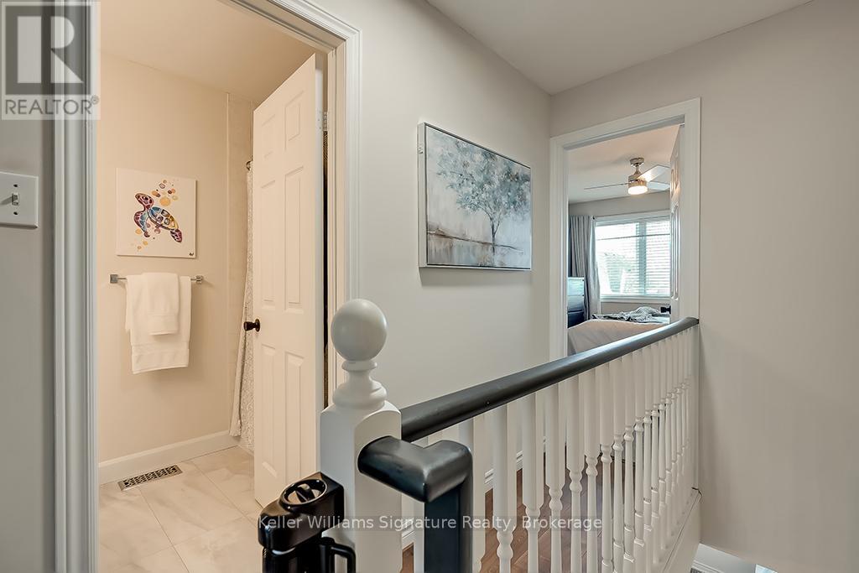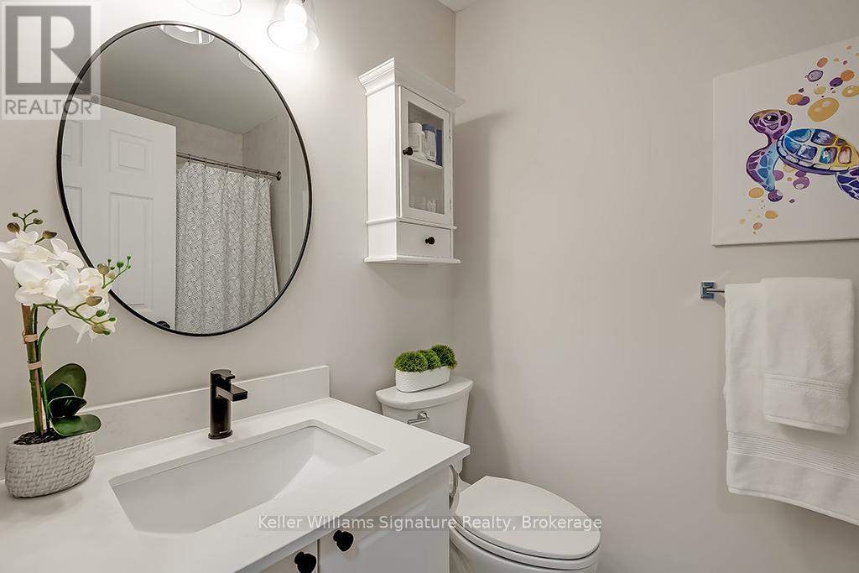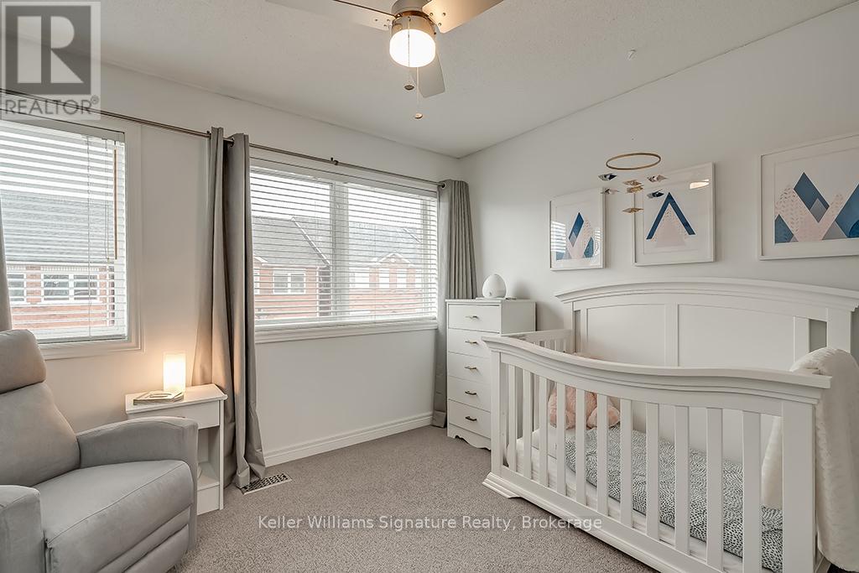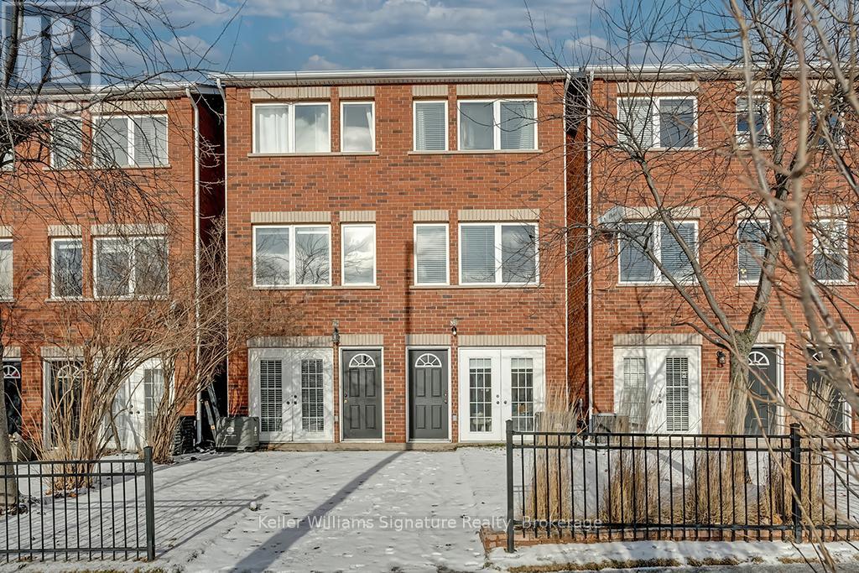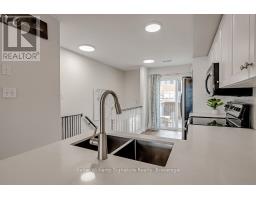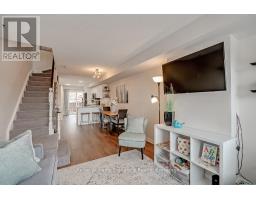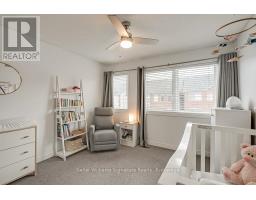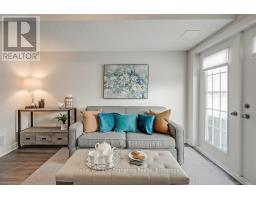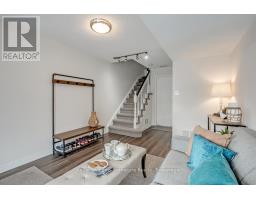31 - 1751 Lampman Avenue Burlington, Ontario L7L 6W2
$719,000Maintenance, Common Area Maintenance
$180.74 Monthly
Maintenance, Common Area Maintenance
$180.74 MonthlyWelcome to this beautifully maintained 3-storey townhouse in Burlington's high-demand Uptown neighbourhood! This bright, open-concept home features a very functional layout with 2 spacious bedrooms and a versatile ground-level family room that can easily be used as a third bedroom, complete with a powder room and walkout to the backyard. The eat-in kitchen offers ample cabinetry and a walkout to the deck, while the breakfast bar opens to a cozy family room. The primary bedroom accommodates a king-size bed, and the updated main bath adds a fresh, modern touch. Upstairs laundry makes chores effortless. Enjoy low-maintenance living with grass cutting, private driveway snow removal, and yearly window cleaning included. Located in a fantastic community, surrounded by parks, playgrounds with a splash area, a basketball court, and a mini-skate park. Just minutes from fitness clubs, grocery stores, local shops, Appleby GO, and major highways QEW & 407! (id:50886)
Property Details
| MLS® Number | W11946669 |
| Property Type | Single Family |
| Community Name | Uptown |
| Amenities Near By | Public Transit, Park, Place Of Worship, Schools |
| Community Features | Pet Restrictions, Community Centre |
| Features | Balcony, In Suite Laundry |
| Parking Space Total | 2 |
Building
| Bathroom Total | 2 |
| Bedrooms Above Ground | 2 |
| Bedrooms Total | 2 |
| Appliances | Blinds, Dishwasher, Dryer, Microwave, Refrigerator, Stove, Washer |
| Cooling Type | Central Air Conditioning |
| Exterior Finish | Brick |
| Foundation Type | Poured Concrete |
| Half Bath Total | 1 |
| Heating Fuel | Natural Gas |
| Heating Type | Forced Air |
| Stories Total | 3 |
| Size Interior | 1,000 - 1,199 Ft2 |
| Type | Row / Townhouse |
Parking
| Attached Garage | |
| Inside Entry |
Land
| Acreage | No |
| Land Amenities | Public Transit, Park, Place Of Worship, Schools |
| Zoning Description | Mu6-676 |
Rooms
| Level | Type | Length | Width | Dimensions |
|---|---|---|---|---|
| Second Level | Kitchen | 4.7 m | 2.44 m | 4.7 m x 2.44 m |
| Second Level | Dining Room | 2.74 m | 2.34 m | 2.74 m x 2.34 m |
| Second Level | Living Room | 4.27 m | 3.35 m | 4.27 m x 3.35 m |
| Third Level | Primary Bedroom | 3.61 m | 3.35 m | 3.61 m x 3.35 m |
| Third Level | Bedroom 2 | 3.35 m | 3.35 m | 3.35 m x 3.35 m |
| Third Level | Bathroom | 2.36 m | 1.35 m | 2.36 m x 1.35 m |
| Ground Level | Recreational, Games Room | 3.96 m | 3.35 m | 3.96 m x 3.35 m |
| Ground Level | Bathroom | 1.83 m | 1.35 m | 1.83 m x 1.35 m |
https://www.realtor.ca/real-estate/27857064/31-1751-lampman-avenue-burlington-uptown-uptown
Contact Us
Contact us for more information
Norah Knox
Salesperson
norahknox.com/
245 Wyecroft Rd - Suite 4a
Oakville, Ontario L6K 3Y6
(905) 844-7788
(905) 784-1012
kellerwilliamssignature.com/










