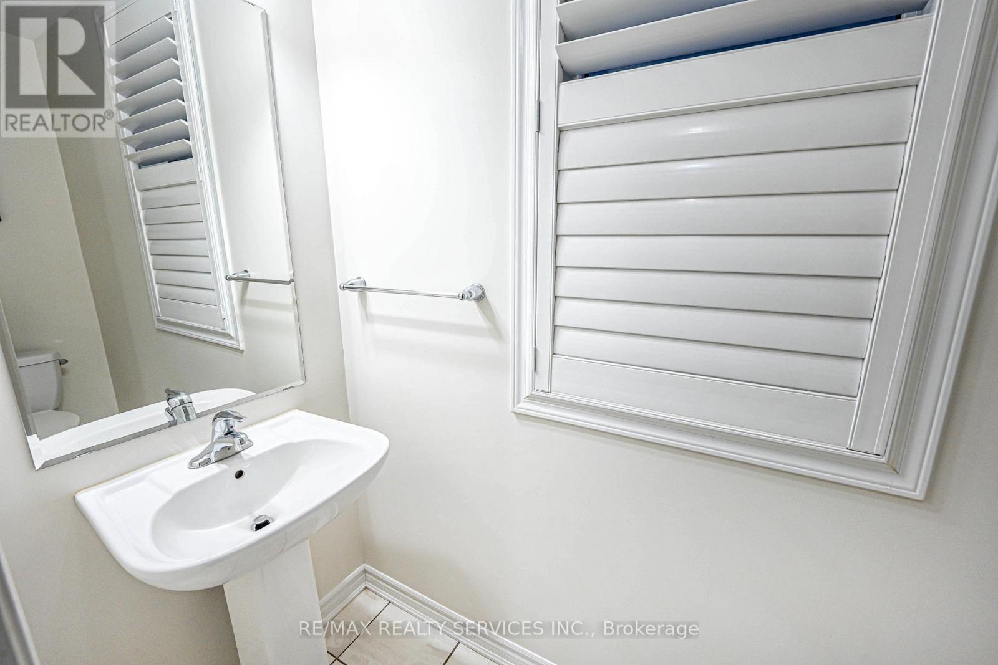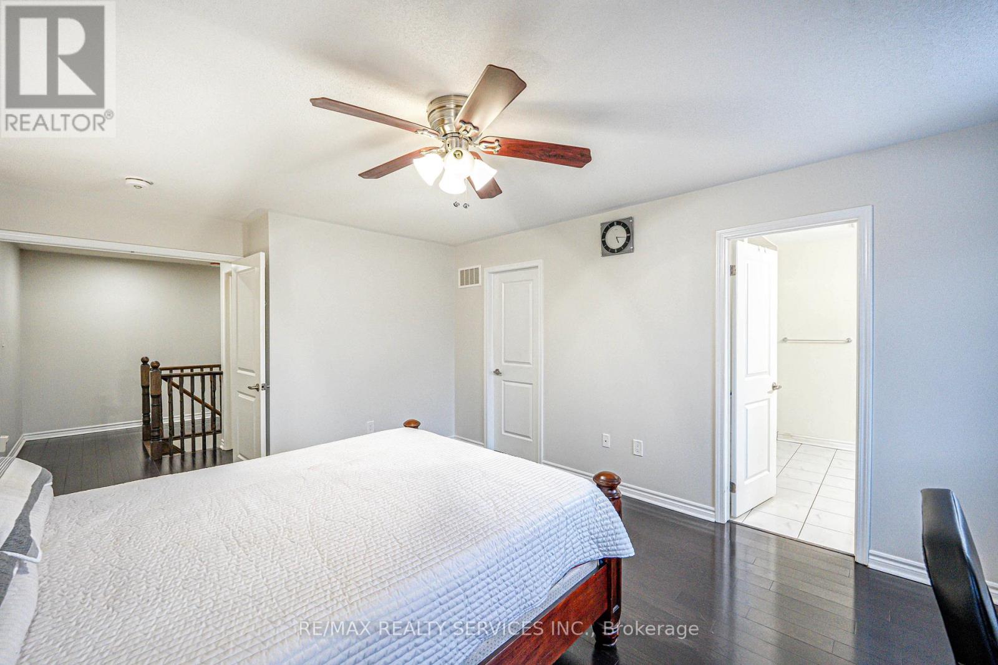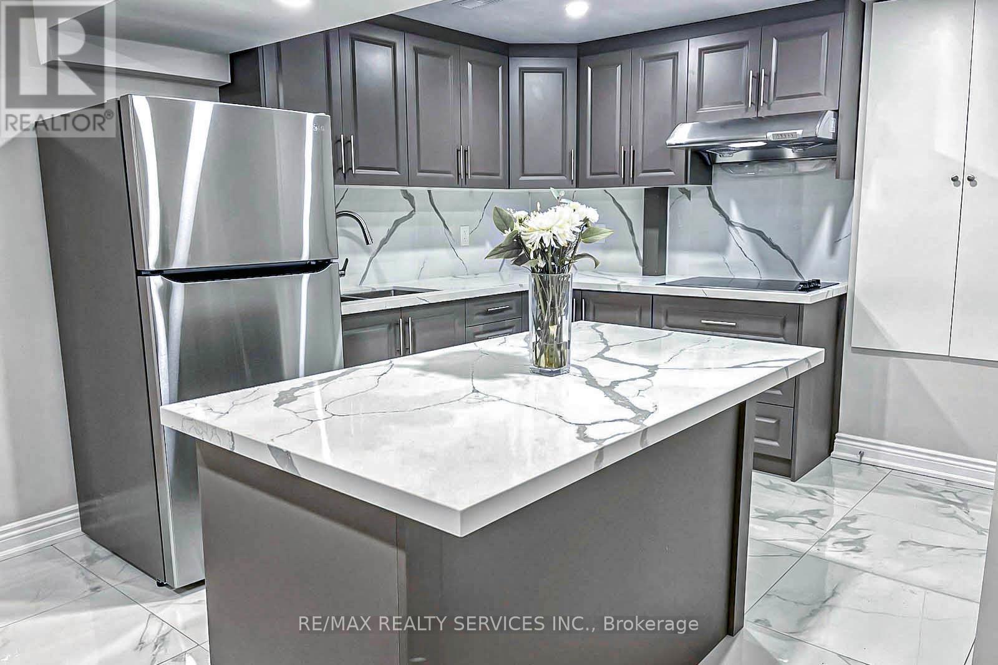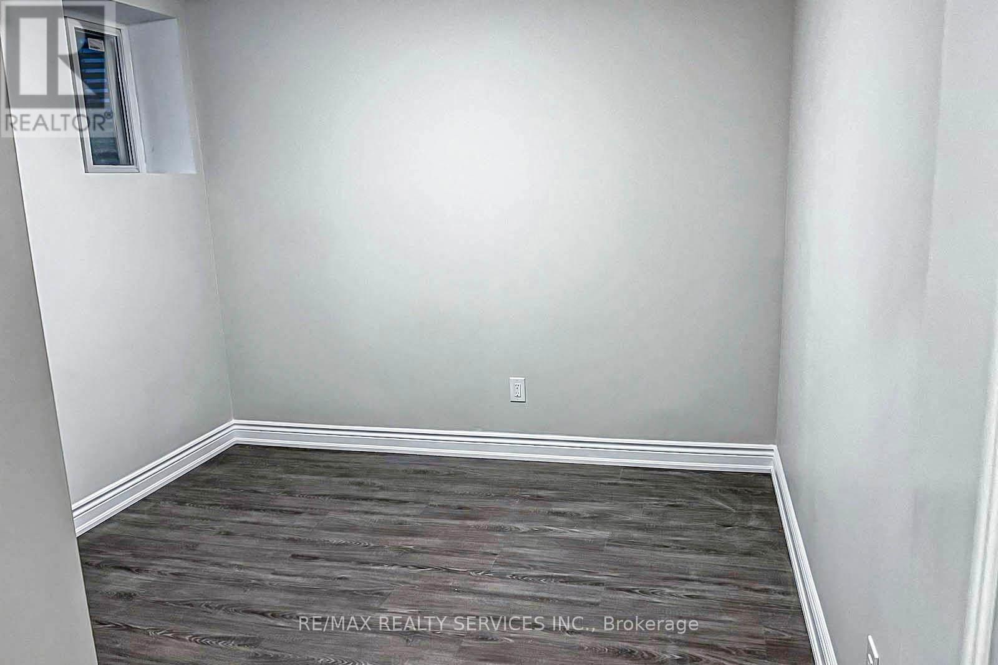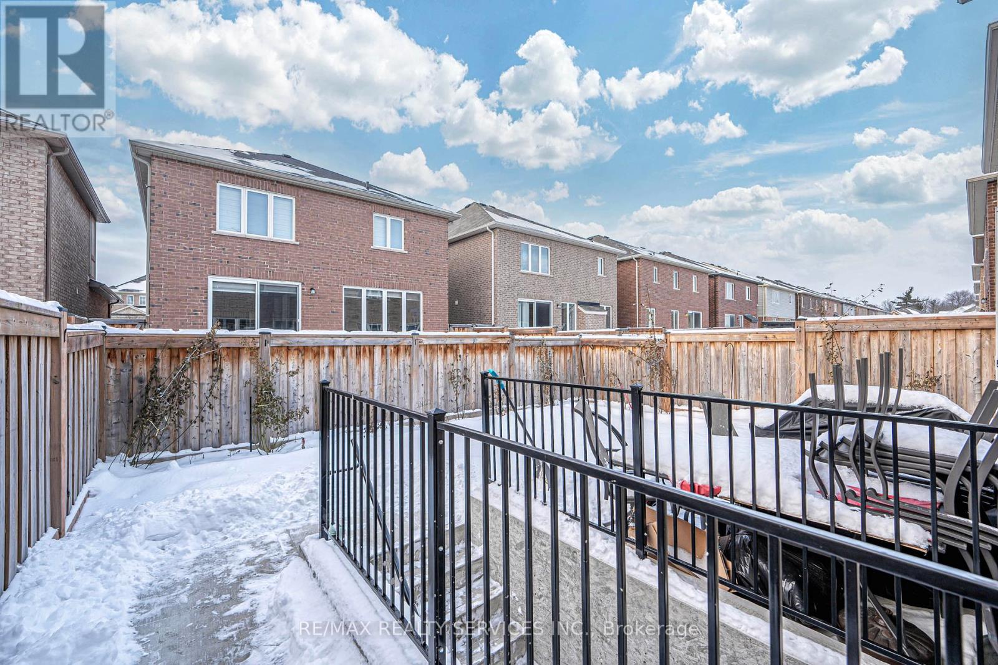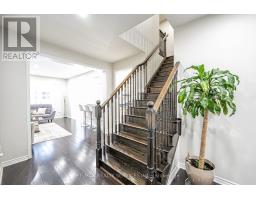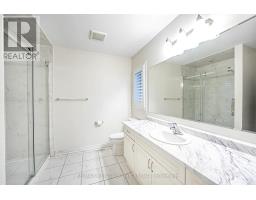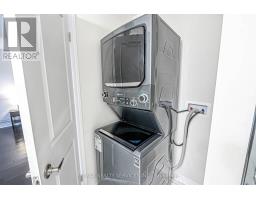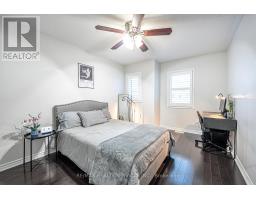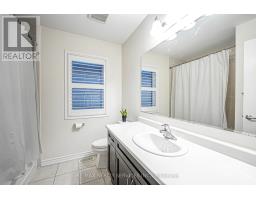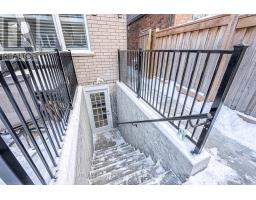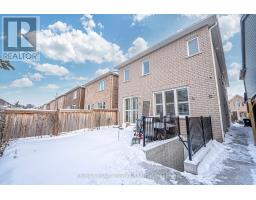22 Jemima Road Brampton, Ontario L7A 4T6
$1,199,900
Legal Second Dwelling Unit! Absolutely stunning 4+2 Bed & 4 bath 2219 Sq Feet home with stucco & Stone front exterior. Tons of upgrades through out. Main level boasts 9 smooth ceiling, pot lights, California shutters & separate living & family rooms. Beautiful eat-in kitchen with upgraded cabinets, Quartz counter, backsplash, & top of the line appliances. Hardwood flooring on the main & second level with matching oak stairs. Bright & spacious primary bedroom with walk-in closet & ensuite. Three other generously sized bedrooms & laundry on the second level. Professionally finished legal second dwelling unit includes kitchen, 2 bed, bath, rec. area & separate laundry. Close to mount pleasant Go station, Schools, public transit, groceries, parks, trails, library, recreation centre & much more. (id:50886)
Property Details
| MLS® Number | W11947484 |
| Property Type | Single Family |
| Community Name | Northwest Brampton |
| Features | Carpet Free |
| Parking Space Total | 3 |
Building
| Bathroom Total | 4 |
| Bedrooms Above Ground | 4 |
| Bedrooms Below Ground | 2 |
| Bedrooms Total | 6 |
| Appliances | Dishwasher, Dryer, Refrigerator, Stove, Washer |
| Basement Development | Finished |
| Basement Features | Separate Entrance |
| Basement Type | N/a (finished) |
| Construction Style Attachment | Detached |
| Cooling Type | Central Air Conditioning |
| Exterior Finish | Stone, Stucco |
| Flooring Type | Hardwood, Laminate, Ceramic |
| Foundation Type | Concrete |
| Half Bath Total | 1 |
| Heating Fuel | Natural Gas |
| Heating Type | Forced Air |
| Stories Total | 2 |
| Type | House |
| Utility Water | Municipal Water |
Parking
| Garage |
Land
| Acreage | No |
| Sewer | Sanitary Sewer |
| Size Depth | 88 Ft ,6 In |
| Size Frontage | 30 Ft |
| Size Irregular | 30.02 X 88.58 Ft |
| Size Total Text | 30.02 X 88.58 Ft |
Rooms
| Level | Type | Length | Width | Dimensions |
|---|---|---|---|---|
| Second Level | Primary Bedroom | 3.84 m | 4.21 m | 3.84 m x 4.21 m |
| Second Level | Bedroom 2 | 3.11 m | 3.42 m | 3.11 m x 3.42 m |
| Second Level | Bedroom 3 | 3.54 m | 3.66 m | 3.54 m x 3.66 m |
| Second Level | Bedroom 4 | 2.75 m | 3.39 m | 2.75 m x 3.39 m |
| Basement | Bedroom | 3.11 m | 2.75 m | 3.11 m x 2.75 m |
| Basement | Bedroom 5 | 3.39 m | 2.75 m | 3.39 m x 2.75 m |
| Main Level | Living Room | 3.53 m | 6.13 m | 3.53 m x 6.13 m |
| Main Level | Dining Room | 3.53 m | 6.13 m | 3.53 m x 6.13 m |
| Main Level | Family Room | 3.93 m | 4.79 m | 3.93 m x 4.79 m |
| Main Level | Kitchen | 2.74 m | 3.39 m | 2.74 m x 3.39 m |
| Main Level | Eating Area | 2.74 m | 2.93 m | 2.74 m x 2.93 m |
Contact Us
Contact us for more information
Ruby Thambiah
Salesperson
buyandsellwithruby.com/
www.facebook.com/rubythambiah.realtor
www.instagram.com/remax_realtor_ruby.thambiah/
www.linkedin.com/in/ruby-thambiah-1925084a/
295 Queen Street East
Brampton, Ontario L6W 3R1
(905) 456-1000
(905) 456-1924















