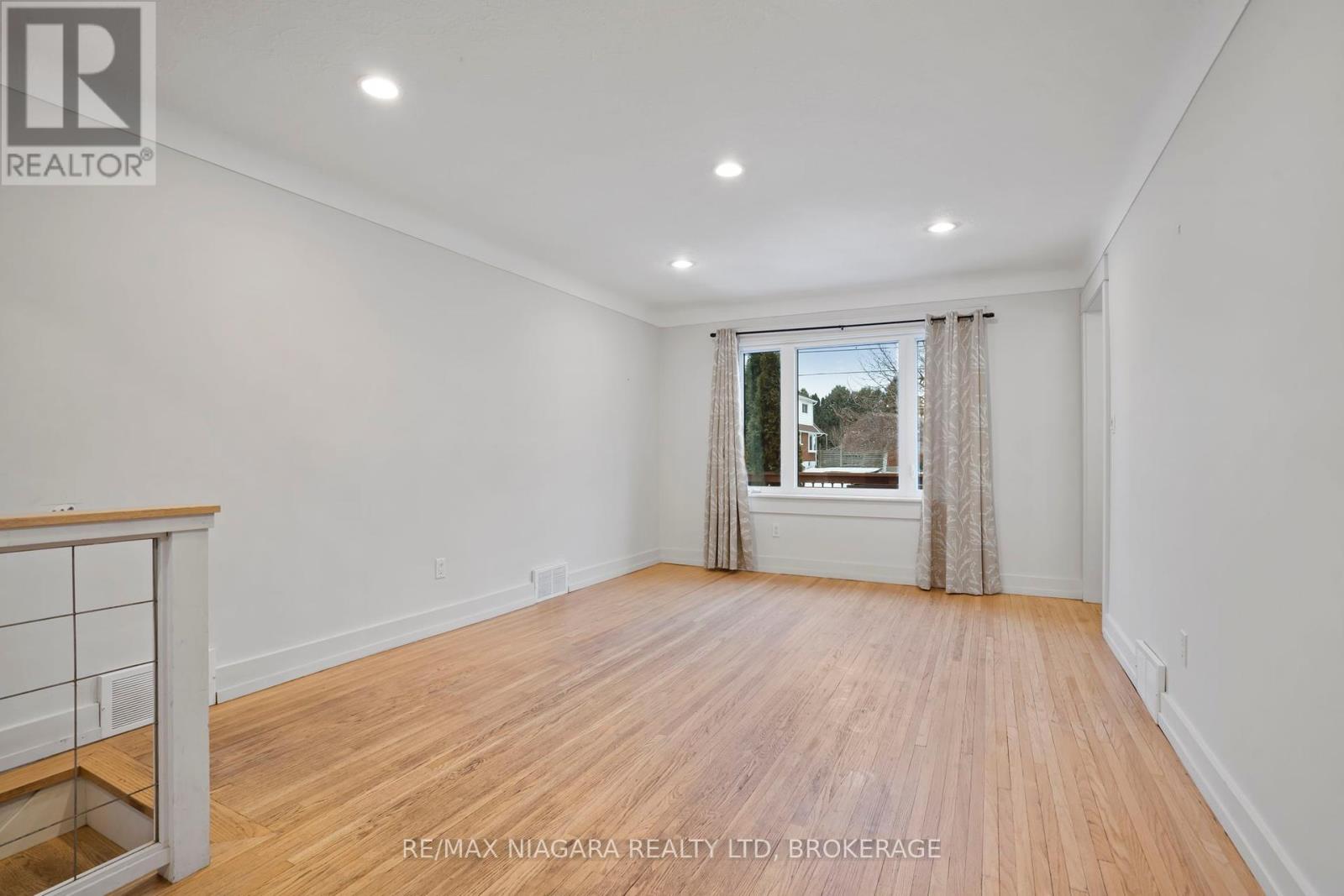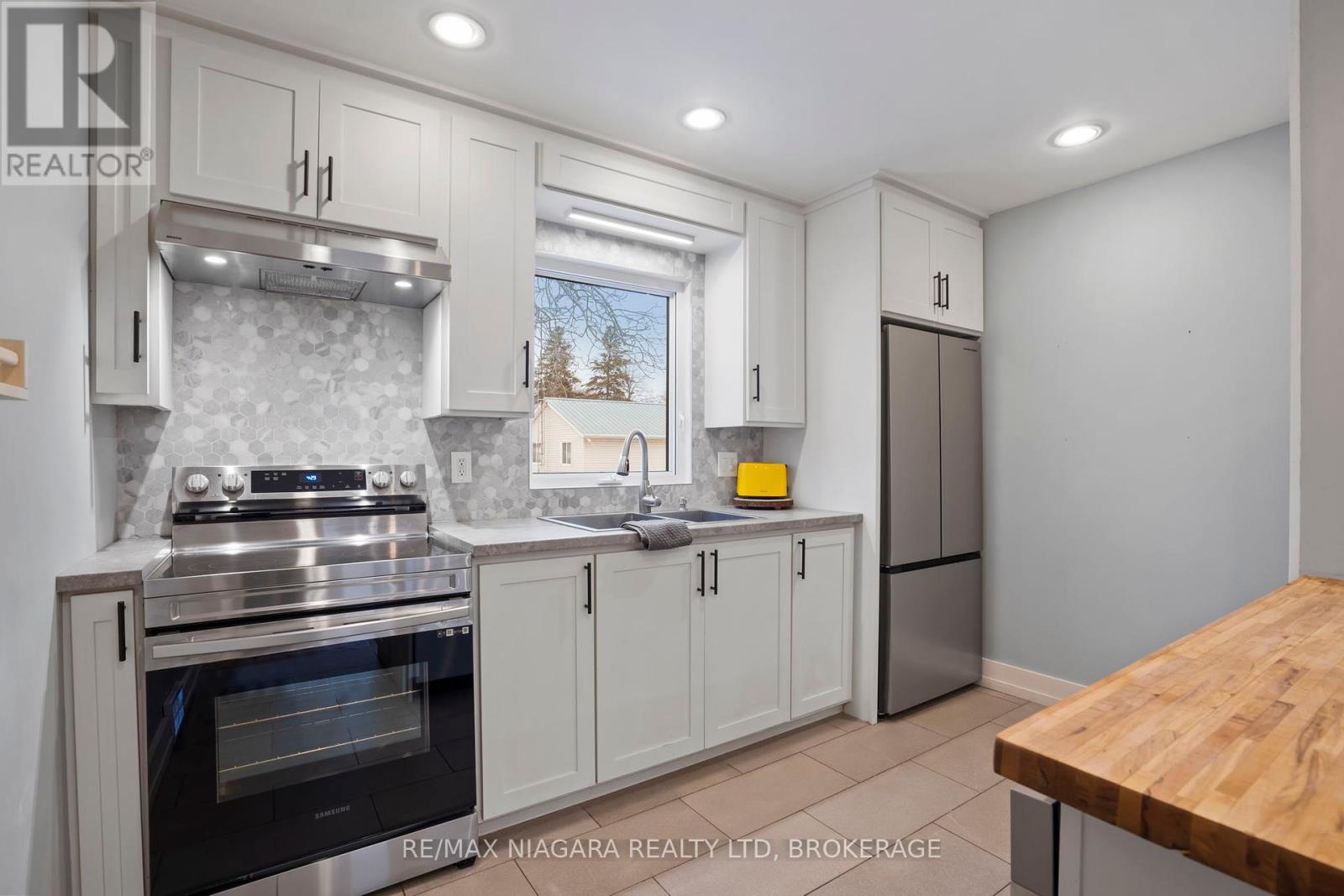5 Edward Avenue St. Catharines, Ontario L2N 1J8
$599,000
A charming bungalow offering incredible value in a fantastic North-End St. Catharines location and it's ready for you to move in and enjoy! Situated on a spacious 60'x125' lot, this home has had loads of updates over the past 10 years, blending modern finishes with classic charm. A welcoming front porch perfect for relaxing, plus a finished breezeway for a functional entry (bonus: mini mudroom & extra dining space). Updated kitchen with a large butcher block island, stainless steel appliances, and ample cabinet space. Two spacious bedrooms on the main floor and a remodeled 4-piece bathroom. Finished basement with a large rec room, built-in bar/storage, extra bedroom, and a custom 3-piece bathroom featuring river rock floors and a textured shower. Fully fenced backyard - ideal for outdoor living and entertaining. Major updates include: Roof (2017), A/C (2020), Furnace (2020), Windows (2014), Basement (2017), updated plumbing & electrical. Easy access to Geneva for lake views in Port Dalhousie or Fairview Mall for shopping, plus nearby schools, highways, and more! This home is the perfect blend of comfort and convenience don't miss out! (id:50886)
Property Details
| MLS® Number | X11946772 |
| Property Type | Single Family |
| Community Name | 442 - Vine/Linwell |
| Parking Space Total | 3 |
| Structure | Deck |
Building
| Bathroom Total | 2 |
| Bedrooms Above Ground | 2 |
| Bedrooms Below Ground | 1 |
| Bedrooms Total | 3 |
| Appliances | Dishwasher, Dryer, Refrigerator, Stove, Washer |
| Architectural Style | Bungalow |
| Basement Development | Finished |
| Basement Type | Full (finished) |
| Construction Style Attachment | Detached |
| Cooling Type | Central Air Conditioning |
| Exterior Finish | Vinyl Siding |
| Foundation Type | Poured Concrete |
| Heating Fuel | Natural Gas |
| Heating Type | Forced Air |
| Stories Total | 1 |
| Size Interior | 1,500 - 2,000 Ft2 |
| Type | House |
| Utility Water | Municipal Water |
Parking
| Attached Garage |
Land
| Acreage | No |
| Sewer | Sanitary Sewer |
| Size Depth | 125 Ft ,10 In |
| Size Frontage | 60 Ft ,4 In |
| Size Irregular | 60.4 X 125.9 Ft |
| Size Total Text | 60.4 X 125.9 Ft |
| Zoning Description | R1 |
Rooms
| Level | Type | Length | Width | Dimensions |
|---|---|---|---|---|
| Lower Level | Recreational, Games Room | 5.65 m | 7.96 m | 5.65 m x 7.96 m |
| Lower Level | Bedroom | 3.32 m | 4.05 m | 3.32 m x 4.05 m |
| Lower Level | Utility Room | 2.15 m | 4.97 m | 2.15 m x 4.97 m |
| Lower Level | Other | 4.15 m | 1.9 m | 4.15 m x 1.9 m |
| Main Level | Primary Bedroom | 3.57 m | 3.53 m | 3.57 m x 3.53 m |
| Main Level | Kitchen | 3.51 m | 3.61 m | 3.51 m x 3.61 m |
| Main Level | Dining Room | 3.51 m | 2.83 m | 3.51 m x 2.83 m |
| Main Level | Living Room | 3.51 m | 3.42 m | 3.51 m x 3.42 m |
| Main Level | Bedroom | 3.57 m | 3.16 m | 3.57 m x 3.16 m |
| Main Level | Foyer | 1.39 m | 1.08 m | 1.39 m x 1.08 m |
Contact Us
Contact us for more information
Chris Somerfield
Salesperson
sellsniagara.com/chris-somerfield/
www.facebook.com/Somerfield4Sale
261 Martindale Rd., Unit 14c
St. Catharines, Ontario L2W 1A2
(905) 687-9600
(905) 687-9494
www.remaxniagara.ca/
Emily Desantis
Salesperson
261 Martindale Rd., Unit 14c
St. Catharines, Ontario L2W 1A2
(905) 687-9600
(905) 687-9494
www.remaxniagara.ca/

























































