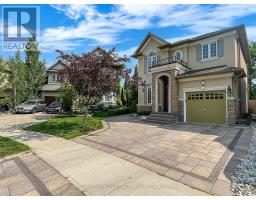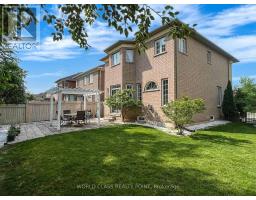3307 Whilabout Terrace Oakville, Ontario L6L 0A8
$4,500 Monthly
This executive rental property is located in the desirable Lakeshore Woods neighborhood of South Oakville/Bronte West. The home features a pie-shaped lot, a finished basement, offering a total of 3 bedrooms & 2+1 bathrooms executive home with over 2,600 Sq. Ft. of living space. Great back yard professionally landscaped w/stone patio, garden shed & pergola w/seating area & no neighbors behind plus backing onto densely treed forest. Bright gourmet kitchen w/island, granite counters & under-mount sinks, kitchen overlooks a cozy family room w/gas fireplace & both rooms receive ample natural morning light. Steps away from parkland & forest trails, walking distance to lakefront & beach areas, close to shopping & other amenities, easy access to major highways and GO station, a few minutes from Bronte Harbour. The area offers a high quality of life with excellent top rated schools, parks, and recreational facilities. Bronte West is also noted for its strong safety measures, creating a secure environment for families. **** EXTRAS **** Tenant's use 5 appliances. (id:50886)
Property Details
| MLS® Number | W11948228 |
| Property Type | Single Family |
| Community Name | 1001 - BR Bronte |
| Parking Space Total | 3 |
| View Type | Lake View |
Building
| Bathroom Total | 3 |
| Bedrooms Above Ground | 3 |
| Bedrooms Total | 3 |
| Appliances | Garage Door Opener Remote(s) |
| Basement Development | Finished |
| Basement Type | N/a (finished) |
| Construction Style Attachment | Detached |
| Cooling Type | Central Air Conditioning |
| Exterior Finish | Brick, Stone |
| Fireplace Present | Yes |
| Flooring Type | Hardwood, Laminate |
| Foundation Type | Concrete |
| Half Bath Total | 1 |
| Heating Fuel | Natural Gas |
| Heating Type | Forced Air |
| Stories Total | 2 |
| Type | House |
| Utility Water | Municipal Water |
Parking
| Garage |
Land
| Acreage | No |
| Sewer | Sanitary Sewer |
Rooms
| Level | Type | Length | Width | Dimensions |
|---|---|---|---|---|
| Second Level | Primary Bedroom | 4.6 m | 4.57 m | 4.6 m x 4.57 m |
| Second Level | Bedroom | 3.05 m | 3.99 m | 3.05 m x 3.99 m |
| Second Level | Bedroom | 3.29 m | 3.78 m | 3.29 m x 3.78 m |
| Basement | Great Room | 7.65 m | 6.43 m | 7.65 m x 6.43 m |
| Main Level | Foyer | 1.49 m | 2.41 m | 1.49 m x 2.41 m |
| Main Level | Living Room | 3.35 m | 3.29 m | 3.35 m x 3.29 m |
| Main Level | Dining Room | 3.35 m | 3.29 m | 3.35 m x 3.29 m |
| Main Level | Family Room | 3.29 m | 4.6 m | 3.29 m x 4.6 m |
| Main Level | Kitchen | 4.3 m | 4.51 m | 4.3 m x 4.51 m |
Utilities
| Cable | Installed |
| Sewer | Installed |
Contact Us
Contact us for more information
Suraj More
Salesperson
(905) 781-4156
suraj.realtor/
www.facebook.com/RealtorSurajMore
twitter.com/RealtorSuraj101
www.linkedin.com/in/realtorsurajmore/
55 Lebovic Ave #c115
Toronto, Ontario M1L 0H2
(416) 444-7653



























































