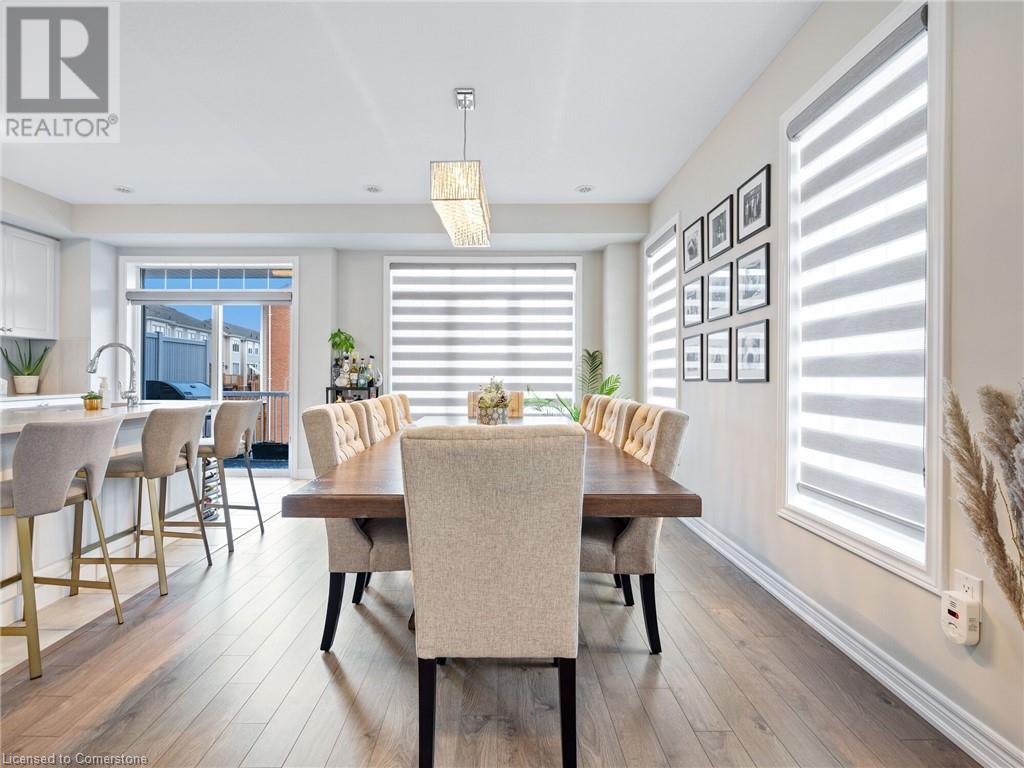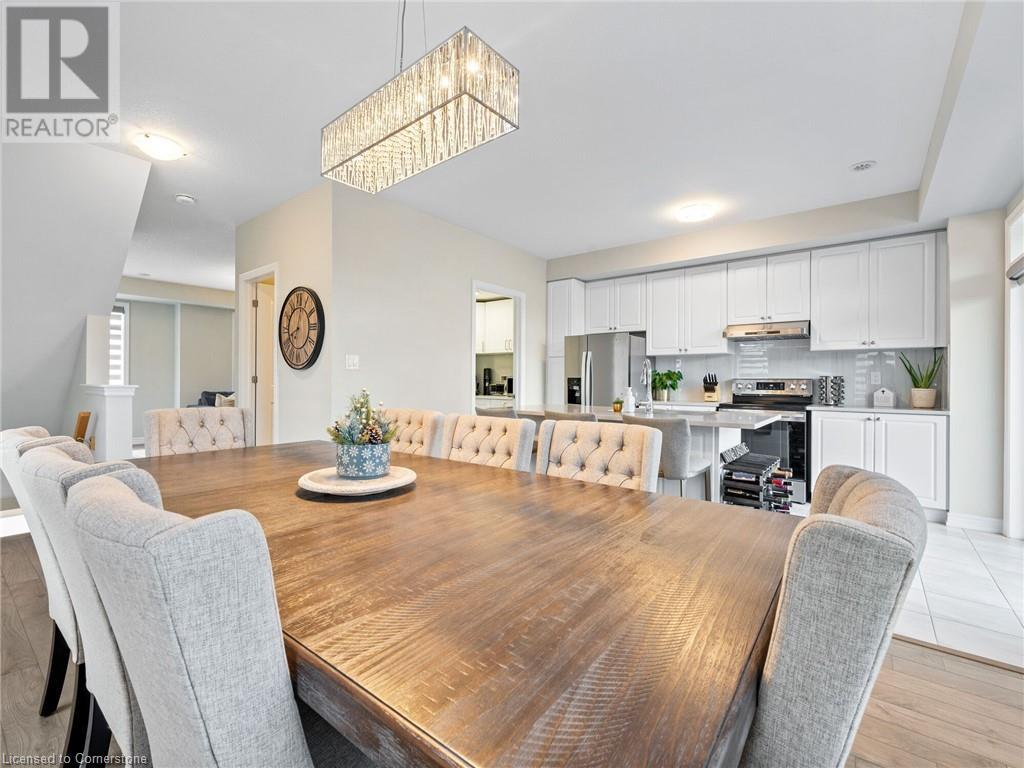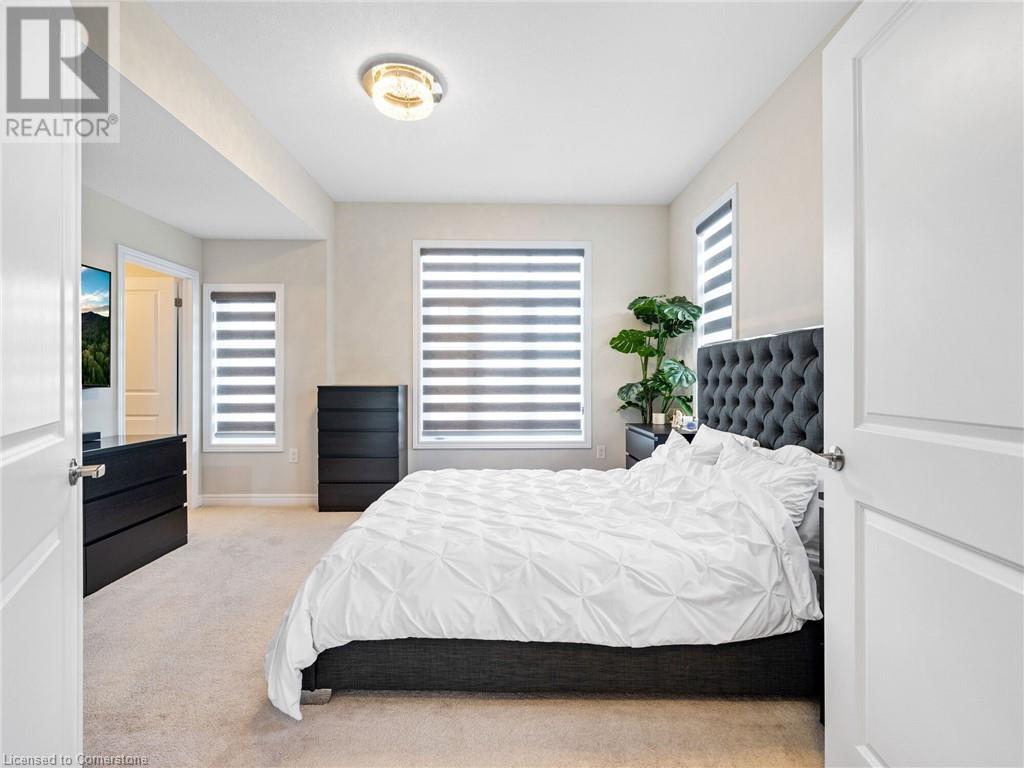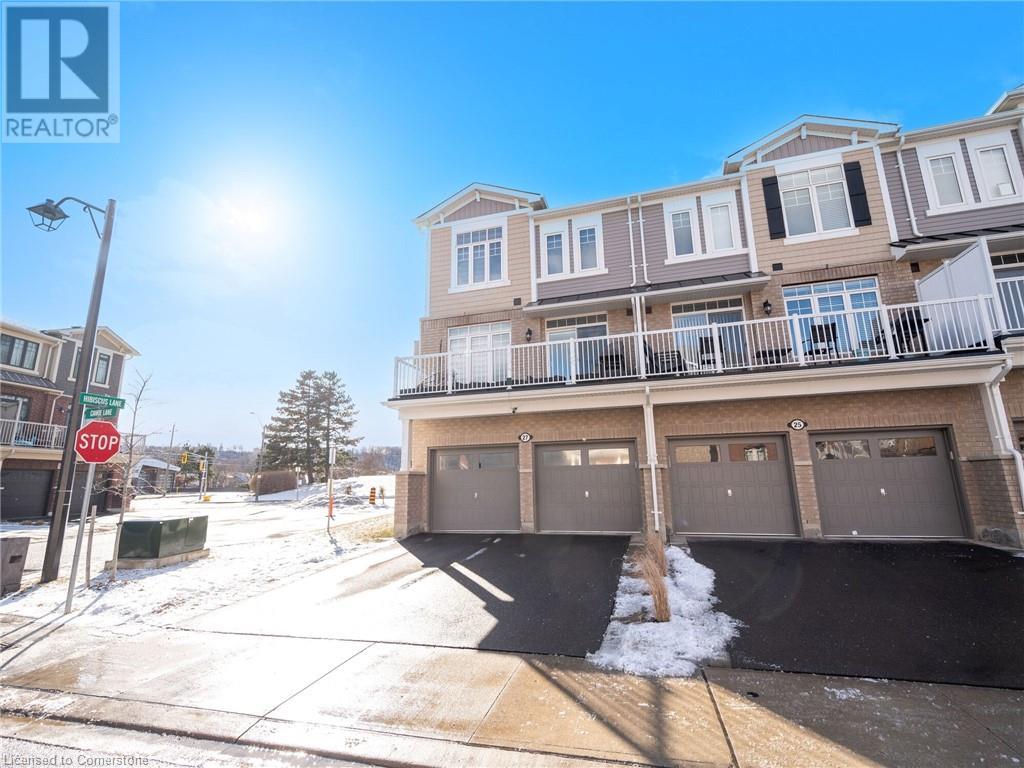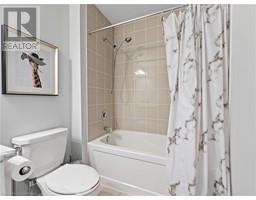27 Canoe Lane Hamilton, Ontario L8K 0A3
$849,999
Nestled on Canoe Lane's largest lot, this stunning corner unit freehold townhouse, that feels like a semi, offers a spacious 1,985 sq ft. Featuring a double car garage & a double car driveway, this home provides 4 parking spaces, a rare find! Step inside & be greeted by sun-filled living spaces with 20+ windows, including a large living room, 9-ft ceilings & sand oak laminate floors throughout. The open-concept design is ideal for entertaining, with a generous dining area & a gourmet kitchen complete with a beautiful 6-ft island & a custom walk in butlers pantry. Enjoy seamless indoor-outdoor living with a walk-out to a large private balcony. This home boasts 3+1 spacious bedrooms, 2.5 bathrooms & a versatile main floor room that can be used as a 4th bedroom. The primary suite offers a W/I closet & spacious ensuite. With its prime corner lot, thoughtful upgrades & a layout designed for modern living, this home is a must-see! Just minutes from the Red Hill Valley Parkway, QEW & only 15 minutes to the 403/407, this location offers unbeatable convenience. Enjoy easy access to nearby trails, parks & stunning waterfalls, while grocery stores, shopping malls, restaurants & hospitals are all just a short drive away. Perfect for both relaxation & everyday essentials! POTL fees: $70.88/Month. Virtual Tour & Floor Plans Available! (id:50886)
Open House
This property has open houses!
1:00 pm
Ends at:4:00 pm
Property Details
| MLS® Number | 40694689 |
| Property Type | Single Family |
| Amenities Near By | Hospital, Park, Place Of Worship, Public Transit, Schools, Shopping |
| Community Features | Community Centre |
| Equipment Type | Water Heater |
| Features | Automatic Garage Door Opener |
| Parking Space Total | 4 |
| Rental Equipment Type | Water Heater |
Building
| Bathroom Total | 3 |
| Bedrooms Above Ground | 4 |
| Bedrooms Total | 4 |
| Appliances | Central Vacuum - Roughed In, Dishwasher, Dryer, Refrigerator, Stove, Range - Gas, Hood Fan, Window Coverings, Wine Fridge, Garage Door Opener |
| Architectural Style | 3 Level |
| Basement Development | Unfinished |
| Basement Type | Full (unfinished) |
| Constructed Date | 2021 |
| Construction Style Attachment | Attached |
| Cooling Type | None |
| Exterior Finish | Brick, Vinyl Siding |
| Fire Protection | Monitored Alarm, Smoke Detectors, Alarm System |
| Half Bath Total | 1 |
| Heating Fuel | Natural Gas |
| Heating Type | Forced Air |
| Stories Total | 3 |
| Size Interior | 1,985 Ft2 |
| Type | Row / Townhouse |
| Utility Water | Municipal Water |
Parking
| Attached Garage |
Land
| Access Type | Highway Access |
| Acreage | No |
| Land Amenities | Hospital, Park, Place Of Worship, Public Transit, Schools, Shopping |
| Sewer | Municipal Sewage System |
| Size Depth | 76 Ft |
| Size Frontage | 28 Ft |
| Size Total Text | Under 1/2 Acre |
| Zoning Description | L2 |
Rooms
| Level | Type | Length | Width | Dimensions |
|---|---|---|---|---|
| Second Level | 2pc Bathroom | 5'7'' x 4'6'' | ||
| Second Level | Pantry | 6'10'' x 5'7'' | ||
| Second Level | Kitchen | 9'3'' x 10'9'' | ||
| Second Level | Dining Room | 14'4'' x 10'9'' | ||
| Second Level | Living Room | 14'4'' x 11'8'' | ||
| Third Level | Full Bathroom | 12'3'' x 5'7'' | ||
| Third Level | 3pc Bathroom | 5'7'' x 9'2'' | ||
| Third Level | Bedroom | 9'3'' x 13'1'' | ||
| Third Level | Bedroom | 14'0'' x 10'10'' | ||
| Third Level | Primary Bedroom | 14'7'' x 13'1'' | ||
| Main Level | Bedroom | 17'8'' x 11'3'' |
https://www.realtor.ca/real-estate/27861335/27-canoe-lane-hamilton
Contact Us
Contact us for more information
Nishqa Pereira
Salesperson
cdn.agentbook.com/accounts/6KNFzQavaO/assets/contacts/files/10057262/20240315T135530245Z334951.jpg
4711 Yonge Street Unit C 10th Floor
Toronto, Ontario M2N 6K8
(866) 530-7737









