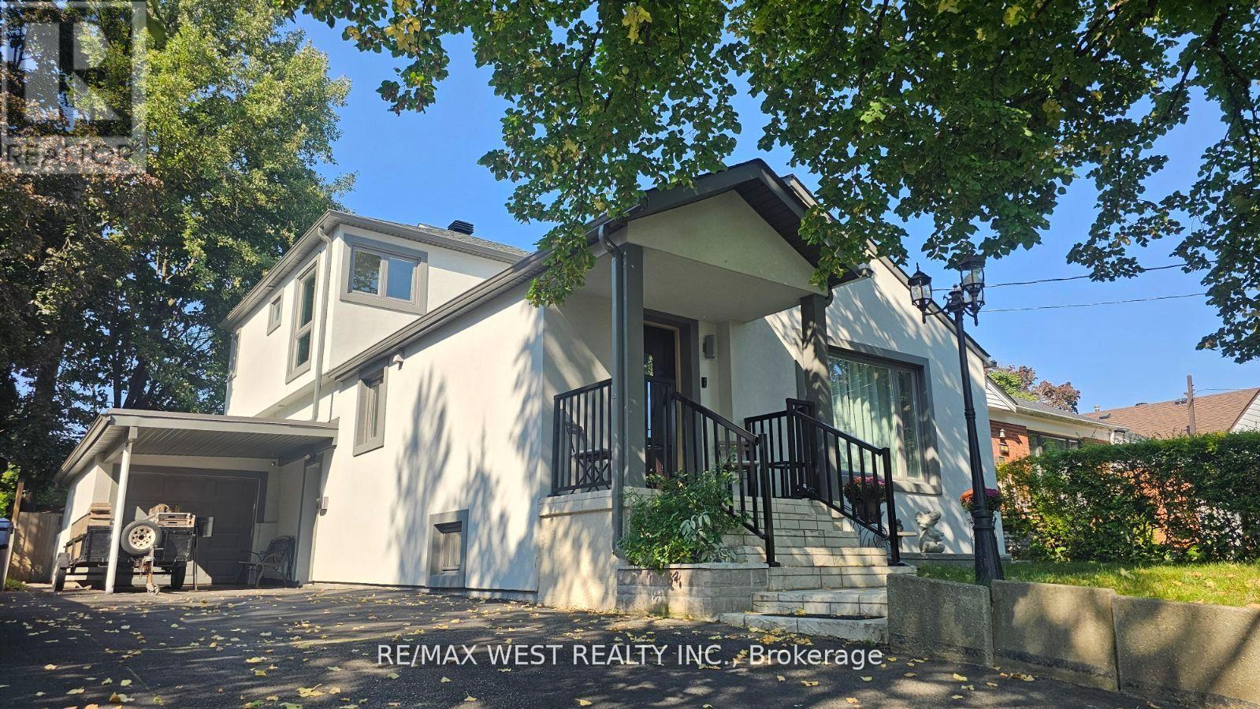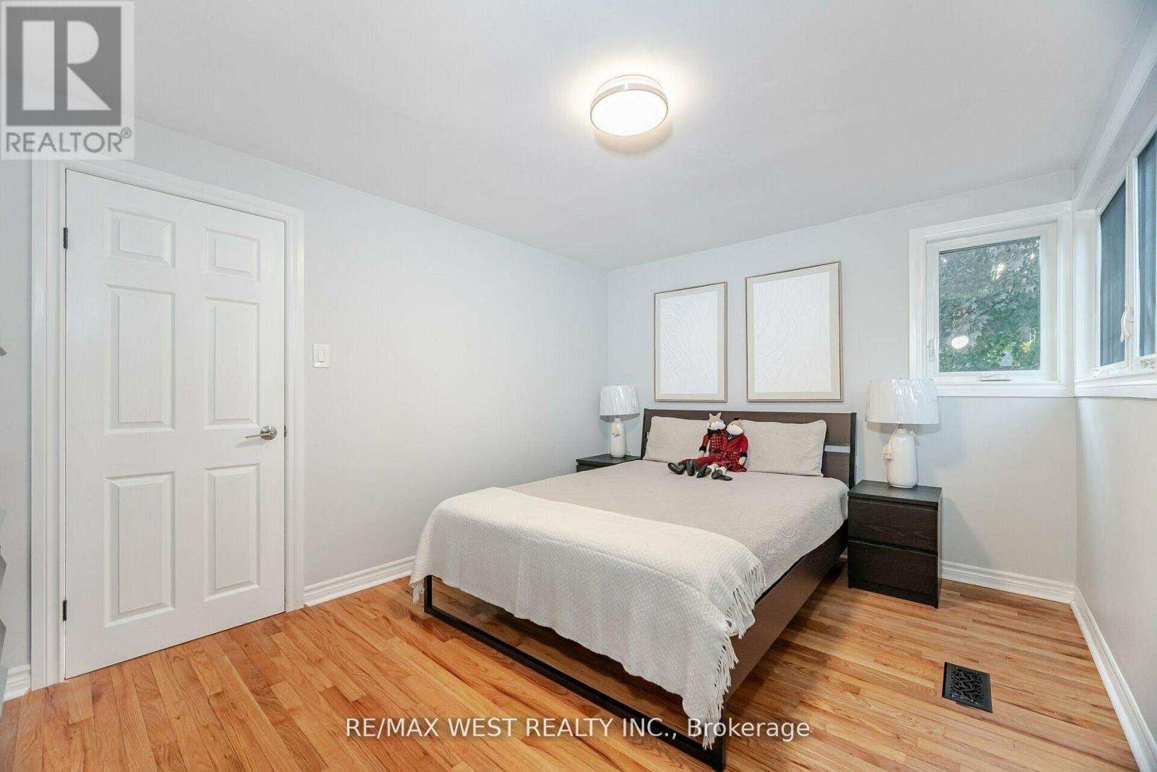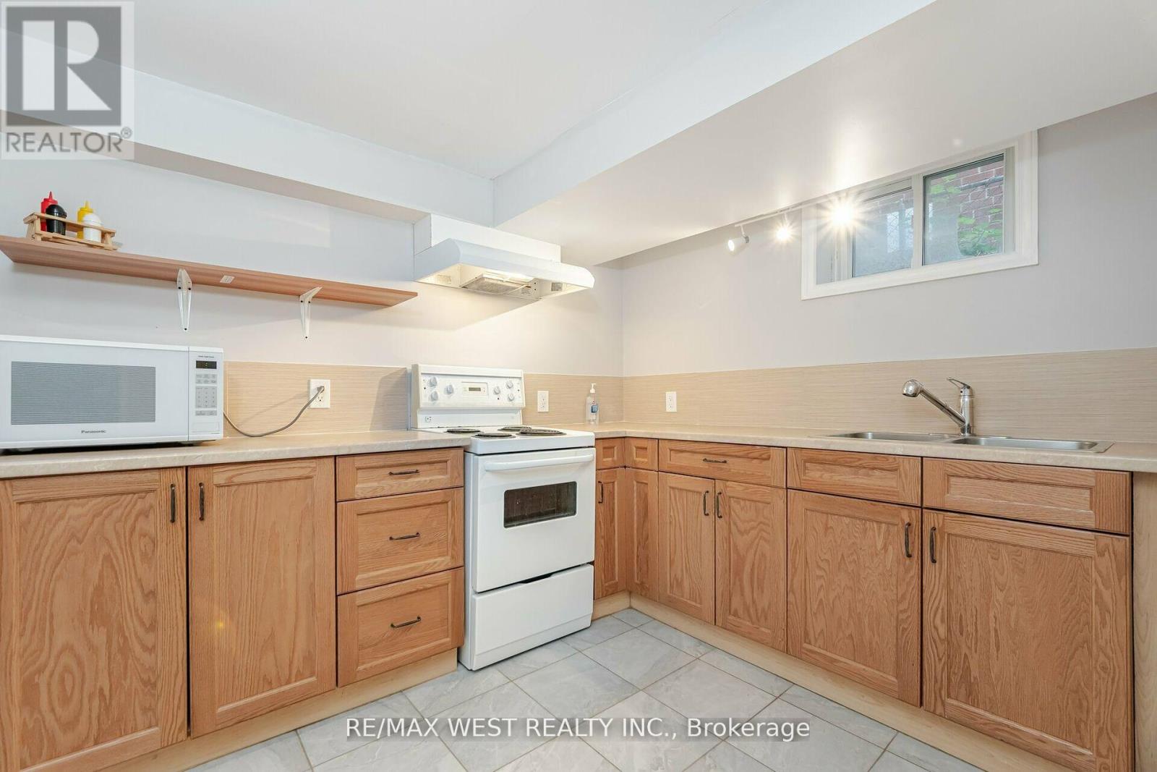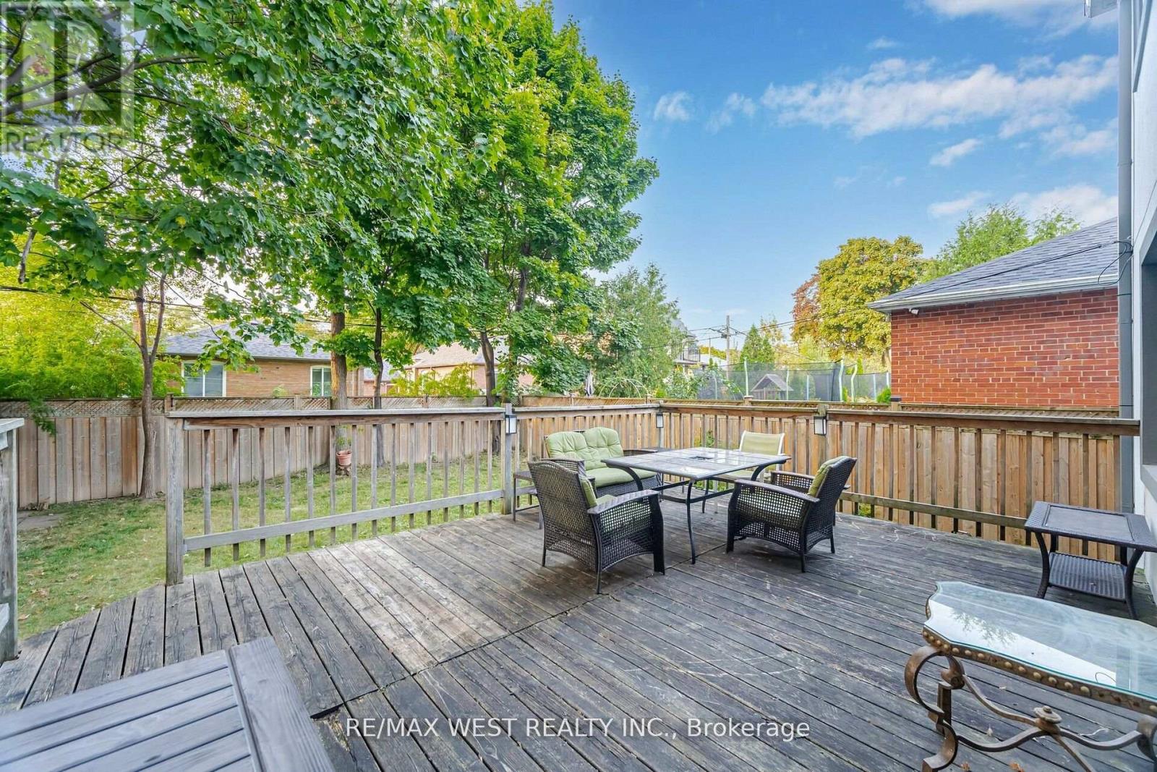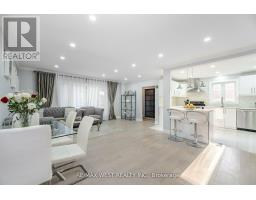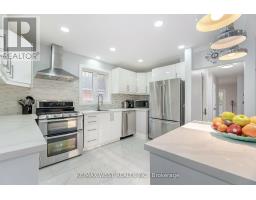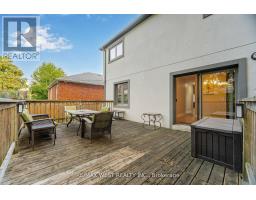7 Bedroom
3 Bathroom
Central Air Conditioning
Forced Air
$1,790,000
*Extremely rare to find* Large 2 storey, house w/ basement apartment in prime Etobicoke area. Renovated through-out. New kitchen w/ central island, new doors & windows, new roof, hardwood floor on main & second floor, new staircase, new HVAC system, S/S appliances, renovated bathroom w/Jacuzzi and skylight on the second floor. 2 bedrooms on the main floor, 2 separate laundries. 200 Amps electrical service, parking for 4 cars. Perfect for entreating, walk-out to large deck from family room to backyard oasis. Steps to park, Cloverdale Mall & great local schools. Easy highway access, one bus to subway & GO train. *Please see virtual tour* **** EXTRAS **** 2 Fridges, 2 Stoves, B/I Dishwasher, 2 Washers, 2 Dryers, All Electric Light Fixtures, All Window Coverings, Garden Shed. (id:50886)
Property Details
|
MLS® Number
|
W11948347 |
|
Property Type
|
Single Family |
|
Community Name
|
Islington-City Centre West |
|
Amenities Near By
|
Park, Public Transit |
|
Parking Space Total
|
5 |
|
Structure
|
Shed |
Building
|
Bathroom Total
|
3 |
|
Bedrooms Above Ground
|
5 |
|
Bedrooms Below Ground
|
2 |
|
Bedrooms Total
|
7 |
|
Basement Features
|
Apartment In Basement, Separate Entrance |
|
Basement Type
|
N/a |
|
Construction Style Attachment
|
Detached |
|
Cooling Type
|
Central Air Conditioning |
|
Exterior Finish
|
Stucco |
|
Flooring Type
|
Hardwood, Laminate, Ceramic |
|
Foundation Type
|
Block |
|
Heating Fuel
|
Natural Gas |
|
Heating Type
|
Forced Air |
|
Stories Total
|
2 |
|
Type
|
House |
|
Utility Water
|
Municipal Water |
Parking
Land
|
Acreage
|
No |
|
Land Amenities
|
Park, Public Transit |
|
Sewer
|
Sanitary Sewer |
|
Size Depth
|
115 Ft |
|
Size Frontage
|
44 Ft |
|
Size Irregular
|
44 X 115 Ft |
|
Size Total Text
|
44 X 115 Ft |
Rooms
| Level |
Type |
Length |
Width |
Dimensions |
|
Second Level |
Primary Bedroom |
4.3 m |
3.1 m |
4.3 m x 3.1 m |
|
Second Level |
Bedroom 2 |
4.3 m |
3.1 m |
4.3 m x 3.1 m |
|
Second Level |
Bedroom 3 |
3.8 m |
3.4 m |
3.8 m x 3.4 m |
|
Basement |
Bedroom |
4.1 m |
3.3 m |
4.1 m x 3.3 m |
|
Basement |
Bedroom |
4.3 m |
3.2 m |
4.3 m x 3.2 m |
|
Basement |
Recreational, Games Room |
7.4 m |
4 m |
7.4 m x 4 m |
|
Main Level |
Living Room |
5.2 m |
3.8 m |
5.2 m x 3.8 m |
|
Main Level |
Dining Room |
4.15 m |
3 m |
4.15 m x 3 m |
|
Main Level |
Kitchen |
5.2 m |
4.3 m |
5.2 m x 4.3 m |
|
Main Level |
Bedroom |
4.3 m |
3.6 m |
4.3 m x 3.6 m |
|
Main Level |
Bedroom |
3.3 m |
3.1 m |
3.3 m x 3.1 m |
|
Main Level |
Family Room |
3.7 m |
3.1 m |
3.7 m x 3.1 m |
https://www.realtor.ca/real-estate/27861064/12-gordon-park-drive-toronto-islington-city-centre-west-islington-city-centre-west

