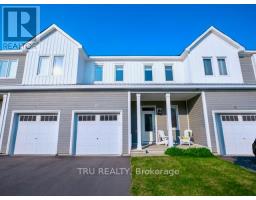92 Latigo Ridge Ottawa, Ontario K0A 2Z0
$599,000
Welcome to your Exquisite 2022 Executive Caivan-built Townhome in beautiful Fox Run in the charming community of Richmond, Ontario! This stunning 3 bedroom, 3 bathroom townhome seamlessly blends modern elegance with country warmth. Your open-concept main level is bathed in natural light, boasting gleaming hardwood floors and soaring 9-ft ceilings and bright casement windows with customized blinds for each throughout the home. Enjoy a Chef's dream kitchen featuring stainless steel appliances, quartz countertops, a striking backsplash, and a stunning peninsula that flows into a spacious dining area perfect for entertaining! Enjoy three sunny bedrooms, including a luxurious primary suite with walk-in closet and a 4 piece ensuite featuring a modern walk-in shower, double sinks, and elegant honeycomb tile flooring. Step through the patio door to your lovely sodded backyard, ideal for relaxation. ON the lower level, the finished rec room offers versatile space for an exercise room, home theater, playroom, or spacious office area and the laundry room is large with washer, dryer, tub and storage areas. Flooring includes main floor hardwood, ceramic tile in the 3 bathrooms and kitchen, and 35oz carpet in all 3 bedrooms and recreation room. With high efficiency gas furnace, energy efficient windows, modern flat baseboards, and Oak Colonial handrails, the quality of this home is clear! Just minutes from parks and schools, ponds and trails, this neighborhood combines urban convenience with rural charm perfect for families and professionals alike. Tarion warranty is included for this 2022 build. Come see this exceptionally maintained home! Open House this Sunday from 2-4 pm. (id:50886)
Open House
This property has open houses!
2:00 pm
Ends at:4:00 pm
Property Details
| MLS® Number | X11948341 |
| Property Type | Single Family |
| Community Name | 8208 - Btwn Franktown Rd. & Fallowfield Rd. |
| Amenities Near By | Schools, Public Transit, Park |
| Community Features | Community Centre |
| Equipment Type | Water Heater - Tankless |
| Features | Flat Site |
| Parking Space Total | 3 |
| Rental Equipment Type | Water Heater - Tankless |
| Structure | Porch |
Building
| Bathroom Total | 3 |
| Bedrooms Above Ground | 3 |
| Bedrooms Total | 3 |
| Appliances | Garage Door Opener Remote(s), Water Heater - Tankless, Water Softener, Dishwasher, Dryer, Hood Fan, Microwave, Refrigerator, Stove, Washer |
| Basement Development | Finished |
| Basement Type | N/a (finished) |
| Construction Style Attachment | Attached |
| Cooling Type | Central Air Conditioning, Air Exchanger |
| Exterior Finish | Vinyl Siding, Wood |
| Fire Protection | Smoke Detectors |
| Flooring Type | Hardwood, Concrete, Ceramic, Carpeted |
| Foundation Type | Poured Concrete |
| Half Bath Total | 1 |
| Heating Fuel | Natural Gas |
| Heating Type | Forced Air |
| Stories Total | 2 |
| Size Interior | 1,100 - 1,500 Ft2 |
| Type | Row / Townhouse |
| Utility Water | Municipal Water |
Parking
| Attached Garage | |
| Inside Entry |
Land
| Acreage | No |
| Land Amenities | Schools, Public Transit, Park |
| Landscape Features | Landscaped |
| Sewer | Sanitary Sewer |
| Size Depth | 73 Ft ,3 In |
| Size Frontage | 25 Ft |
| Size Irregular | 25 X 73.3 Ft |
| Size Total Text | 25 X 73.3 Ft|under 1/2 Acre |
| Surface Water | Lake/pond |
| Zoning Description | V3b7804 Residential |
Rooms
| Level | Type | Length | Width | Dimensions |
|---|---|---|---|---|
| Second Level | Bedroom | 4.27 m | 3.02 m | 4.27 m x 3.02 m |
| Second Level | Bedroom 2 | 2.97 m | 3.66 m | 2.97 m x 3.66 m |
| Second Level | Bedroom 3 | 3.02 m | 3.58 m | 3.02 m x 3.58 m |
| Second Level | Bathroom | 2.44 m | 1.52 m | 2.44 m x 1.52 m |
| Second Level | Bathroom | 1.52 m | 1.83 m | 1.52 m x 1.83 m |
| Basement | Laundry Room | 2.45 m | 2.45 m | 2.45 m x 2.45 m |
| Basement | Recreational, Games Room | 7.14 m | 3.76 m | 7.14 m x 3.76 m |
| Main Level | Dining Room | 3.28 m | 3.7315 m | 3.28 m x 3.7315 m |
| Main Level | Kitchen | 3.43 m | 3.45 m | 3.43 m x 3.45 m |
| Main Level | Great Room | 3.81 m | 3.91 m | 3.81 m x 3.91 m |
Contact Us
Contact us for more information
Jenny Svetec
Salesperson
jennysvetec.com/
www.facebook.com/profile.php?id=61556855014638
www.linkedin.com/in/jenny-svetec-8b69a9344/
403 Bank Street
Ottawa, Ontario K2P 1Y6
(343) 300-6200



























