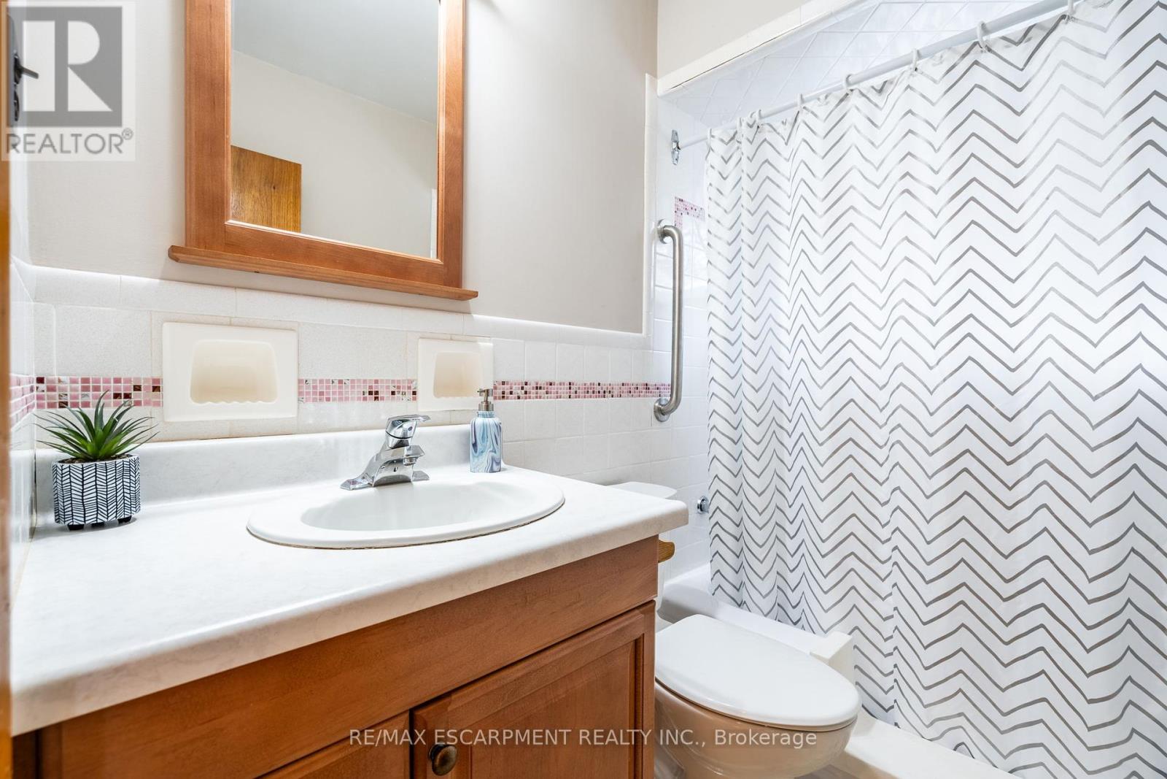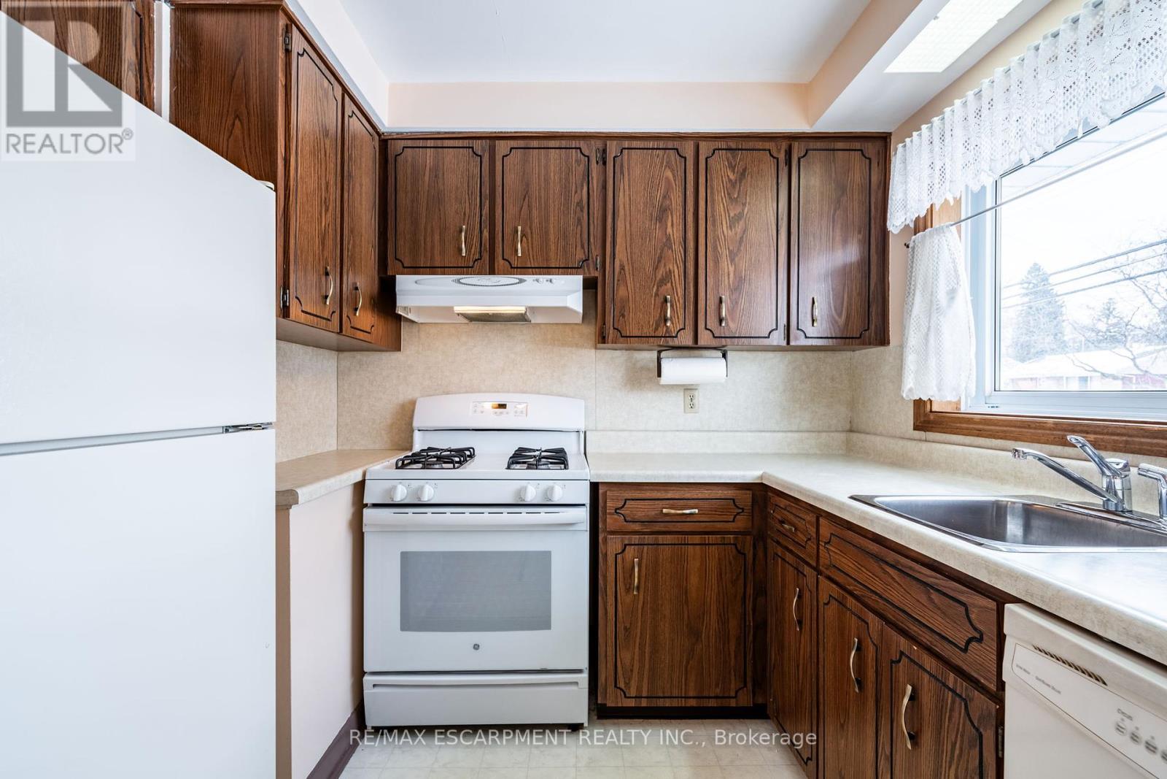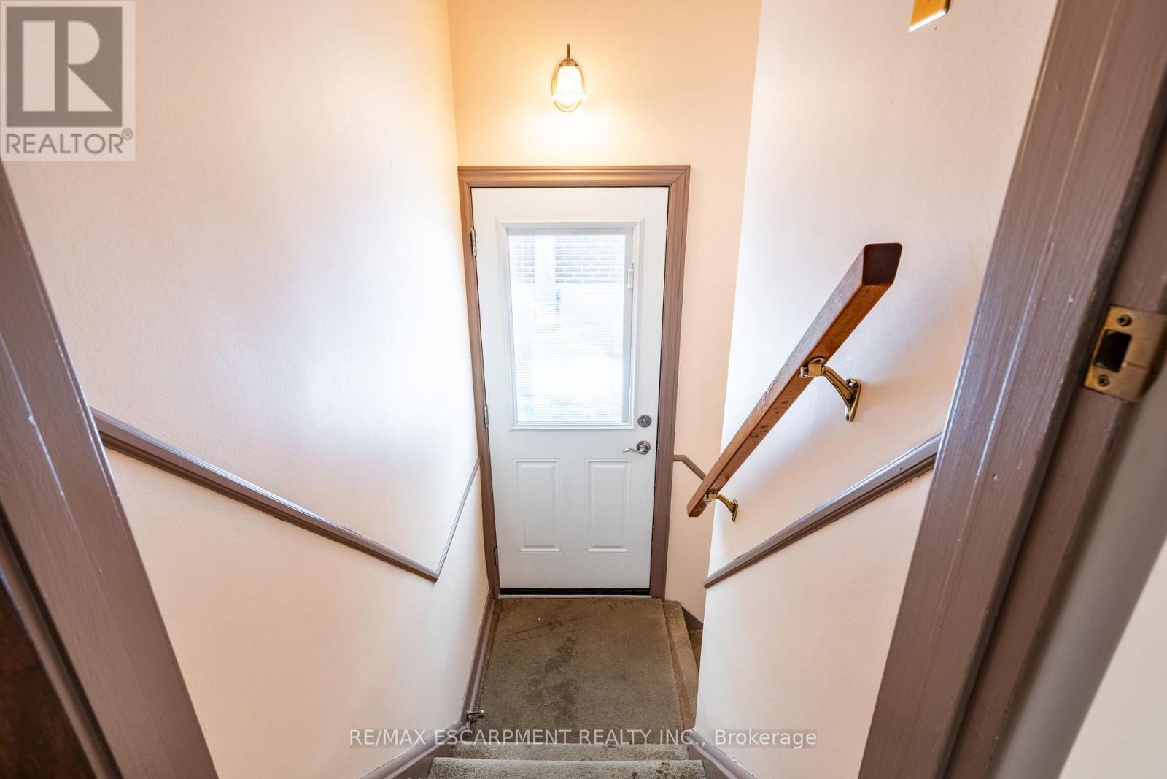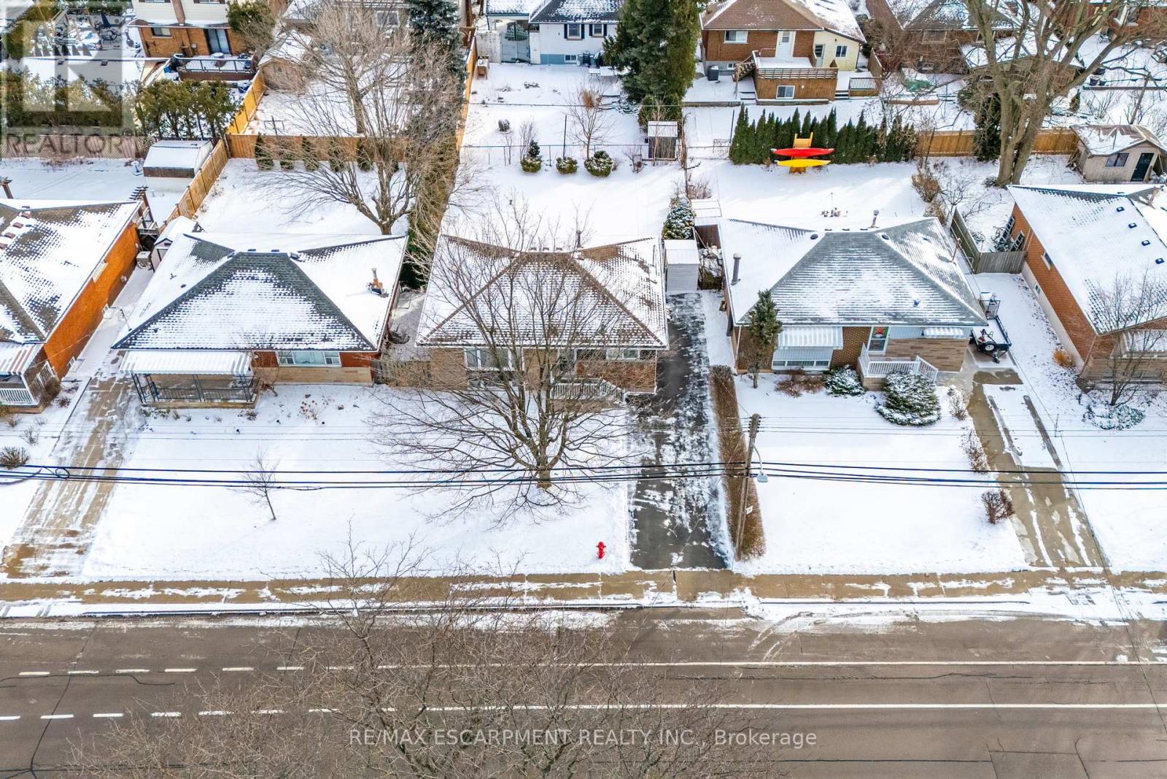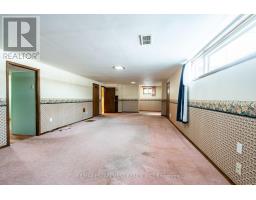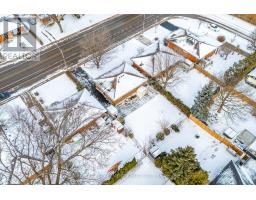289 Upper Paradise Road Hamilton, Ontario L9C 5C5
$649,900
Welcome to 289 Upper Paradise Road! A great home on the West Mountain for anyone from first time buyers to down sizers to investors. This home has been well loved and well kept and is hitting the market for the time since new. It offers a chance to customize to make your own, update to get some potential instant added equity or enjoy as it is. Upstairs you will find a nicely laid out three bedroom floor plan with full bathroom and a living room with large window to allow for plenty of natural light. A separate side entrance leaves room for plenty of options and leads downstairs where there is a large rec room, another full bathroom (3-pc) and two bedrooms await. Potential for in-law or larger family set up. 100 amp service. Outside this home also has nice curb appeal, a good sized driveway with parking for 3+ and a large rear yard; great for entertaining, or even room for a potential pool or addition. (id:50886)
Property Details
| MLS® Number | X11948325 |
| Property Type | Single Family |
| Community Name | Westcliffe |
| Features | Irregular Lot Size |
| Parking Space Total | 3 |
Building
| Bathroom Total | 2 |
| Bedrooms Above Ground | 3 |
| Bedrooms Below Ground | 2 |
| Bedrooms Total | 5 |
| Appliances | Water Heater, Dishwasher, Dryer, Refrigerator, Stove, Washer, Window Coverings |
| Architectural Style | Bungalow |
| Basement Development | Finished |
| Basement Features | Separate Entrance |
| Basement Type | N/a (finished) |
| Construction Style Attachment | Detached |
| Cooling Type | Central Air Conditioning |
| Exterior Finish | Brick |
| Foundation Type | Block |
| Heating Fuel | Natural Gas |
| Heating Type | Forced Air |
| Stories Total | 1 |
| Type | House |
| Utility Water | Municipal Water |
Land
| Acreage | No |
| Sewer | Sanitary Sewer |
| Size Depth | 100 Ft ,7 In |
| Size Frontage | 50 Ft ,1 In |
| Size Irregular | 50.1 X 100.61 Ft ; 50.10 Ft X 100.61 Ft X 50.10 Ft X 101.03 |
| Size Total Text | 50.1 X 100.61 Ft ; 50.10 Ft X 100.61 Ft X 50.10 Ft X 101.03|under 1/2 Acre |
Rooms
| Level | Type | Length | Width | Dimensions |
|---|---|---|---|---|
| Basement | Bathroom | Measurements not available | ||
| Basement | Utility Room | 4.26 m | 5.36 m | 4.26 m x 5.36 m |
| Basement | Recreational, Games Room | 4.04 m | 10.44 m | 4.04 m x 10.44 m |
| Basement | Bedroom | 4.19 m | 2.72 m | 4.19 m x 2.72 m |
| Basement | Bedroom | 4.21 m | 2.72 m | 4.21 m x 2.72 m |
| Main Level | Living Room | 4.12 m | 5.72 m | 4.12 m x 5.72 m |
| Main Level | Kitchen | 3.1 m | 2.67 m | 3.1 m x 2.67 m |
| Main Level | Primary Bedroom | 4.15 m | 4 m | 4.15 m x 4 m |
| Main Level | Bedroom | 3.17 m | 3.97 m | 3.17 m x 3.97 m |
| Main Level | Bedroom | 3.1 m | 2.81 m | 3.1 m x 2.81 m |
| Main Level | Bathroom | Measurements not available | ||
| Main Level | Dining Room | 2.9 m | 2.63 m | 2.9 m x 2.63 m |
https://www.realtor.ca/real-estate/27860982/289-upper-paradise-road-hamilton-westcliffe-westcliffe
Contact Us
Contact us for more information
Rob Kozak
Salesperson
1595 Upper James St #4b
Hamilton, Ontario L9B 0H7
(905) 575-5478
(905) 575-7217









