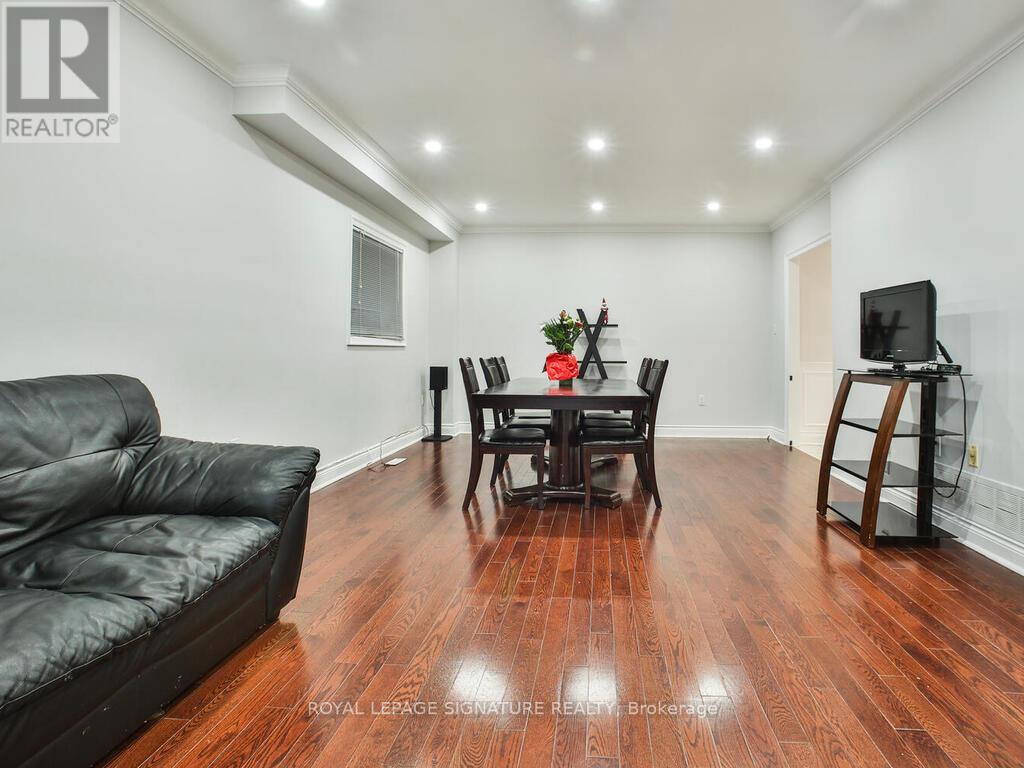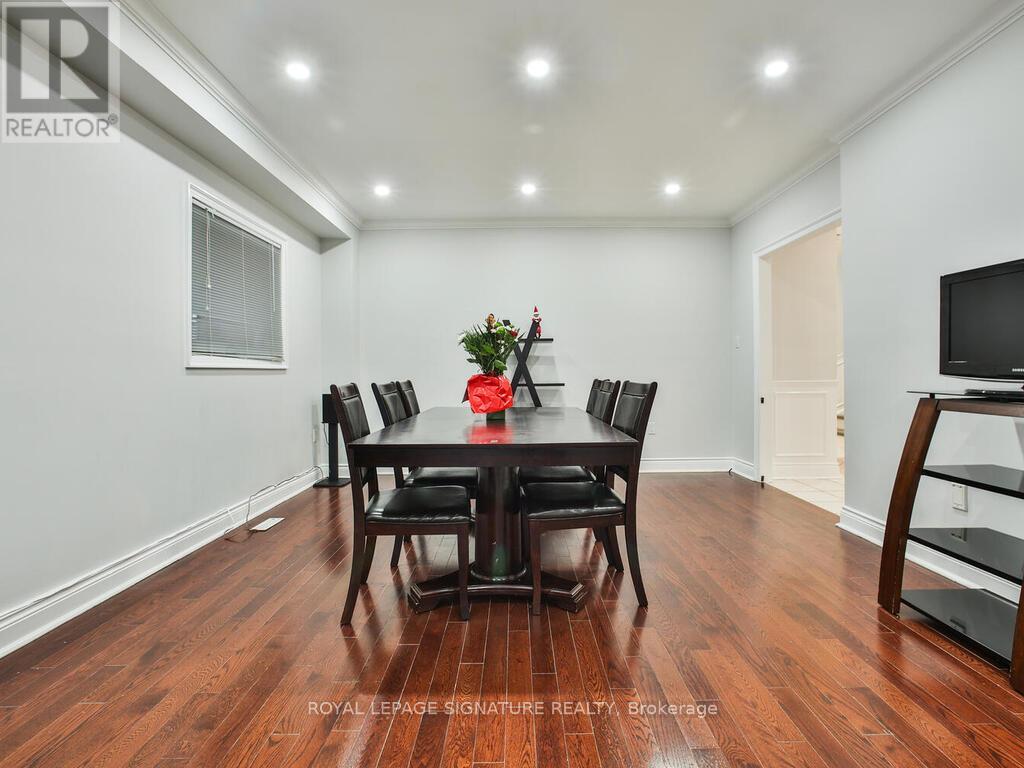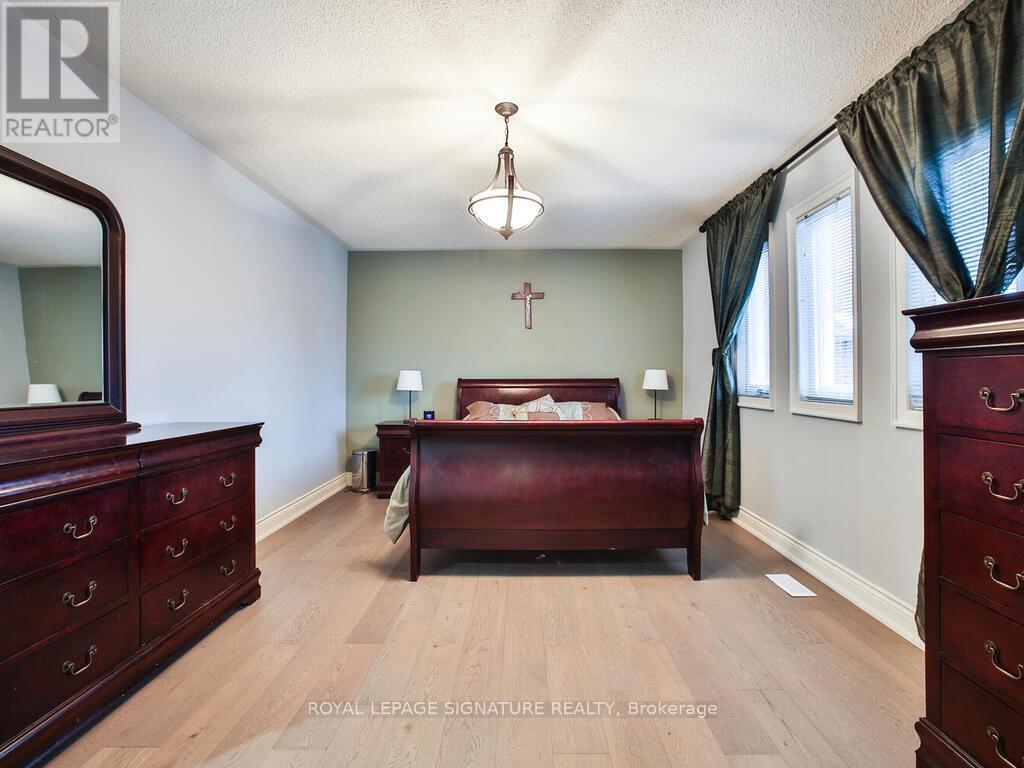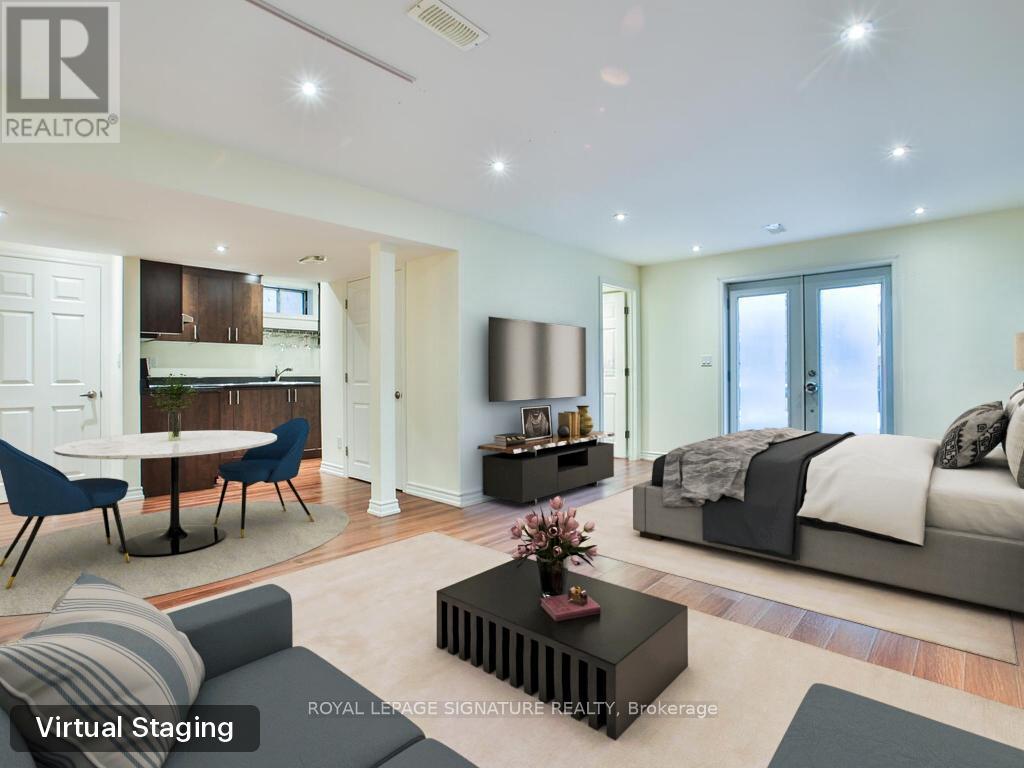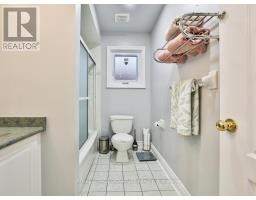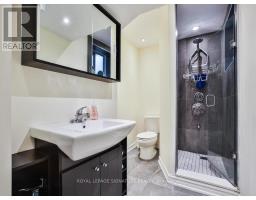23 Rocksprings Avenue Richmond Hill, Ontario L4S 1R2
$1,249,000
Spectacular updated & move-in ready Detached Home in Prime Richmond Hill Location. It is perfect for a growing family offering 3 Br, 2.5 Br, & 2 Kit. Eat-in Brk W/O to a Wood Deck, Spacious main floor/combined Living & Dining Rm, Smooth Ceilings, Pot-lights, & Hardwood flooring throughout. Kitchen/Refinished white cabinetry, SS App, White Stove. Bsmt Kit Appl, Stove as is. 2nd Level boasts a new (2024) Hardwood Staircase W/ iron pickets, Eng Hardwood flooring W/ elegant wainscoting. LargePrimary Bedroom 2 great size Br & main 4-piece bathroom. Professionally Finished(2014) offers a large recreation space, kitchen, 3and -piece bathroom with w/income potential. Double-door access to a StonePatio Bsmt is perfect as an in-law suite or income unit. Double-car garage & large driveway, huge backyard offers a stone patio & storage shed. Additional upgrades include: Some Windows (2018), Roof(2019), Fence (2018), & Furnace (2014 approx.). Backsplash & Pantry. No retrofit status on the Basement. (id:50886)
Property Details
| MLS® Number | N11948306 |
| Property Type | Single Family |
| Community Name | Westbrook |
| Parking Space Total | 6 |
Building
| Bathroom Total | 3 |
| Bedrooms Above Ground | 3 |
| Bedrooms Below Ground | 1 |
| Bedrooms Total | 4 |
| Appliances | Refrigerator, Stove |
| Basement Development | Finished |
| Basement Features | Walk Out |
| Basement Type | N/a (finished) |
| Construction Style Attachment | Detached |
| Cooling Type | Central Air Conditioning |
| Exterior Finish | Brick |
| Flooring Type | Hardwood, Ceramic, Laminate |
| Foundation Type | Concrete |
| Half Bath Total | 1 |
| Heating Fuel | Natural Gas |
| Heating Type | Forced Air |
| Stories Total | 2 |
| Type | House |
| Utility Water | Municipal Water |
Parking
| Garage |
Land
| Acreage | No |
| Sewer | Sanitary Sewer |
| Size Depth | 127 Ft ,11 In |
| Size Frontage | 34 Ft ,5 In |
| Size Irregular | 34.45 X 127.95 Ft |
| Size Total Text | 34.45 X 127.95 Ft |
| Zoning Description | R-3 |
Rooms
| Level | Type | Length | Width | Dimensions |
|---|---|---|---|---|
| Second Level | Primary Bedroom | 5.38 m | 3.52 m | 5.38 m x 3.52 m |
| Second Level | Bedroom | 3.81 m | 2.87 m | 3.81 m x 2.87 m |
| Second Level | Bedroom | 3.28 m | 3.73 m | 3.28 m x 3.73 m |
| Basement | Recreational, Games Room | 6.3 m | 3.96 m | 6.3 m x 3.96 m |
| Basement | Kitchen | 1.63 m | 2.77 m | 1.63 m x 2.77 m |
| Main Level | Living Room | 6.65 m | 4.11 m | 6.65 m x 4.11 m |
| Main Level | Dining Room | 6.65 m | 4.11 m | 6.65 m x 4.11 m |
| Main Level | Kitchen | 2.39 m | 3.3 m | 2.39 m x 3.3 m |
| Ground Level | Eating Area | 2.31 m | 3.3 m | 2.31 m x 3.3 m |
https://www.realtor.ca/real-estate/27860963/23-rocksprings-avenue-richmond-hill-westbrook-westbrook
Contact Us
Contact us for more information
Francisco Jose Garzon
Broker
www.franciscogarzon.com/
@franciscojgarzon/
@encasanews/
ca.linkedin.com/in/fragar
201-30 Eglinton Ave West
Mississauga, Ontario L5R 3E7
(905) 568-2121
(905) 568-2588
Elsa Amorocho
Salesperson
201-30 Eglinton Ave West
Mississauga, Ontario L5R 3E7
(905) 568-2121
(905) 568-2588




