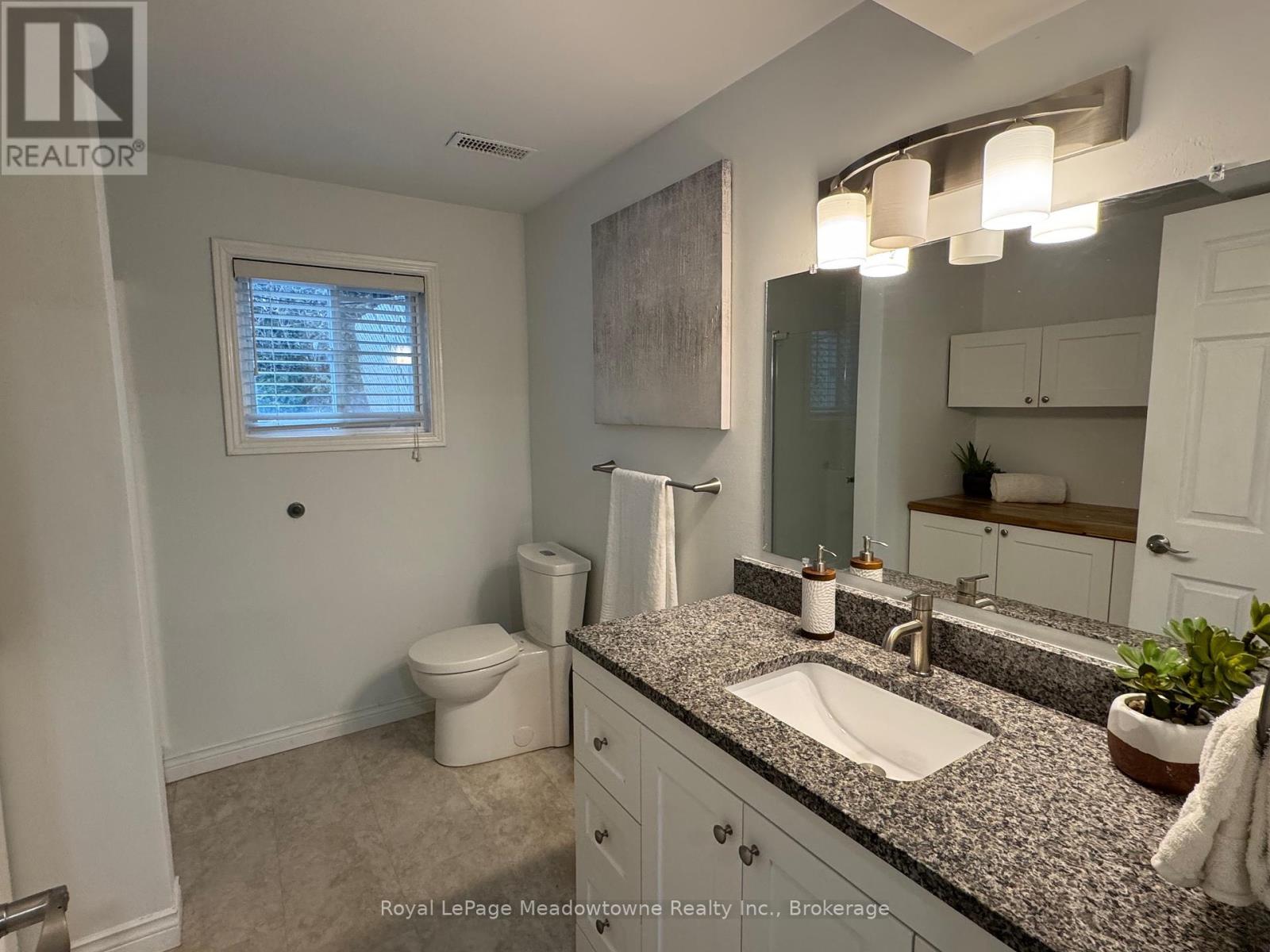13 Thompson Drive Norfolk, Ontario N0A 1N4
$2,800 Monthly
WELCOME TO THIS CHARMING DETACHED HOME IN THE LAKESIDE TOWN OF PT DOVER! THIS DOUBLE CAR GARAGE, SIDE SPLIT HAS A FANTASTIC LAYOUT WITH OVER 1700 SQ FT OF LIVING SPACE. THE MAIN FLOOR HAS A LARGE LIVING ROOM AND STYLISH EAT IN KITCHEN OVERLOOKING THE LOWER LEVEL FAMILY ROOM WITH GAS FIREPLACE (2019) WALK OUT TO THE LARGE YARD WITH TWO TIERD DECK; PERFECT FOR A FAMILY BBQ.THE SECOND FLOOR HAS 3 BEDROOMS AND A LARGE UPDATED BATHROOM. THE LOWER LEVEL OF THIS HOME WOULD MAKE A GREAT IN-LAW SUITE, OR TEENAGE REFUGE - A LARGE BEDROOM WITH A HUGE ENSUITE BATH! ROOF SHINGLES REPLACED IN 2017, NEWER A/C AND FURNACE. A DOUBLE WIDE DRIVEWAY AND 2 ATTACHED GARAGE PARKING SPACES PROVIDE PLENTY OF OPTIONS FOR PARKING AND STORAGE. THE NEIGHBOURHOOD IS QUIET ONLY A FEW MINUTES WALK TO THE BEACH, PARKS, SCHOOLS, AND DOWNTOWN AMENITIES. WOW! MAKE YOUR NEW LIFESTYLE CHOICE TODAY! (id:50886)
Property Details
| MLS® Number | X11948323 |
| Property Type | Single Family |
| Community Name | Port Dover |
| Amenities Near By | Beach |
| Features | Irregular Lot Size, Flat Site |
| Parking Space Total | 6 |
| Structure | Patio(s) |
Building
| Bathroom Total | 2 |
| Bedrooms Above Ground | 3 |
| Bedrooms Below Ground | 1 |
| Bedrooms Total | 4 |
| Amenities | Fireplace(s) |
| Appliances | Garage Door Opener Remote(s), Dishwasher, Dryer, Garage Door Opener, Refrigerator, Stove, Washer, Window Coverings |
| Basement Development | Finished |
| Basement Features | Walk Out |
| Basement Type | N/a (finished) |
| Construction Style Attachment | Detached |
| Construction Style Split Level | Sidesplit |
| Cooling Type | Central Air Conditioning |
| Exterior Finish | Brick, Vinyl Siding |
| Fire Protection | Smoke Detectors |
| Fireplace Present | Yes |
| Fireplace Total | 1 |
| Foundation Type | Poured Concrete |
| Heating Fuel | Natural Gas |
| Heating Type | Forced Air |
| Size Interior | 1,500 - 2,000 Ft2 |
| Type | House |
| Utility Water | Municipal Water, Unknown |
Parking
| Attached Garage |
Land
| Acreage | No |
| Fence Type | Fenced Yard |
| Land Amenities | Beach |
| Sewer | Sanitary Sewer |
| Size Depth | 100 Ft ,3 In |
| Size Frontage | 50 Ft |
| Size Irregular | 50 X 100.3 Ft |
| Size Total Text | 50 X 100.3 Ft|under 1/2 Acre |
Rooms
| Level | Type | Length | Width | Dimensions |
|---|---|---|---|---|
| Lower Level | Bedroom 4 | 5.31 m | 4.04 m | 5.31 m x 4.04 m |
| Lower Level | Laundry Room | 3.71 m | 2.82 m | 3.71 m x 2.82 m |
| Main Level | Living Room | 5.26 m | 4.06 m | 5.26 m x 4.06 m |
| Main Level | Kitchen | 3.38 m | 2.87 m | 3.38 m x 2.87 m |
| Main Level | Dining Room | 3.12 m | 2.87 m | 3.12 m x 2.87 m |
| Upper Level | Primary Bedroom | 4.44 m | 3.84 m | 4.44 m x 3.84 m |
| Upper Level | Bedroom 2 | 2.87 m | 3.45 m | 2.87 m x 3.45 m |
| Upper Level | Bedroom 3 | 2.57 m | 3.45 m | 2.57 m x 3.45 m |
| In Between | Family Room | 5.23 m | 4.04 m | 5.23 m x 4.04 m |
https://www.realtor.ca/real-estate/27860932/13-thompson-drive-norfolk-port-dover-port-dover
Contact Us
Contact us for more information
Francine Countryman
Salesperson
475 Main St
Milton, Ontario L9T 1R1
(905) 878-8101
www.meadowtowne.com/





















