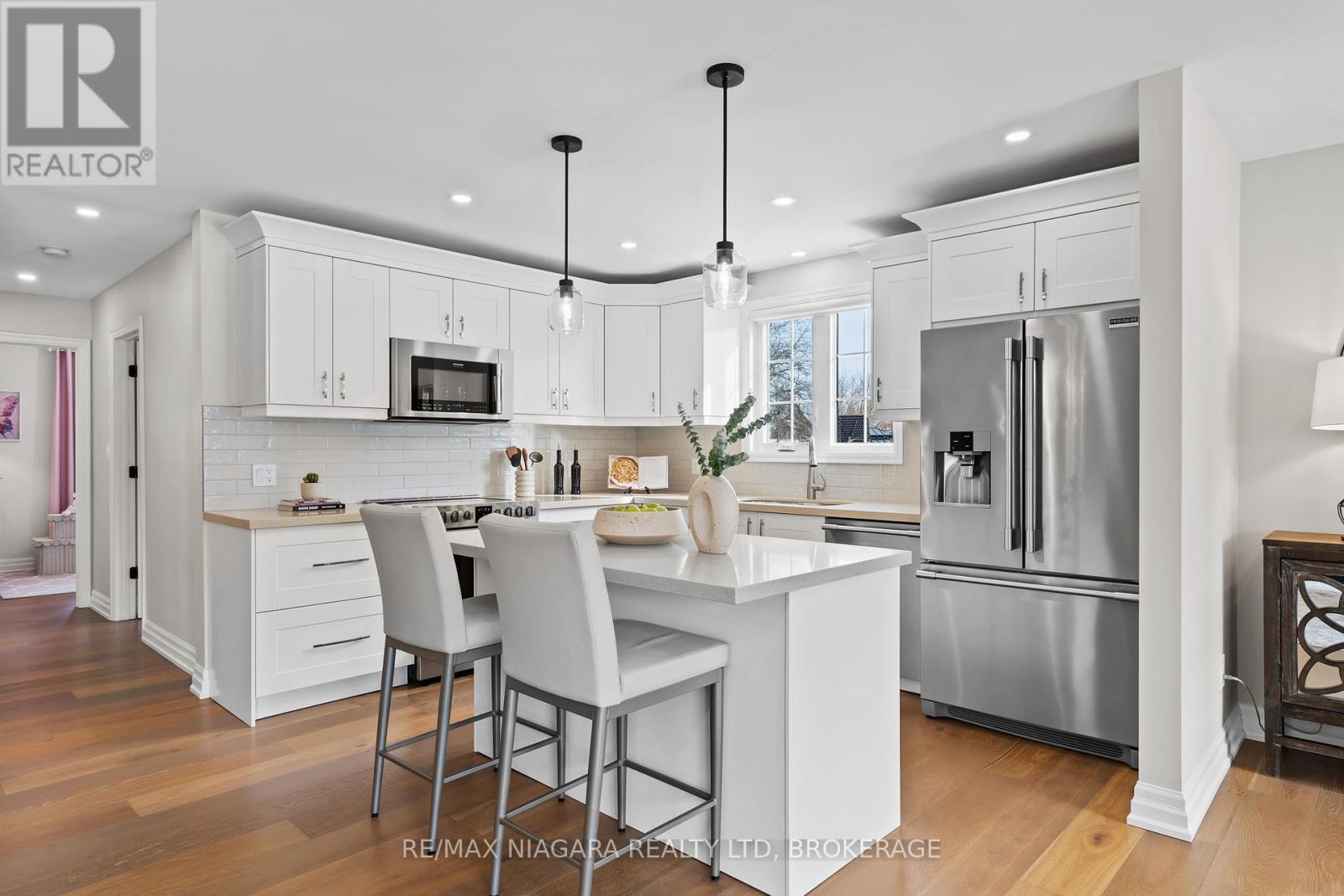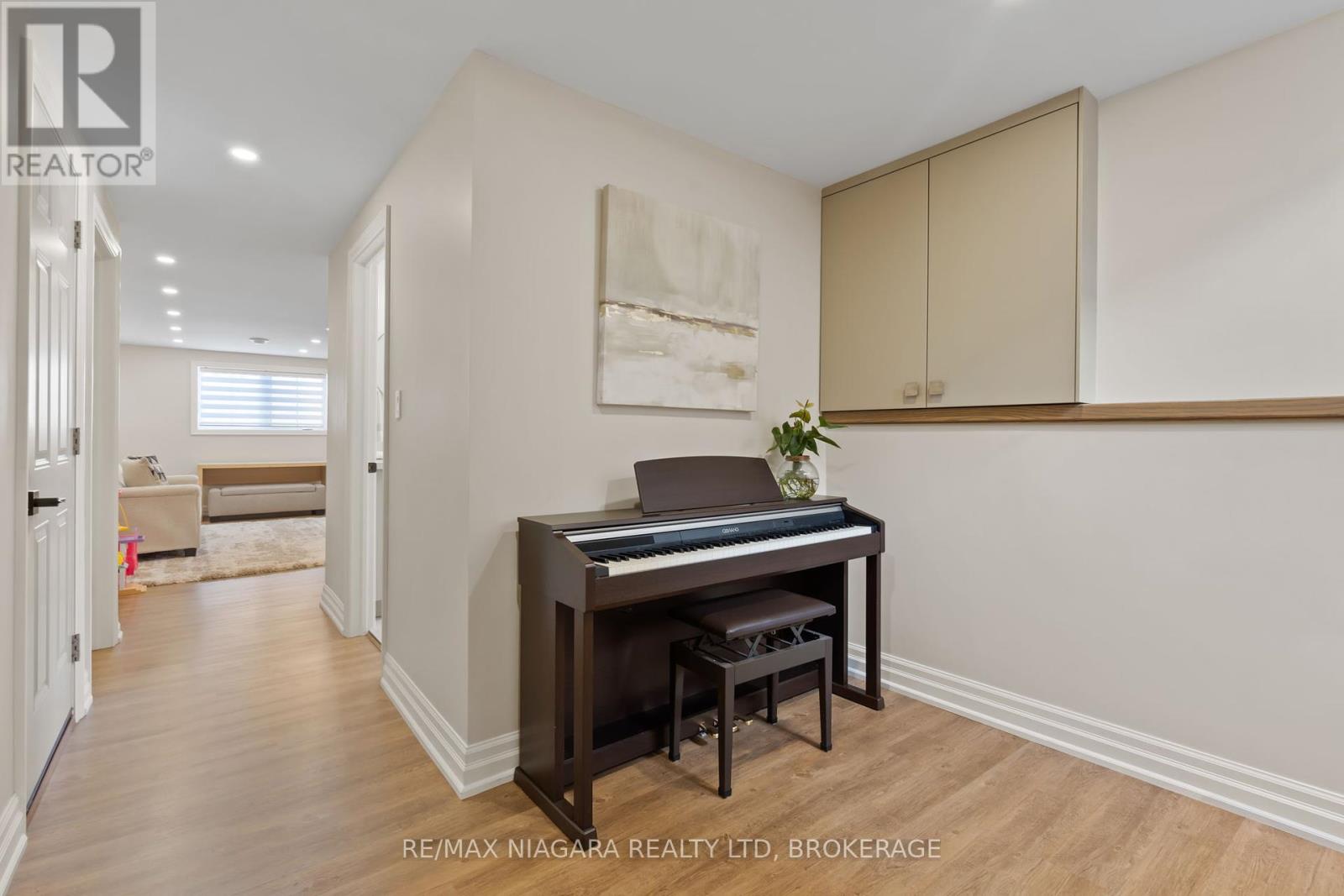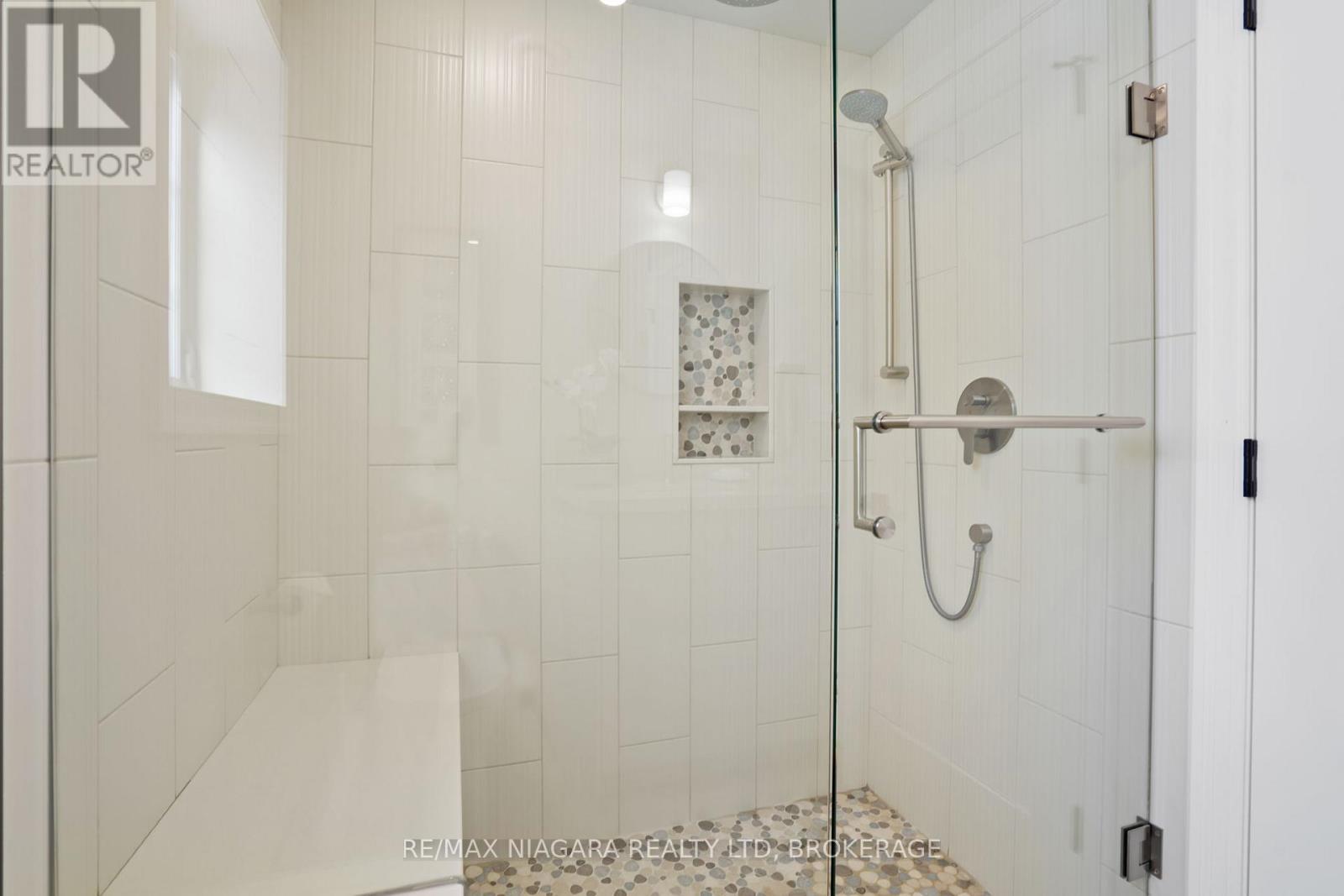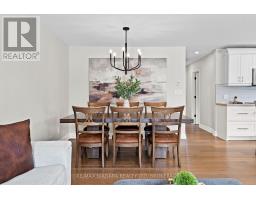34 Deborah Court St. Catharines, Ontario L2P 3R6
$745,000
WOW! Welcome to my this MASTERFULLY renovated family home, where modern design meets thoughtful upgrades. The brand-new kitchen boasts a spacious island, sleek quartz countertops, and top-of-the-line appliances, perfect for culinary enthusiasts. Luxurious new bathrooms feature quartz countertops, high-end sanitary ware, and stylish fixtures. A newly designed laundry room offers custom cabinetry, a quartz countertop, and a walk-in closet with ample storage. Throughout the home, you'll find new windows, doors, and a stunning custom staircase, complemented by elegant engineered hardwood floors on the main level. The remodelled basement is a cozy retreat with a new electric fireplace and a striking stone mantle. Outside, a newly expanded driveway accommodates up to five vehicles, while the fully finished garage showcases stucco walls, a tiled floor, and direct entry to the basement. Enjoy outdoor living on the upgraded balcony with fresh stucco, a new tiled floor, a massive sliding door, and a sleek new railing. Additional upgrades include a new electrical panel, modern lighting throughout, central vacuum, and a refreshed outdoor entry with thick porcelain tiles and a stylish railing. Situated on a generous pie-shaped lot backing onto a park with no rear neighbours, this home offers privacy, space, and exceptional craftsmanship. SEPARATE WALKOUT ENTRANCE TO THE BASEMENT for income potential. Don't miss this rare opportunity!! (id:50886)
Open House
This property has open houses!
2:00 pm
Ends at:4:00 pm
2:00 pm
Ends at:4:00 pm
Property Details
| MLS® Number | X11948276 |
| Property Type | Single Family |
| Community Name | 455 - Secord Woods |
| Parking Space Total | 3 |
Building
| Bathroom Total | 2 |
| Bedrooms Above Ground | 3 |
| Bedrooms Total | 3 |
| Appliances | Dishwasher, Garage Door Opener, Microwave, Refrigerator, Stove |
| Architectural Style | Raised Bungalow |
| Basement Development | Finished |
| Basement Features | Walk-up |
| Basement Type | N/a (finished) |
| Construction Style Attachment | Semi-detached |
| Cooling Type | Central Air Conditioning |
| Exterior Finish | Aluminum Siding, Brick |
| Foundation Type | Poured Concrete |
| Heating Fuel | Natural Gas |
| Heating Type | Forced Air |
| Stories Total | 1 |
| Type | House |
| Utility Water | Municipal Water |
Parking
| Attached Garage | |
| Garage | |
| Inside Entry |
Land
| Acreage | No |
| Sewer | Sanitary Sewer |
| Size Depth | 135 Ft ,2 In |
| Size Frontage | 28 Ft ,9 In |
| Size Irregular | 28.78 X 135.22 Ft |
| Size Total Text | 28.78 X 135.22 Ft|under 1/2 Acre |
| Zoning Description | R1 |
Rooms
| Level | Type | Length | Width | Dimensions |
|---|---|---|---|---|
| Lower Level | Family Room | 5.89 m | 3.07 m | 5.89 m x 3.07 m |
| Lower Level | Bathroom | 1.57 m | 2.41 m | 1.57 m x 2.41 m |
| Main Level | Primary Bedroom | 3.73 m | 3.05 m | 3.73 m x 3.05 m |
| Main Level | Bedroom | 3.78 m | 2.84 m | 3.78 m x 2.84 m |
| Main Level | Bedroom | 2.74 m | 2.46 m | 2.74 m x 2.46 m |
| Main Level | Kitchen | 3.73 m | 2.77 m | 3.73 m x 2.77 m |
| Main Level | Dining Room | 3.12 m | 2.74 m | 3.12 m x 2.74 m |
| Main Level | Living Room | 3.66 m | 4.57 m | 3.66 m x 4.57 m |
| Main Level | Bathroom | 1.52 m | 2.92 m | 1.52 m x 2.92 m |
Contact Us
Contact us for more information
Greg Sykes
Salesperson
261 Martindale Rd., Unit 14c
St. Catharines, Ontario L2W 1A2
(905) 687-9600
(905) 687-9494
www.remaxniagara.ca/







































































