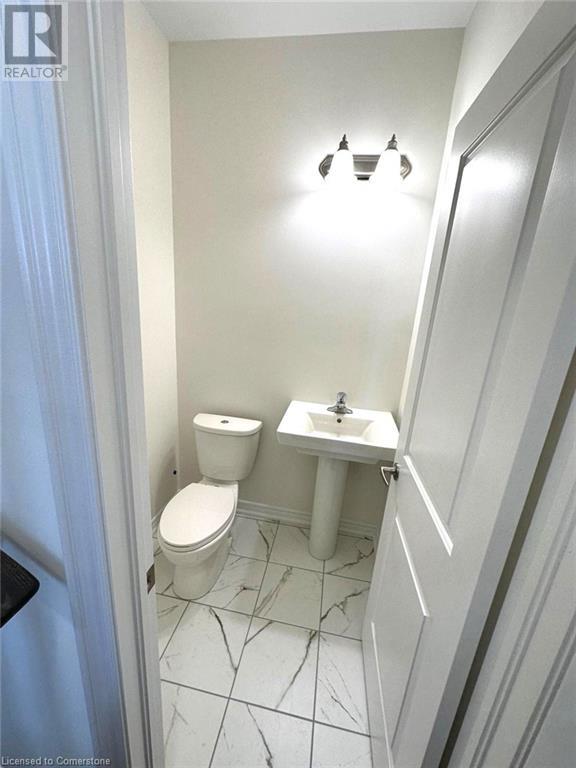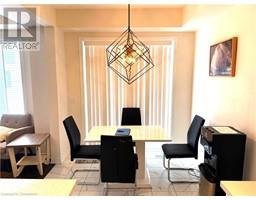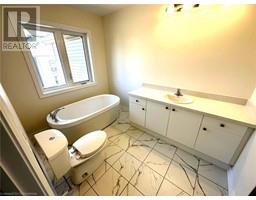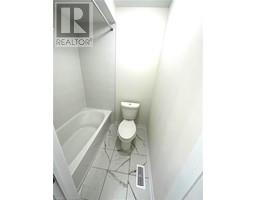84 Grassbourne Avenue Kitchener, Ontario N0B 2E0
$2,950 Monthly
Welcome to 84 Grassbourne Avenue, a fully upgraded and modernized home boasting three bedrooms and three and a half bathrooms. Nestled in a prime location in kitchener, this property offer an open and spacious main floor, complete with an inviting powder room off the foyer and convenient indoor garage access. The living space is bright and airy, featuring a generous dining area with a large window, and an impressive kitchen with abundant cabinet space. beautiful quartz countertops, and a custom ceramic tile backsplash. The kitchen is equipped with a Quartz island and stainless steel appliances, including a vent hood, providing the perfect setup for cooking and entertaining. The living room is also spacious, flooded with natural light, and enhanced by a gas fireplace. Convenient sliders lead to the good-sized backyard. On the upper level, you'll find three roomy bedrooms and two large bathrooms, including a separate shower in the in-suite bathroom, adorned with gorgeous tile work and a vanity. Additionally, the finished basement offers even more space, featuring a large family room, a 3-piece bathroom, and ample storage options. Conveniently situated just minutes away from Highway 401 and close to parks, schools, and other amenities, this incredible leasing opportunity is not to be missed. (id:50886)
Property Details
| MLS® Number | 40694761 |
| Property Type | Single Family |
| Amenities Near By | Playground, Public Transit, Schools |
| Equipment Type | Water Heater |
| Features | Conservation/green Belt, No Pet Home |
| Parking Space Total | 2 |
| Rental Equipment Type | Water Heater |
Building
| Bathroom Total | 4 |
| Bedrooms Above Ground | 3 |
| Bedrooms Total | 3 |
| Appliances | Dishwasher, Dryer, Refrigerator, Stove, Water Meter, Washer, Hood Fan |
| Architectural Style | 2 Level |
| Basement Development | Finished |
| Basement Type | Full (finished) |
| Constructed Date | 2023 |
| Construction Style Attachment | Attached |
| Cooling Type | Central Air Conditioning |
| Exterior Finish | Brick, Vinyl Siding, Shingles |
| Fire Protection | Smoke Detectors |
| Foundation Type | Unknown |
| Half Bath Total | 1 |
| Heating Type | Forced Air |
| Stories Total | 2 |
| Size Interior | 1,785 Ft2 |
| Type | Row / Townhouse |
| Utility Water | Municipal Water |
Parking
| Attached Garage |
Land
| Access Type | Highway Access |
| Acreage | No |
| Land Amenities | Playground, Public Transit, Schools |
| Sewer | Municipal Sewage System |
| Size Depth | 105 Ft |
| Size Frontage | 20 Ft |
| Size Total Text | Unknown |
| Zoning Description | Residential |
Rooms
| Level | Type | Length | Width | Dimensions |
|---|---|---|---|---|
| Second Level | 3pc Bathroom | Measurements not available | ||
| Second Level | Bedroom | 10'6'' x 9'0'' | ||
| Second Level | Bedroom | 11'0'' x 8'9'' | ||
| Second Level | Full Bathroom | Measurements not available | ||
| Second Level | Primary Bedroom | 15'2'' x 11'6'' | ||
| Basement | 3pc Bathroom | Measurements not available | ||
| Basement | Family Room | 10'0'' x 16'3'' | ||
| Main Level | 2pc Bathroom | Measurements not available | ||
| Main Level | Kitchen | 10'4'' x 8'8'' | ||
| Main Level | Breakfast | 9'0'' x 8'8'' | ||
| Main Level | Great Room | 14'11'' x 10'0'' |
https://www.realtor.ca/real-estate/27860637/84-grassbourne-avenue-kitchener
Contact Us
Contact us for more information
Narender Sehgal
Broker of Record
www.hlmapleleaf.com/
cdn.agentbook.com/accounts/6KNFzQavaO/assets/contacts/files/10055712/20240627T200504424Z441369.JPG
80 Eastern Avenue Suite 3
Brampton, Ontario L6W 1X9
(905) 456-9090
(905) 456-9091



































