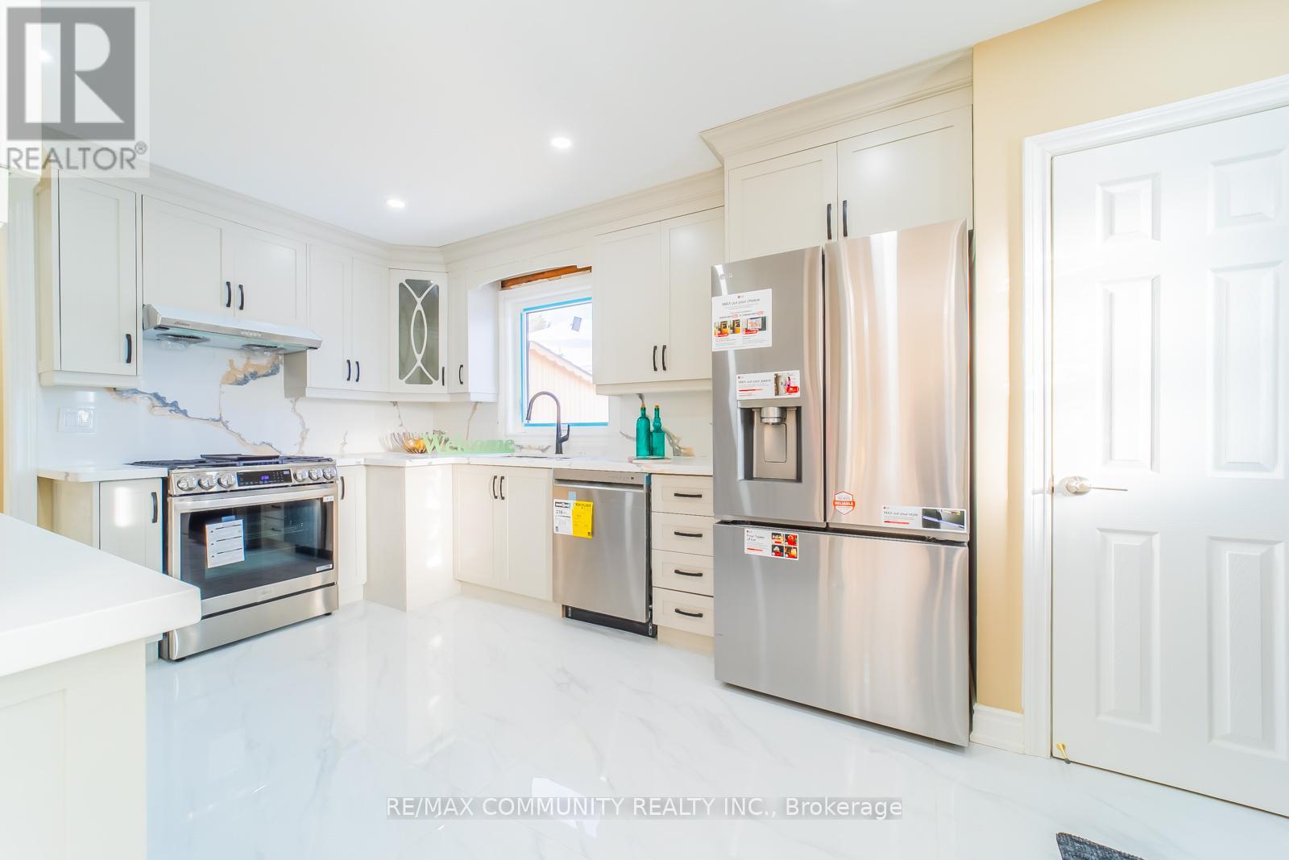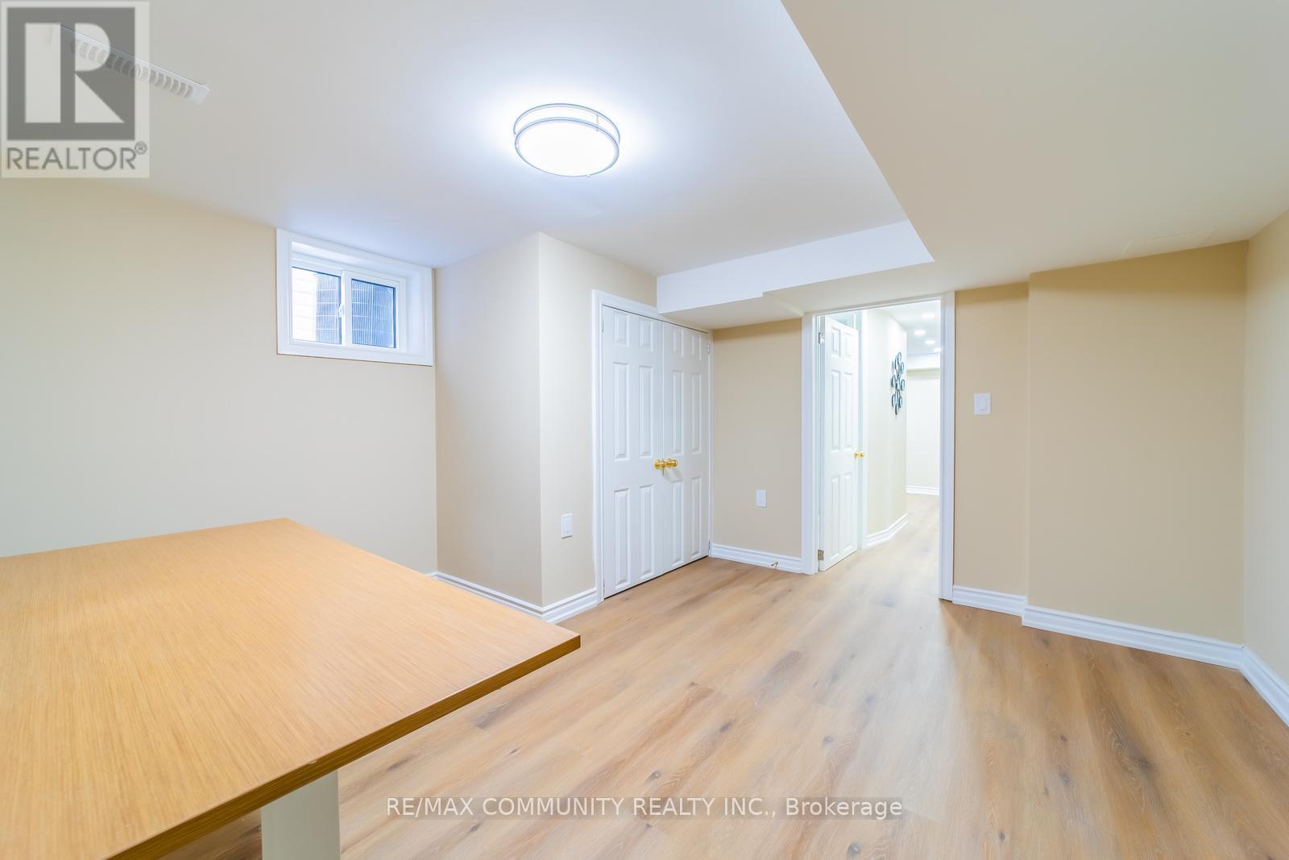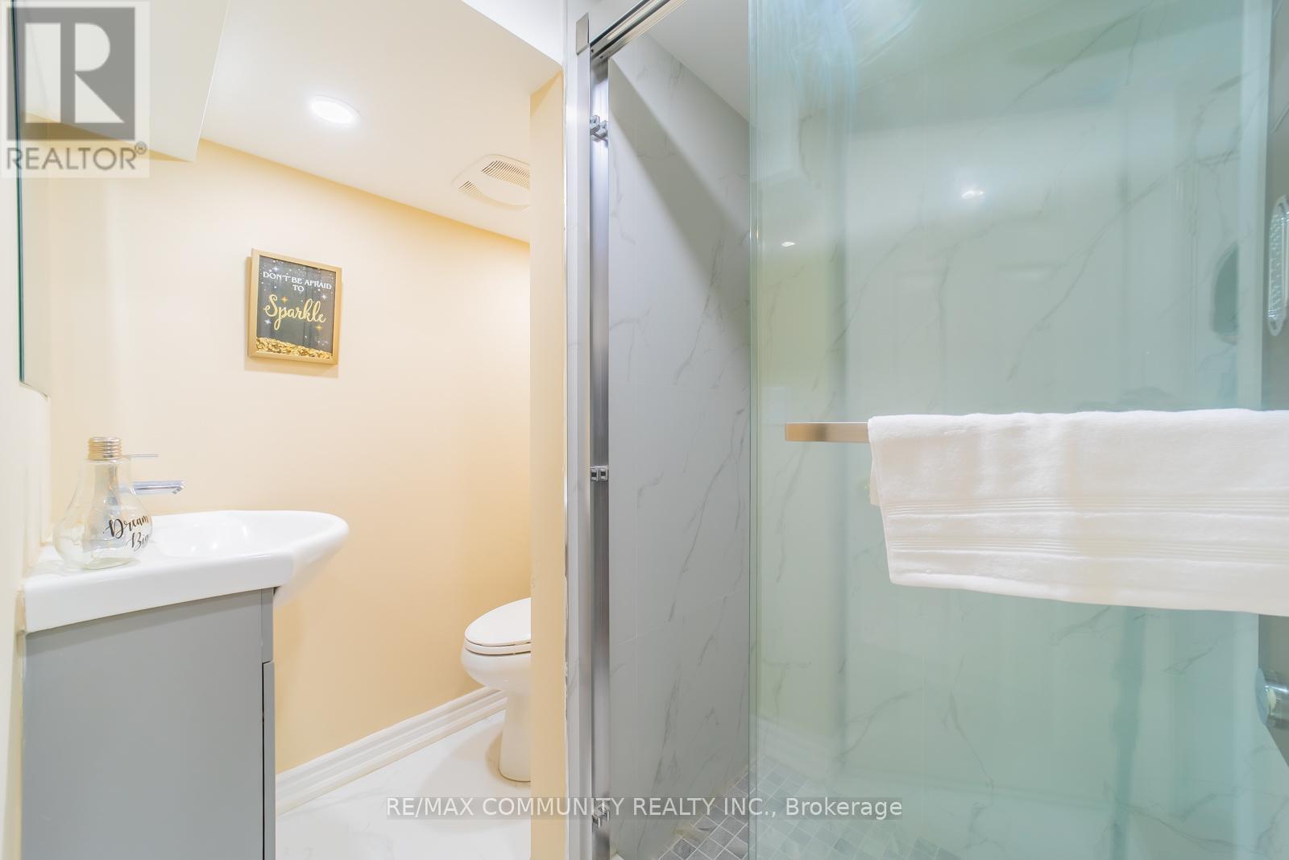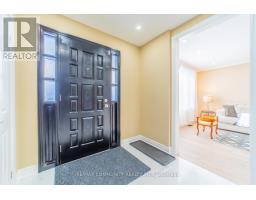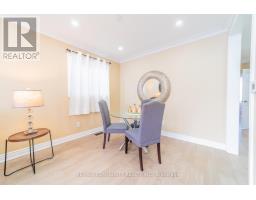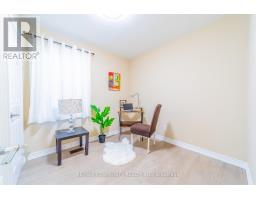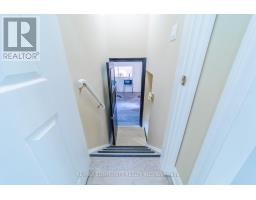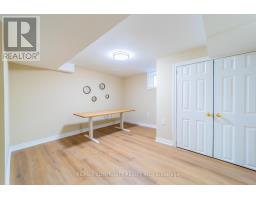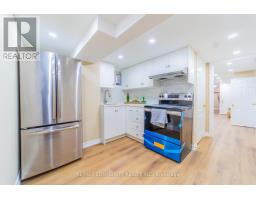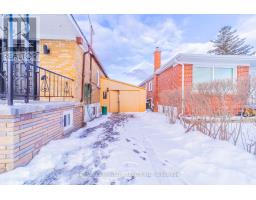45 Barrymore Road Toronto, Ontario M1J 1W4
$999,000
Welcome to this fully renovated 3-bedroom bungalow in a prime location! This home features a private driveway, detached garage, and parking for at least 4 cars. The separate entrance leads to a finished basement with 4 additional bedrooms and 2 full bathrooms, offering great rental income potential. With brand new appliances and a premium-sized lot, this home is truly move-in ready. Conveniently located with easy access to public transit, Hwy 401, Scarborough Town Centre, schools, parks, supermarkets, hospitals, and cultural institutions. Don't miss the public open house on Saturday and Sunday, February 1st & 2nd, from 1-4 PM. (id:50886)
Property Details
| MLS® Number | E11948212 |
| Property Type | Single Family |
| Community Name | Bendale |
| Parking Space Total | 4 |
Building
| Bathroom Total | 4 |
| Bedrooms Above Ground | 3 |
| Bedrooms Below Ground | 4 |
| Bedrooms Total | 7 |
| Appliances | Dishwasher, Dryer, Refrigerator, Stove, Washer |
| Architectural Style | Bungalow |
| Basement Development | Finished |
| Basement Features | Separate Entrance |
| Basement Type | N/a (finished) |
| Construction Style Attachment | Detached |
| Cooling Type | Central Air Conditioning |
| Exterior Finish | Brick |
| Flooring Type | Hardwood, Tile, Vinyl |
| Foundation Type | Concrete |
| Half Bath Total | 1 |
| Heating Fuel | Natural Gas |
| Heating Type | Forced Air |
| Stories Total | 1 |
| Type | House |
| Utility Water | Municipal Water |
Parking
| Attached Garage |
Land
| Acreage | No |
| Sewer | Sanitary Sewer |
| Size Depth | 125 Ft ,1 In |
| Size Frontage | 40 Ft |
| Size Irregular | 40.06 X 125.15 Ft |
| Size Total Text | 40.06 X 125.15 Ft |
Rooms
| Level | Type | Length | Width | Dimensions |
|---|---|---|---|---|
| Basement | Bedroom | 2.59 m | 2.31 m | 2.59 m x 2.31 m |
| Basement | Bedroom 2 | 3.38 m | 3.47 m | 3.38 m x 3.47 m |
| Basement | Bedroom 3 | 2.13 m | 2.86 m | 2.13 m x 2.86 m |
| Basement | Bedroom 4 | 3.13 m | 3.47 m | 3.13 m x 3.47 m |
| Main Level | Living Room | 6.3 m | 3.6 m | 6.3 m x 3.6 m |
| Main Level | Dining Room | 6.3 m | 6.3 m | 6.3 m x 6.3 m |
| Main Level | Kitchen | 2.89 m | 3 m | 2.89 m x 3 m |
| Main Level | Bedroom 2 | 3.88 m | 2.88 m | 3.88 m x 2.88 m |
| Main Level | Bedroom 2 | 2.58 m | 3.64 m | 2.58 m x 3.64 m |
| Main Level | Bedroom 3 | 3 m | 2.6 m | 3 m x 2.6 m |
https://www.realtor.ca/real-estate/27860553/45-barrymore-road-toronto-bendale-bendale
Contact Us
Contact us for more information
Jey Nadarasah
Salesperson
www.jeyhomes.ca
203 - 1265 Morningside Ave
Toronto, Ontario M1B 3V9
(416) 287-2222
(416) 282-4488














