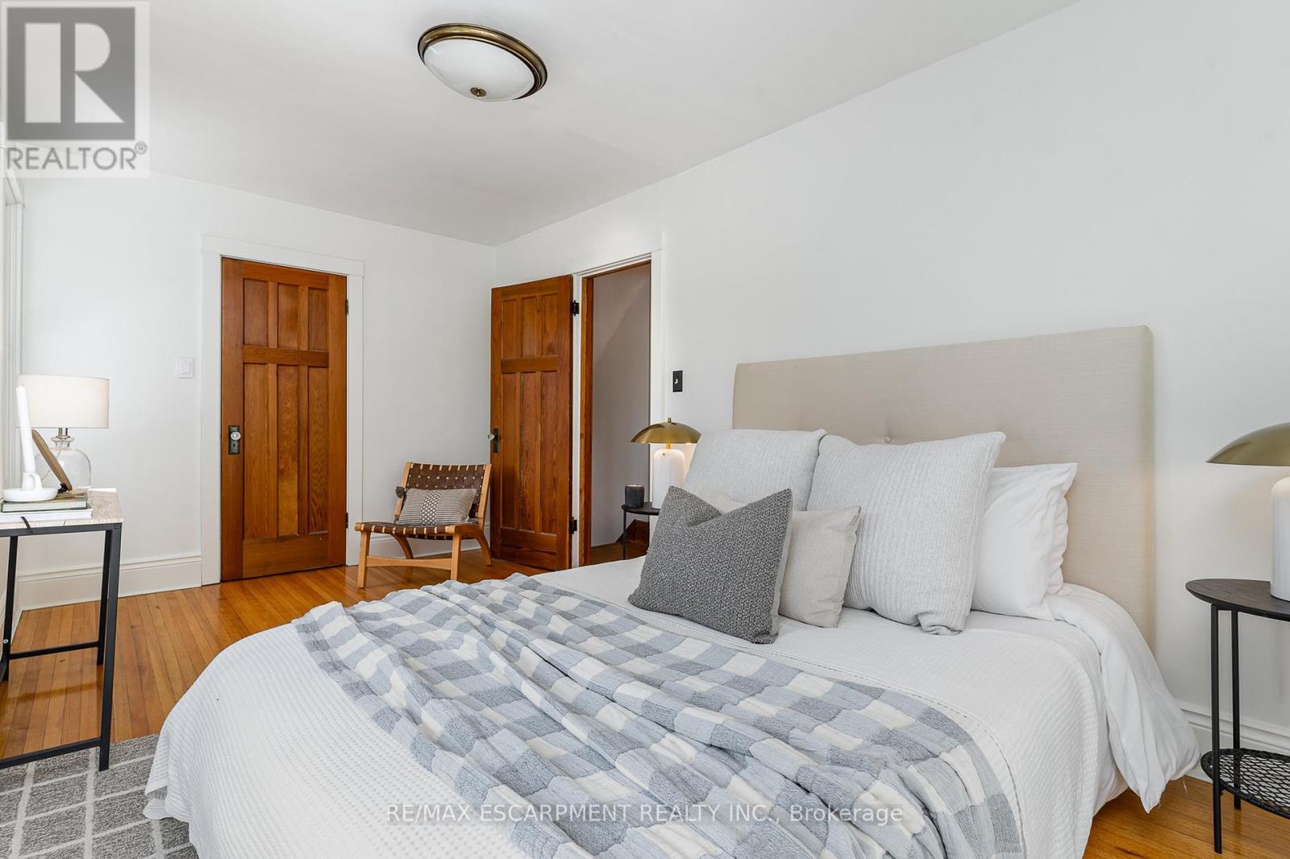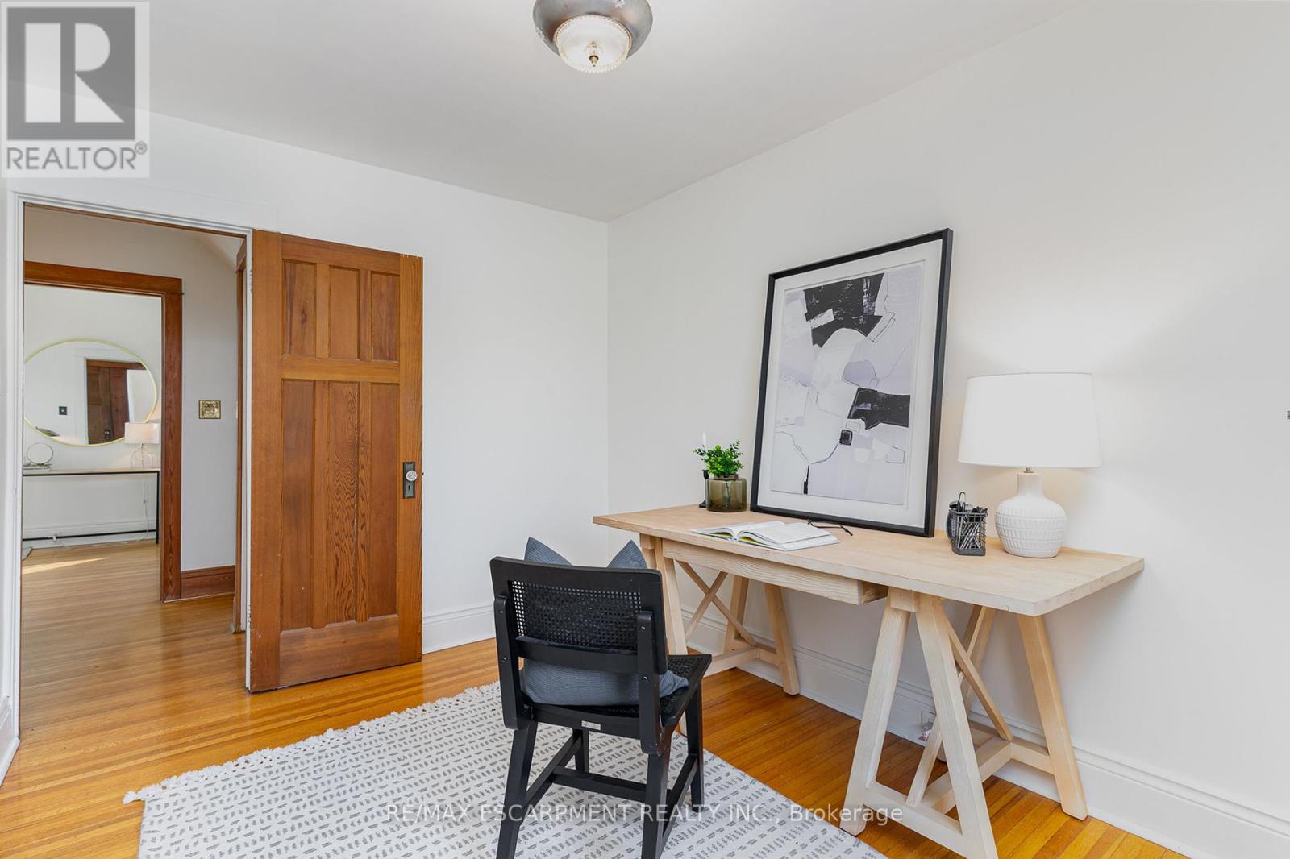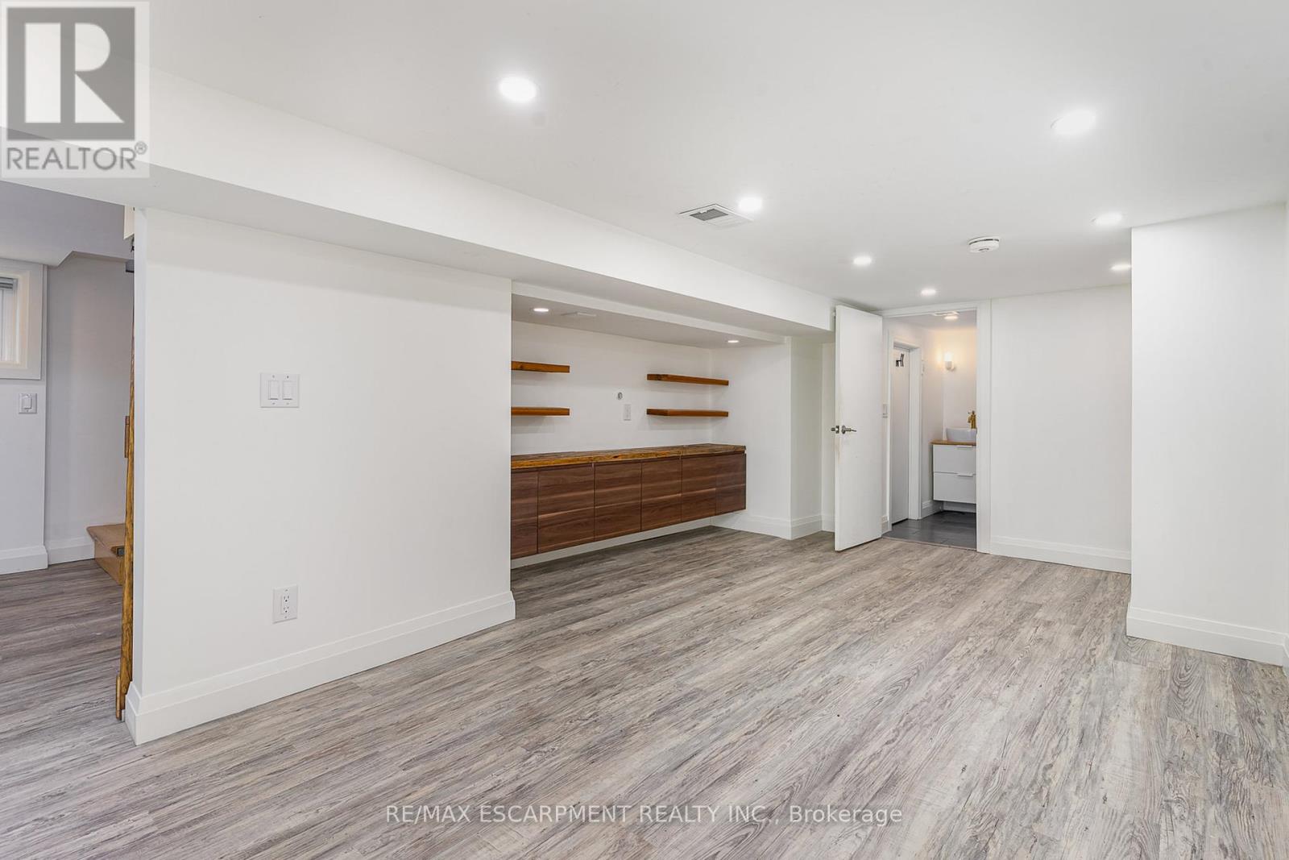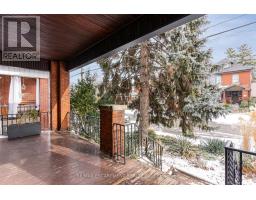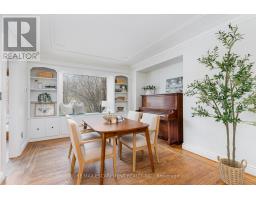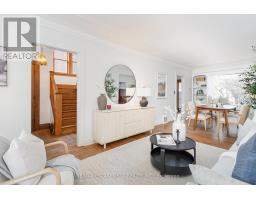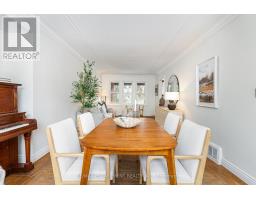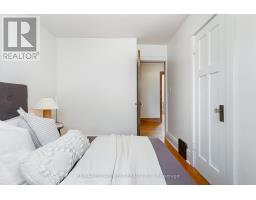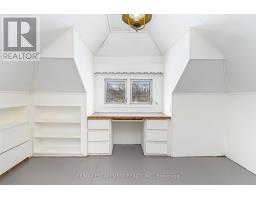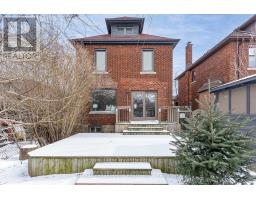166 Rothsay Avenue Hamilton, Ontario L8M 3G4
$899,000
Incredible opportunity in the highly sought-after Delta West neighbourhood. Rare opportunity to own a home backing onto Gage Park! Walking distance to Schools, Ottawa St Shopping District, Restaurants, Coffee Shops, Escarpment Trails, and Transit. Quick drive to the Red Hill Valley Parkway and QEW. This 2.5-storey, 5 bedroom, 2-bathroom home features over 2000ft2 of finished living space and is full of classic charm and modern updates. The main level features a welcoming full front veranda perfect for morning coffee, a large foyer, a large living/dining room area complete with built in shelving, kitchen with direct access to the rear deck/yard, classic hardwood flooring, and gorgeous architectural details. The second level features a generously sized principal bedroom with a walk in closet, 2 additional bedrooms with closets, and a 4-pc bath with updated tub/shower (2022). The third level is ideal for a home office space or 2 additional bedrooms. BONUS: The fully finished lower level (2018) has a side entrance and 3 PC bath with heated floors, which provides in-law potential and additional rec room/workshop space. 3 car single wide parking + garage with power and new door (2023). Do not miss out, book your showing today! (id:50886)
Property Details
| MLS® Number | X11948062 |
| Property Type | Single Family |
| Community Name | Delta |
| Features | Carpet Free |
| Parking Space Total | 3 |
Building
| Bathroom Total | 2 |
| Bedrooms Above Ground | 5 |
| Bedrooms Total | 5 |
| Basement Development | Finished |
| Basement Features | Separate Entrance |
| Basement Type | N/a (finished) |
| Construction Style Attachment | Detached |
| Cooling Type | Central Air Conditioning |
| Exterior Finish | Brick |
| Foundation Type | Block |
| Heating Fuel | Natural Gas |
| Heating Type | Forced Air |
| Stories Total | 3 |
| Size Interior | 1,500 - 2,000 Ft2 |
| Type | House |
| Utility Water | Municipal Water |
Parking
| Detached Garage |
Land
| Acreage | No |
| Sewer | Sanitary Sewer |
| Size Depth | 110 Ft |
| Size Frontage | 35 Ft |
| Size Irregular | 35 X 110 Ft |
| Size Total Text | 35 X 110 Ft |
Rooms
| Level | Type | Length | Width | Dimensions |
|---|---|---|---|---|
| Second Level | Primary Bedroom | 4.78 m | 3.18 m | 4.78 m x 3.18 m |
| Second Level | Bedroom | 3.68 m | 2.59 m | 3.68 m x 2.59 m |
| Second Level | Bedroom | 3.68 m | 2.5 m | 3.68 m x 2.5 m |
| Second Level | Bathroom | 2.38 m | 1.63 m | 2.38 m x 1.63 m |
| Third Level | Bedroom | 4.33 m | 4.09 m | 4.33 m x 4.09 m |
| Third Level | Bedroom | 4.33 m | 3.02 m | 4.33 m x 3.02 m |
| Basement | Recreational, Games Room | 6.02 m | 3.65 m | 6.02 m x 3.65 m |
| Basement | Bathroom | 2.47 m | 2.33 m | 2.47 m x 2.33 m |
| Main Level | Foyer | 2.67 m | 1.92 m | 2.67 m x 1.92 m |
| Main Level | Living Room | 4.42 m | 3.3 m | 4.42 m x 3.3 m |
| Main Level | Dining Room | 4.03 m | 3.93 m | 4.03 m x 3.93 m |
| Main Level | Kitchen | 5.68 m | 2.54 m | 5.68 m x 2.54 m |
https://www.realtor.ca/real-estate/27860454/166-rothsay-avenue-hamilton-delta-delta
Contact Us
Contact us for more information
Greg De Denus
Salesperson
1595 Upper James St #4b
Hamilton, Ontario L9B 0H7
(905) 575-5478
(905) 575-7217














