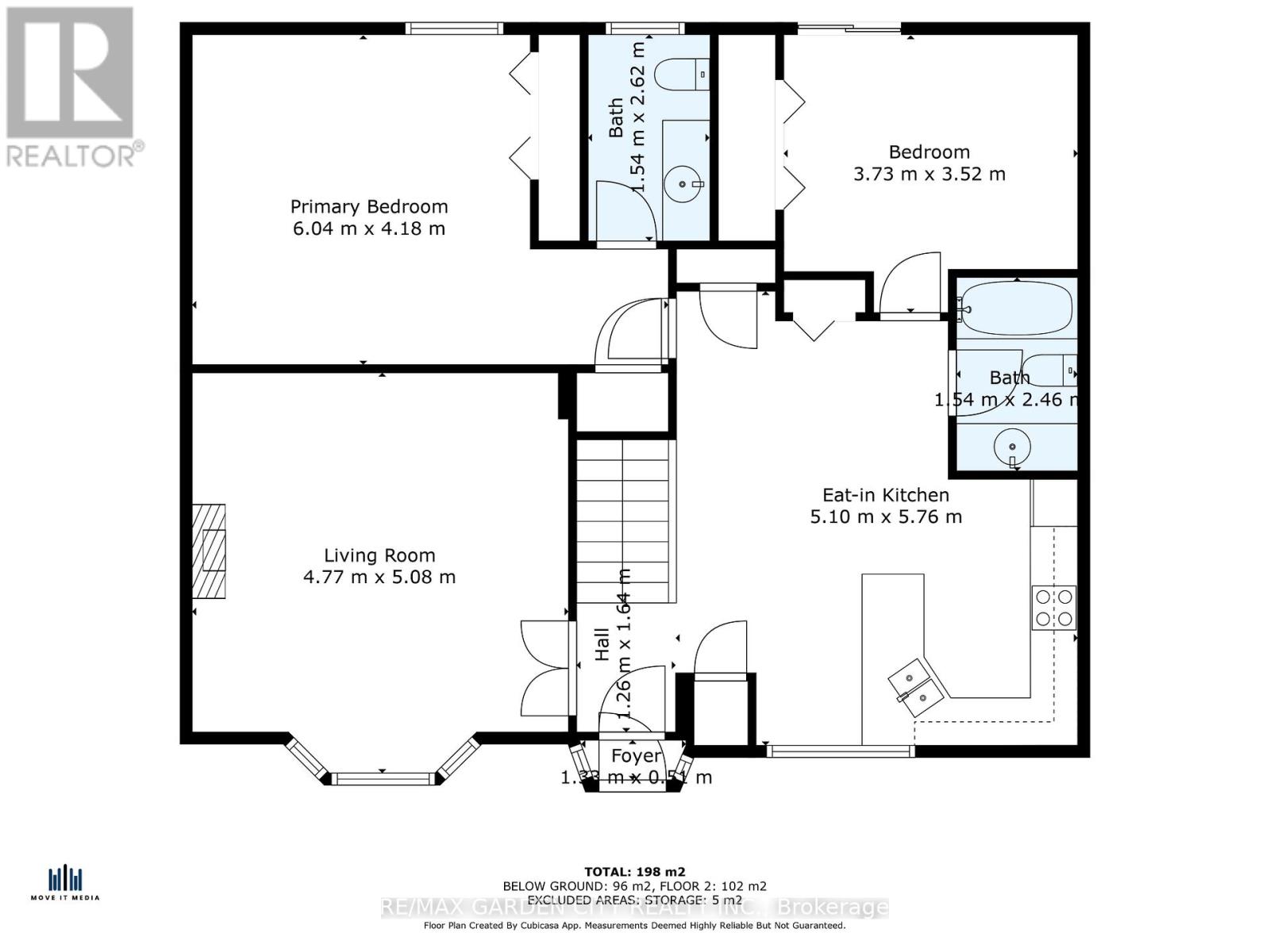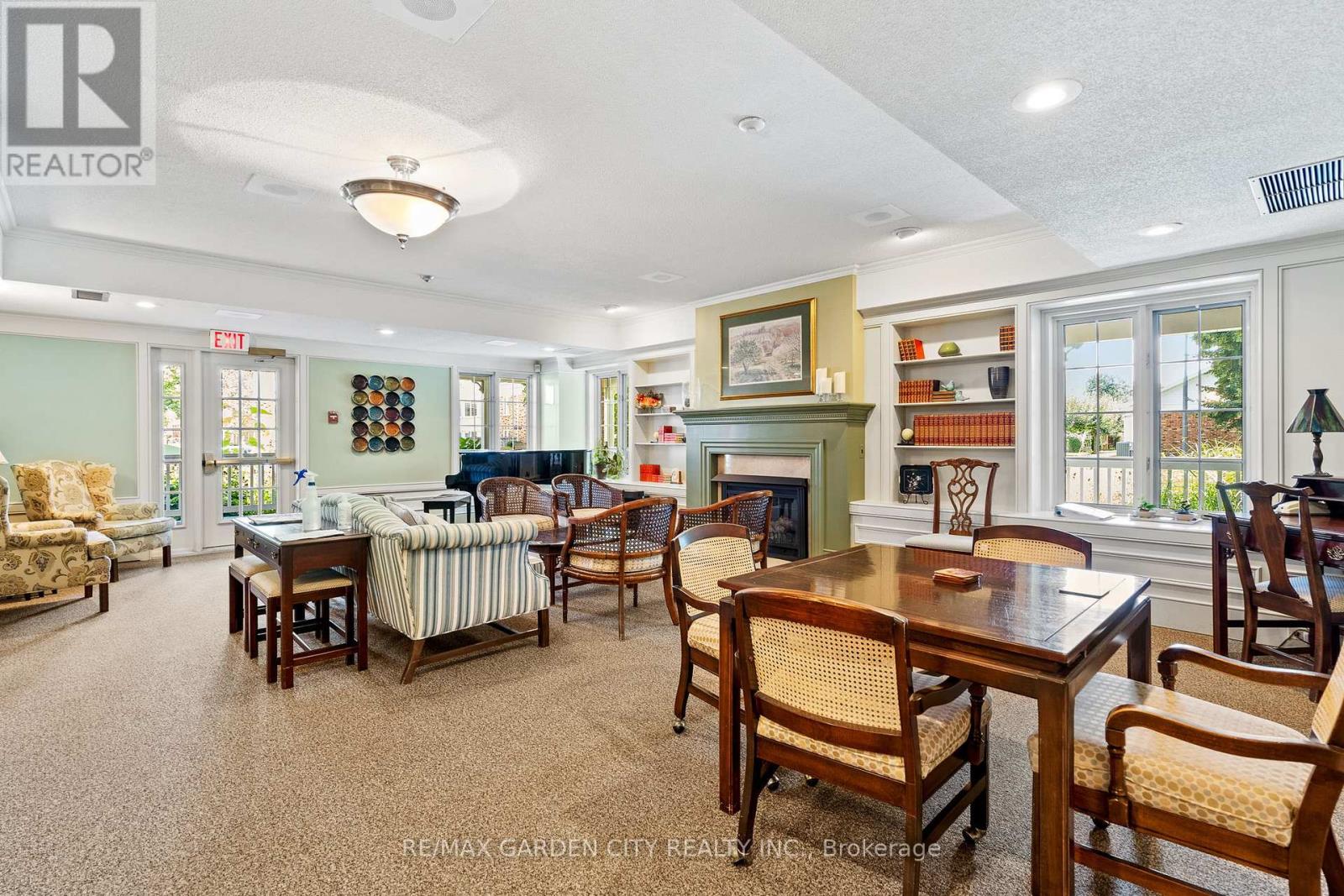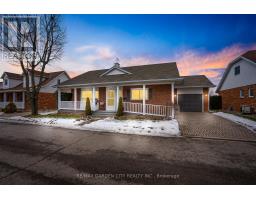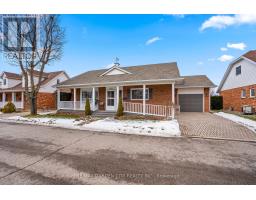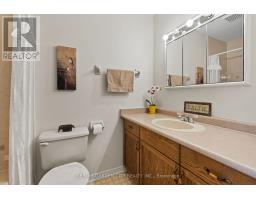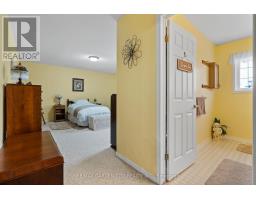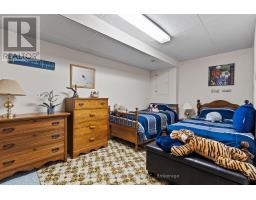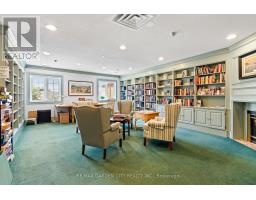3510 Heritage Lane Lincoln, Ontario L0R 2C0
$679,900
Welcome to 3510 Heritage Lane nestled in Heritage Village in Vineland! No condo fees! This lovely 1200 square foot brick bungalow offers 2 bedrooms, 2.5 baths, finished lower level and an attached garage. Large bright and private living room; open kitchen and eating area. This spacious home has loads of storage space. Walk-out your sliding doors to a beautiful deck and enjoy the serene country feel with no rear neighbors; this home backs on to a fruit farm with gorgeous spring blossoms and an amazing view of the orchards. Outside there are raised vegetable gardens, mature perennial gardens and even a raspberry patch. There is an optional monthly fee of $70/mo if you would like to make use of the beautiful club house facilities. Come check it out and make this Your Niagara Home! **** EXTRAS **** Home is 1201 sq ft above grade. (id:50886)
Property Details
| MLS® Number | X11948152 |
| Property Type | Single Family |
| Community Name | 980 - Lincoln-Jordan/Vineland |
| Features | Irregular Lot Size |
| Parking Space Total | 2 |
| Pool Type | Inground Pool |
| Structure | Porch |
Building
| Bathroom Total | 3 |
| Bedrooms Above Ground | 2 |
| Bedrooms Total | 2 |
| Appliances | Water Heater, Dryer, Freezer, Refrigerator, Stove, Washer |
| Architectural Style | Bungalow |
| Basement Development | Finished |
| Basement Type | Full (finished) |
| Construction Style Attachment | Detached |
| Cooling Type | Central Air Conditioning |
| Exterior Finish | Brick |
| Foundation Type | Poured Concrete |
| Half Bath Total | 1 |
| Heating Fuel | Natural Gas |
| Heating Type | Forced Air |
| Stories Total | 1 |
| Size Interior | 1,100 - 1,500 Ft2 |
| Type | House |
| Utility Water | Municipal Water |
Parking
| Attached Garage |
Land
| Acreage | No |
| Landscape Features | Landscaped |
| Sewer | Sanitary Sewer |
| Size Depth | 66 Ft ,3 In |
| Size Frontage | 63 Ft ,10 In |
| Size Irregular | 63.9 X 66.3 Ft |
| Size Total Text | 63.9 X 66.3 Ft|under 1/2 Acre |
| Zoning Description | R3-9 |
Rooms
| Level | Type | Length | Width | Dimensions |
|---|---|---|---|---|
| Basement | Bathroom | 2.29 m | 1.86 m | 2.29 m x 1.86 m |
| Basement | Recreational, Games Room | 9.01 m | 4.77 m | 9.01 m x 4.77 m |
| Basement | Utility Room | 9.02 m | 5.09 m | 9.02 m x 5.09 m |
| Main Level | Living Room | 4.77 m | 5.08 m | 4.77 m x 5.08 m |
| Main Level | Kitchen | 5.1 m | 5.76 m | 5.1 m x 5.76 m |
| Main Level | Primary Bedroom | 6.04 m | 4.18 m | 6.04 m x 4.18 m |
| Main Level | Bedroom | 3.73 m | 3.52 m | 3.73 m x 3.52 m |
| Main Level | Bathroom | 2.46 m | 1.54 m | 2.46 m x 1.54 m |
| Main Level | Bathroom | 2.62 m | 1.54 m | 2.62 m x 1.54 m |
Utilities
| Cable | Installed |
| Sewer | Installed |
Contact Us
Contact us for more information
Bill Brouwer
Salesperson
2390 South Service Road
Jordan, Ontario L0R 1S0
(905) 641-1110
(905) 684-1133
www.yourniagarahome.com/
































