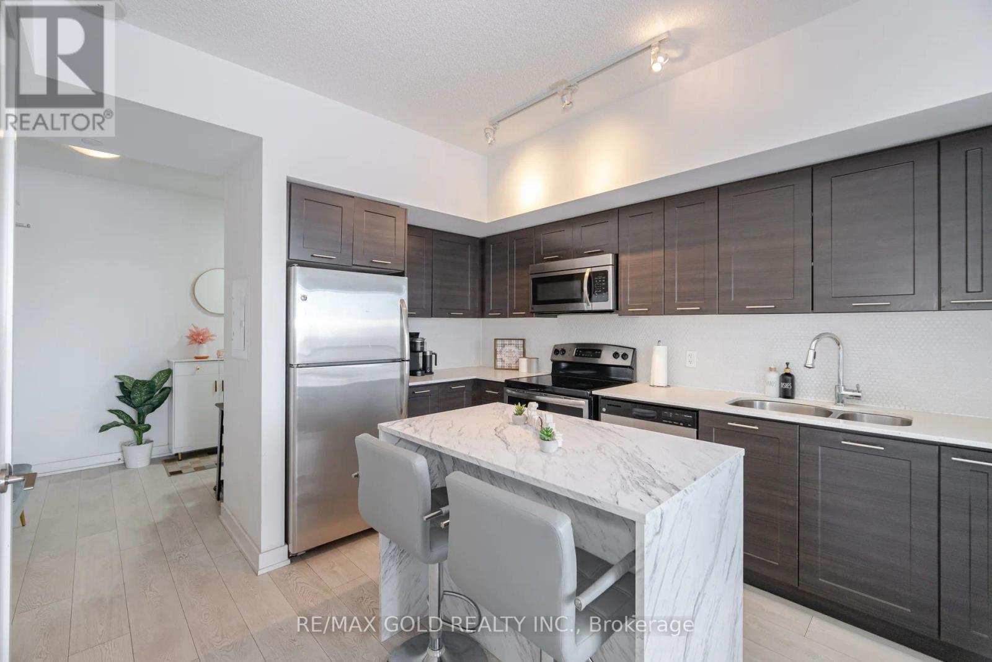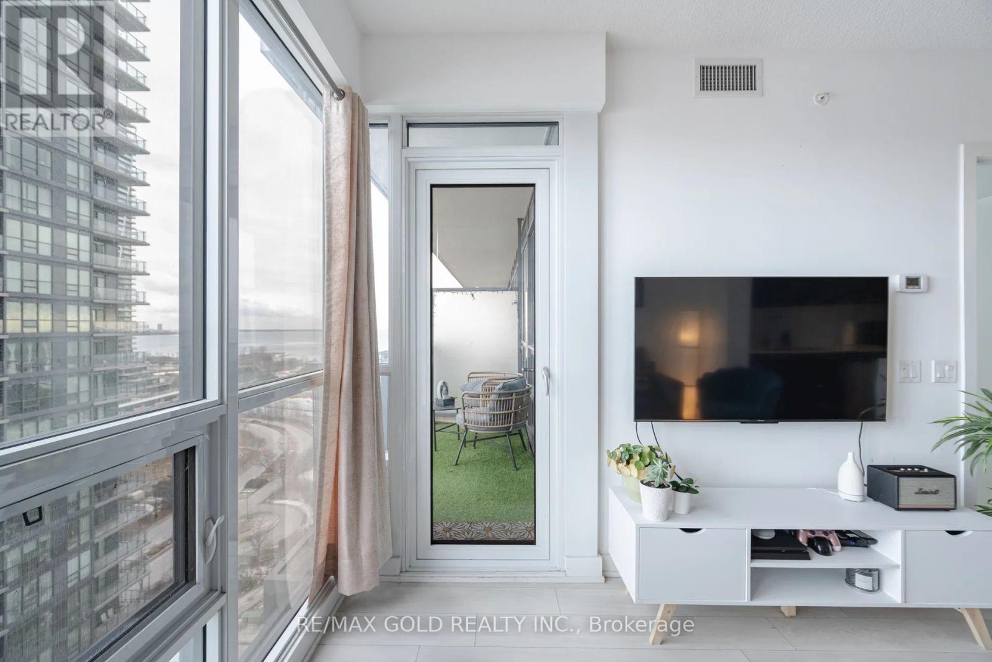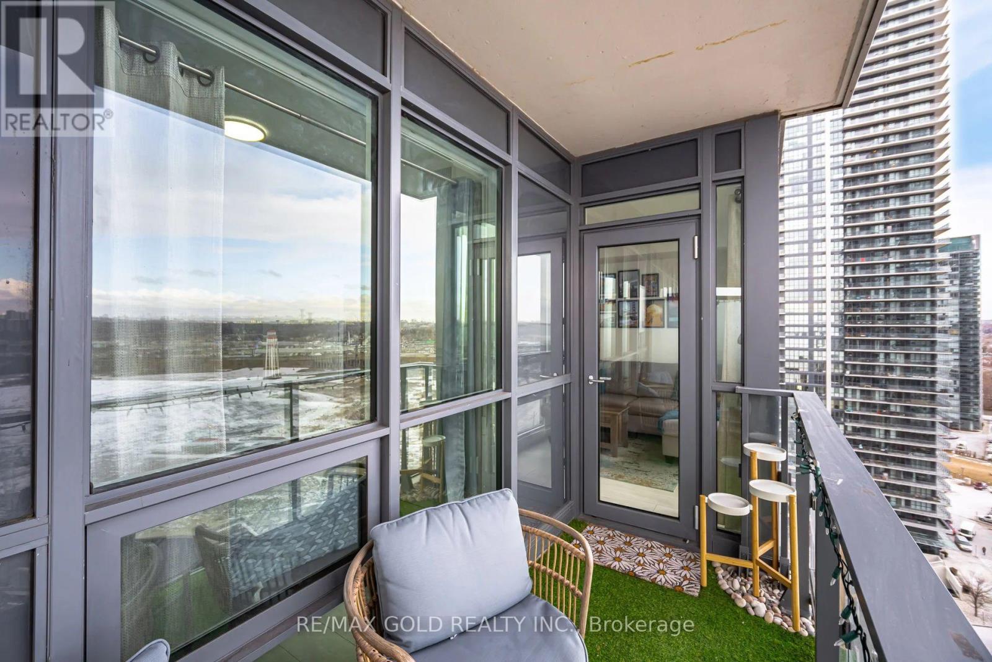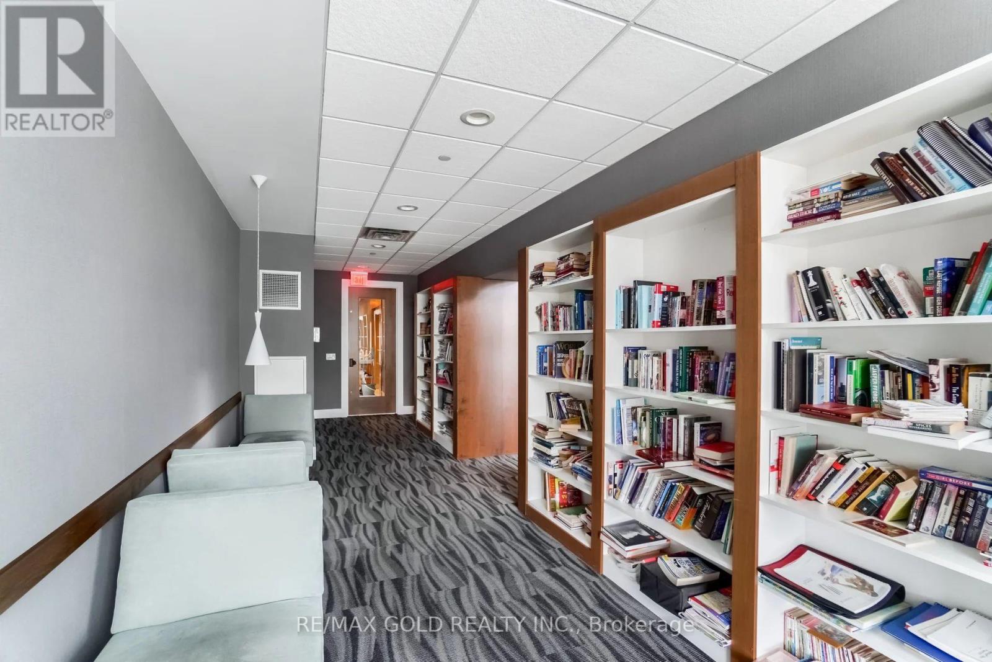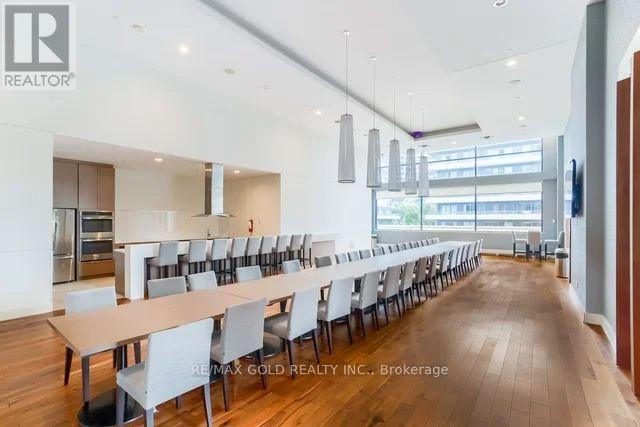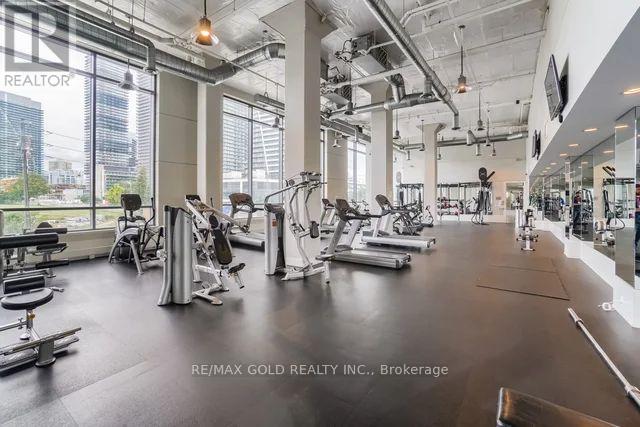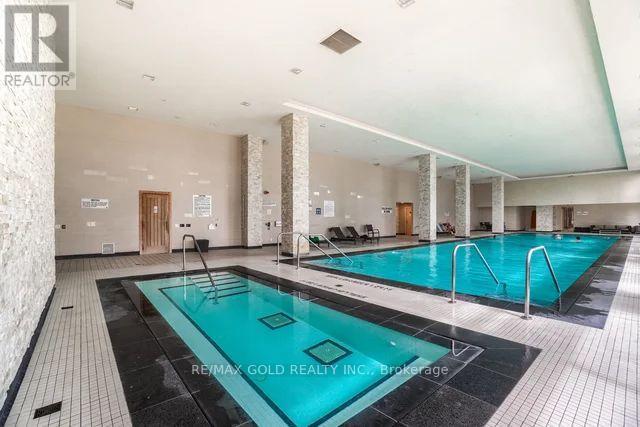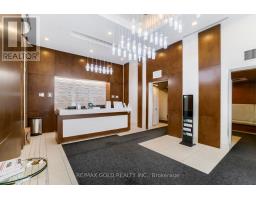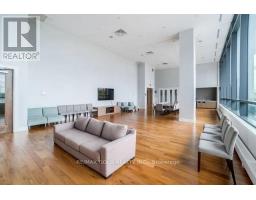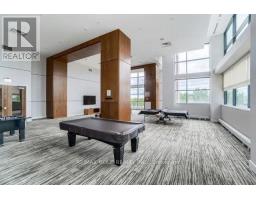2210 - 2212 Lakeshore Boulevard Toronto, Ontario M8V 0C2
$635,000Maintenance, Heat, Common Area Maintenance, Water, Insurance, Parking
$500 Monthly
Maintenance, Heat, Common Area Maintenance, Water, Insurance, Parking
$500 MonthlyWelcome to this meticulously maintained 1-bedroom plus den condo, flooded with natural light and perfect for first-time homebuyers or investors. The open-concept layout blends the living, dining, and kitchen areas, offering a spacious feel and direct access to your private balcony. The modern kitchen boasts quartz countertops, stainless-steel appliances, and plenty of storage space. Den is large enough to be used as an additional bedroom or a cozy home office. Floor-to-ceiling windows in both the living area and bedroom offers beautiful views and fill the space with an abundance of sunlight. Step outside to your balcony to enjoy unobstructed lake views. With convenient underground parking connected to a Metro grocery store, bank, Shoppers Drug Mart, LCBO, and Starbucks, everything you need is just steps away. Steps to Humber Bay Park, scenic trails, parks, waterfront and minutes from downtown Toronto. The building offers an impressive range of amenities, including 24-hour concierge service, guest suits, indoor pool and spa, steam room, gym, billiards room and squash court and BBQ stations. **** EXTRAS **** 1 Parking and 1 Locker Included (id:50886)
Property Details
| MLS® Number | W11947942 |
| Property Type | Single Family |
| Community Name | Mimico |
| Amenities Near By | Park, Public Transit, Marina |
| Community Features | Pet Restrictions |
| Features | Carpet Free, In Suite Laundry |
| Parking Space Total | 1 |
Building
| Bathroom Total | 1 |
| Bedrooms Above Ground | 1 |
| Bedrooms Below Ground | 1 |
| Bedrooms Total | 2 |
| Amenities | Security/concierge, Exercise Centre, Recreation Centre, Storage - Locker |
| Appliances | Dishwasher, Dryer, Microwave, Refrigerator, Stove, Washer |
| Cooling Type | Central Air Conditioning |
| Exterior Finish | Concrete |
| Flooring Type | Laminate |
| Heating Fuel | Natural Gas |
| Heating Type | Forced Air |
| Size Interior | 600 - 699 Ft2 |
| Type | Apartment |
Parking
| Underground |
Land
| Acreage | No |
| Land Amenities | Park, Public Transit, Marina |
| Surface Water | Lake/pond |
Rooms
| Level | Type | Length | Width | Dimensions |
|---|---|---|---|---|
| Main Level | Living Room | 3.13 m | 3.39 m | 3.13 m x 3.39 m |
| Main Level | Dining Room | 3.13 m | 3.39 m | 3.13 m x 3.39 m |
| Main Level | Kitchen | 3.13 m | 3.5 m | 3.13 m x 3.5 m |
| Main Level | Primary Bedroom | 3.75 m | 3.1 m | 3.75 m x 3.1 m |
| Main Level | Den | 2.75 m | 2.1 m | 2.75 m x 2.1 m |
https://www.realtor.ca/real-estate/27859981/2210-2212-lakeshore-boulevard-toronto-mimico-mimico
Contact Us
Contact us for more information
Gurdeep Sethi
Salesperson
(647) 500-6000
2720 North Park Drive #201
Brampton, Ontario L6S 0E9
(905) 456-1010
(905) 673-8900







