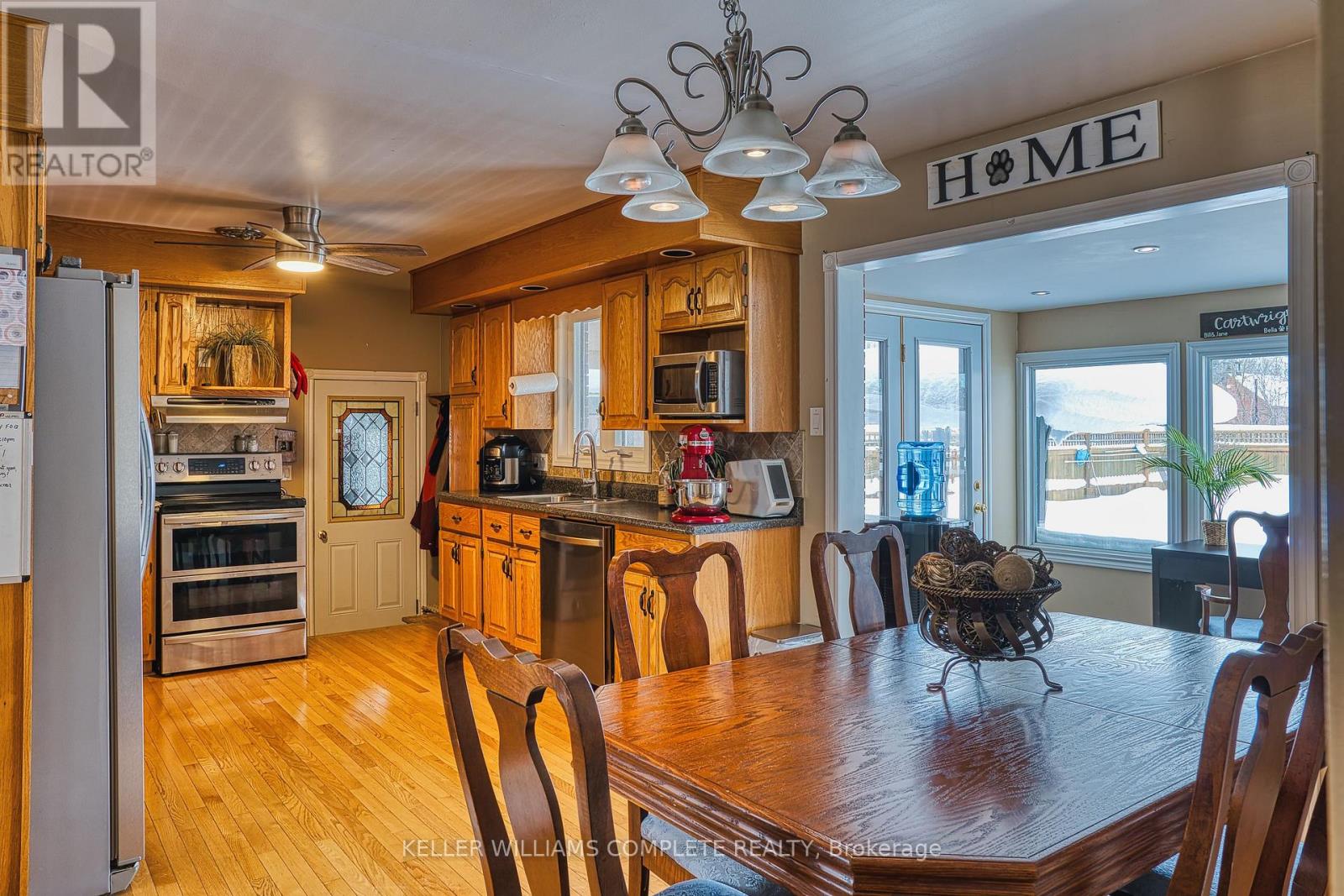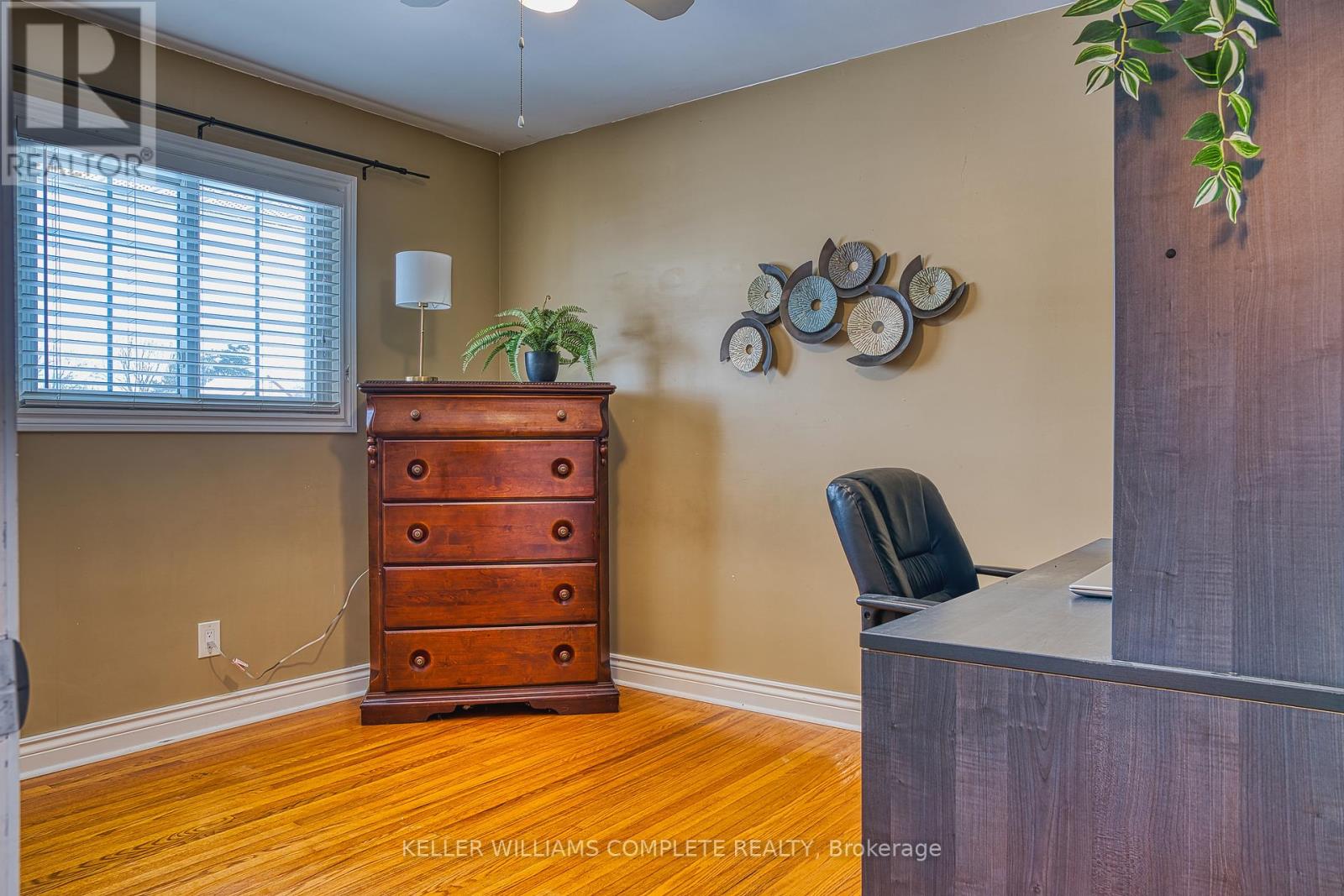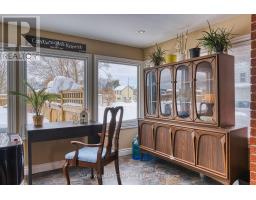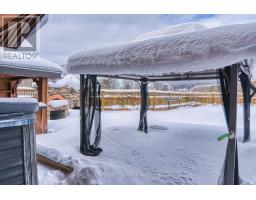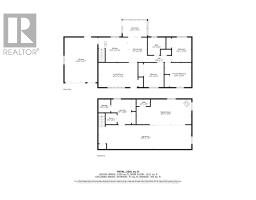26 Thomas Street Arran-Elderslie, Ontario N0H 1A0
$549,800
Nestled in the peaceful heart of a quiet, less-travelled area, this charming home offers a rare opportunity for those seeking privacy, space & a true escape from the hustle & bustle of everyday life. Surrounded by nature & away from crowds, it's the perfect retreat for those looking for a serene lifestyle, all while still being within reach of local conveniences. This solid, all-brick bungalow is located in the village of Allenford, central to Southampton, Owen Sound & Sauble Beach. The front door opens into a comfortable living room, which leads to the eat-in kitchen with updated S/S appliances, adjoined to a bonus sunroom overlooking the fenced outdoor entertainment area of the property featuring a covered hot tub, outdoor bar/kitchen, wood-burning fireplace, pizza oven & heated in-ground pool, plus a grassy area for children and pets to play, which all backs onto the Sauble River. There are 3 bedrooms & a 4-piece bathroom with a jetted soaker tub on the main floor (no carpets upstairs). The basement is fully finished with a family room featuring a cozy gas fireplace, bar area and plenty of additional space in the large rec room, perfect for exercise equipment or other hobbies. A convenient 2-piece bathroom and laundry area complete the basement. The home also features an attached 1.5-car garage with lots of storage & a circular driveway for ample parking of approximately 6-8 cars (driveway updated approximately 4 years ago). A hard-wired generator is installed. This home combines the best of both a recreational property and a year-round home! (id:50886)
Open House
This property has open houses!
1:00 pm
Ends at:3:00 pm
Property Details
| MLS® Number | X11947723 |
| Property Type | Single Family |
| Community Name | Arran-Elderslie |
| Amenities Near By | Park, Place Of Worship |
| Easement | Unknown, None |
| Equipment Type | Propane Tank |
| Features | Cul-de-sac, Flat Site, Dry, Level |
| Parking Space Total | 7 |
| Pool Type | Inground Pool |
| Rental Equipment Type | Propane Tank |
| Structure | Deck, Patio(s), Porch, Shed |
| View Type | River View, Direct Water View |
| Water Front Type | Waterfront |
Building
| Bathroom Total | 2 |
| Bedrooms Above Ground | 3 |
| Bedrooms Total | 3 |
| Amenities | Fireplace(s) |
| Appliances | Hot Tub, Garage Door Opener Remote(s), Water Heater, Water Softener, Blinds, Dishwasher, Garage Door Opener, Humidifier, Microwave, Refrigerator, Stove |
| Architectural Style | Bungalow |
| Basement Development | Finished |
| Basement Type | Full (finished) |
| Construction Style Attachment | Detached |
| Exterior Finish | Brick |
| Fireplace Present | Yes |
| Fireplace Total | 1 |
| Foundation Type | Block |
| Half Bath Total | 1 |
| Heating Fuel | Electric |
| Heating Type | Radiant Heat |
| Stories Total | 1 |
| Size Interior | 1,100 - 1,500 Ft2 |
| Type | House |
| Utility Power | Generator |
| Utility Water | Shared Well |
Parking
| Attached Garage |
Land
| Access Type | Year-round Access |
| Acreage | No |
| Land Amenities | Park, Place Of Worship |
| Sewer | Septic System |
| Size Depth | 211 Ft ,10 In |
| Size Frontage | 85 Ft |
| Size Irregular | 85 X 211.9 Ft |
| Size Total Text | 85 X 211.9 Ft|under 1/2 Acre |
| Surface Water | River/stream |
| Zoning Description | Hr |
Rooms
| Level | Type | Length | Width | Dimensions |
|---|---|---|---|---|
| Basement | Bathroom | 2.01 m | 0.99 m | 2.01 m x 0.99 m |
| Basement | Laundry Room | 2.92 m | 3.66 m | 2.92 m x 3.66 m |
| Basement | Family Room | 8.05 m | 3.66 m | 8.05 m x 3.66 m |
| Basement | Recreational, Games Room | 13.64 m | 3.53 m | 13.64 m x 3.53 m |
| Main Level | Living Room | 5.77 m | 3.58 m | 5.77 m x 3.58 m |
| Main Level | Dining Room | 2.79 m | 3.61 m | 2.79 m x 3.61 m |
| Main Level | Kitchen | 4.32 m | 3.61 m | 4.32 m x 3.61 m |
| Main Level | Sunroom | 3.58 m | 2.41 m | 3.58 m x 2.41 m |
| Main Level | Primary Bedroom | 3.96 m | 3.58 m | 3.96 m x 3.58 m |
| Main Level | Bedroom 2 | 2.84 m | 3.61 m | 2.84 m x 3.61 m |
| Main Level | Bedroom 3 | 2.92 m | 3.58 m | 2.92 m x 3.58 m |
| Main Level | Bathroom | 2.62 m | 2.57 m | 2.62 m x 2.57 m |
Utilities
| Wireless | Available |
| Electricity Connected | Connected |
| Telephone | Nearby |
https://www.realtor.ca/real-estate/27859441/26-thomas-street-arran-elderslie-arran-elderslie
Contact Us
Contact us for more information
Diane Price
Salesperson
dianeprice.priceteam.lucidoglobal.com/
1044 Cannon St East Unit T
Hamilton, Ontario L8L 2H7
(905) 308-8333






