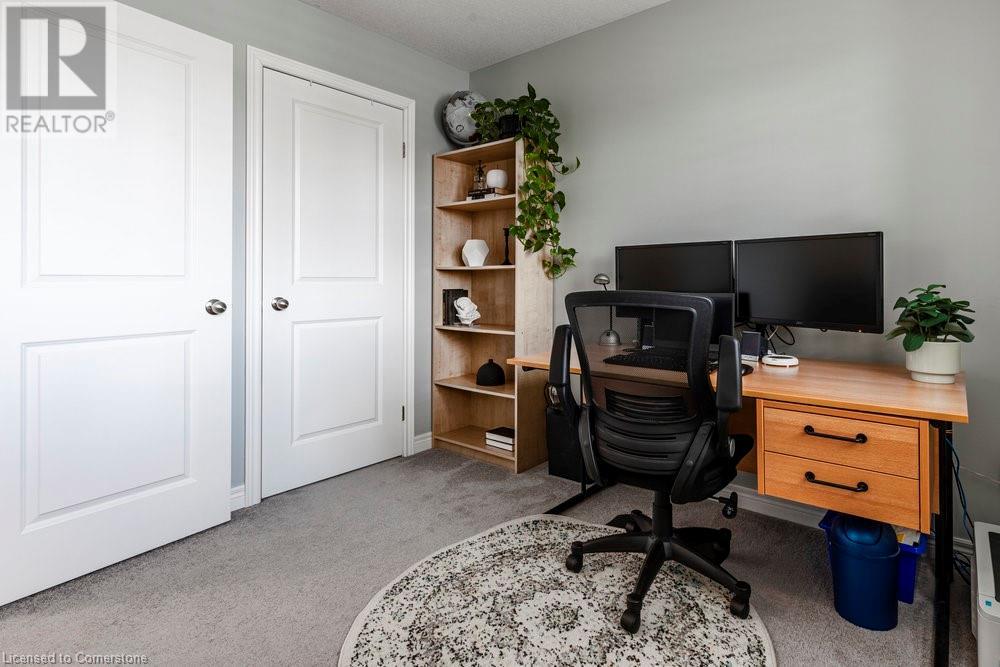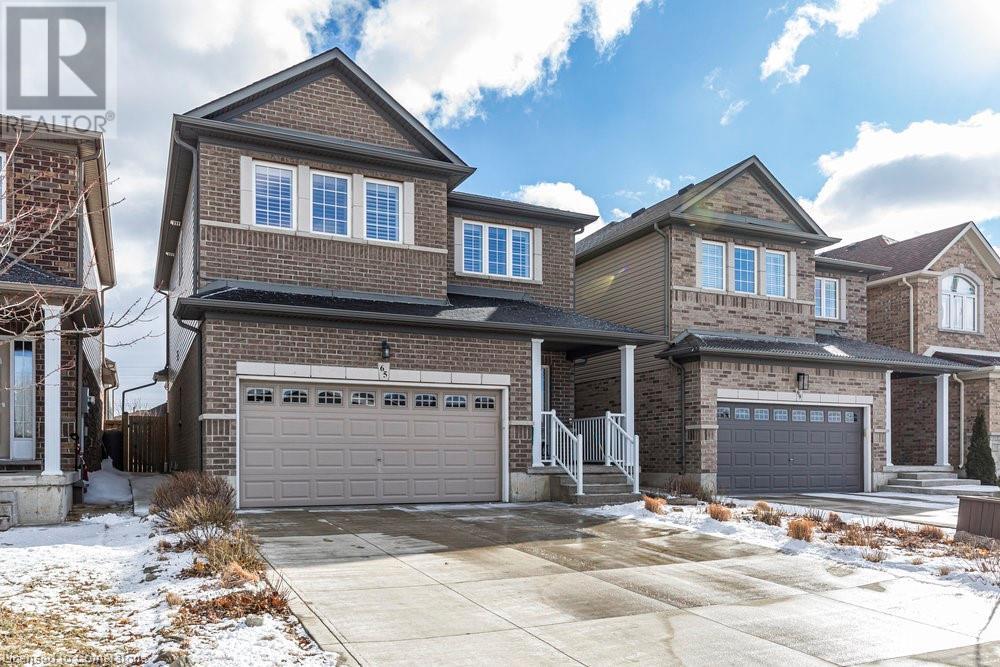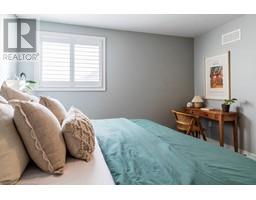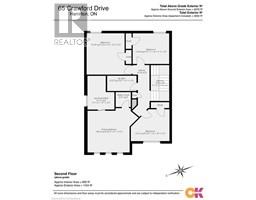65 Crawford Drive Hamilton, Ontario L8H 0A6
$950,000
Welcome to this beautiful 2-storey home located in a unique pocket of homes built by DeSantis in 2014 that offer up the benefits of newer builds, but with the appeal of a mature neighbourhood. This well-maintained 4-bedroom, 2.5 bath, 2000+ sq ft home offers up an ideal space for a growing family. The second floor features generously sized bedrooms, each offering ample closet space, and the primary suite is a peaceful retreat, complete with a private en-suite with a gorgeous spa-like shower with bench, a huge vanity and walk-in closet. The main floor has high ceilings, has open yet still separated living and kitchen spaces, a cozy gas fireplace, inside garage access, a customized laundry room and of course a 2 piece powder room. Outside you'll find native plant rain gardens in the front and back yards, which were installed with support from Green Venture's rain garden program. And while there is tons of street parking, the 2 car garage and 4 car concrete drive have you fully covered. The unfinished basement offers up lots of space for storage as is, or can be finished to add more living space including a roughed in bath. Conveniently located in a special east end neighbourhood, with easy access to the red hill, and amenities both on Barton and Queenston Rd are all at your fingertips. (id:50886)
Property Details
| MLS® Number | 40689572 |
| Property Type | Single Family |
| Amenities Near By | Park, Place Of Worship, Public Transit, Shopping |
| Communication Type | High Speed Internet |
| Community Features | Community Centre |
| Equipment Type | Water Heater |
| Features | Sump Pump, Automatic Garage Door Opener |
| Parking Space Total | 6 |
| Rental Equipment Type | Water Heater |
Building
| Bathroom Total | 3 |
| Bedrooms Above Ground | 4 |
| Bedrooms Total | 4 |
| Appliances | Dishwasher, Dryer, Refrigerator, Washer, Microwave Built-in, Gas Stove(s), Window Coverings, Garage Door Opener |
| Architectural Style | 2 Level |
| Basement Development | Unfinished |
| Basement Type | Full (unfinished) |
| Constructed Date | 2014 |
| Construction Style Attachment | Detached |
| Cooling Type | Central Air Conditioning |
| Exterior Finish | Brick, Stone |
| Fire Protection | Smoke Detectors |
| Fireplace Present | Yes |
| Fireplace Total | 1 |
| Fixture | Ceiling Fans |
| Foundation Type | Poured Concrete |
| Half Bath Total | 1 |
| Heating Fuel | Natural Gas |
| Heating Type | Forced Air |
| Stories Total | 2 |
| Size Interior | 2,076 Ft2 |
| Type | House |
| Utility Water | Municipal Water |
Parking
| Attached Garage |
Land
| Access Type | Road Access, Highway Access, Highway Nearby |
| Acreage | No |
| Land Amenities | Park, Place Of Worship, Public Transit, Shopping |
| Sewer | Municipal Sewage System |
| Size Depth | 98 Ft |
| Size Frontage | 34 Ft |
| Size Irregular | 0.077 |
| Size Total | 0.077 Ac|under 1/2 Acre |
| Size Total Text | 0.077 Ac|under 1/2 Acre |
| Zoning Description | R-4/s-1661 |
Rooms
| Level | Type | Length | Width | Dimensions |
|---|---|---|---|---|
| Second Level | 4pc Bathroom | 9'7'' x 5'0'' | ||
| Second Level | Bedroom | 12'8'' x 10'4'' | ||
| Second Level | Bedroom | 11'11'' x 10'0'' | ||
| Second Level | Bedroom | 14'9'' x 13'6'' | ||
| Second Level | Full Bathroom | 8'10'' x 11'0'' | ||
| Second Level | Primary Bedroom | 16'8'' x 14'5'' | ||
| Basement | Storage | 24'7'' x 46'7'' | ||
| Basement | Cold Room | 6'11'' x 7'4'' | ||
| Main Level | 2pc Bathroom | 7'5'' x 2'11'' | ||
| Main Level | Laundry Room | 7'5'' x 6'11'' | ||
| Main Level | Kitchen | 12'7'' x 10'1'' | ||
| Main Level | Dining Room | 12'7'' x 9'2'' | ||
| Main Level | Living Room | 13'0'' x 23'2'' | ||
| Main Level | Foyer | 10'5'' x 13'0'' |
Utilities
| Cable | Available |
| Electricity | Available |
| Natural Gas | Available |
| Telephone | Available |
https://www.realtor.ca/real-estate/27859386/65-crawford-drive-hamilton
Contact Us
Contact us for more information
Jeannie Crawford
Salesperson
http//www.movetohamont.com
318 Dundurn Street S. Unit 1b
Hamilton, Ontario L8P 4L6
(905) 522-1110
www.cbcommunityprofessionals.ca/



































































































