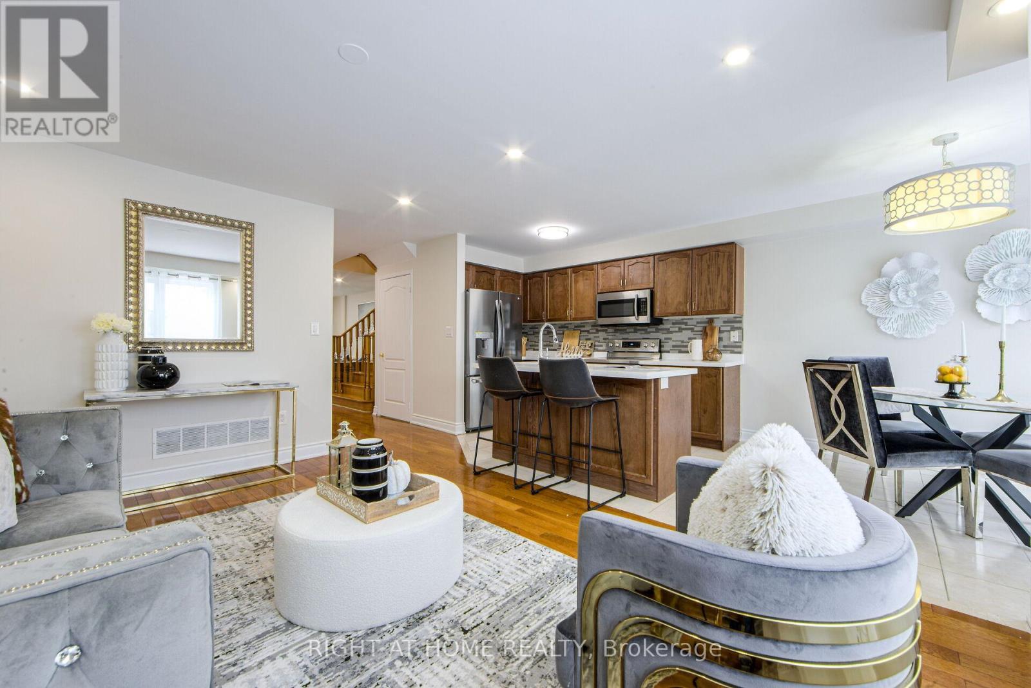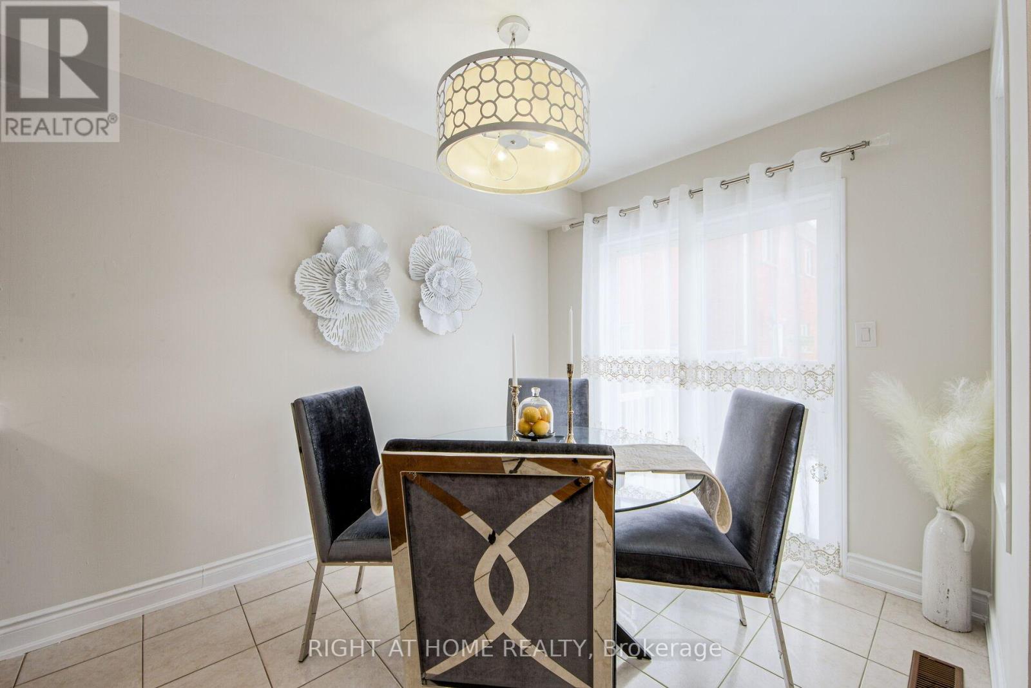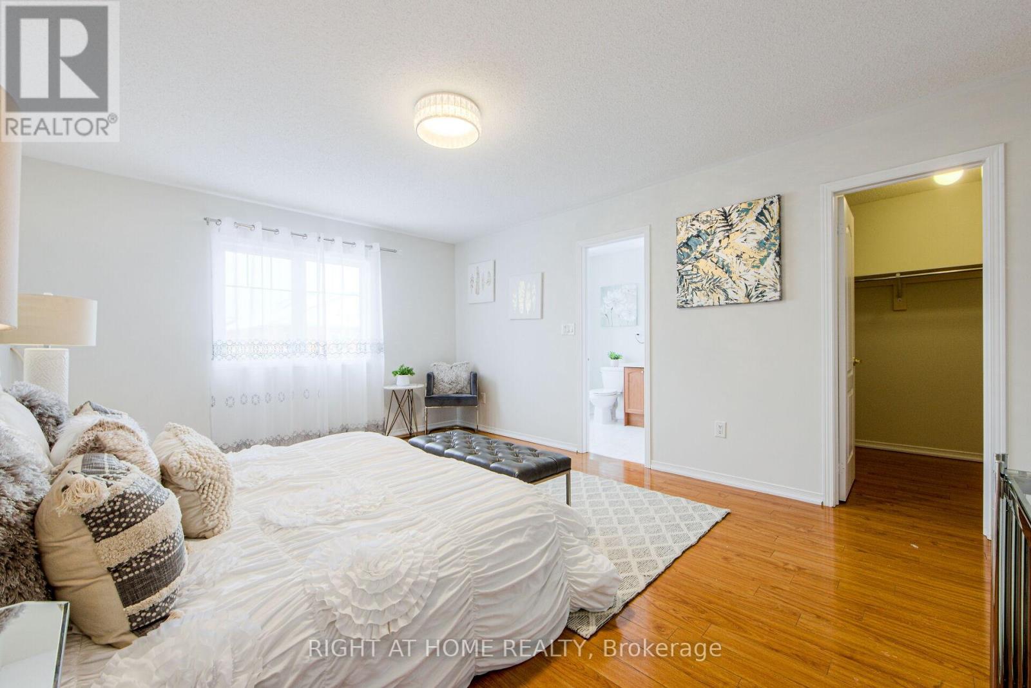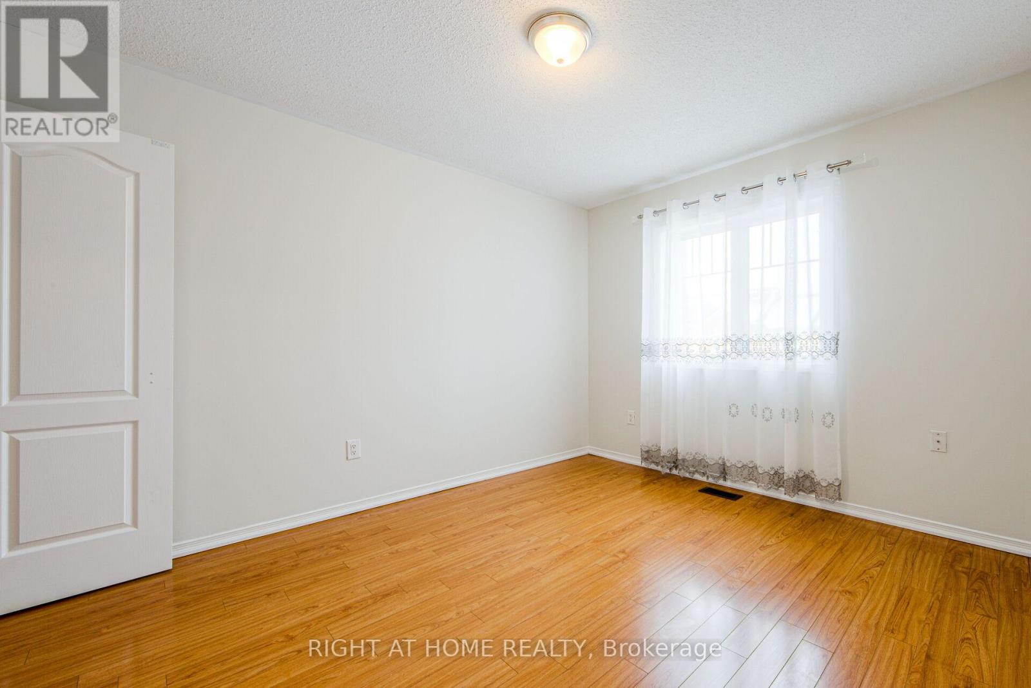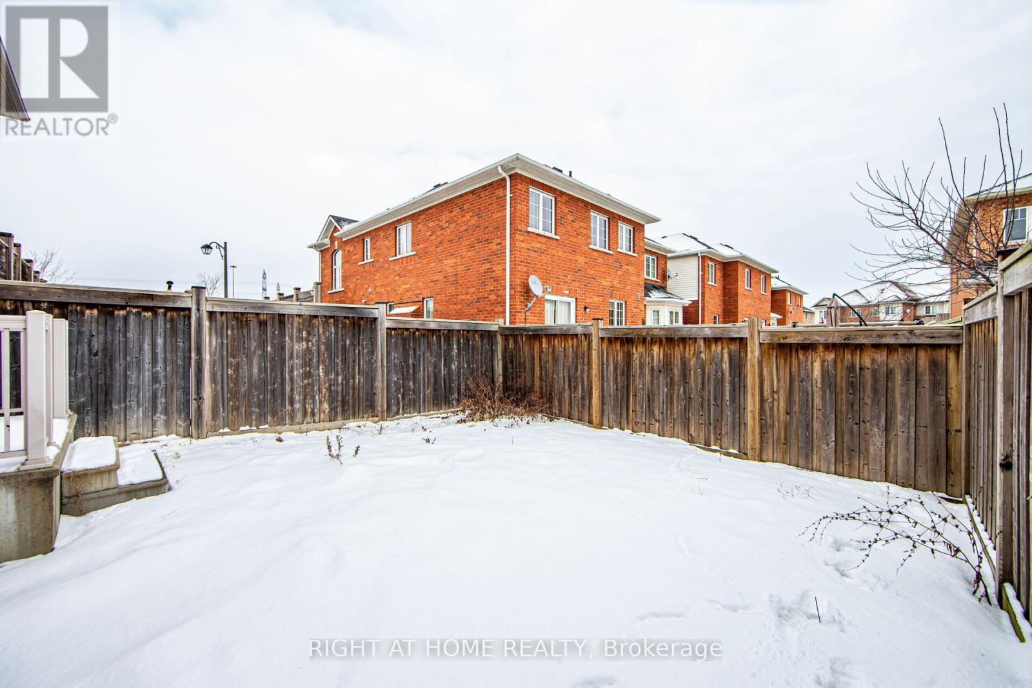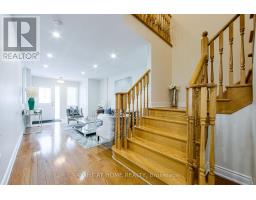1321 Brandon Terrace Milton, Ontario L9T 7R3
$888,000
Welcome To 1321 Brandon Terr. Recently Renovated And Updates Three-Bedroom, Three-Bathroom Townhome Offers Approximately 1,700 Square Feet Of Inviting Living Space. Freshly Painted Throughout, The Home Features A Bright And Open Layout Designed For Modern Living. The Spacious Living And Dining Area Showcases Gleaming Hardwood Floors And Flows Seamlessly Into Private Family Room With Bright Breakfast Area, Which Offers A Walkout To The Backyard. Modern Kitchen With New Quartz Countertop And Stainless Steel Appliances. A Convenient Powder Room And Direct Garage Access Complete The Main Level. Upstairs, The Generous Primary Bedroom Includes A Private Ensuite 5 Pc Bathroom. Two Additional Bedrooms Provide Ample Space And Natural Light, While A Main Four-Piece Bathroom Adds To The Comfort Of This Level. The Unfinished Basement Includes A Laundry Area And A Rough-In For A Future Bathroom, Offering Endless Possibilities For Customization. The Fully Fenced Backyard Provides Privacy And Direct Access From The Garage. Move-In Ready And Full Of Potential, This Home Is A Fantastic Opportunity For Buyers Looking For Space, Style, And Convenience. **** EXTRAS **** Stainless Steel: Fridge, Stove, Dishwasher, Microwave/Hood. celling Fans, Washer & Dryer, Window Coverings, Electric Light Fixtures. Hot Water Tank Owned. Garage door opener and remote, Rough-In for Central Vacuum (id:50886)
Property Details
| MLS® Number | W11948514 |
| Property Type | Single Family |
| Community Name | Dempsey |
| Amenities Near By | Ski Area |
| Features | Conservation/green Belt, Sump Pump |
| Parking Space Total | 2 |
Building
| Bathroom Total | 3 |
| Bedrooms Above Ground | 3 |
| Bedrooms Total | 3 |
| Basement Development | Unfinished |
| Basement Type | Full (unfinished) |
| Construction Style Attachment | Attached |
| Cooling Type | Central Air Conditioning |
| Exterior Finish | Brick |
| Fireplace Present | Yes |
| Flooring Type | Hardwood, Tile, Laminate, Parquet |
| Foundation Type | Concrete |
| Half Bath Total | 1 |
| Heating Fuel | Natural Gas |
| Heating Type | Forced Air |
| Stories Total | 2 |
| Size Interior | 1,500 - 2,000 Ft2 |
| Type | Row / Townhouse |
| Utility Water | Municipal Water |
Parking
| Attached Garage | |
| Garage |
Land
| Acreage | No |
| Land Amenities | Ski Area |
| Sewer | Sanitary Sewer |
| Size Depth | 93 Ft ,2 In |
| Size Frontage | 22 Ft ,6 In |
| Size Irregular | 22.5 X 93.2 Ft |
| Size Total Text | 22.5 X 93.2 Ft |
Rooms
| Level | Type | Length | Width | Dimensions |
|---|---|---|---|---|
| Second Level | Bedroom | 5.2 m | 3.8 m | 5.2 m x 3.8 m |
| Second Level | Bedroom 2 | 3.7 m | 3.1 m | 3.7 m x 3.1 m |
| Second Level | Bedroom 3 | 3.6 m | 3.4 m | 3.6 m x 3.4 m |
| Second Level | Office | 2 m | 1.9 m | 2 m x 1.9 m |
| Main Level | Living Room | 4.5 m | 3.4 m | 4.5 m x 3.4 m |
| Main Level | Family Room | 4.5 m | 3.3 m | 4.5 m x 3.3 m |
| Main Level | Kitchen | 3.4 m | 2.6 m | 3.4 m x 2.6 m |
| Main Level | Eating Area | 3.2 m | 2.6 m | 3.2 m x 2.6 m |
Utilities
| Cable | Available |
| Sewer | Installed |
https://www.realtor.ca/real-estate/27861489/1321-brandon-terrace-milton-dempsey-dempsey
Contact Us
Contact us for more information
Ahmed Amin Hamed Aly
Broker
www.ahmedamin.ca/
1396 Don Mills Rd Unit B-121
Toronto, Ontario M3B 0A7
(416) 391-3232
(416) 391-0319
www.rightathomerealty.com/









