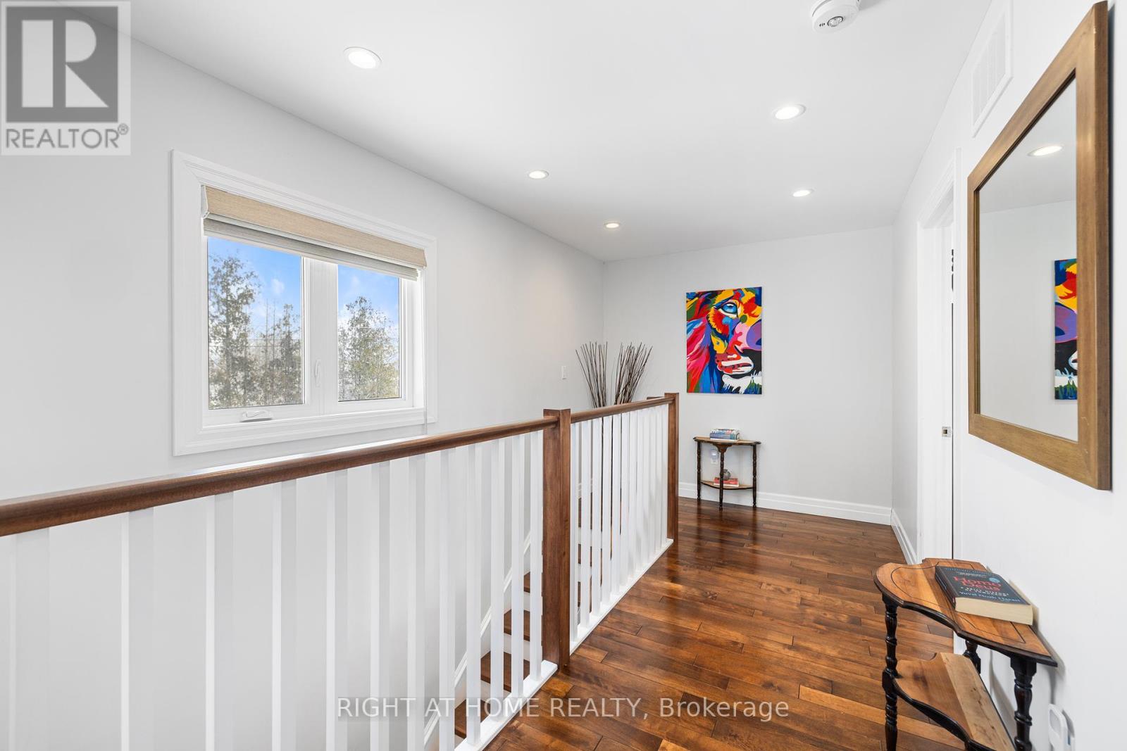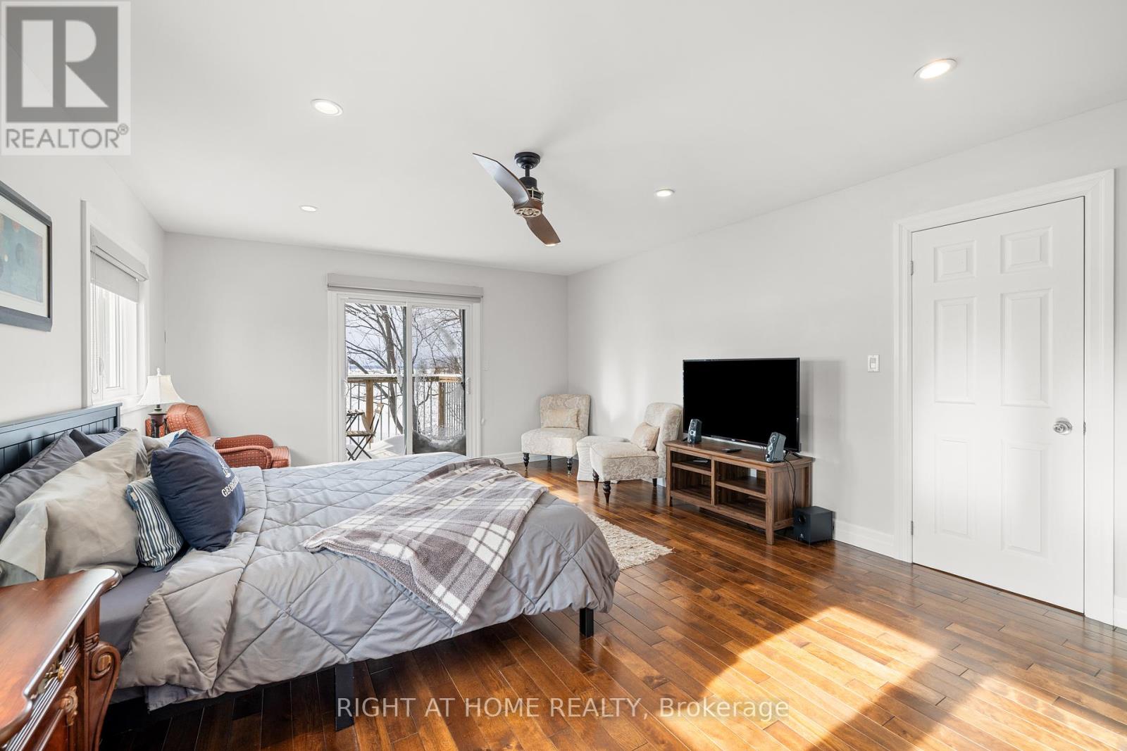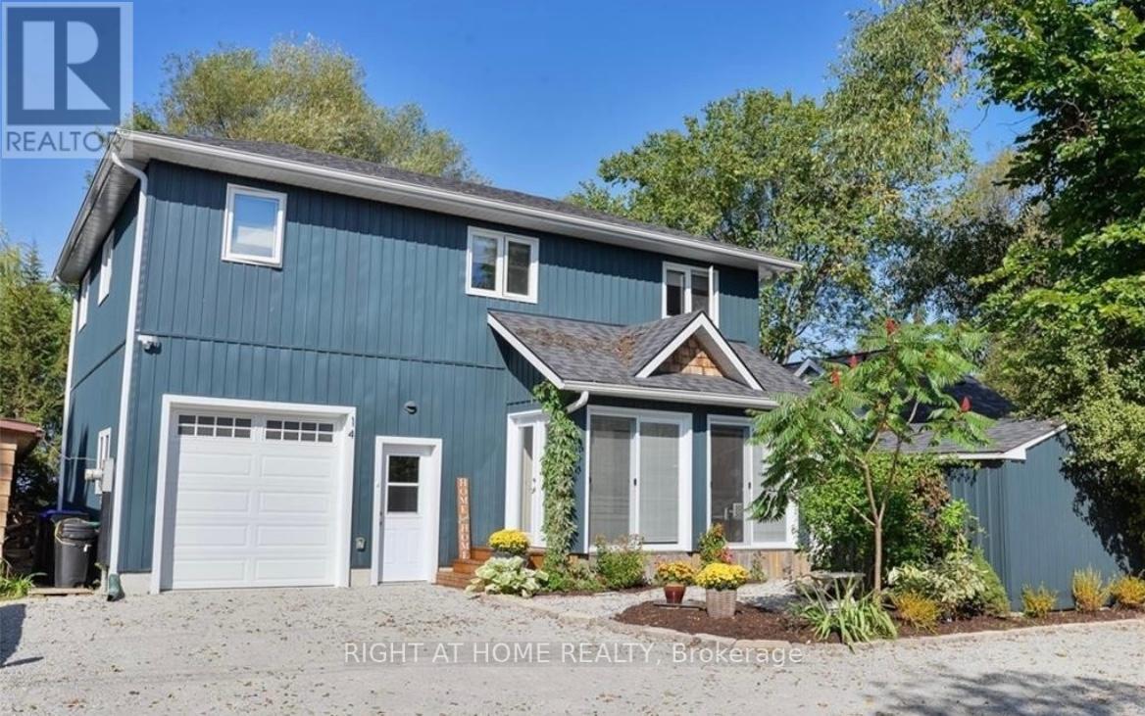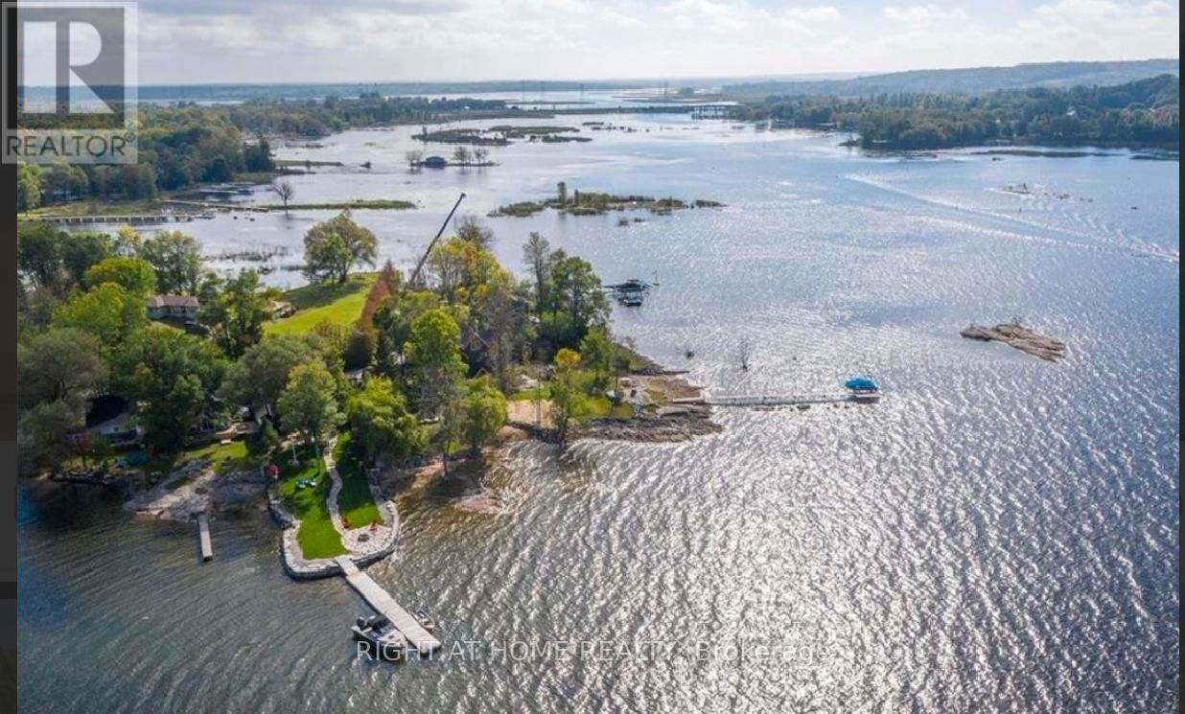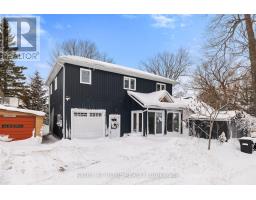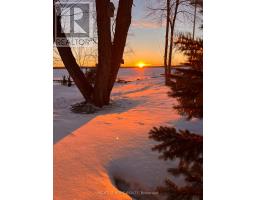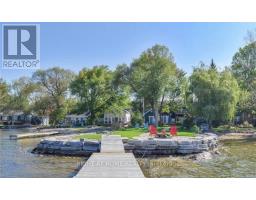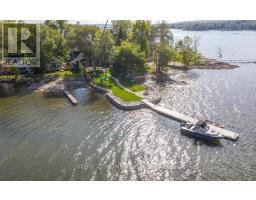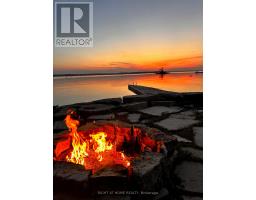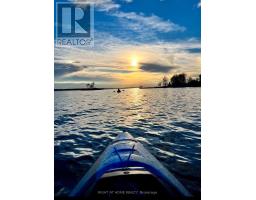14 Long Point Road Tay, Ontario L0K 2C0
$1,398,875
Nestled on a private street at the end of a peninsula, this exclusive Georgian Bay 3+1 bedroom all-season retreat offers breathtaking West-facing unobstructed views and mesmerizing sunsets. The open-concept kitchen, living, sitting areas flow seamlessly, offering stunning water views from every angle, while the dining room, with its large windows, provides a tranquil and cozy space to enjoy meals surrounded by nature. Multiple sliding doors lead to an expansive deck, creating the perfect indoor-outdoor connection, and evenings are best spent gathered around the flagstone firepit. The second-floor primary suite is a true retreat, featuring a private balcony overlooking the serene surroundings, a walk-in closet, and a 3-piece ensuite. Additional features include a bright, front entry, an insulated garage with workshop space and drive-through access with opposing garage doors makes storing and launching your boat or jet ski's effortless. The low-maintenance landscaping includes 2 sheds for additional storage. With meticulously landscaped grounds and a rock break wall protecting the shoreline, this property is designed for both beauty and durability. Enjoy easy access to Georgian Bay, with gentle shallow waters for children to play and 4-7 feet of depth at the dock, making it perfect for swimming, kayaking, and water sports. Take a stroll to Waubaushene Beaches Provincial Park & the Tay Shore Trail. Midland, Victoria Harbour and grocery stores are just a short drive away. 15 min to Mt St Louis Moonstone. This rarely offered waterfront property is a true sanctuary, offering privacy, natural beauty, and year-round enjoyment. Whether you seek a peaceful escape or an adventure-filled retreat, this exclusive Peninsula Point home delivers an unparalleled Georgian Bay lifestyle. **** EXTRAS **** New water purification system, dishwasher & deck support - 2024 (id:50886)
Property Details
| MLS® Number | S11948542 |
| Property Type | Single Family |
| Community Name | Waubaushene |
| Easement | Unknown |
| Features | Irregular Lot Size, Sump Pump |
| Parking Space Total | 4 |
| Structure | Deck, Patio(s), Dock, Breakwater |
| View Type | View Of Water, Lake View, Direct Water View, Unobstructed Water View |
| Water Front Type | Waterfront |
Building
| Bathroom Total | 2 |
| Bedrooms Above Ground | 3 |
| Bedrooms Below Ground | 1 |
| Bedrooms Total | 4 |
| Appliances | Water Heater, Dryer, Garage Door Opener, Microwave, Refrigerator, Stove, Washer, Window Coverings |
| Basement Development | Unfinished |
| Basement Type | Crawl Space (unfinished) |
| Construction Style Attachment | Detached |
| Cooling Type | Central Air Conditioning |
| Exterior Finish | Vinyl Siding |
| Flooring Type | Hardwood |
| Foundation Type | Poured Concrete |
| Heating Fuel | Propane |
| Heating Type | Forced Air |
| Stories Total | 2 |
| Size Interior | 1,500 - 2,000 Ft2 |
| Type | House |
| Utility Water | Drilled Well |
Parking
| Attached Garage | |
| Garage |
Land
| Access Type | Private Road, Year-round Access, Private Docking |
| Acreage | No |
| Sewer | Holding Tank |
| Size Depth | 152 Ft ,3 In |
| Size Frontage | 46 Ft ,9 In |
| Size Irregular | 46.8 X 152.3 Ft |
| Size Total Text | 46.8 X 152.3 Ft|under 1/2 Acre |
| Zoning Description | Rs |
Rooms
| Level | Type | Length | Width | Dimensions |
|---|---|---|---|---|
| Second Level | Primary Bedroom | 5.79 m | 4.22 m | 5.79 m x 4.22 m |
| Second Level | Bedroom 2 | 4.09 m | 2.44 m | 4.09 m x 2.44 m |
| Second Level | Bedroom 3 | 3.73 m | 2.59 m | 3.73 m x 2.59 m |
| Main Level | Living Room | 5.23 m | 3.56 m | 5.23 m x 3.56 m |
| Main Level | Kitchen | 3.56 m | 3.1 m | 3.56 m x 3.1 m |
| Main Level | Sunroom | 4.29 m | 1.7 m | 4.29 m x 1.7 m |
| Main Level | Sitting Room | 2.31 m | 2.29 m | 2.31 m x 2.29 m |
| Main Level | Dining Room | 2.9 m | 2.82 m | 2.9 m x 2.82 m |
| Main Level | Den | 2.59 m | 2.21 m | 2.59 m x 2.21 m |
https://www.realtor.ca/real-estate/27861477/14-long-point-road-tay-waubaushene-waubaushene
Contact Us
Contact us for more information
Carla De Sa
Broker
(416) 576-4433
www.carlaandco.ca/
www.facebook.com/corsiproperties/?ref=aymt_homepage_panel&eid=ARBkQsketS3v1vT-kS55iEAwN_W5t-
www.linkedin.com/in/carla-corsi-38846311b/
1396 Don Mills Rd Unit B-121
Toronto, Ontario M3B 0A7
(416) 391-3232
(416) 391-0319
www.rightathomerealty.com/













