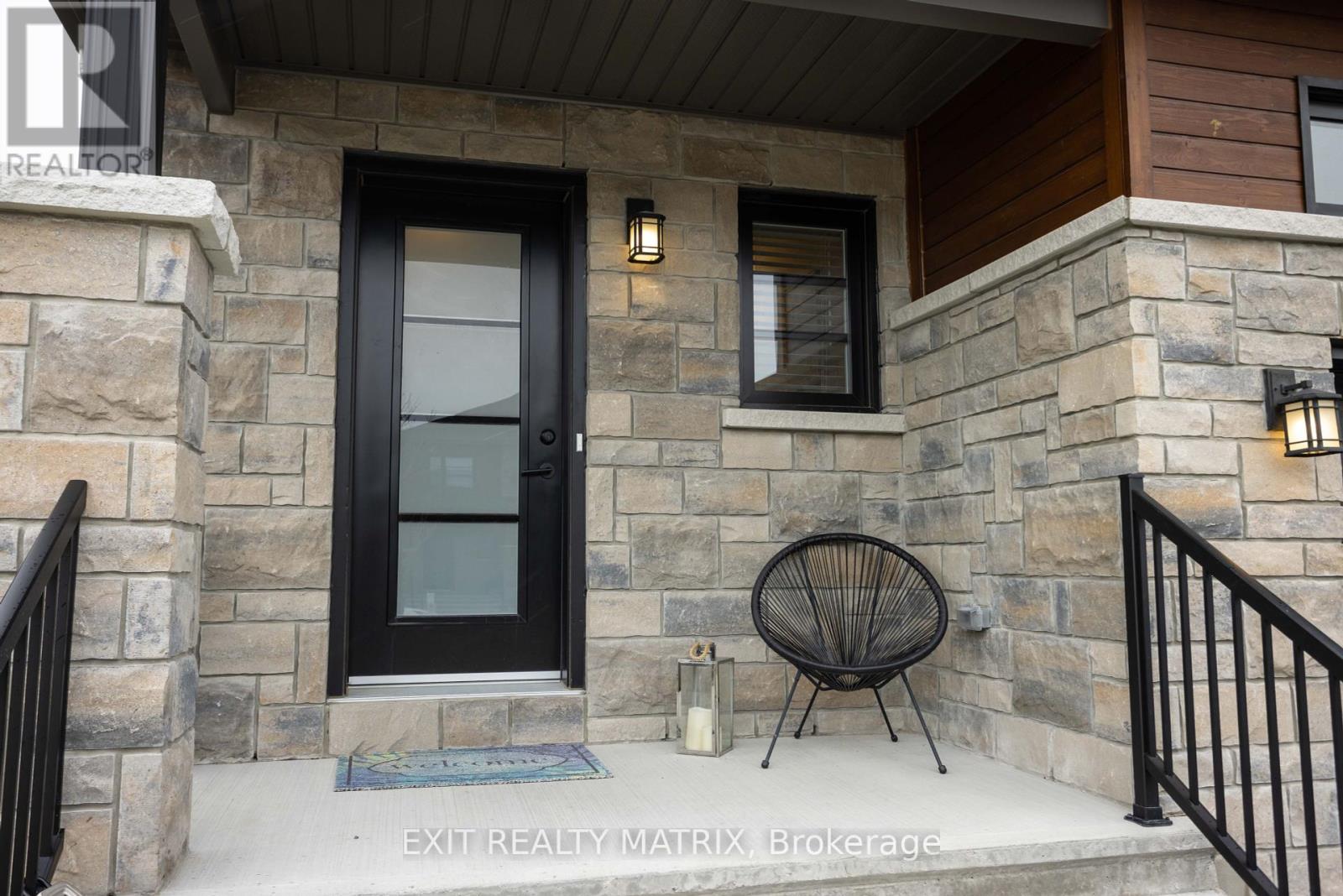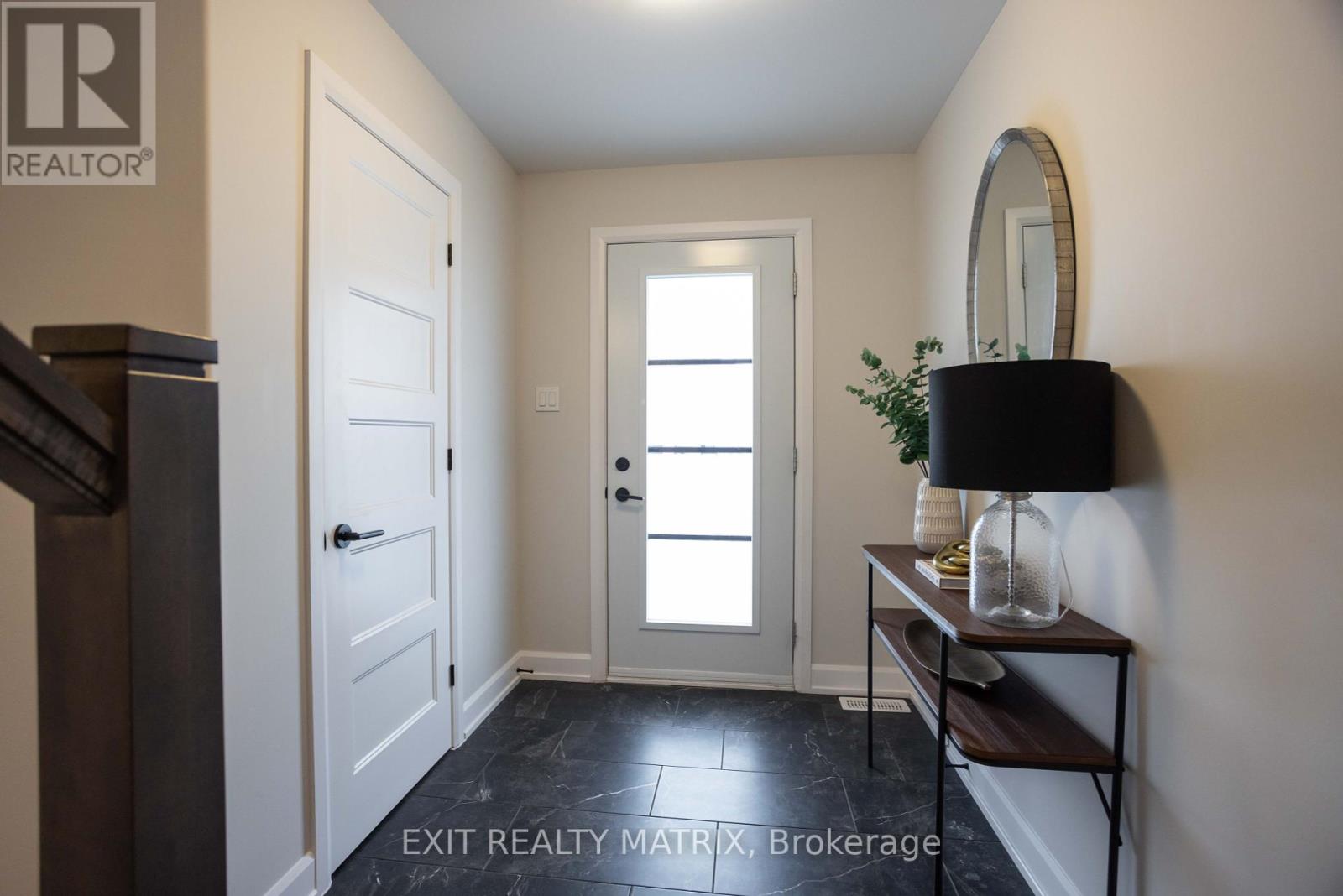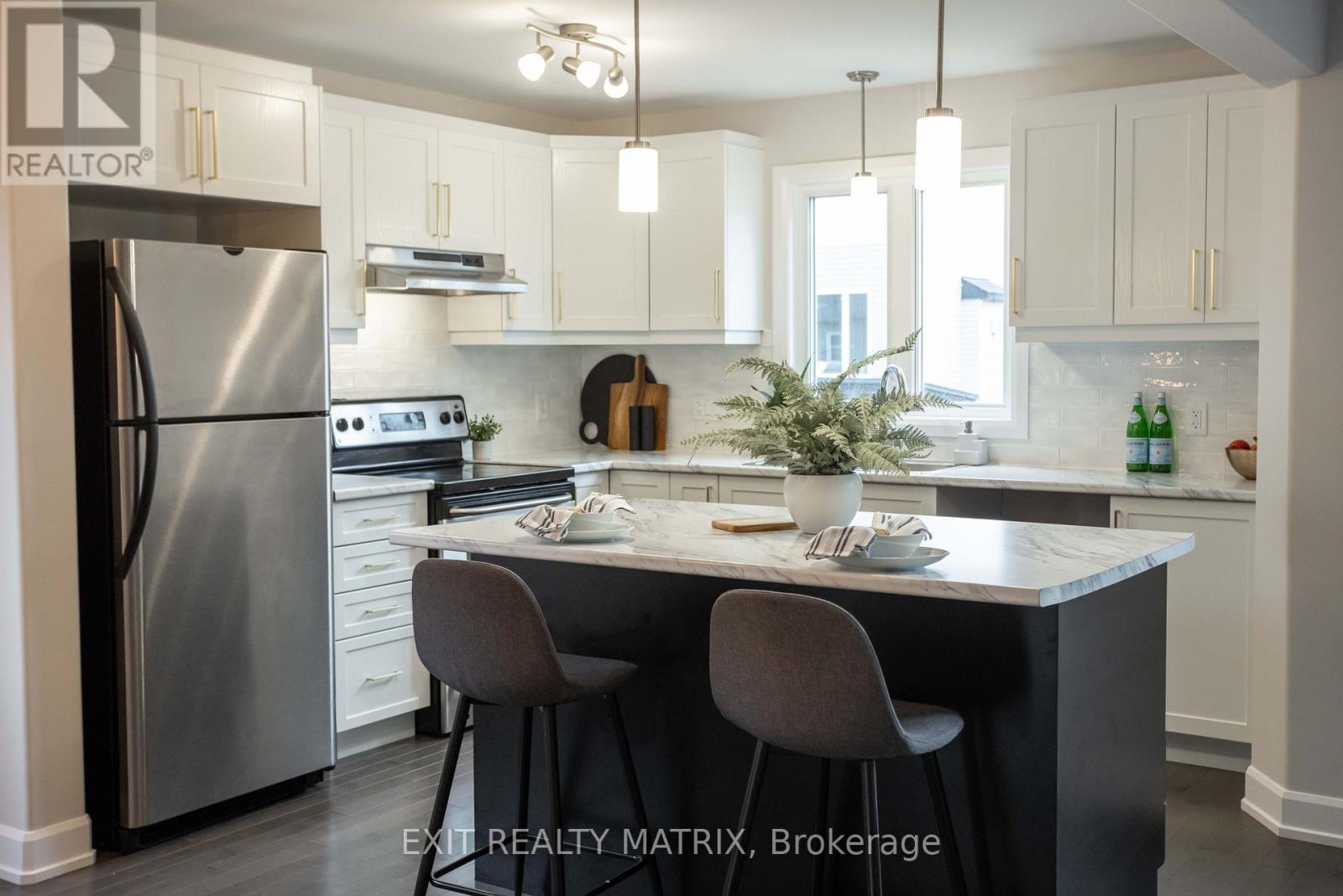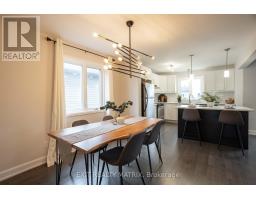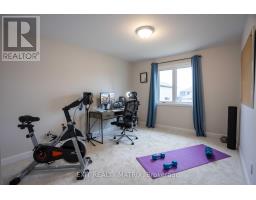705 Azure Street Russell, Ontario K4R 1E5
$624,900
This 3 bedroom, 2021 build is situated in the family-oriented village of Russell. As you enter you will notice the stylish finishes throughout. The spacious foyer welcomes you to the dynamic open concept floor plan featuring a cozy living rm with a stunning gas fireplace and patio door leading to your yard. The kitchen features a generous sized island, plenty of cabinets and counter space is sure to please. The breathtaking wood staircase leads you to the 2nd level featuring an oversized primary suite w/ sitting area, walk in closet & exceptional ensuite including a glass shower w/ ceramic tile surround. Two additional bedrooms, full bath and laundry room complete the second floor. The lower lvl rec room is ideal for a home gym, rec room or play room! Ideal location close to green space, pond w/ track, bike trail, conservation area, reputable schools, dog park & sports dome. (id:50886)
Property Details
| MLS® Number | X11948546 |
| Property Type | Single Family |
| Community Name | 601 - Village of Russell |
| Amenities Near By | Park |
| Community Features | School Bus |
| Parking Space Total | 3 |
| Structure | Porch |
Building
| Bathroom Total | 3 |
| Bedrooms Above Ground | 3 |
| Bedrooms Total | 3 |
| Amenities | Fireplace(s) |
| Appliances | Garage Door Opener Remote(s), Dryer, Refrigerator, Stove, Washer |
| Basement Development | Partially Finished |
| Basement Type | Full (partially Finished) |
| Construction Style Attachment | Semi-detached |
| Cooling Type | Central Air Conditioning |
| Exterior Finish | Stone, Aluminum Siding |
| Fireplace Present | Yes |
| Fireplace Total | 1 |
| Foundation Type | Poured Concrete |
| Half Bath Total | 1 |
| Heating Fuel | Natural Gas |
| Heating Type | Forced Air |
| Stories Total | 2 |
| Type | House |
| Utility Water | Municipal Water |
Parking
| Attached Garage | |
| Inside Entry |
Land
| Acreage | No |
| Land Amenities | Park |
| Sewer | Sanitary Sewer |
| Size Depth | 109 Ft ,10 In |
| Size Frontage | 29 Ft ,9 In |
| Size Irregular | 29.79 X 109.91 Ft ; 0 |
| Size Total Text | 29.79 X 109.91 Ft ; 0|under 1/2 Acre |
| Zoning Description | Residential |
Rooms
| Level | Type | Length | Width | Dimensions |
|---|---|---|---|---|
| Second Level | Laundry Room | 2.15 m | 1.49 m | 2.15 m x 1.49 m |
| Second Level | Primary Bedroom | 5.02 m | 4.87 m | 5.02 m x 4.87 m |
| Second Level | Bathroom | 2.97 m | 1.62 m | 2.97 m x 1.62 m |
| Second Level | Bedroom | 3.55 m | 3.22 m | 3.55 m x 3.22 m |
| Second Level | Bedroom | 3.45 m | 3.37 m | 3.45 m x 3.37 m |
| Second Level | Bathroom | 2.99 m | 1.49 m | 2.99 m x 1.49 m |
| Basement | Recreational, Games Room | 6.27 m | 4.9 m | 6.27 m x 4.9 m |
| Main Level | Foyer | 2.46 m | 1.82 m | 2.46 m x 1.82 m |
| Main Level | Dining Room | 3.3 m | 3.27 m | 3.3 m x 3.27 m |
| Main Level | Kitchen | 3.22 m | 3.04 m | 3.22 m x 3.04 m |
| Main Level | Living Room | 5.18 m | 3.47 m | 5.18 m x 3.47 m |
Utilities
| Natural Gas Available | Available |
https://www.realtor.ca/real-estate/27861458/705-azure-street-russell-601-village-of-russell
Contact Us
Contact us for more information
Brittany Bekkers
Salesperson
785 Notre Dame St, Po Box 1345
Embrun, Ontario K0A 1W0
(613) 443-4300
(613) 443-5743



