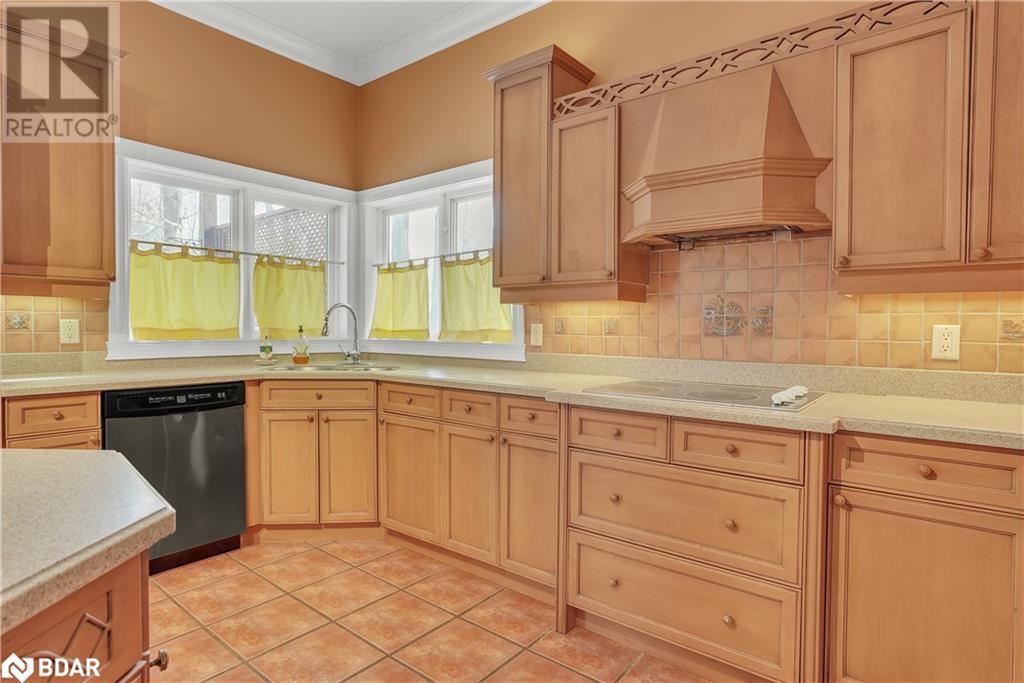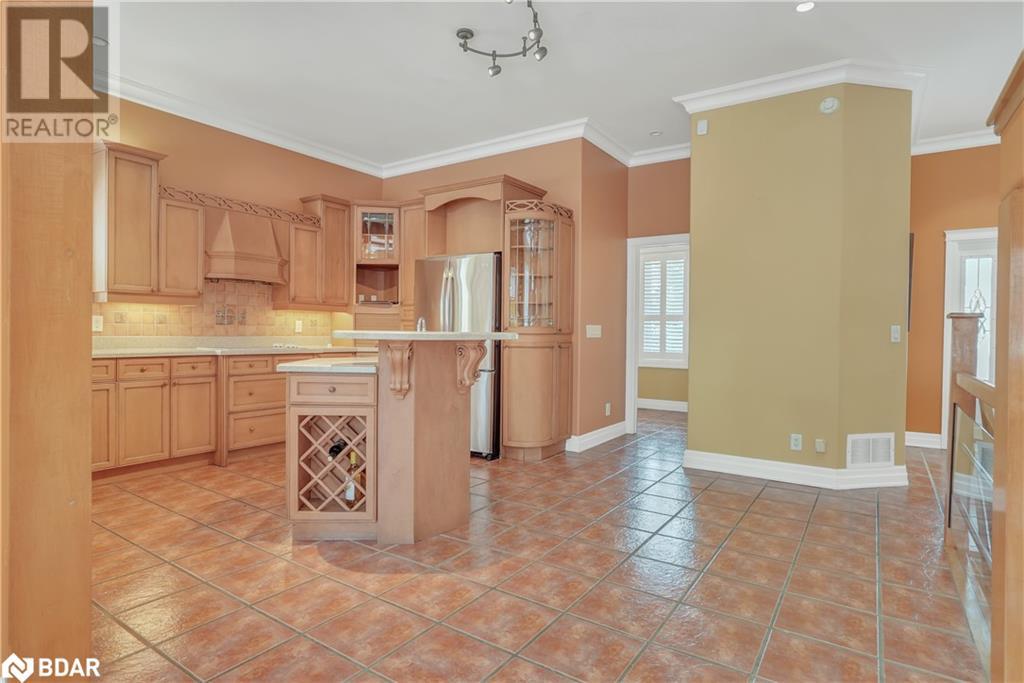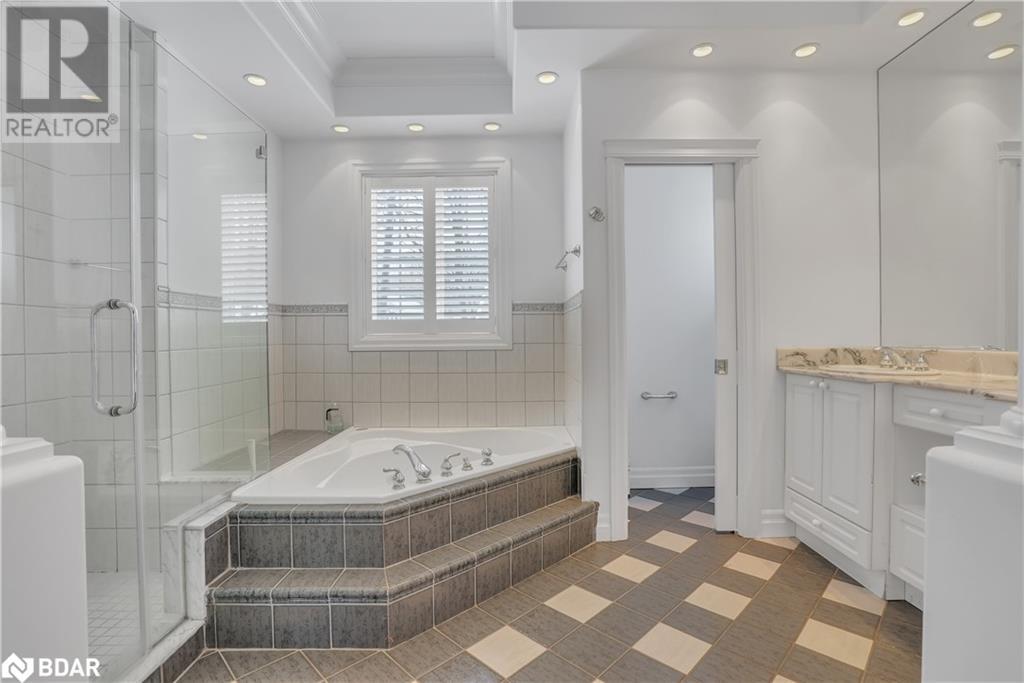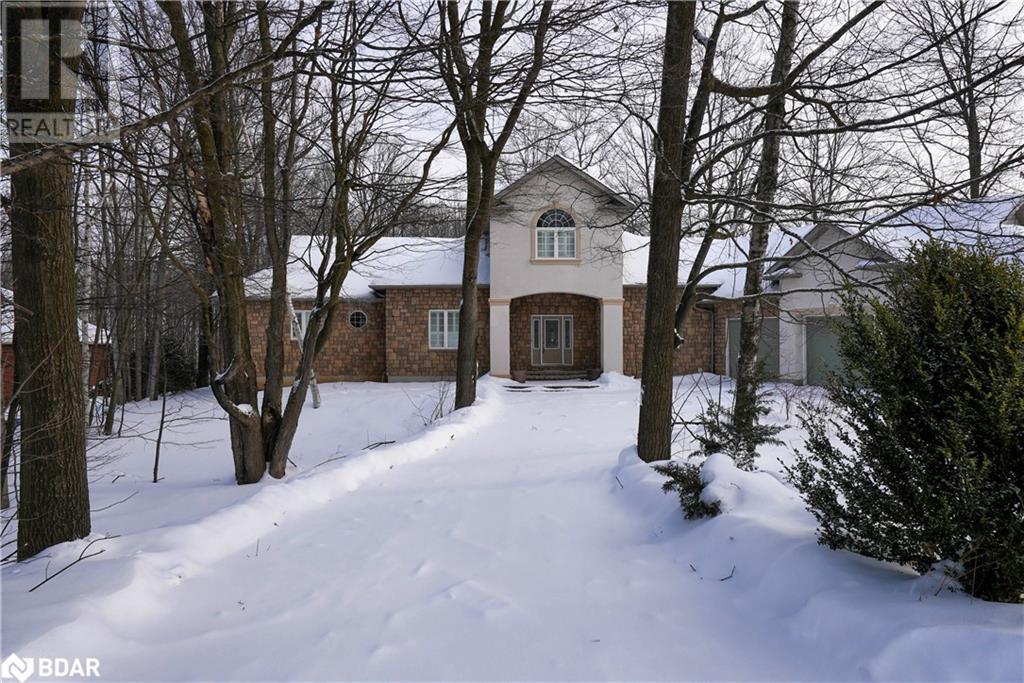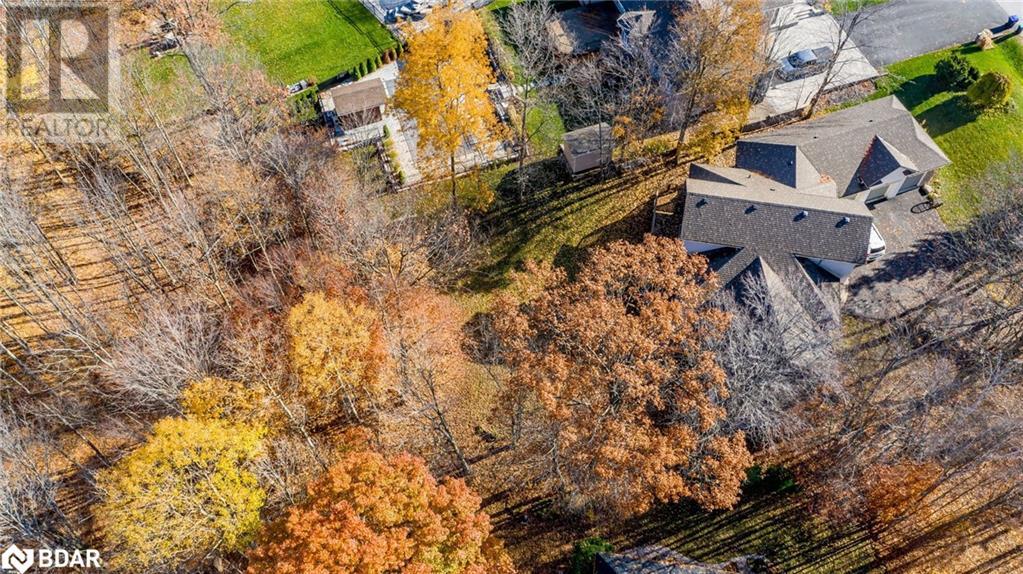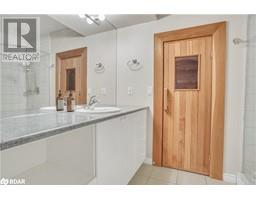29 Glenhuron Drive Midhurst, Ontario L4M 6T4
$1,295,000
Welcome to Carson Ridge Estates in Midhurst! This prestigious community offers elegant homes on expansive, landscaped lots. This stunning property blends classic stone and stucco, featuring an oversized three-car garage and a spacious driveway. Nestled on a private, treed lot, enjoy tranquility and entertain on the large deck. Inside, 10-ft ceilings enhance the open-concept design, while a custom wood-and-glass staircase, vaulted ceilings, and crown molding add sophistication. Sunlight pours through large windows with California shutters, creating a bright, inviting space.The sunken living room with a three-sided gas fireplace offers cozy comfort. The main-floor primary suite is a private retreat with a walkout to the deck, fireplace, spa-like ensuite with jacuzzi and glass shower, and a spacious walk-in closet. A main-floor laundry room adds convenience, while the open kitchen and dining area make hosting effortless.Upstairs, two bedrooms share a Jack-and-Jill bath, and a versatile family room offers extra space. The walkout basement is an entertainer’s dream, flooded with natural light. Enjoy a games room, exercise space, and rec room with a gas fireplace. A private guest suite, full bath, and sauna complete this level. 29 Glenhuron is more than a home—it’s a lifestyle. With untapped potential still to explore, make it yours today! Close to golf & skiing! Taxes are estimated. No survey available. Property being sold in as is condition. (id:50886)
Property Details
| MLS® Number | 40694392 |
| Property Type | Single Family |
| Amenities Near By | Golf Nearby, Park, Playground, Shopping, Ski Area |
| Communication Type | High Speed Internet |
| Community Features | School Bus |
| Features | Conservation/green Belt, Paved Driveway, Skylight |
| Parking Space Total | 11 |
Building
| Bathroom Total | 4 |
| Bedrooms Above Ground | 3 |
| Bedrooms Below Ground | 1 |
| Bedrooms Total | 4 |
| Appliances | Sauna |
| Basement Development | Finished |
| Basement Type | Full (finished) |
| Constructed Date | 2000 |
| Construction Style Attachment | Detached |
| Cooling Type | Central Air Conditioning |
| Exterior Finish | Stone, Stucco |
| Fire Protection | Alarm System |
| Fireplace Present | Yes |
| Fireplace Total | 3 |
| Foundation Type | Poured Concrete |
| Half Bath Total | 1 |
| Heating Fuel | Natural Gas |
| Heating Type | Forced Air |
| Stories Total | 2 |
| Size Interior | 4,600 Ft2 |
| Type | House |
| Utility Water | Municipal Water |
Parking
| Attached Garage |
Land
| Access Type | Road Access |
| Acreage | No |
| Land Amenities | Golf Nearby, Park, Playground, Shopping, Ski Area |
| Sewer | Septic System |
| Size Depth | 354 Ft |
| Size Frontage | 125 Ft |
| Size Total Text | 1/2 - 1.99 Acres |
| Zoning Description | Res |
Rooms
| Level | Type | Length | Width | Dimensions |
|---|---|---|---|---|
| Second Level | Family Room | 8'5'' x 9'1'' | ||
| Second Level | 3pc Bathroom | Measurements not available | ||
| Second Level | Bedroom | 13'0'' x 13'0'' | ||
| Second Level | Bedroom | 12'9'' x 15'3'' | ||
| Lower Level | Games Room | 15'1'' x 16'5'' | ||
| Lower Level | Recreation Room | 13'3'' x 23'7'' | ||
| Lower Level | Exercise Room | 9'2'' x 15'0'' | ||
| Lower Level | 3pc Bathroom | Measurements not available | ||
| Lower Level | Bedroom | 12'1'' x 18'5'' | ||
| Main Level | Laundry Room | 7'7'' x 12'0'' | ||
| Main Level | Dining Room | 10'5'' x 18'0'' | ||
| Main Level | Living Room | 13'3'' x 18'6'' | ||
| Main Level | Kitchen | 9'5'' x 12'9'' | ||
| Main Level | Office | 9'11'' x 14'3'' | ||
| Main Level | Full Bathroom | Measurements not available | ||
| Main Level | Primary Bedroom | 15'9'' x 24'6'' | ||
| Main Level | 2pc Bathroom | Measurements not available |
Utilities
| Cable | Available |
| Electricity | Available |
| Natural Gas | Available |
| Telephone | Available |
https://www.realtor.ca/real-estate/27861439/29-glenhuron-drive-midhurst
Contact Us
Contact us for more information
Todd Guergis
Salesperson
(705) 722-5684
www.thebarriehometeam.com/
www.facebook.com/TheBarrieHomeTeam
299 Lakeshore Drive, Suite 100
Barrie, Ontario L4N 7Y9
(705) 728-4067
(705) 722-5684
www.rlpfirstcontact.com/











