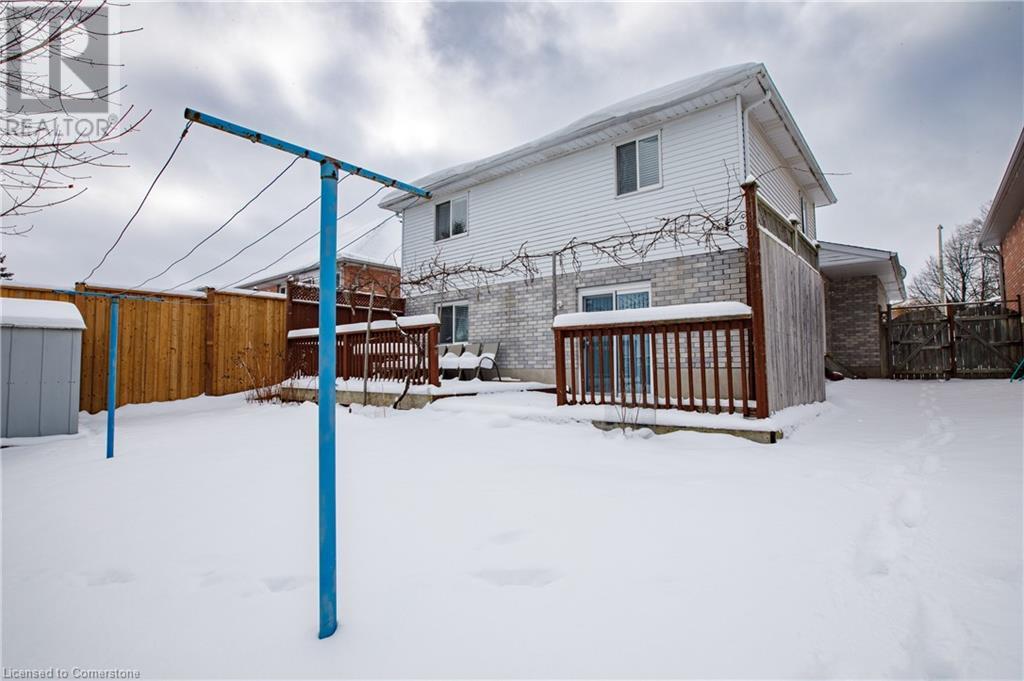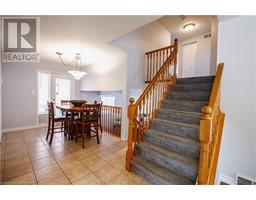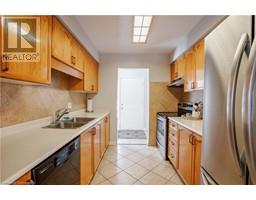52 Oprington Drive Kitchener, Ontario N2N 3E1
$699,900
Situated in a highly desirable neighbourhood, this charming backsplit is just minutes from shopping, schools, walking trails, and the expressway—making it an ideal spot for convenience and lifestyle. With its attractive curb appeal, featuring neutral gray brick, a one-car garage, and a welcoming front porch, this home offers plenty of space for everyone. Step inside to the bright and airy main floor, which includes a formal living and dining room, a cozy dinette, and a spacious kitchen with ample storage. The kitchen provides easy access to the backyard, which is perfect for outdoor activities with a large deck and plenty of greenspace—ideal for kids, pets, or anyone looking to create their own outdoor oasis. On the second floor, you’ll find three generously sized bedrooms and a large, updated 4-piece bathroom. The lower level is a fantastic entertaining space, featuring a spacious family room, an additional bedroom, and an updated 3-piece bath. Plus, there’s a walk-out from the lower level to the backyard for seamless indoor-outdoor living.The fully finished basement offers even more potential, with plenty of storage, a cold room, and laundry facilities. There's also the possibility to transform this space into an in-law suite, making it perfect for extended family or guests. With room for everyone and all the right spaces for living and entertaining, this home is truly a must-see! (id:50886)
Open House
This property has open houses!
2:00 pm
Ends at:4:00 pm
Property Details
| MLS® Number | 40686301 |
| Property Type | Single Family |
| Amenities Near By | Park, Place Of Worship, Playground, Public Transit, Schools, Shopping |
| Community Features | Quiet Area |
| Equipment Type | None |
| Features | Paved Driveway, Sump Pump |
| Parking Space Total | 3 |
| Rental Equipment Type | None |
| Structure | Shed |
Building
| Bathroom Total | 2 |
| Bedrooms Above Ground | 3 |
| Bedrooms Below Ground | 1 |
| Bedrooms Total | 4 |
| Appliances | Central Vacuum - Roughed In, Dryer, Refrigerator, Stove, Water Softener, Washer, Hood Fan, Window Coverings |
| Basement Development | Finished |
| Basement Type | Full (finished) |
| Constructed Date | 1993 |
| Construction Style Attachment | Detached |
| Cooling Type | Central Air Conditioning |
| Exterior Finish | Brick, Vinyl Siding |
| Fire Protection | Smoke Detectors |
| Foundation Type | Poured Concrete |
| Heating Fuel | Natural Gas |
| Heating Type | Forced Air |
| Size Interior | 2,045 Ft2 |
| Type | House |
| Utility Water | Municipal Water |
Parking
| Attached Garage |
Land
| Access Type | Highway Nearby |
| Acreage | No |
| Fence Type | Partially Fenced |
| Land Amenities | Park, Place Of Worship, Playground, Public Transit, Schools, Shopping |
| Sewer | Municipal Sewage System |
| Size Depth | 108 Ft |
| Size Frontage | 41 Ft |
| Size Total Text | Under 1/2 Acre |
| Zoning Description | R2c |
Rooms
| Level | Type | Length | Width | Dimensions |
|---|---|---|---|---|
| Second Level | 4pc Bathroom | 9'6'' x 5'7'' | ||
| Second Level | Bedroom | 11'0'' x 9'6'' | ||
| Second Level | Bedroom | 12'7'' x 9'0'' | ||
| Second Level | Bedroom | 14'5'' x 13'4'' | ||
| Basement | Laundry Room | 8'10'' x 11'4'' | ||
| Basement | Recreation Room | 22'5'' x 17'0'' | ||
| Lower Level | 3pc Bathroom | 9'2'' x 6'3'' | ||
| Lower Level | Bedroom | 10'10'' x 8'10'' | ||
| Lower Level | Family Room | 20'0'' x 15'10'' | ||
| Main Level | Dinette | 8'1'' x 12'8'' | ||
| Main Level | Living Room/dining Room | 22'8'' x 9'11'' | ||
| Main Level | Kitchen | 9'7'' x 8'3'' |
https://www.realtor.ca/real-estate/27861432/52-oprington-drive-kitchener
Contact Us
Contact us for more information
Emanuel Catana
Salesperson
(519) 886-0877
619 Wild Ginger Ave. Unit D23
Waterloo, Ontario N2V 2X1
(519) 880-8866
(519) 886-0877
Simona Catana
Salesperson
619 Wild Ginger Ave. Unit D23
Waterloo, Ontario N2V 2X1
(519) 880-8866
(519) 886-0877

























































