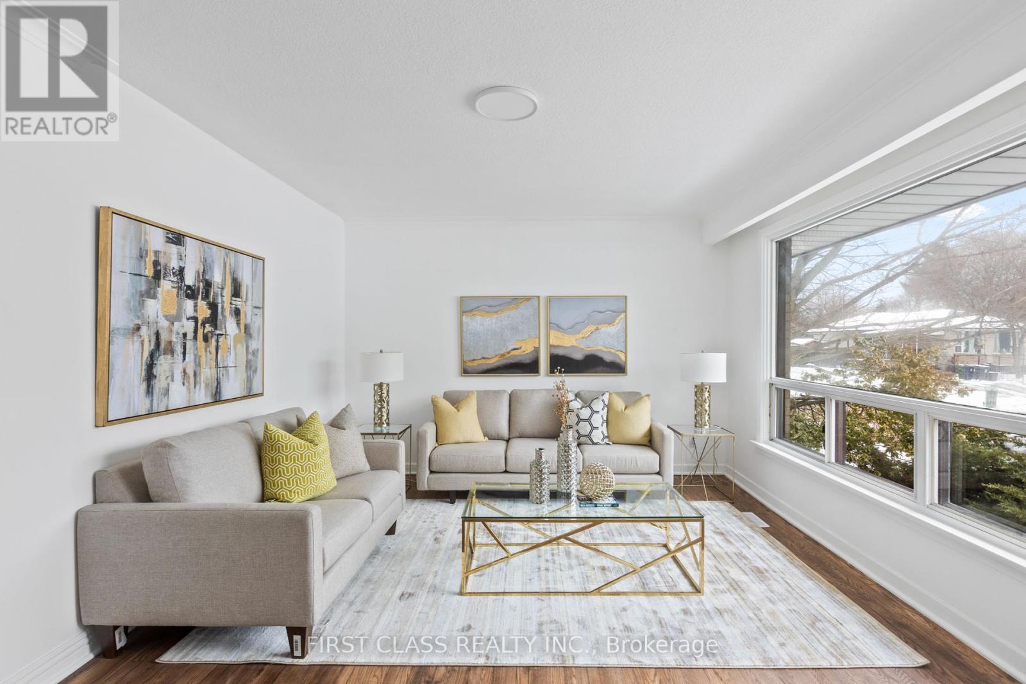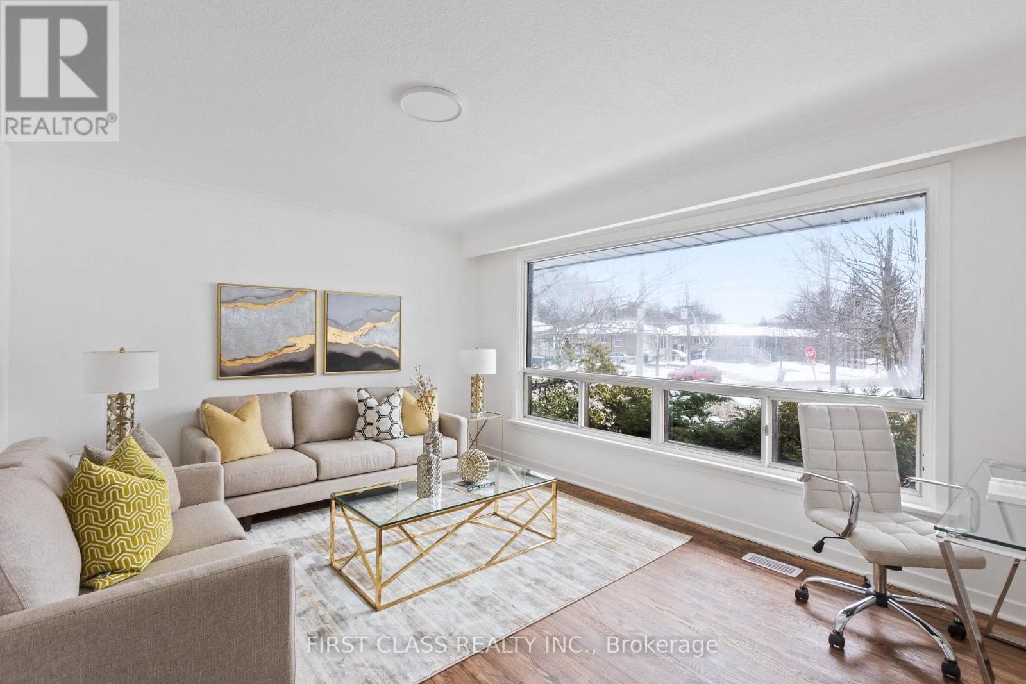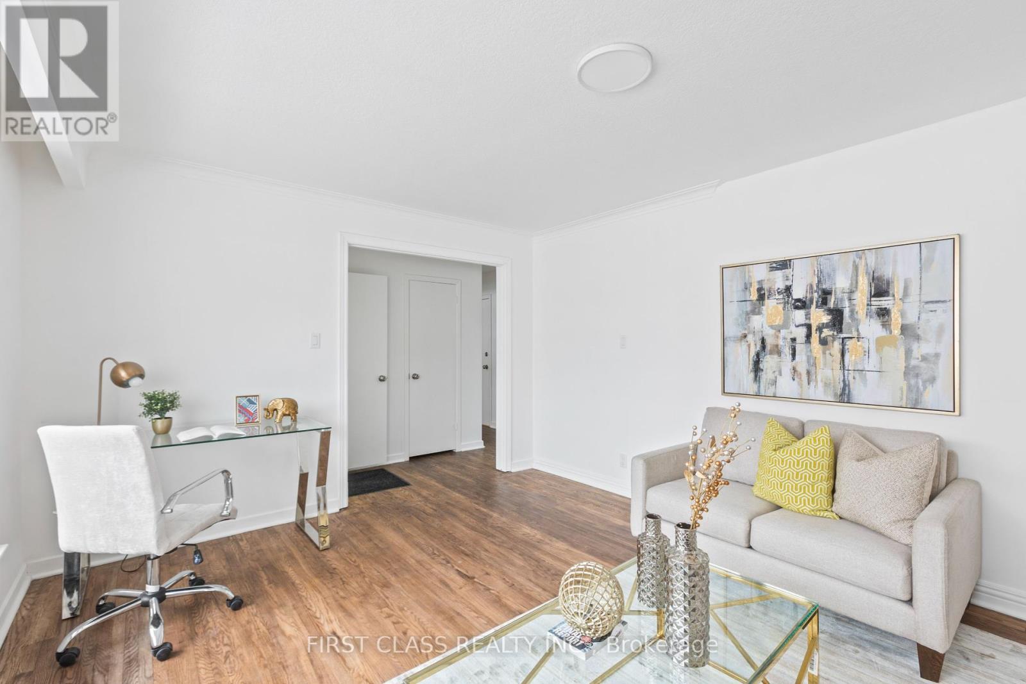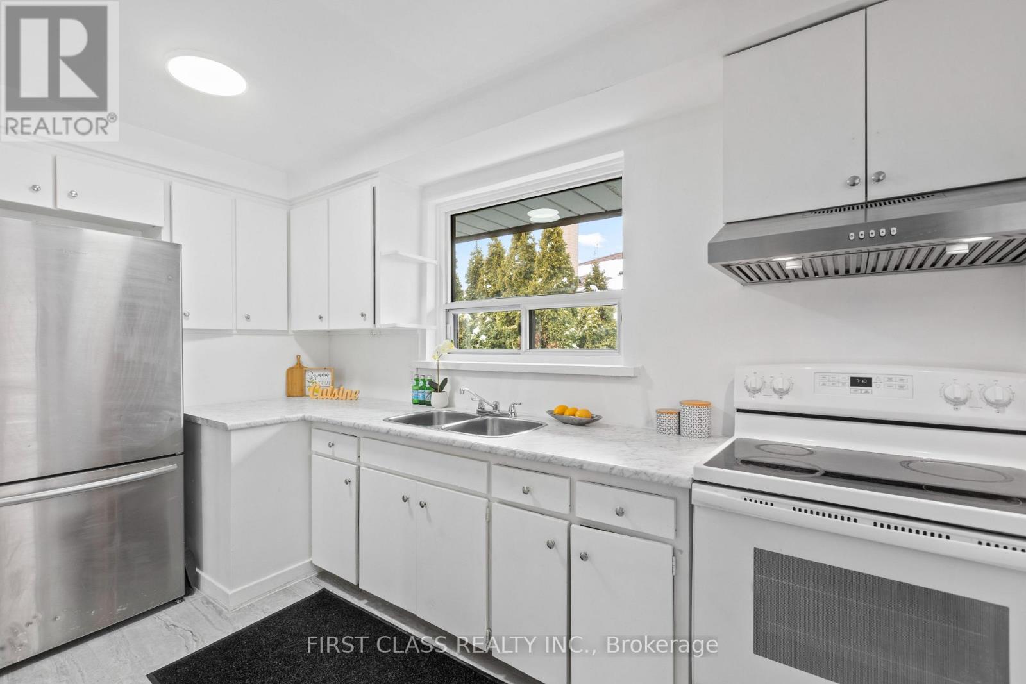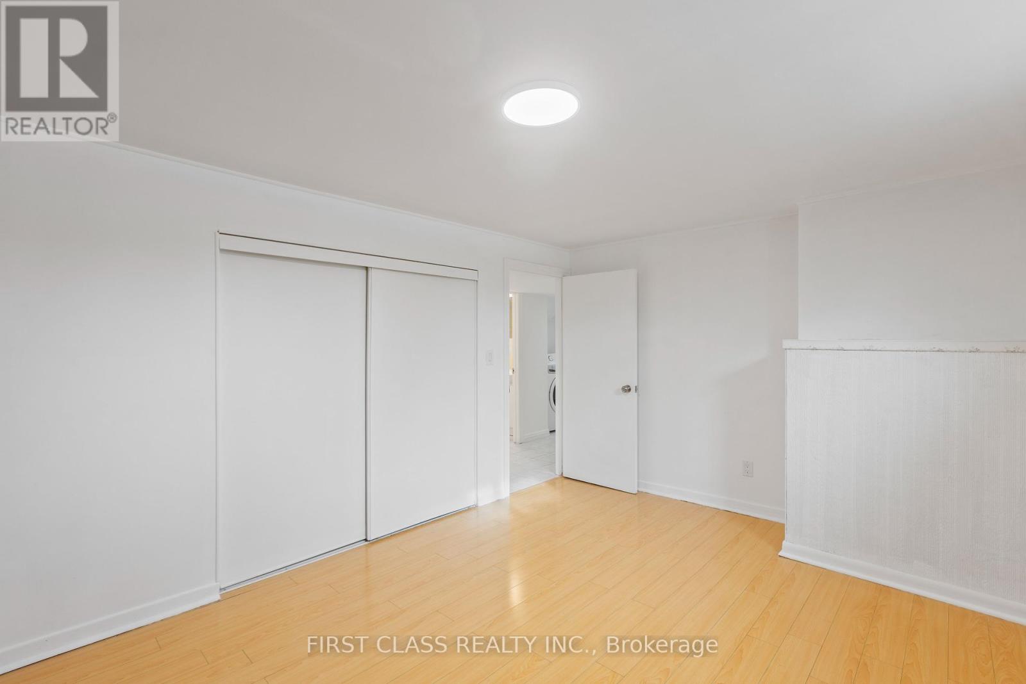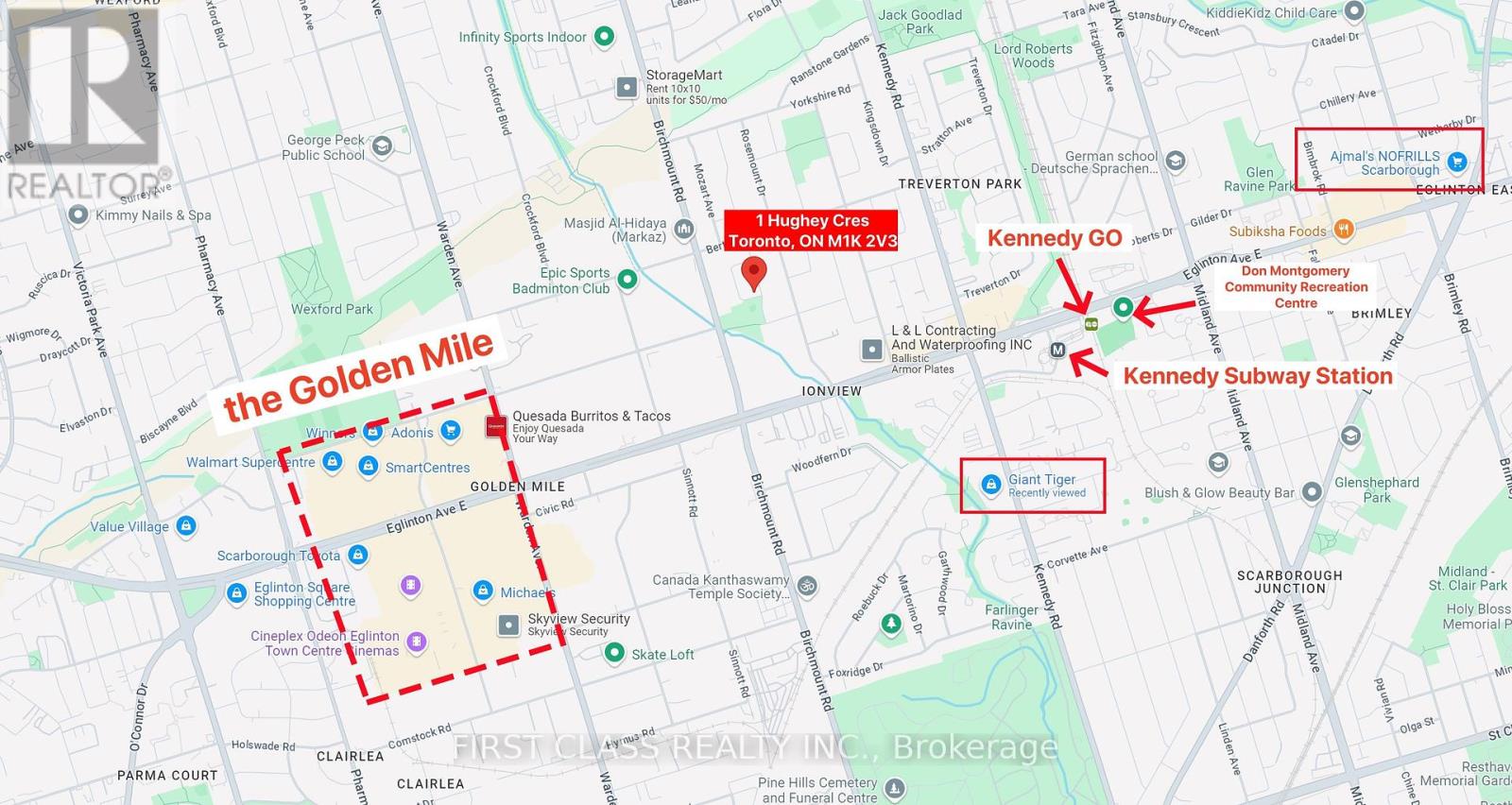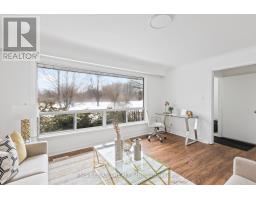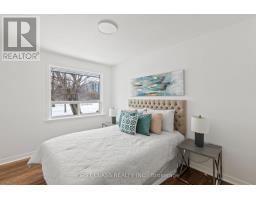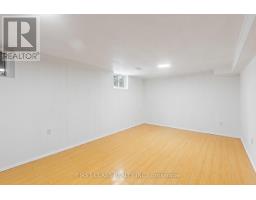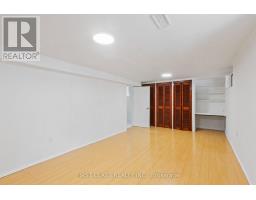1 Hughey Crescent Toronto, Ontario M1K 2V3
$1,069,000
Priced To Sell, No Offer Bidding ! Welcome to the Family-Friendly Neighborhood of In The Coveted Clairlea Pocket. 3-Bedroom + 3 Bedrooms Bungalow Sits on A Beautifully Manicured Corner Lot with In-law Suite Facing the Park View!! 3 Bedroom on the Main floor and private backyard with Huge Lot (50X100 Feet), Three Bedrooms Basement Aprtment with Living, Dining and Kitchen Area With Separate Side Entrance and Also in Suite Laundry for the Basement. Nemours Upgrades Includes Attic Insulation (2023) Newer Roof (2020) with 10 Years Workmanship Warranty, Newer Furnace (2017), Hot Water Tank , Newer AC (2023). Close to All Amenities, 24hr TTC, Minutes To DVP, 401, LRT. Eglington Centre and more. **** EXTRAS **** Stove X 2, Fridge X 2, Waser/Dryer X 2 , All Existing Fixtures. Attic Insulation (2023) Newer Roof (2020) with 10 Years Workmanship Warranty, Newer Furnace (2017), Hot Water Tank , Newer AC (2023). (id:50886)
Open House
This property has open houses!
2:00 pm
Ends at:4:00 pm
2:00 pm
Ends at:4:00 pm
Property Details
| MLS® Number | E11948819 |
| Property Type | Single Family |
| Community Name | Ionview |
| Features | In-law Suite |
| Parking Space Total | 3 |
Building
| Bathroom Total | 2 |
| Bedrooms Above Ground | 3 |
| Bedrooms Below Ground | 3 |
| Bedrooms Total | 6 |
| Architectural Style | Bungalow |
| Basement Features | Apartment In Basement, Separate Entrance |
| Basement Type | N/a |
| Construction Style Attachment | Detached |
| Cooling Type | Central Air Conditioning |
| Exterior Finish | Brick |
| Fireplace Present | Yes |
| Flooring Type | Hardwood, Laminate |
| Foundation Type | Block |
| Heating Fuel | Natural Gas |
| Heating Type | Forced Air |
| Stories Total | 1 |
| Type | House |
| Utility Water | Municipal Water |
Parking
| Attached Garage | |
| Garage |
Land
| Acreage | No |
| Sewer | Sanitary Sewer |
| Size Depth | 100 Ft |
| Size Frontage | 50 Ft |
| Size Irregular | 50 X 100 Ft |
| Size Total Text | 50 X 100 Ft |
Rooms
| Level | Type | Length | Width | Dimensions |
|---|---|---|---|---|
| Basement | Bedroom 2 | 4.2 m | 3.1 m | 4.2 m x 3.1 m |
| Basement | Bedroom | 6 m | 3.3 m | 6 m x 3.3 m |
| Basement | Bedroom 3 | 5 m | 3.1 m | 5 m x 3.1 m |
| Main Level | Living Room | 4.72 m | 3.64 m | 4.72 m x 3.64 m |
| Main Level | Dining Room | 3.04 m | 0.44 m | 3.04 m x 0.44 m |
| Main Level | Kitchen | 6 m | 3.54 m | 6 m x 3.54 m |
| Main Level | Primary Bedroom | 3.65 m | 3.65 m | 3.65 m x 3.65 m |
| Main Level | Bedroom 2 | 4.11 m | 2.89 m | 4.11 m x 2.89 m |
| Main Level | Bedroom 3 | 3.09 m | 3.01 m | 3.09 m x 3.01 m |
https://www.realtor.ca/real-estate/27861949/1-hughey-crescent-toronto-ionview-ionview
Contact Us
Contact us for more information
Sharon Zhu
Salesperson
www.linkedin.com/in/sharon-zhu-a29195234/?originalSubdomain=ca
7481 Woodbine Ave #203
Markham, Ontario L3R 2W1
(905) 604-1010
(905) 604-1111
www.firstclassrealty.ca/


