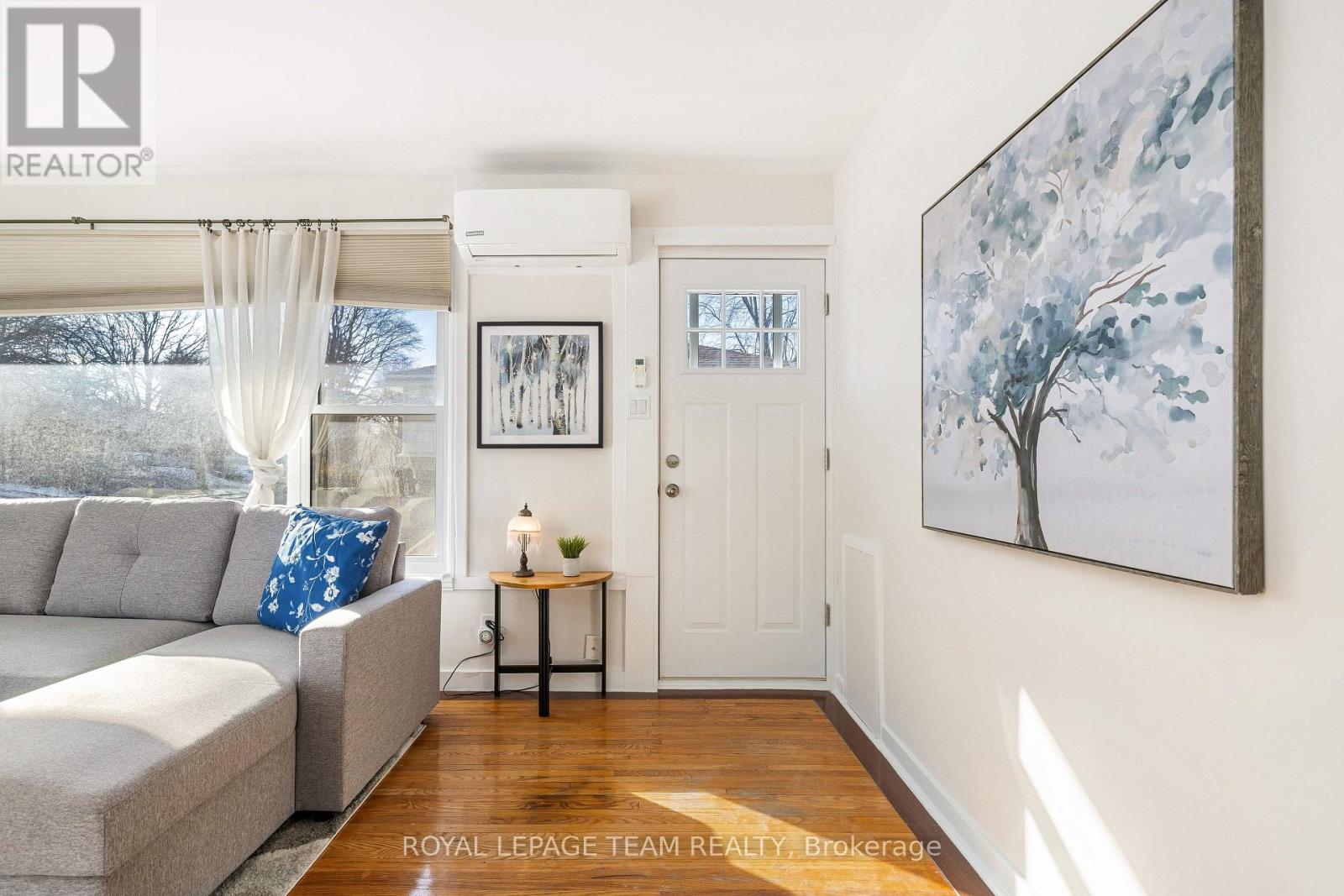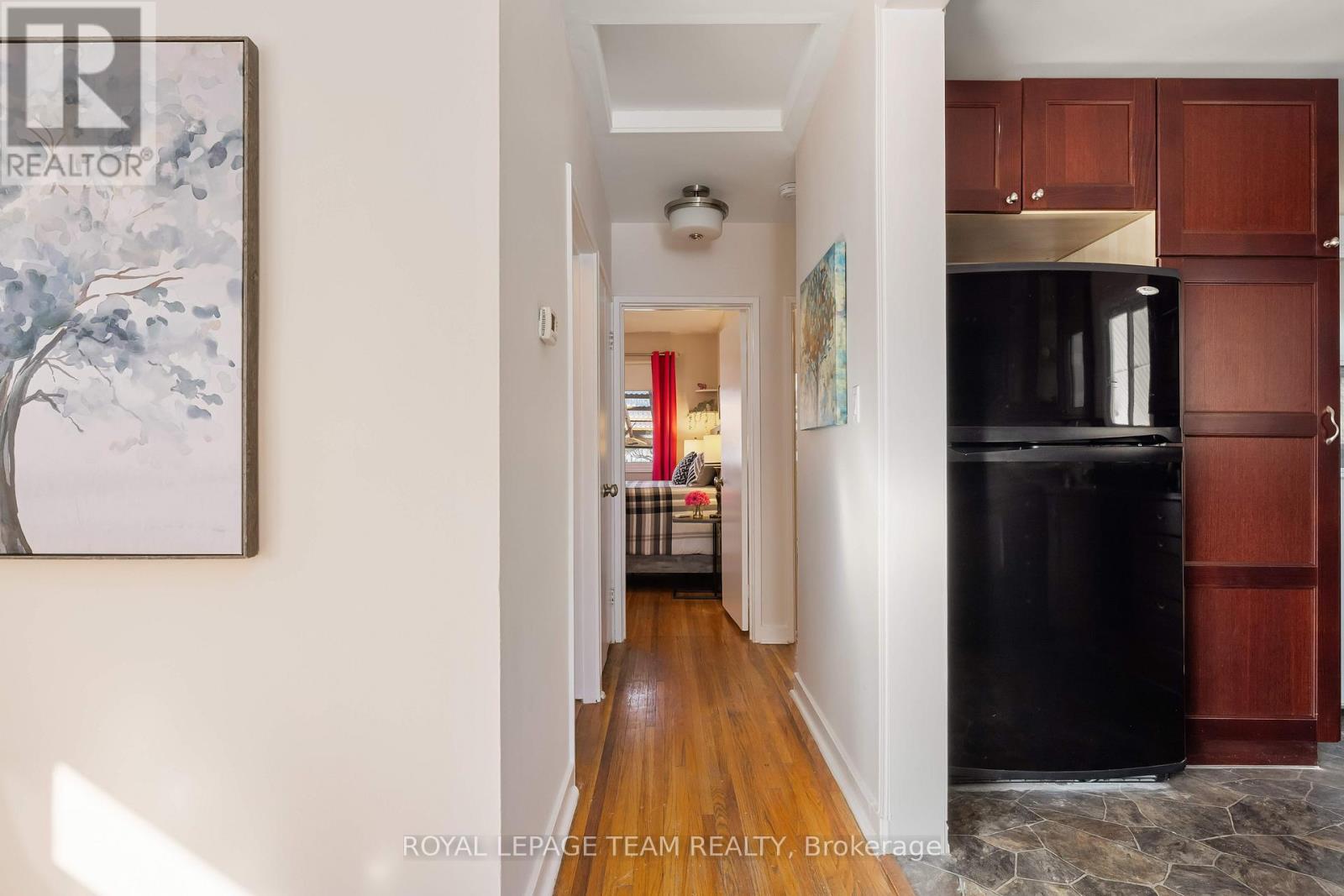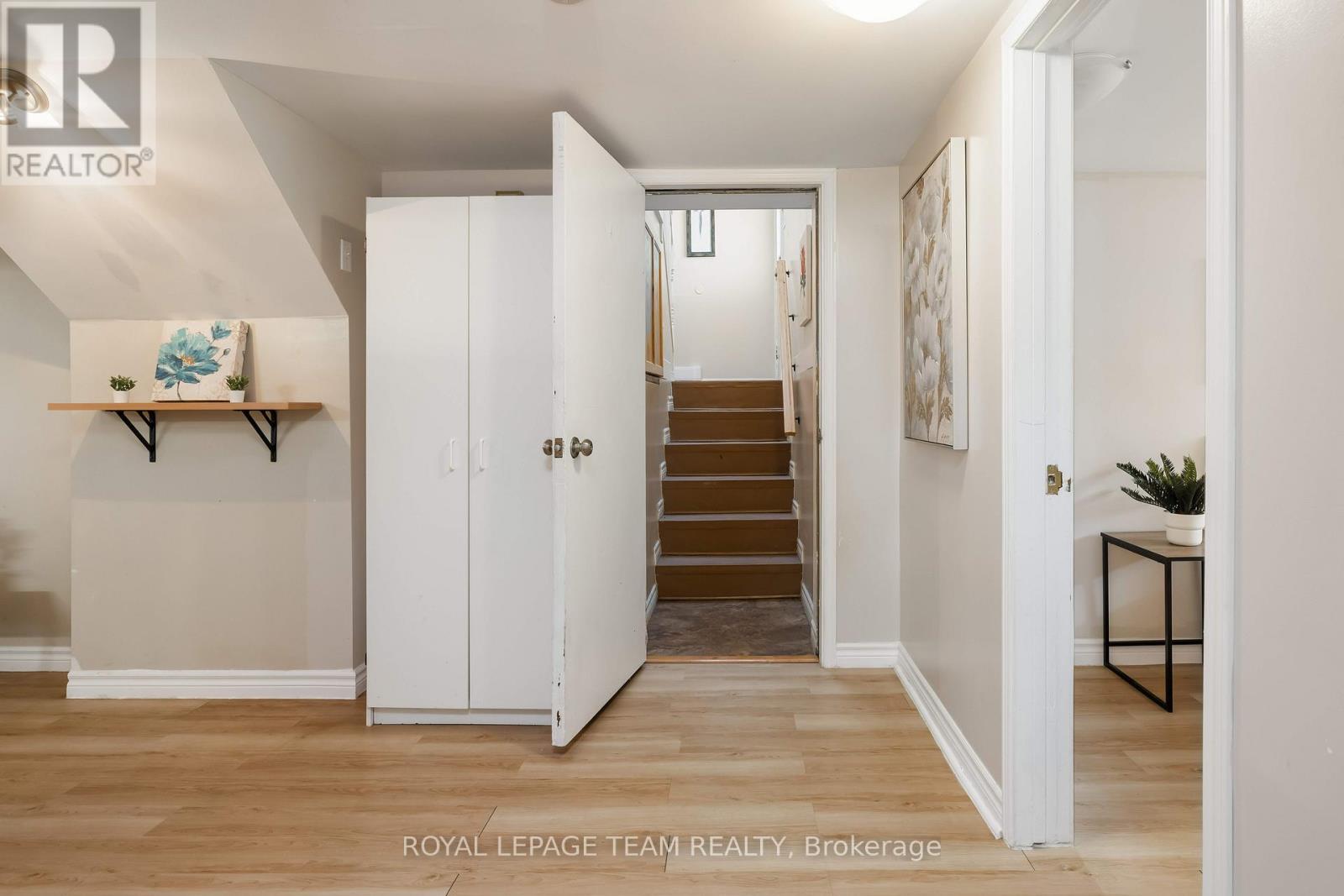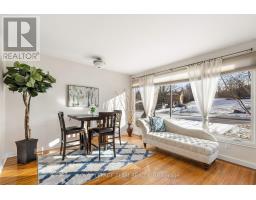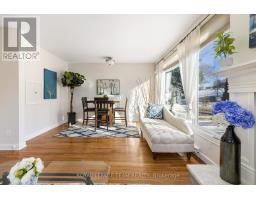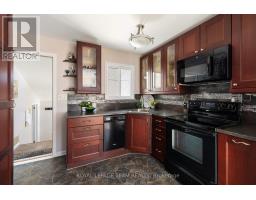220 Indian Road W Kingston, Ontario K7M 1T5
$589,900
Welcome to 220 Indian Road, a delightful raised bungalow located in a quiet and family-friendly neighborhood of Strathcona Park.This versatile home is ideal for growing families, multi-generational living, or savvy investors looking for a property with incredible potential.Offering a bright and functional layout, this home is carpet-free and packed with features that make it move-in ready. The main floor boasts a sunlit living room with large windows & a gas fireplace creating a warm and inviting atmosphere. The open flow of the space is perfect for entertaining or relaxing with family. The main level includes kitchen, three generously sized bedrooms (one of them being used as an office space).You'll also find a 4 pc bathroom & its own dedicated laundry adding convenience to your daily routine. The lower level has been designed as a cozy in-law suite, complete with its own private entrance. This space includes a comfortable living area, a fully equipped kitchen, bathroom with laundry and one spacious bedroom. Whether you're looking to accommodate extended family, guests, or rent it out for extra income, this suite offers excellent flexibility. This charming raised bungalow offers a unique combination of comfort, functionality, and potential. With large carport driveway and a good size backyard you will be able to easily accommodate your family & friends. (id:50886)
Open House
This property has open houses!
2:00 pm
Ends at:4:00 pm
Property Details
| MLS® Number | X11948695 |
| Property Type | Single Family |
| Features | Carpet Free, Sump Pump |
| Parking Space Total | 5 |
Building
| Bathroom Total | 2 |
| Bedrooms Above Ground | 3 |
| Bedrooms Below Ground | 1 |
| Bedrooms Total | 4 |
| Appliances | Dishwasher, Dryer, Microwave, Range, Refrigerator, Two Stoves, Two Washers |
| Architectural Style | Raised Bungalow |
| Basement Development | Finished |
| Basement Type | Full (finished) |
| Construction Style Attachment | Detached |
| Cooling Type | Wall Unit |
| Exterior Finish | Aluminum Siding, Brick |
| Fireplace Present | Yes |
| Fireplace Total | 1 |
| Foundation Type | Block |
| Heating Type | Other |
| Stories Total | 1 |
| Type | House |
| Utility Water | Municipal Water |
Parking
| Carport |
Land
| Acreage | No |
| Sewer | Sanitary Sewer |
| Size Depth | 125 Ft |
| Size Frontage | 60 Ft |
| Size Irregular | 60 X 125 Ft |
| Size Total Text | 60 X 125 Ft |
| Zoning Description | Residential |
Rooms
| Level | Type | Length | Width | Dimensions |
|---|---|---|---|---|
| Lower Level | Bedroom | 4.44 m | 2.72 m | 4.44 m x 2.72 m |
| Lower Level | Living Room | 6.71 m | 2.67 m | 6.71 m x 2.67 m |
| Lower Level | Kitchen | 3.89 m | 2.59 m | 3.89 m x 2.59 m |
| Main Level | Bedroom | 2.77 m | 4.57 m | 2.77 m x 4.57 m |
| Main Level | Bedroom | 3.66 m | 2.51 m | 3.66 m x 2.51 m |
| Main Level | Bedroom | 3.28 m | 3.66 m | 3.28 m x 3.66 m |
| Main Level | Kitchen | 2.51 m | 3.35 m | 2.51 m x 3.35 m |
| Main Level | Living Room | 5.46 m | 3.33 m | 5.46 m x 3.33 m |
| Main Level | Dining Room | 2.64 m | 3.68 m | 2.64 m x 3.68 m |
https://www.realtor.ca/real-estate/27861862/220-indian-road-w-kingston
Contact Us
Contact us for more information
Aneta Smart
Salesperson
1723 Carling Avenue, Suite 1
Ottawa, Ontario K2A 1C8
(613) 725-1171
(613) 725-3323



