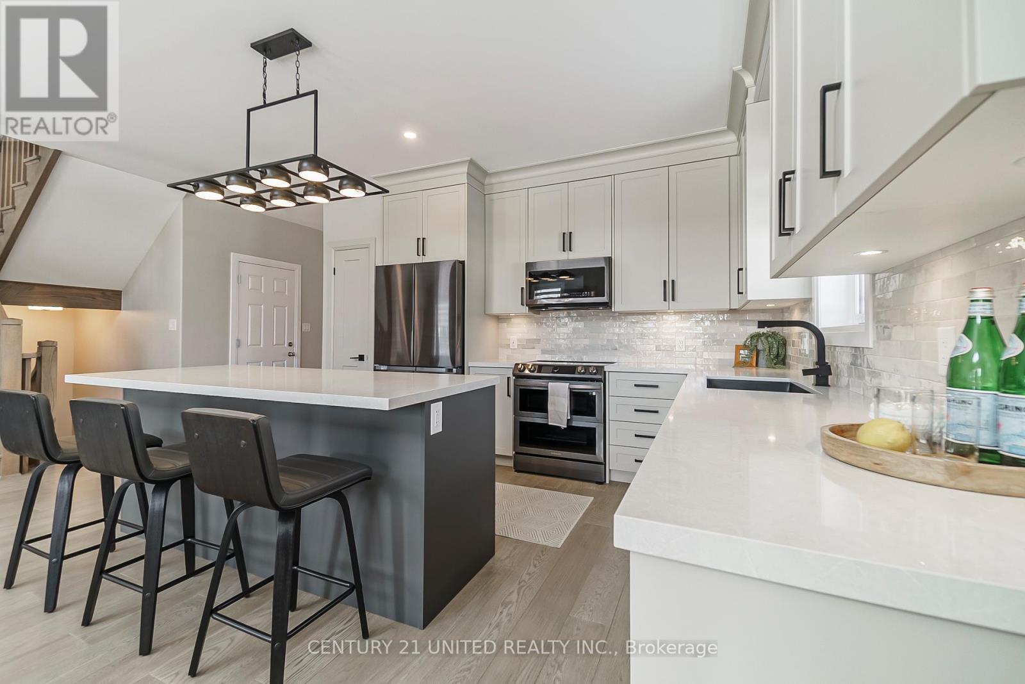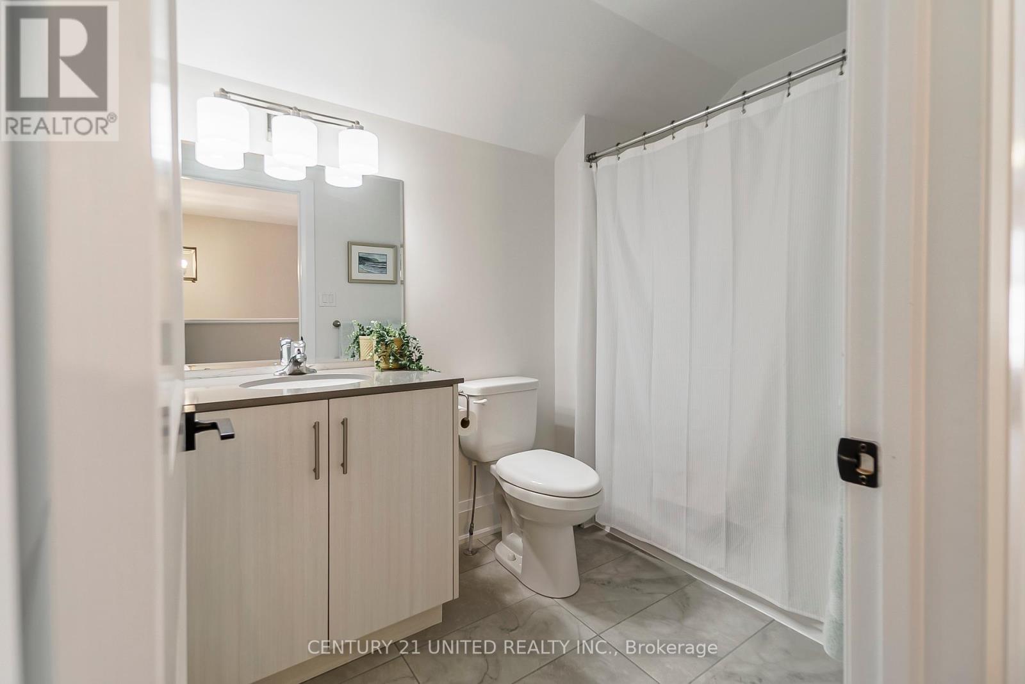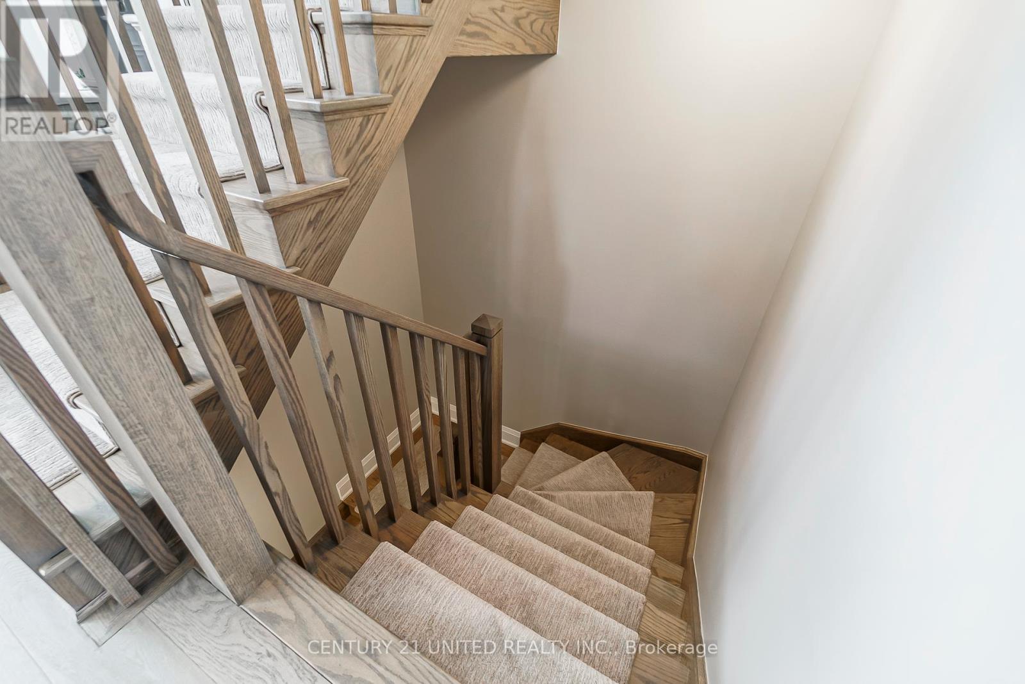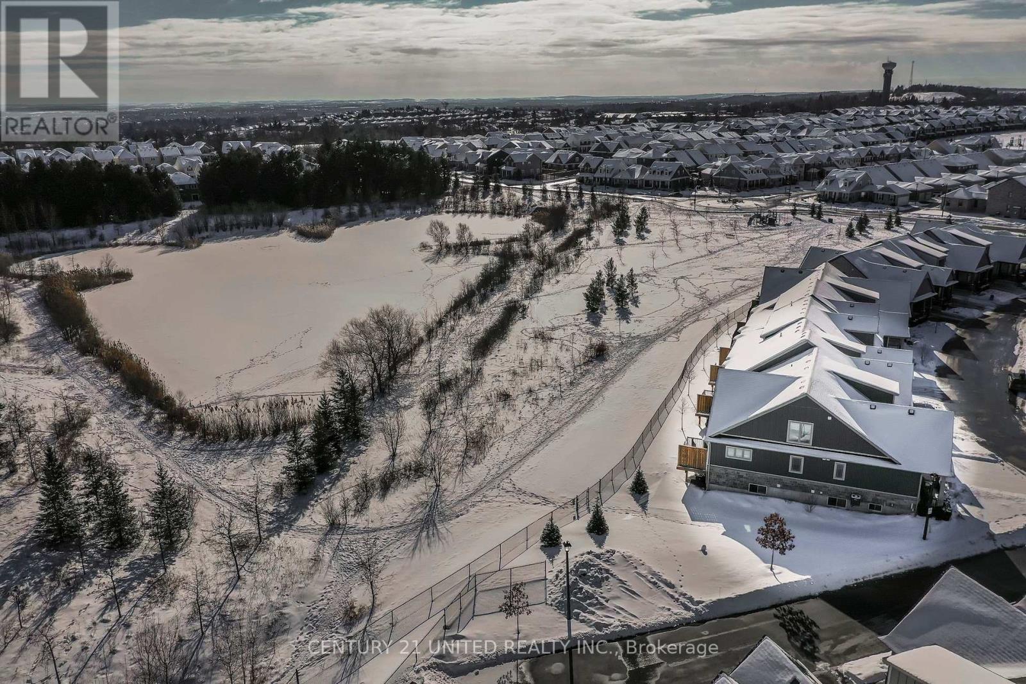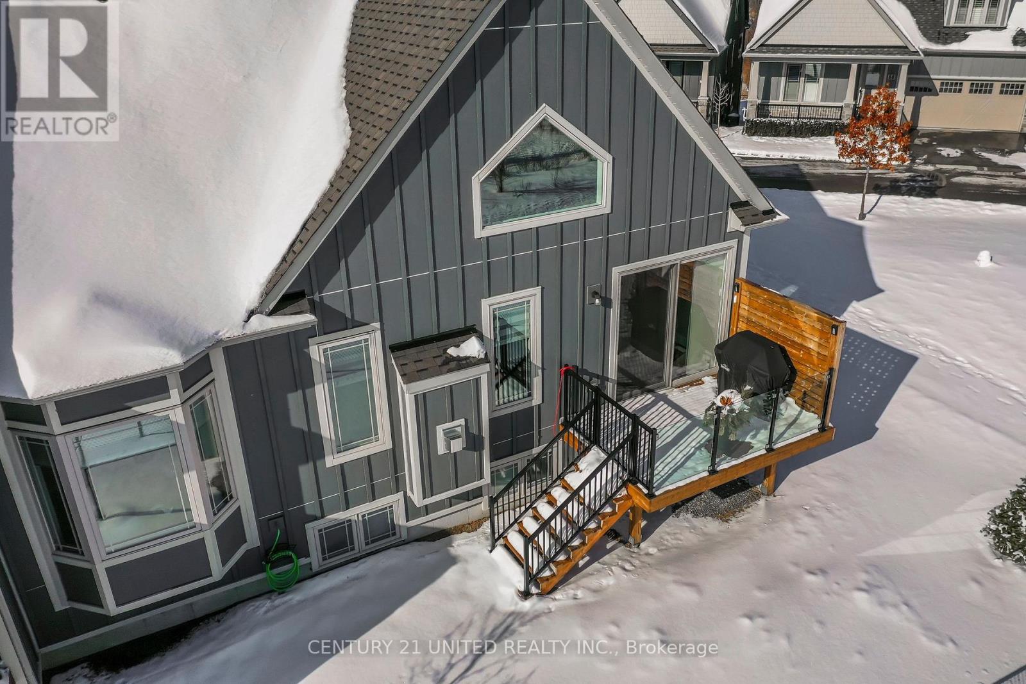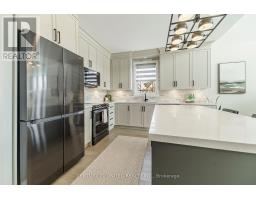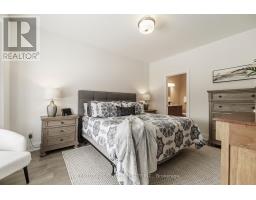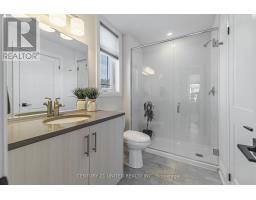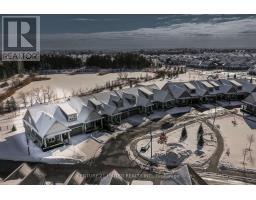94 - 80 Marsh Avenue Peterborough, Ontario K9H 0J5
$799,900Maintenance, Common Area Maintenance
$285 Monthly
Maintenance, Common Area Maintenance
$285 MonthlyDiscover this beautifully upgraded end unit condominium in Peterborough's North End with easy access to all amenities. Enjoy the magnificent view of the serene green space, parks, and walking paths right outside your door. The home features 3 bedrooms, 3 full bathrooms, a chefs kitchen with quartz countertops, sleek black stainless steel appliances, and an elegant open-concept layout with wide-plank hardwood floors and high-end finishes. The spacious main floor primary suite includes an ensuite and walk-in closet, the second main floor bedroom features a semi ensuite door to a 3 piece bathroom for guest accommodations, while a versatile loft space offers views of the wooded area and pond. Professionally landscaped, large composite deck, double-car garage, wide double driveway, and move-in-ready design, this home blends comfort, style, and natural beauty. Don't miss the chance to make it yours! **** EXTRAS **** Circa 2022. Approx. 2,350 sq ft as per iguide floor plan. Hydro approx. $841.87 yearly. Enbridge approx. $1,052.00 yearly. Water/Sewer approx. $960.00 (watered own lawn as sprinklers not installed after sod). HWT approx. $645.72 yearly. (id:50886)
Open House
This property has open houses!
1:00 pm
Ends at:2:30 pm
Property Details
| MLS® Number | X11948791 |
| Property Type | Single Family |
| Community Name | Northcrest |
| Amenities Near By | Hospital, Schools |
| Community Features | Pet Restrictions |
| Equipment Type | Water Heater - Tankless |
| Features | Level Lot, Lighting, Level, Sump Pump |
| Parking Space Total | 6 |
| Rental Equipment Type | Water Heater - Tankless |
| Structure | Deck, Porch |
Building
| Bathroom Total | 3 |
| Bedrooms Above Ground | 3 |
| Bedrooms Total | 3 |
| Amenities | Fireplace(s), Separate Heating Controls, Separate Electricity Meters |
| Appliances | Water Heater - Tankless, Dishwasher, Dryer, Garage Door Opener, Microwave, Refrigerator, Stove, Washer, Window Coverings |
| Basement Development | Unfinished |
| Basement Type | N/a (unfinished) |
| Cooling Type | Central Air Conditioning, Air Exchanger |
| Exterior Finish | Wood, Stone |
| Fire Protection | Smoke Detectors |
| Fireplace Present | Yes |
| Fireplace Total | 1 |
| Foundation Type | Poured Concrete |
| Heating Fuel | Natural Gas |
| Heating Type | Forced Air |
| Stories Total | 1 |
| Size Interior | 2,250 - 2,499 Ft2 |
| Type | Row / Townhouse |
Parking
| Attached Garage |
Land
| Acreage | No |
| Land Amenities | Hospital, Schools |
| Landscape Features | Landscaped, Lawn Sprinkler |
| Surface Water | Lake/pond |
| Zoning Description | Sp. 349, 11j, 13k-312 |
Rooms
| Level | Type | Length | Width | Dimensions |
|---|---|---|---|---|
| Second Level | Bedroom | 3.77 m | 4.43 m | 3.77 m x 4.43 m |
| Second Level | Family Room | 5.66 m | 5.5 m | 5.66 m x 5.5 m |
| Basement | Other | 11.49 m | 14.31 m | 11.49 m x 14.31 m |
| Main Level | Living Room | 4.95 m | 4.35 m | 4.95 m x 4.35 m |
| Main Level | Dining Room | 3.14 m | 4.31 m | 3.14 m x 4.31 m |
| Main Level | Kitchen | 4.3 m | 3.72 m | 4.3 m x 3.72 m |
| Main Level | Primary Bedroom | 3.49 m | 4.8 m | 3.49 m x 4.8 m |
| Main Level | Bedroom | 3.86 m | 3.51 m | 3.86 m x 3.51 m |
https://www.realtor.ca/real-estate/27861846/94-80-marsh-avenue-peterborough-northcrest-northcrest
Contact Us
Contact us for more information
Mara Cook
Salesperson
www.maracook.com/
(705) 743-4444
www.goldpost.com/






