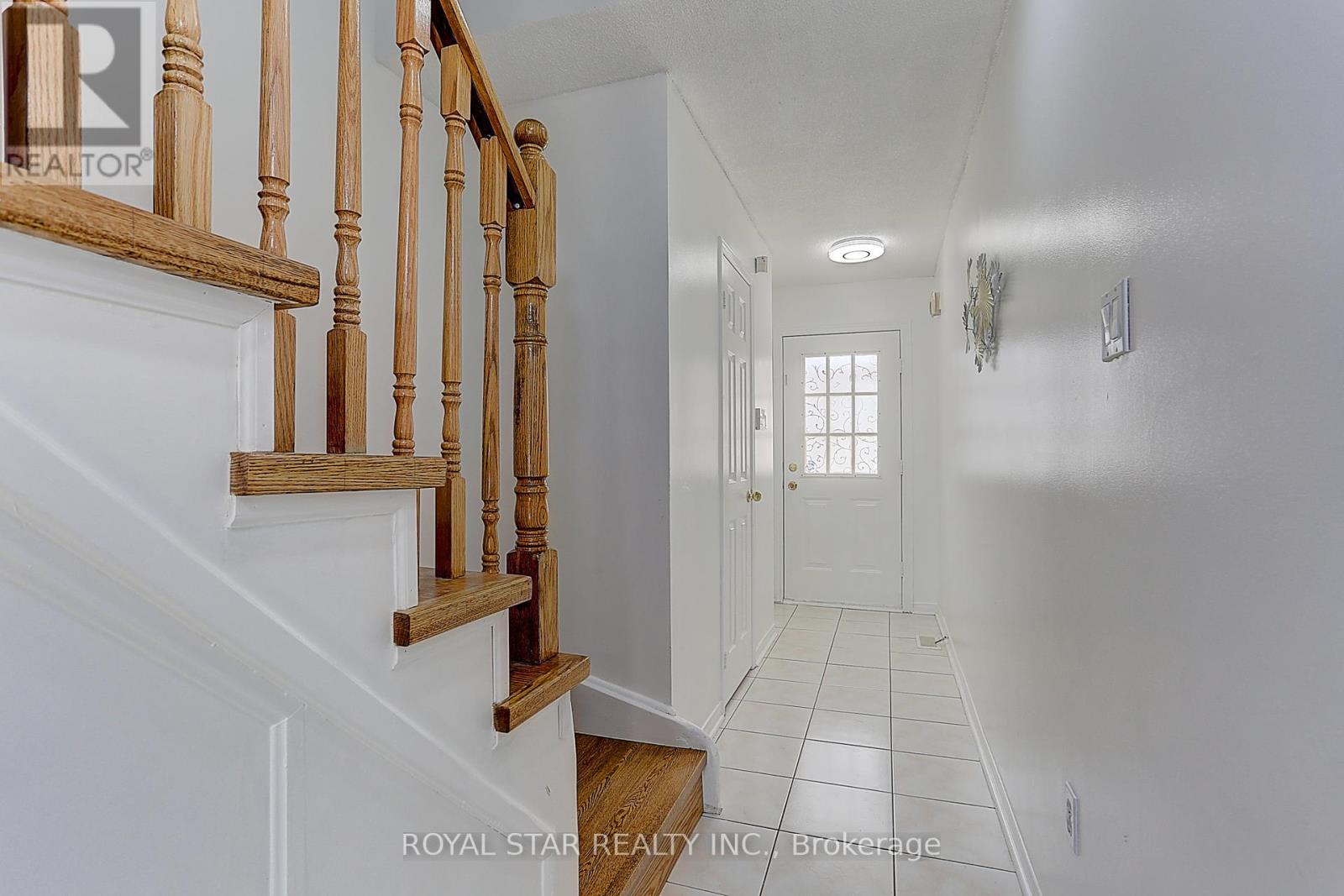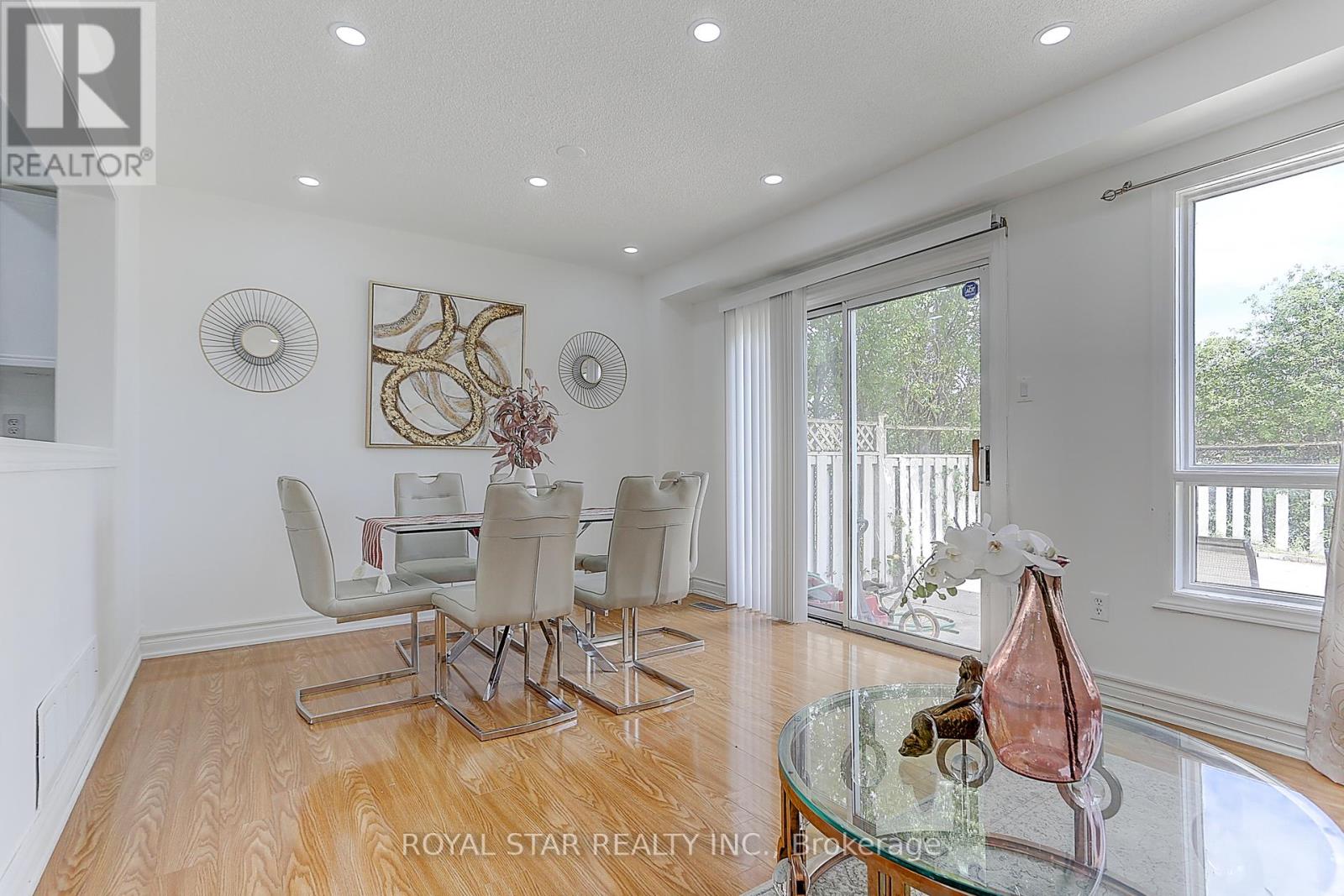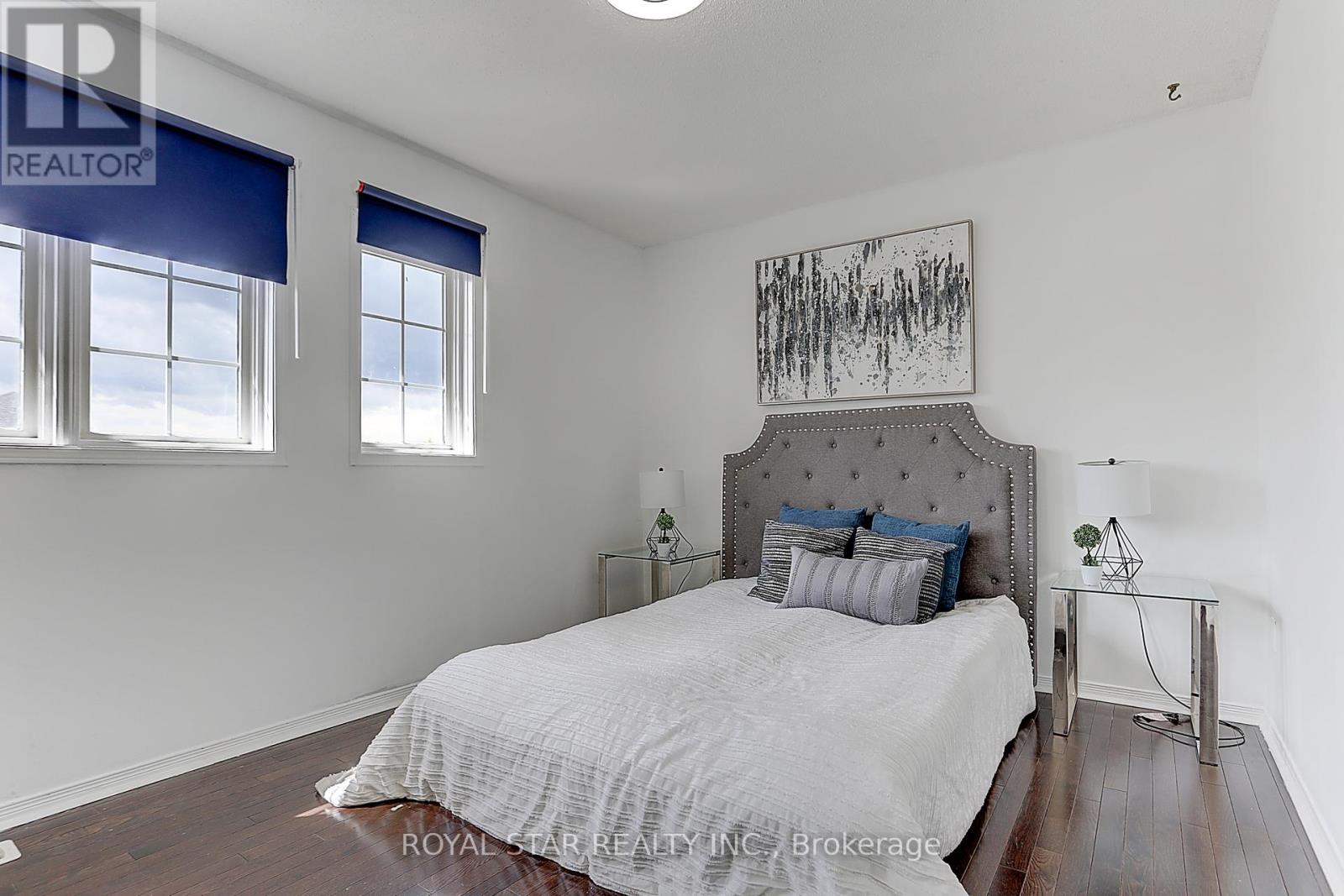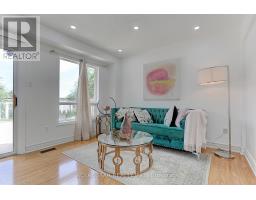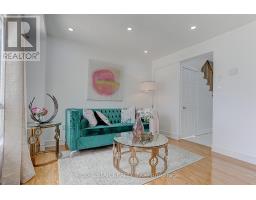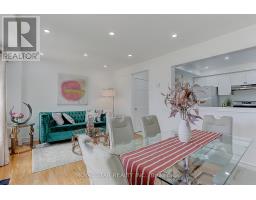39 Caruso Drive Brampton, Ontario L6Y 5B2
3 Bedroom
3 Bathroom
Central Air Conditioning
Forced Air
$899,000
Excellent Location!!Desirable 3 Bedroom Semi Detached Home ,Large Back Yard Backing to St Monica School, W/O Yard, Carpet free Floor, upgraded kitchen, freshly painted, Pot Lights, Concrete Patio, Second Level Hardwood Floors (2019), Finished Basement With Separate Entrance, House Close To Lloyd Sanderson Park, Conservation Area **** EXTRAS **** All Electrical Light Fixtures All Window Coverings, Existing Fridge, Stove, B/I Dishwasher, Washer And Dryer. (id:50886)
Property Details
| MLS® Number | W11948663 |
| Property Type | Single Family |
| Community Name | Bram West |
| Features | Carpet Free |
| Parking Space Total | 3 |
Building
| Bathroom Total | 3 |
| Bedrooms Above Ground | 3 |
| Bedrooms Total | 3 |
| Appliances | Dishwasher, Dryer, Refrigerator, Stove, Washer |
| Basement Development | Finished |
| Basement Type | N/a (finished) |
| Construction Style Attachment | Semi-detached |
| Cooling Type | Central Air Conditioning |
| Exterior Finish | Brick |
| Flooring Type | Ceramic, Laminate |
| Foundation Type | Concrete, Brick |
| Half Bath Total | 1 |
| Heating Fuel | Natural Gas |
| Heating Type | Forced Air |
| Stories Total | 2 |
| Type | House |
| Utility Water | Municipal Water |
Parking
| Attached Garage |
Land
| Acreage | No |
| Sewer | Sanitary Sewer |
| Size Depth | 105 Ft ,10 In |
| Size Frontage | 22 Ft ,3 In |
| Size Irregular | 22.27 X 105.9 Ft |
| Size Total Text | 22.27 X 105.9 Ft |
Rooms
| Level | Type | Length | Width | Dimensions |
|---|---|---|---|---|
| Second Level | Primary Bedroom | 14 m | 9 m | 14 m x 9 m |
| Second Level | Bedroom 2 | 11 m | 9 m | 11 m x 9 m |
| Second Level | Bedroom 3 | 9 m | 8 m | 9 m x 8 m |
| Main Level | Living Room | 16 m | 11 m | 16 m x 11 m |
| Main Level | Dining Room | 16 m | 11 m | 16 m x 11 m |
| Main Level | Kitchen | 10 m | 10 m | 10 m x 10 m |
| Sub-basement | Recreational, Games Room | 16 m | 10 m | 16 m x 10 m |
https://www.realtor.ca/real-estate/27861799/39-caruso-drive-brampton-bram-west-bram-west
Contact Us
Contact us for more information
Antony Cecil
Salesperson
Royal Star Realty Inc.
170 Steelwell Rd Unit 200
Brampton, Ontario L6T 5T3
170 Steelwell Rd Unit 200
Brampton, Ontario L6T 5T3
(905) 793-1111
(905) 793-1455
www.royalstarrealty.ca









