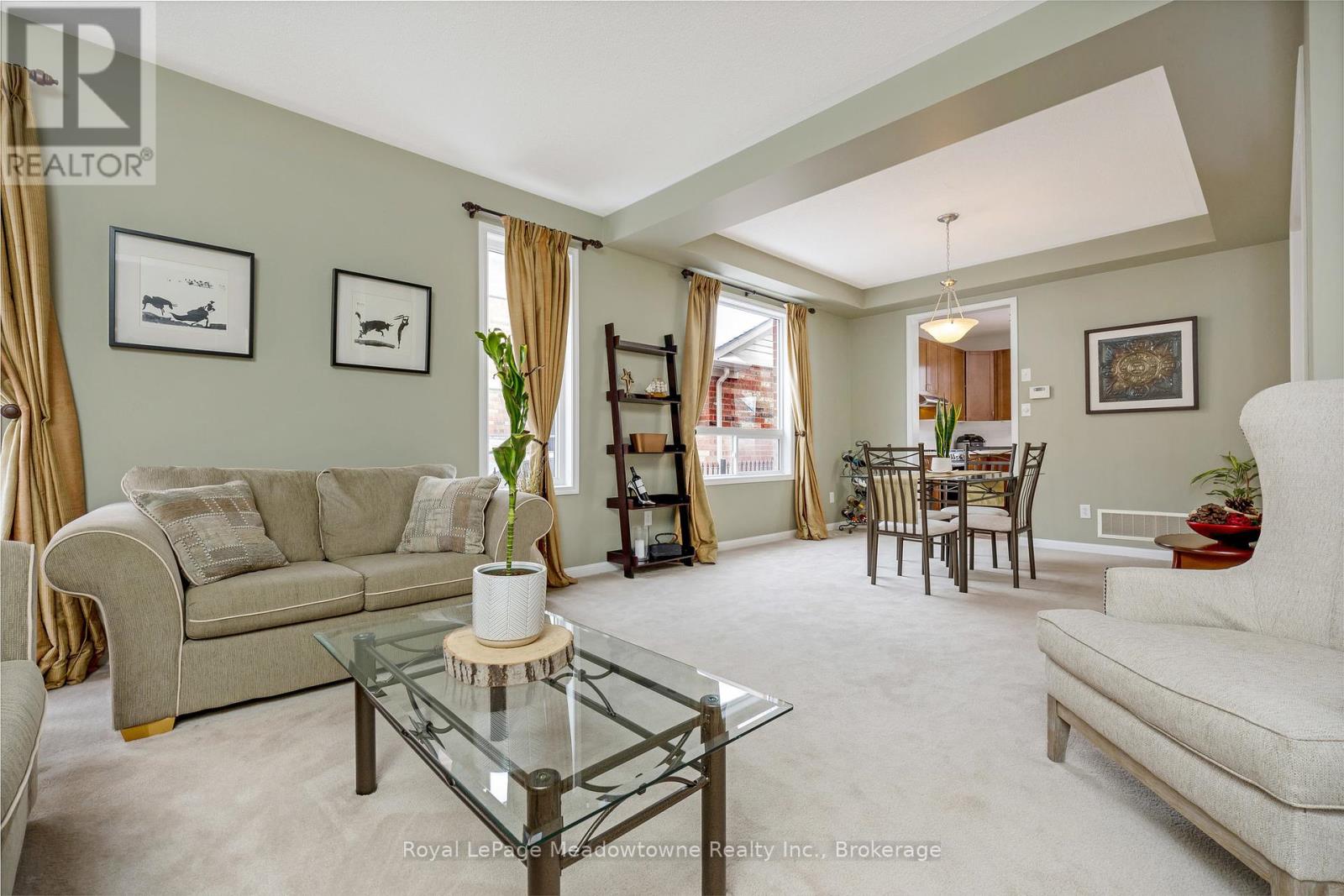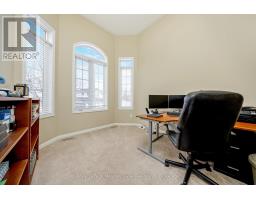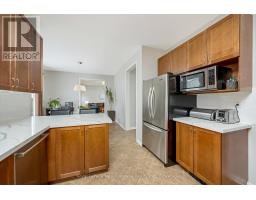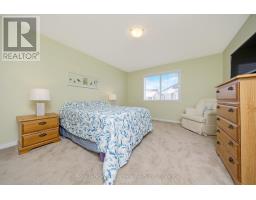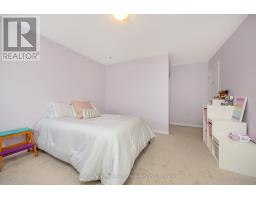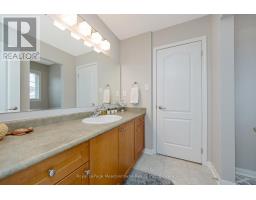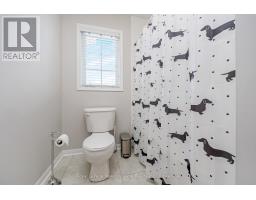1285 Christie Circle Milton, Ontario L9T 6V4
$1,599,900
Presenting 1285 Christie Circle A spacious Mattamy Coleridge model on a rare 50' lot in Milton's Beaty neighbourhood. With 3050 sq. ft. of well-designed living space, this home features 9' ceilings, an office with soaring ceilings, a separate living and dining room, a bright family room, and a mudroom/laundry room with garage and side entry access. The updated kitchen boasts stainless steel appliances, a gas stove, and an eat-in area with access to the backyard, where you'll find a stamped concrete patio, hot tub, and a gas BBQ hookup perfect for outdoor entertaining. The main floor also includes a convenient powder room. Upstairs, four spacious bedrooms provide plenty of flexibility. The primary suite features a large walk-in closet and a 4-piece ensuite with a soaker tub. A second bedroom also has its own ensuite and walk-in closet, while the third and fourth bedrooms share a Jack-and-Jill bathroom. The unfinished basement offers great potential, with a rough-in for a bathroom and the option to reinstall a second staircase from the mudroom for added flexibility. A new furnace, two-year-old AC, and updated exterior electrical complete this fantastic home in a sought-after community. (id:50886)
Open House
This property has open houses!
2:00 pm
Ends at:4:00 pm
Property Details
| MLS® Number | W11948670 |
| Property Type | Single Family |
| Community Name | 1023 - BE Beaty |
| Equipment Type | Water Heater |
| Parking Space Total | 4 |
| Rental Equipment Type | Water Heater |
Building
| Bathroom Total | 4 |
| Bedrooms Above Ground | 4 |
| Bedrooms Total | 4 |
| Appliances | Garage Door Opener Remote(s), Central Vacuum, Dishwasher, Dryer, Hot Tub, Refrigerator, Stove, Washer |
| Basement Development | Unfinished |
| Basement Type | Full (unfinished) |
| Construction Style Attachment | Detached |
| Cooling Type | Central Air Conditioning |
| Exterior Finish | Brick |
| Fireplace Present | Yes |
| Foundation Type | Poured Concrete |
| Half Bath Total | 1 |
| Heating Fuel | Natural Gas |
| Heating Type | Forced Air |
| Stories Total | 2 |
| Type | House |
| Utility Water | Municipal Water |
Parking
| Attached Garage |
Land
| Acreage | No |
| Sewer | Sanitary Sewer |
| Size Depth | 98 Ft ,7 In |
| Size Frontage | 50 Ft ,1 In |
| Size Irregular | 50.11 X 98.59 Ft |
| Size Total Text | 50.11 X 98.59 Ft |
| Zoning Description | Rmd1 |
Rooms
| Level | Type | Length | Width | Dimensions |
|---|---|---|---|---|
| Second Level | Primary Bedroom | 4.93 m | 5.18 m | 4.93 m x 5.18 m |
| Second Level | Bedroom | 3.71 m | 4.57 m | 3.71 m x 4.57 m |
| Second Level | Bedroom | 3.96 m | 4.57 m | 3.96 m x 4.57 m |
| Second Level | Bedroom | 3.35 m | 3.66 m | 3.35 m x 3.66 m |
| Main Level | Office | 4.27 m | 3.05 m | 4.27 m x 3.05 m |
| Main Level | Living Room | 4.27 m | 3.96 m | 4.27 m x 3.96 m |
| Main Level | Dining Room | 3.66 m | 3.66 m | 3.66 m x 3.66 m |
| Main Level | Kitchen | 3.81 m | 3.35 m | 3.81 m x 3.35 m |
| Main Level | Eating Area | 3.43 m | 3.58 m | 3.43 m x 3.58 m |
| Main Level | Family Room | 4.88 m | 5.03 m | 4.88 m x 5.03 m |
https://www.realtor.ca/real-estate/27861737/1285-christie-circle-milton-1023-be-beaty-1023-be-beaty
Contact Us
Contact us for more information
Hunter Obee
Broker
thehomehunter.ca/
475 Main St
Milton, Ontario L9T 1R1
(905) 878-8101
www.meadowtowne.com/







