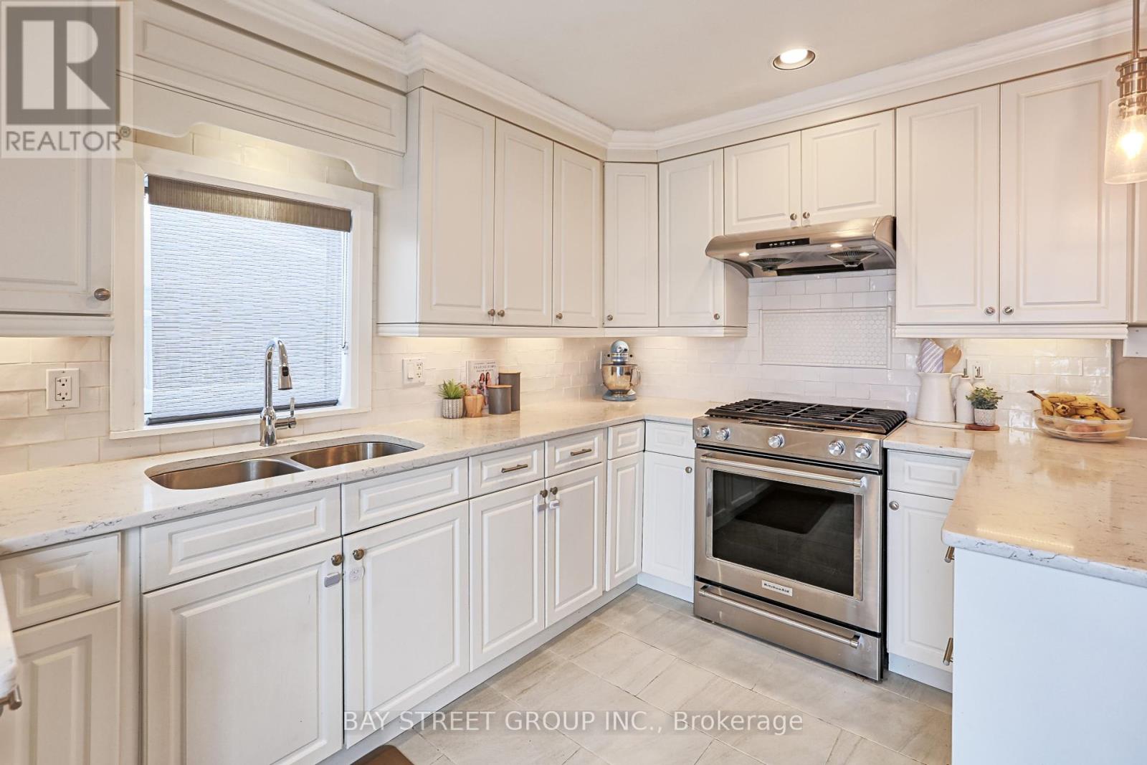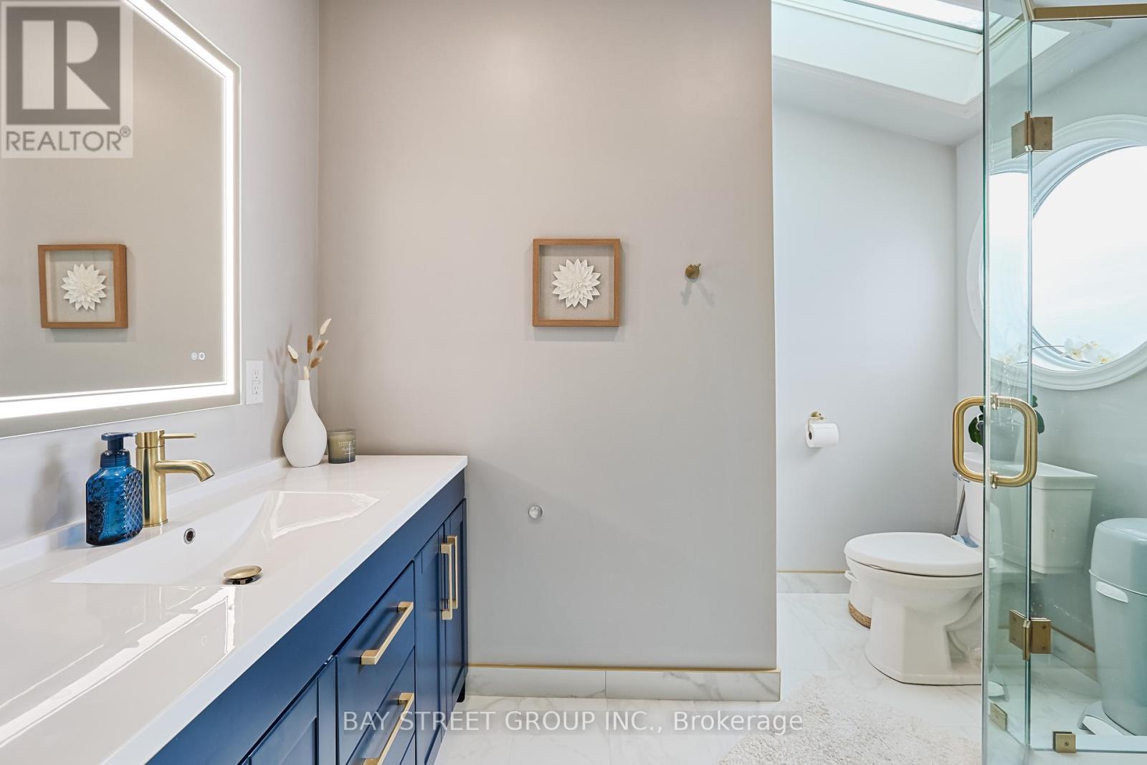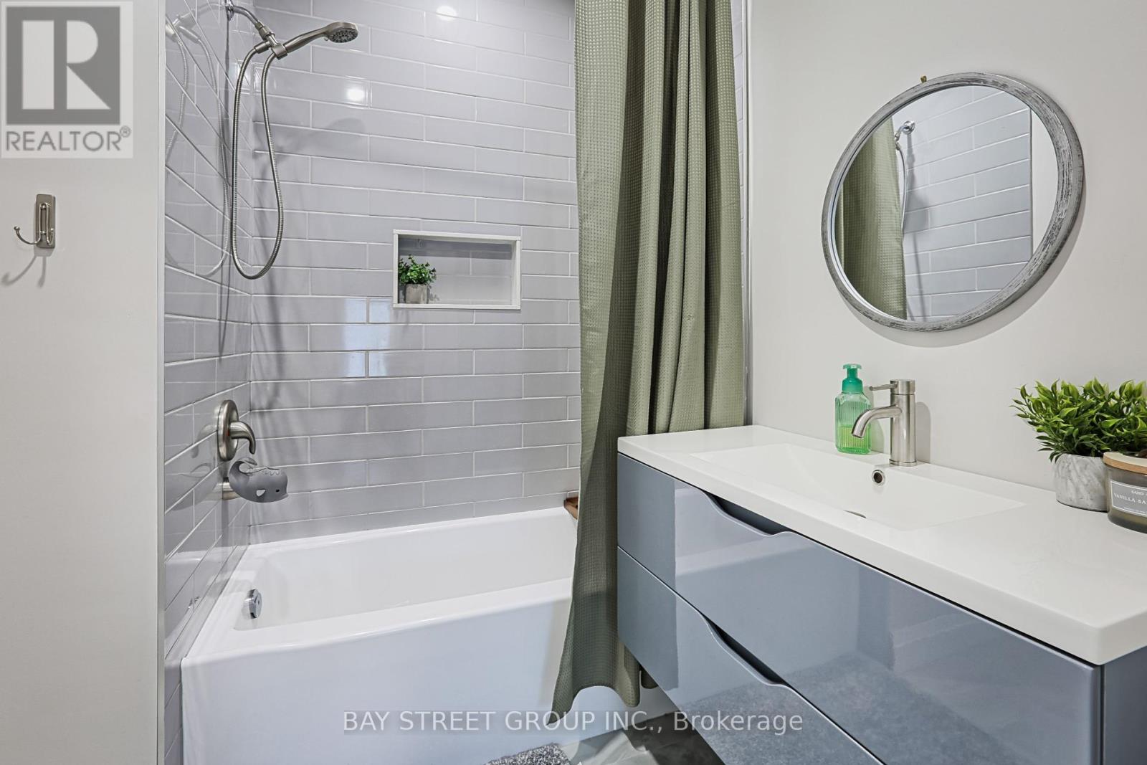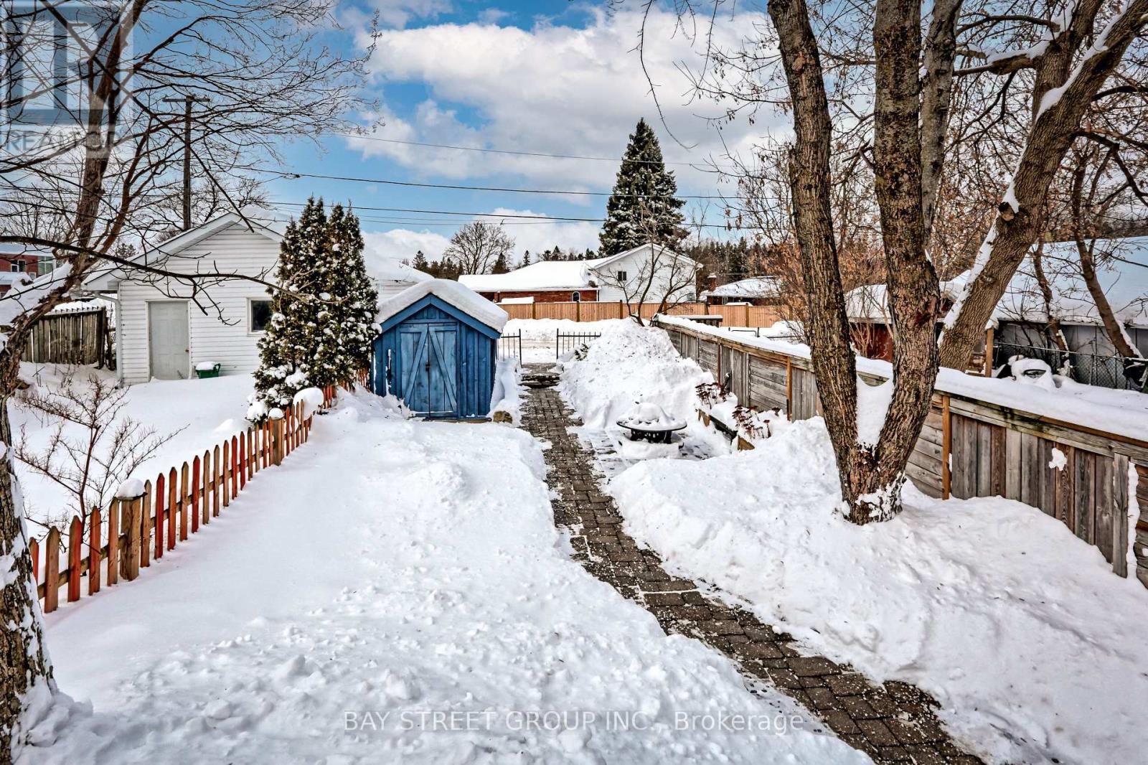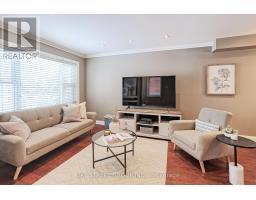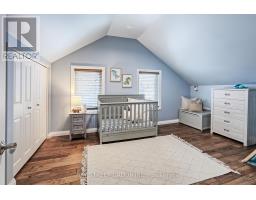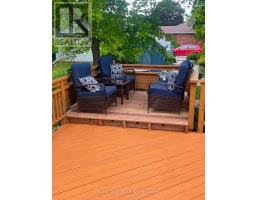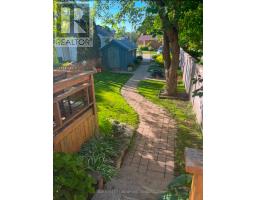404 Main Street E Shelburne, Ontario L9V 2Y9
2 Bedroom
3 Bathroom
1,100 - 1,500 ft2
Fireplace
Central Air Conditioning
Forced Air
Landscaped
$739,900
Meticulously Maintained And Renovated Top To Bottom. This 2 bed 3 bath Home Shows Like Something Out Of A Magazine! Just Move In And Enjoy All The Renovations And Updates Including Gourmet Kitchen, Stone Surround Fireplace And beautiful deck overlooking backyard,2 Luxury ensuites And So Much More! This House Been very well Maintained Including Furnace, Roof, Windows, And Insulation, A must see ! (id:50886)
Property Details
| MLS® Number | X11948617 |
| Property Type | Single Family |
| Community Name | Shelburne |
| Parking Space Total | 2 |
| Structure | Deck, Shed |
Building
| Bathroom Total | 3 |
| Bedrooms Above Ground | 2 |
| Bedrooms Total | 2 |
| Appliances | Water Heater, Water Softener |
| Basement Development | Unfinished |
| Basement Type | N/a (unfinished) |
| Construction Style Attachment | Detached |
| Cooling Type | Central Air Conditioning |
| Exterior Finish | Wood |
| Fireplace Present | Yes |
| Flooring Type | Ceramic, Hardwood |
| Foundation Type | Unknown |
| Half Bath Total | 1 |
| Heating Fuel | Natural Gas |
| Heating Type | Forced Air |
| Stories Total | 2 |
| Size Interior | 1,100 - 1,500 Ft2 |
| Type | House |
| Utility Water | Municipal Water |
Land
| Acreage | No |
| Landscape Features | Landscaped |
| Sewer | Sanitary Sewer |
| Size Depth | 148 Ft |
| Size Frontage | 22 Ft |
| Size Irregular | 22 X 148 Ft |
| Size Total Text | 22 X 148 Ft |
Rooms
| Level | Type | Length | Width | Dimensions |
|---|---|---|---|---|
| Second Level | Primary Bedroom | 5.26 m | 3.49 m | 5.26 m x 3.49 m |
| Second Level | Bedroom 2 | 3.52 m | 2.9 m | 3.52 m x 2.9 m |
| Ground Level | Kitchen | 3.96 m | 3.4 m | 3.96 m x 3.4 m |
| Ground Level | Dining Room | 3.66 m | 2.58 m | 3.66 m x 2.58 m |
| Ground Level | Living Room | 3.96 m | 3.5 m | 3.96 m x 3.5 m |
Utilities
| Cable | Available |
| Sewer | Installed |
https://www.realtor.ca/real-estate/27861700/404-main-street-e-shelburne-shelburne
Contact Us
Contact us for more information
Rob Stranges
Salesperson
www.rsrealestategroup.com/
www.facebook.com/rob.stranges
twitter.com/robstranges
ca.linkedin.com/in/rob-stranges
Bay Street Group Inc.
8300 Woodbine Ave Ste 500
Markham, Ontario L3R 9Y7
8300 Woodbine Ave Ste 500
Markham, Ontario L3R 9Y7
(905) 909-0101
(905) 909-0202














