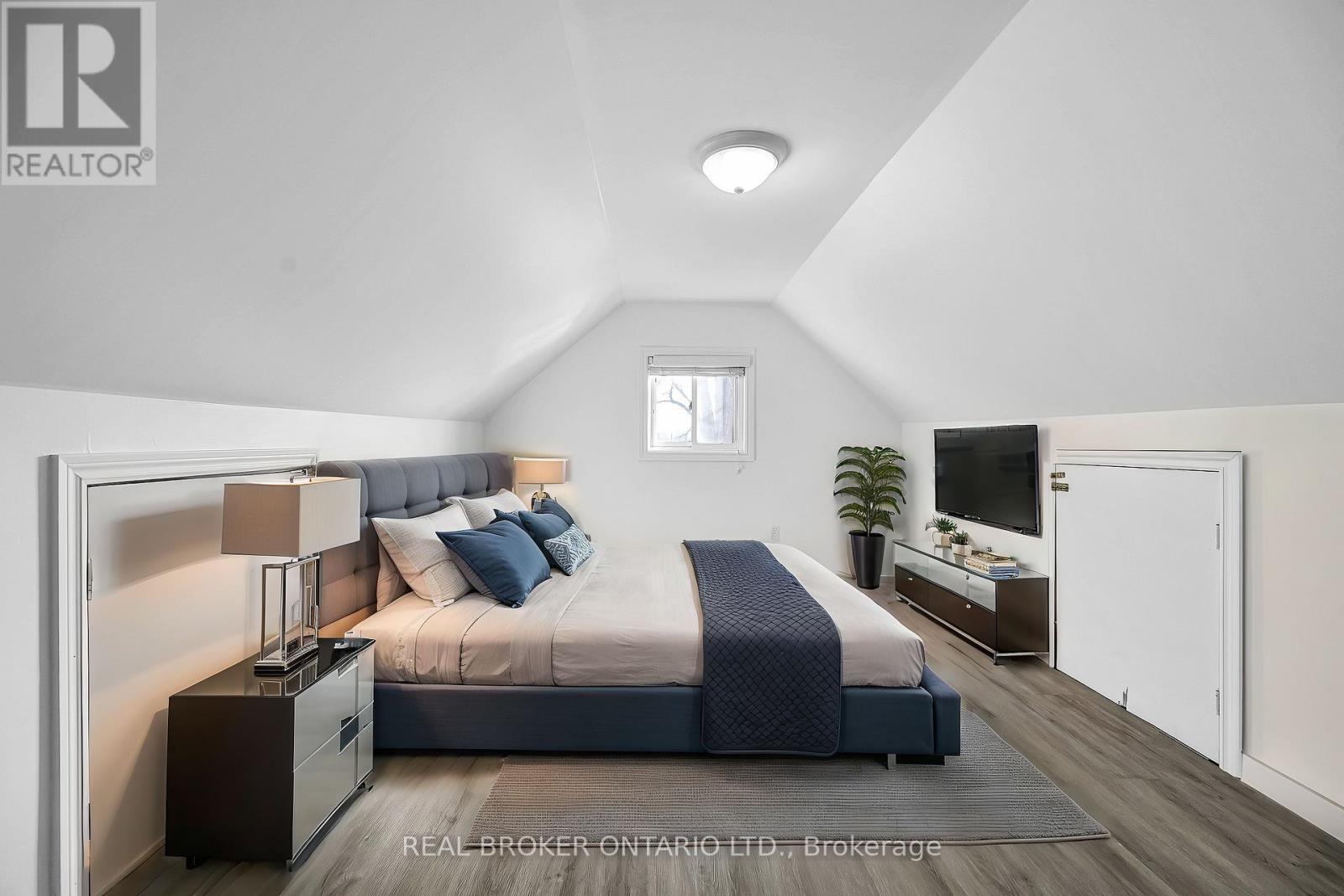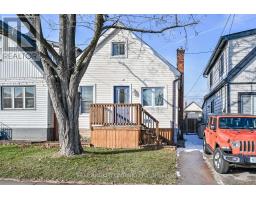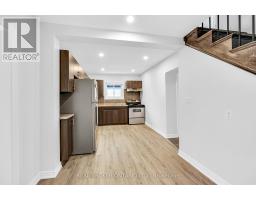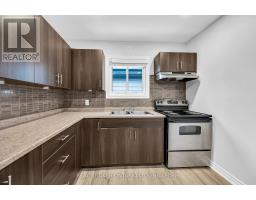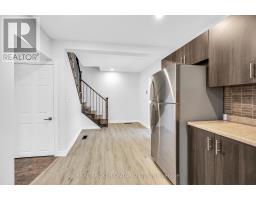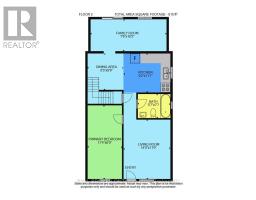417 Paling Avenue Hamilton, Ontario L8H 5K3
$519,900
Attention first-time buyers and investors! Welcome to this delightful 3 bedroom, 1 bathroom detached home in the sought-after Homeside neighbourhood. Recently updated with new flooring and fresh paint throughout, this home is move-in ready! The spacious main floor features a bright and airy primary bedroom, with built in storage. Bonus family room offers additional space for relaxation or entertaining. The unfinished basement with a convenient walk-up presents endless potential for customization or extra storage. Step outside to your private, fenced yard, ideal for pets or outdoor gatherings. Enjoy the outdoors further with a generous back deck complete with pergola, perfect for summer BBQs or simply unwinding after a long day. Within walking distance of public transit, grocery stores, schools and parks. Commuters will appreciate the close proximity to major highways including the Red Hill, LINC, QEW, and 407. Tucked away in a quiet pocket of the community, this home is ready for you to make it your own. Don't miss out on this fantastic opportunity! (id:50886)
Property Details
| MLS® Number | X11948594 |
| Property Type | Single Family |
| Community Name | Homeside |
| Amenities Near By | Hospital, Place Of Worship, Park, Public Transit, Schools |
| Features | Carpet Free |
Building
| Bathroom Total | 1 |
| Bedrooms Above Ground | 3 |
| Bedrooms Total | 3 |
| Appliances | Water Meter, Dryer, Refrigerator, Stove, Washer, Window Coverings |
| Basement Development | Unfinished |
| Basement Type | N/a (unfinished) |
| Construction Style Attachment | Detached |
| Cooling Type | Central Air Conditioning |
| Exterior Finish | Aluminum Siding |
| Foundation Type | Block |
| Heating Fuel | Natural Gas |
| Heating Type | Forced Air |
| Stories Total | 2 |
| Size Interior | 1,100 - 1,500 Ft2 |
| Type | House |
| Utility Water | Municipal Water |
Parking
| Street |
Land
| Acreage | No |
| Land Amenities | Hospital, Place Of Worship, Park, Public Transit, Schools |
| Sewer | Sanitary Sewer |
| Size Depth | 95 Ft |
| Size Frontage | 25 Ft |
| Size Irregular | 25 X 95 Ft ; None |
| Size Total Text | 25 X 95 Ft ; None|under 1/2 Acre |
| Zoning Description | Residential |
Rooms
| Level | Type | Length | Width | Dimensions |
|---|---|---|---|---|
| Second Level | Bedroom 2 | 4.5 m | 3.23 m | 4.5 m x 3.23 m |
| Second Level | Bedroom | 2.41 m | 3.23 m | 2.41 m x 3.23 m |
| Basement | Workshop | 2.31 m | 5.23 m | 2.31 m x 5.23 m |
| Basement | Laundry Room | 8.89 m | 5.23 m | 8.89 m x 5.23 m |
| Main Level | Kitchen | 2.79 m | 3.38 m | 2.79 m x 3.38 m |
| Main Level | Living Room | 4.27 m | 3.35 m | 4.27 m x 3.35 m |
| Main Level | Primary Bedroom | 5.28 m | 2.44 m | 5.28 m x 2.44 m |
| Main Level | Family Room | 2.29 m | 5.56 m | 2.29 m x 5.56 m |
| Main Level | Bathroom | 1.7 m | 2.31 m | 1.7 m x 2.31 m |
| Main Level | Dining Room | 2.67 m | 2.57 m | 2.67 m x 2.57 m |
Utilities
| Cable | Installed |
| Sewer | Installed |
https://www.realtor.ca/real-estate/27861699/417-paling-avenue-hamilton-homeside-homeside
Contact Us
Contact us for more information
Danielle Grant
Salesperson
130 King St West #1900d
Toronto, Ontario M5X 1E3
(888) 311-1172
(888) 311-1172
www.joinreal.com/
























