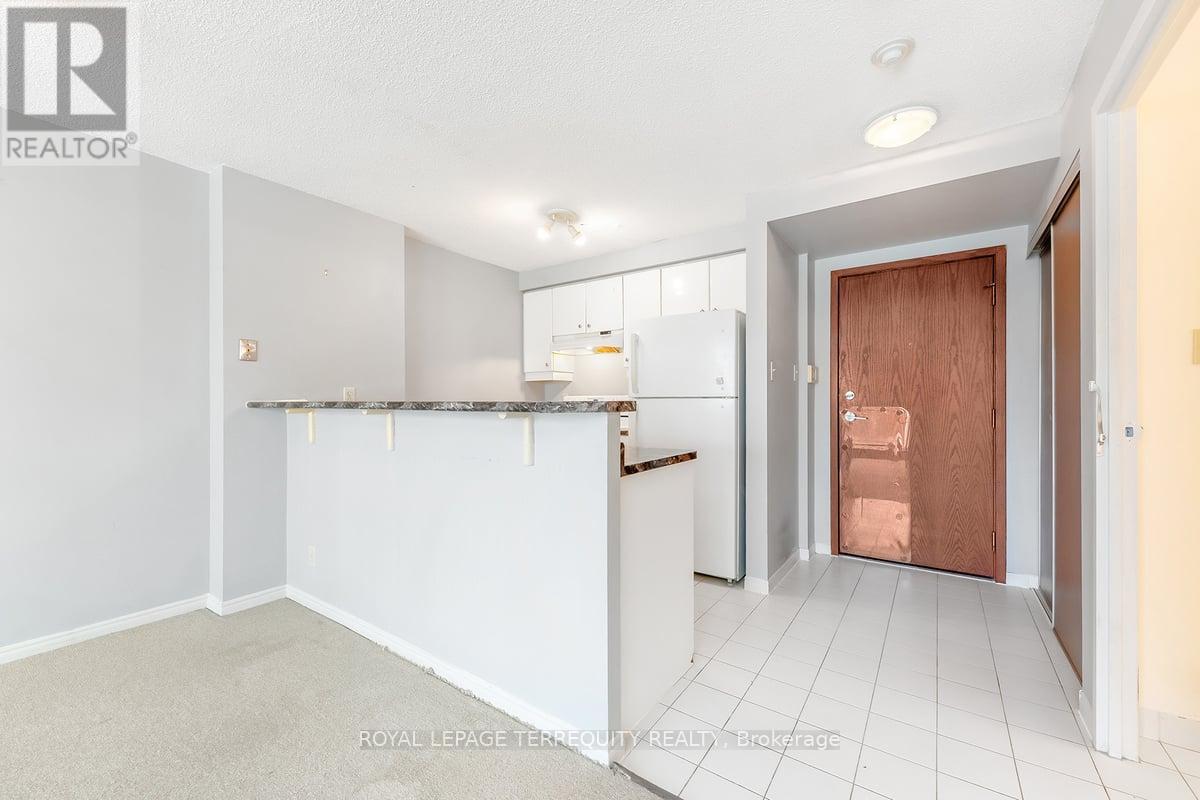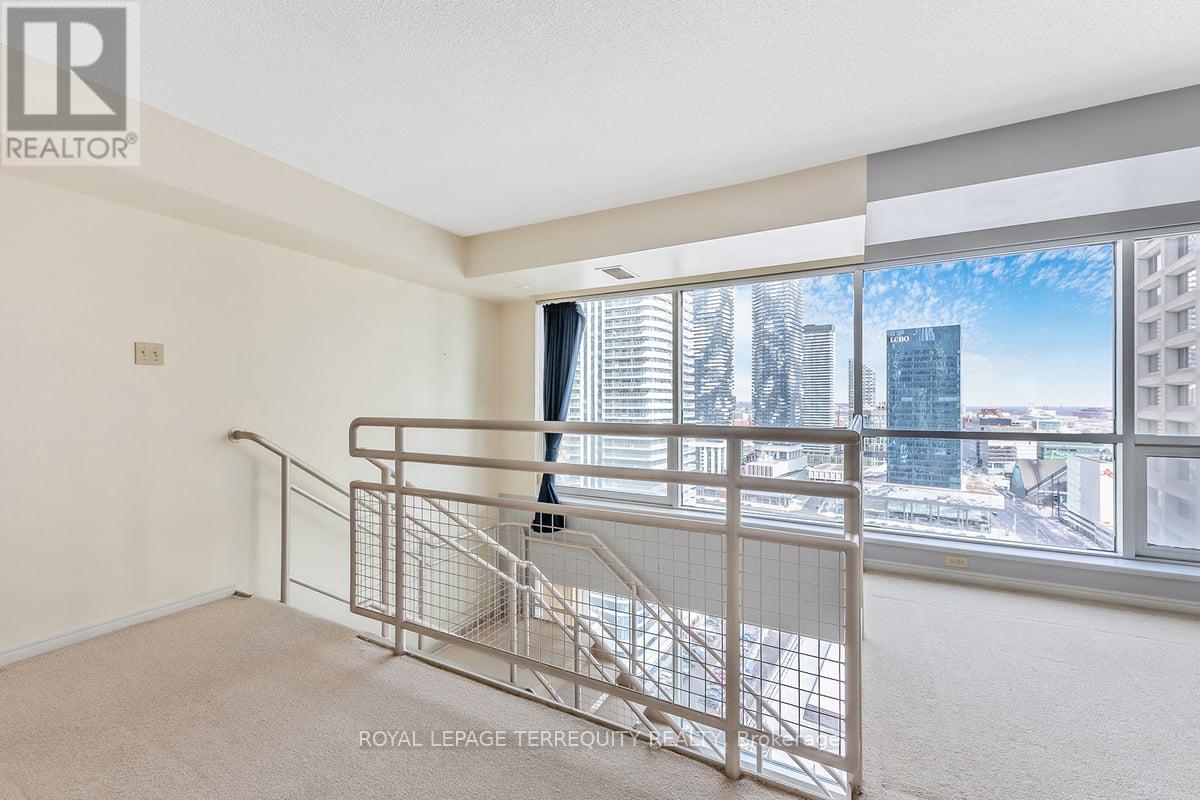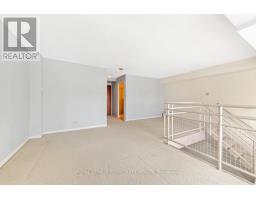2609 - 10 Yonge Street Toronto, Ontario M5E 1R4
$714,900Maintenance, Heat, Common Area Maintenance, Electricity, Water, Cable TV
$1,189.10 Monthly
Maintenance, Heat, Common Area Maintenance, Electricity, Water, Cable TV
$1,189.10 MonthlyStep into this unique 2-storey condo in one of Toronto's premier buildings, offering 1,066 sq. ft. of bright and spacious living space. The stunning floor-to-ceiling windows showcase breathtaking views of Lake Ontario and the Toronto skyline, flooding the unit with natural light. With 1+1 bedrooms, this condo invites you to bring your vision and renovate to suit your style. Enjoy the convenience of all-inclusive maintenance fees and an incredible array of amenities that rival a five-star hotel. Relax in the indoor and outdoor pools, stay active with the squash courts, large gym, and golf simulator, or entertain in the party rooms and the recently renovated rooftop sky lounge. The building also features a games room, kids' room, and so much more, ensuring there's something for everyone. Located on Toronto's vibrant Harbourfront, this property offers unparalleled access to waterfront trails, shops, dining, and transit. Don't miss this opportunity to create your dream home in one of the citys most desirable locations! (id:50886)
Property Details
| MLS® Number | C11948621 |
| Property Type | Single Family |
| Community Name | Waterfront Communities C1 |
| Amenities Near By | Hospital, Public Transit |
| Community Features | Pet Restrictions |
| Easement | Unknown, None |
| Features | In Suite Laundry |
| Structure | Squash & Raquet Court |
| Water Front Type | Waterfront |
Building
| Bathroom Total | 2 |
| Bedrooms Above Ground | 1 |
| Bedrooms Below Ground | 1 |
| Bedrooms Total | 2 |
| Amenities | Exercise Centre, Party Room, Security/concierge |
| Appliances | Dishwasher, Dryer, Refrigerator, Stove, Washer, Window Coverings |
| Architectural Style | Loft |
| Cooling Type | Central Air Conditioning |
| Exterior Finish | Stone |
| Flooring Type | Carpeted, Ceramic |
| Heating Fuel | Natural Gas |
| Heating Type | Forced Air |
| Size Interior | 1,000 - 1,199 Ft2 |
| Type | Apartment |
Parking
| Underground |
Land
| Access Type | Water Access |
| Acreage | No |
| Land Amenities | Hospital, Public Transit |
| Surface Water | Lake/pond |
Rooms
| Level | Type | Length | Width | Dimensions |
|---|---|---|---|---|
| Main Level | Living Room | 10.37 m | 14.7 m | 10.37 m x 14.7 m |
| Main Level | Dining Room | 10.04 m | 13.56 m | 10.04 m x 13.56 m |
| Main Level | Kitchen | 8.2 m | 9.09 m | 8.2 m x 9.09 m |
| Upper Level | Primary Bedroom | 10.66 m | 16.47 m | 10.66 m x 16.47 m |
| Upper Level | Den | 9.51 m | 9.38 m | 9.51 m x 9.38 m |
Contact Us
Contact us for more information
Lucia Gouveia
Broker
www.yourhomeintransition.com/
www.facebook.com/Your-Home-In-Transition-616242402139352/?modal=admin_todo_tour
@yourhomeintran1/
www.linkedin.com/in/lucia-gouveia-6444568/
95 Queen Street S. Unit A
Mississauga, Ontario L5M 1K7
(905) 812-9000
(905) 812-9609























































