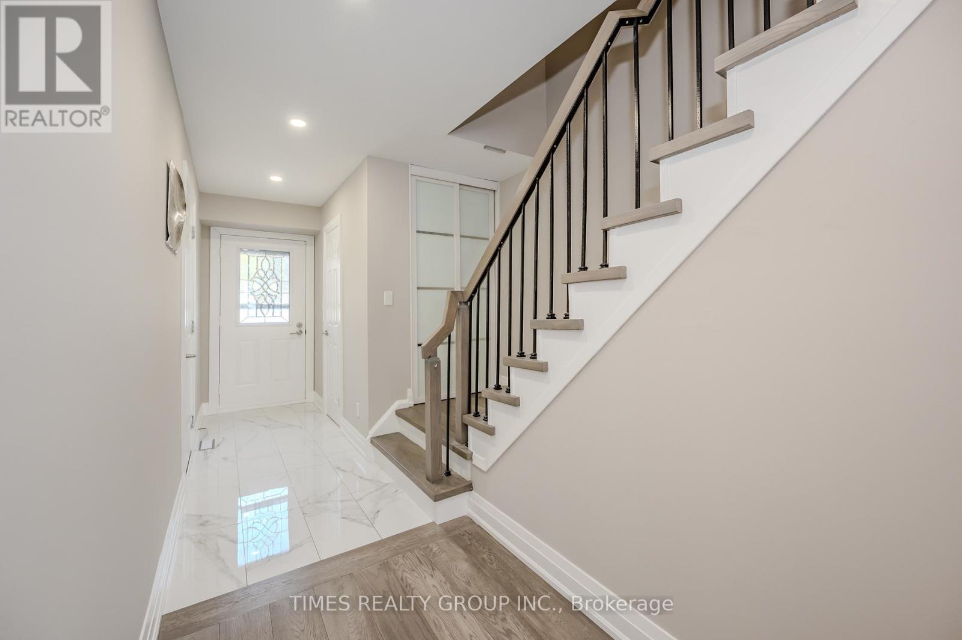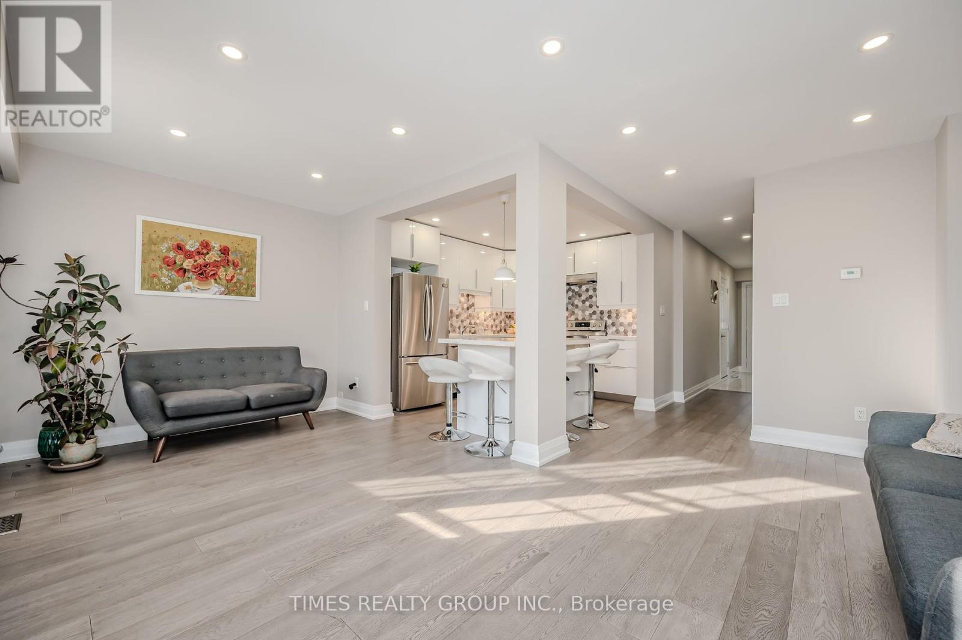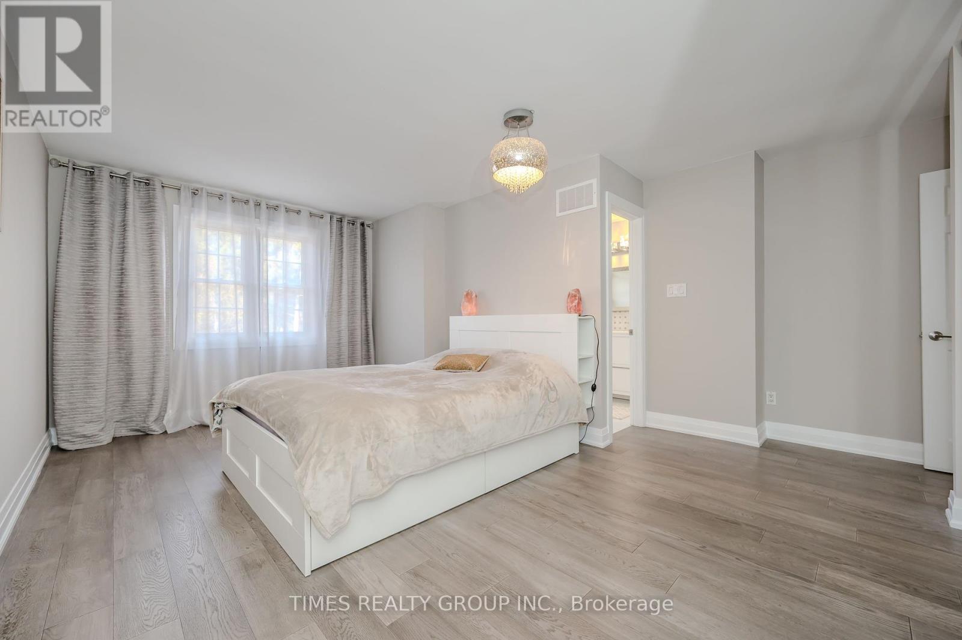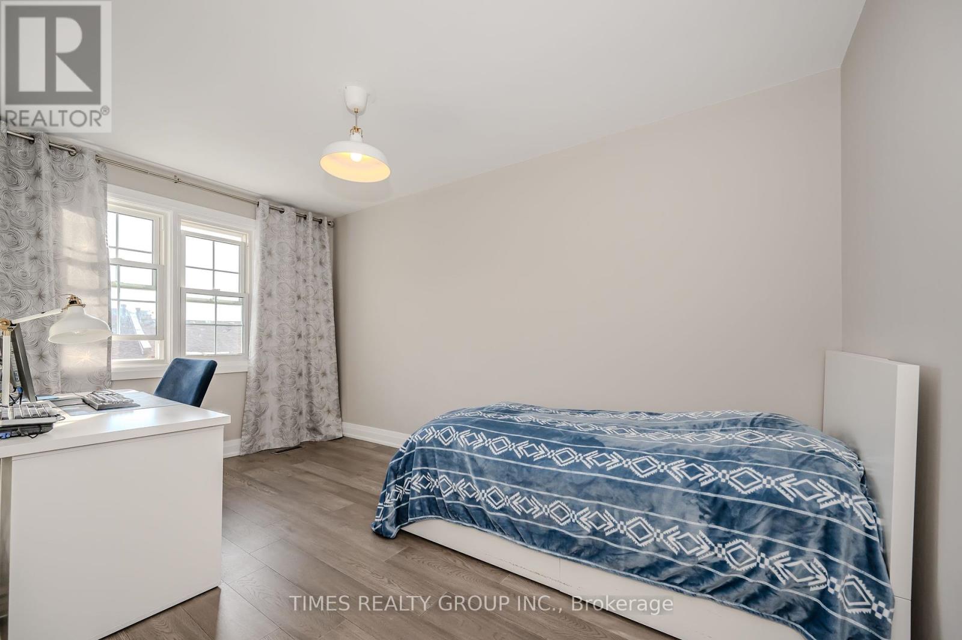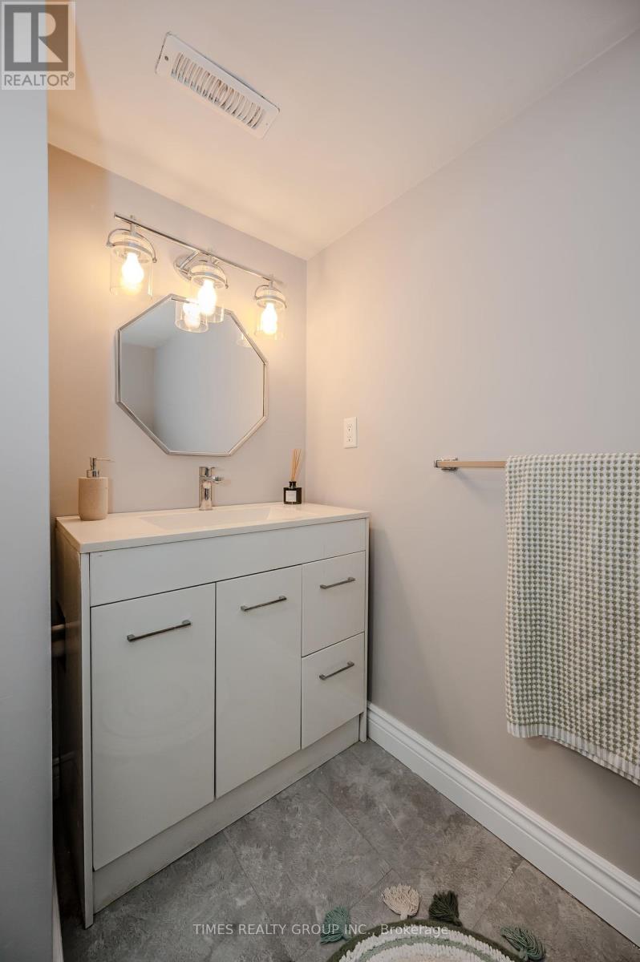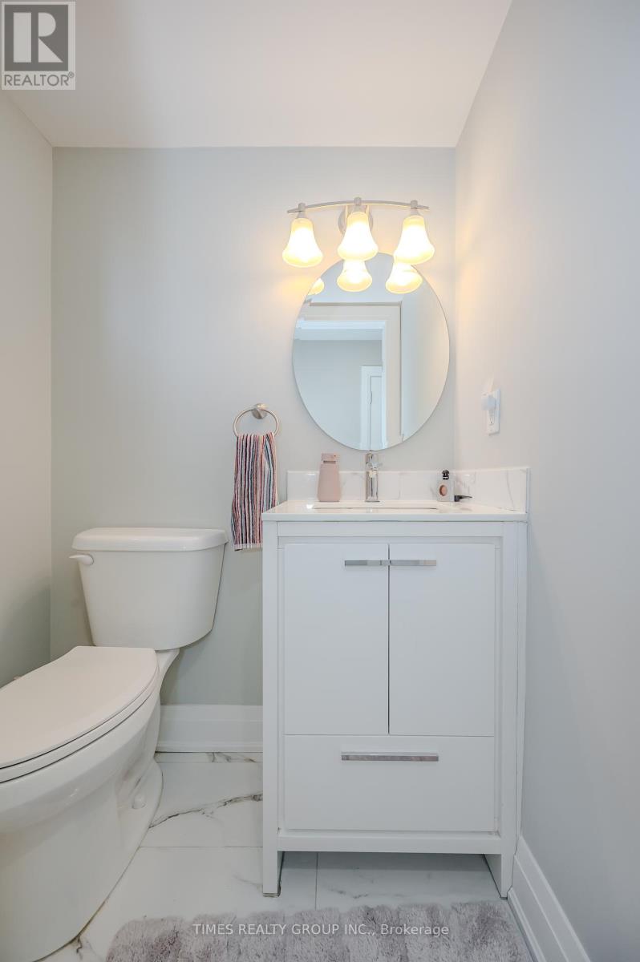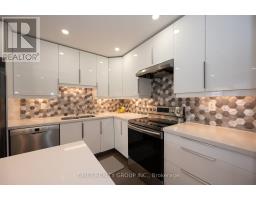118 - 2120 Rathburn Road E Mississauga, Ontario L4W 2S8
$799,000Maintenance, Water, Insurance, Parking, Common Area Maintenance, Cable TV
$670.45 Monthly
Maintenance, Water, Insurance, Parking, Common Area Maintenance, Cable TV
$670.45 MonthlyThis spacious family home features a practical layout and an excellent location with direct access to the Etobicoke Creek Trail, which runs from Marie Curtis Park to Caledon; nested just minutes away from major roads and the highway. 1852 Sq.Ft. total living space between main, 2nd and lover wal-out levels. Extensively renovated from top to bottom in 2022 and freshly repainted in 2025. Features: *direct access to the garage, *walk-out basement,*entirely carpet-free, *solid wood stairs with iron pickets, *open concept living and dining area, along with a gourmet kitchen with quartz countertops, stainless steel appliances, *primary bedroom with wall-to-wall closet organizer, ensuite washroom with glass floor-to-ceiling shower, *finished walk-out basement with family room with wood burning fireplace, *maintenance fee covers water, cable, and internet. (id:50886)
Property Details
| MLS® Number | W11948866 |
| Property Type | Single Family |
| Community Name | Rathwood |
| Amenities Near By | Park, Place Of Worship, Public Transit, Schools |
| Community Features | Pet Restrictions |
| Features | Conservation/green Belt, Carpet Free |
| Parking Space Total | 2 |
| Structure | Tennis Court, Patio(s) |
Building
| Bathroom Total | 4 |
| Bedrooms Above Ground | 3 |
| Bedrooms Total | 3 |
| Amenities | Visitor Parking, Fireplace(s) |
| Appliances | Water Heater, Dryer, Washer, Window Coverings |
| Basement Development | Finished |
| Basement Features | Walk Out |
| Basement Type | N/a (finished) |
| Cooling Type | Central Air Conditioning |
| Exterior Finish | Brick |
| Fireplace Present | Yes |
| Fireplace Total | 1 |
| Flooring Type | Tile |
| Foundation Type | Unknown |
| Half Bath Total | 2 |
| Heating Fuel | Natural Gas |
| Heating Type | Forced Air |
| Stories Total | 2 |
| Size Interior | 1,800 - 1,999 Ft2 |
| Type | Row / Townhouse |
Parking
| Garage |
Land
| Acreage | No |
| Land Amenities | Park, Place Of Worship, Public Transit, Schools |
| Landscape Features | Landscaped |
Rooms
| Level | Type | Length | Width | Dimensions |
|---|---|---|---|---|
| Second Level | Primary Bedroom | 5.97 m | 4.3 m | 5.97 m x 4.3 m |
| Second Level | Bedroom | 3.26 m | 2.8 m | 3.26 m x 2.8 m |
| Second Level | Bedroom | 4.48 m | 2.47 m | 4.48 m x 2.47 m |
| Basement | Family Room | 5.52 m | 4.24 m | 5.52 m x 4.24 m |
| Basement | Laundry Room | 3.08 m | 1.83 m | 3.08 m x 1.83 m |
| Main Level | Living Room | 5.64 m | 4.72 m | 5.64 m x 4.72 m |
| Main Level | Dining Room | 5.64 m | 4.72 m | 5.64 m x 4.72 m |
| Main Level | Kitchen | 3.32 m | 2.8 m | 3.32 m x 2.8 m |
https://www.realtor.ca/real-estate/27862184/118-2120-rathburn-road-e-mississauga-rathwood-rathwood
Contact Us
Contact us for more information
Vladimir Reznik
Broker of Record
(647) 896-7396
www.timesrealty.ca/
(416) 410-0116
(416) 223-0333
www.timesrealtygroup.com/
Irina Reznik
Broker
(416) 410-0116
(647) 932-0015





