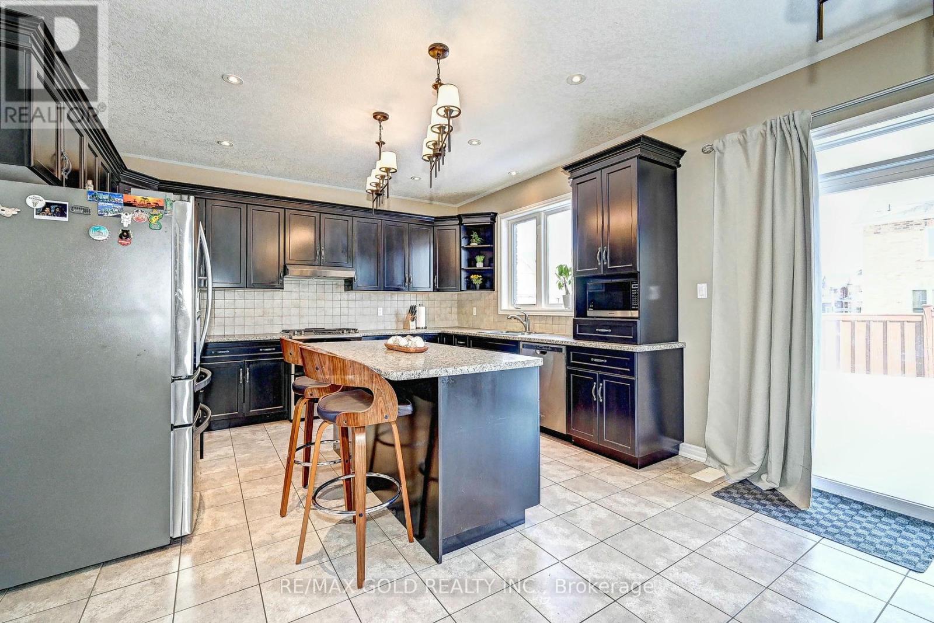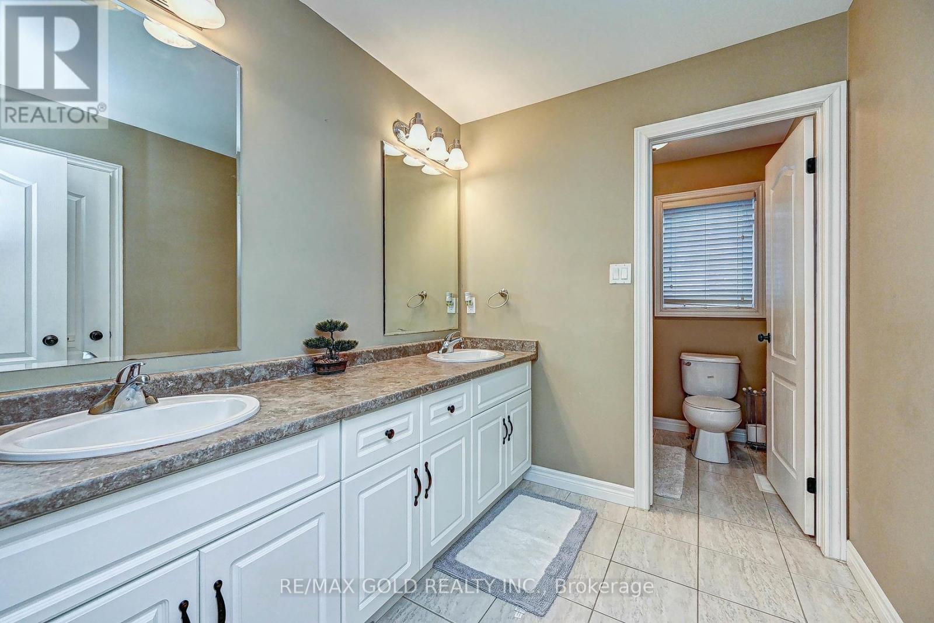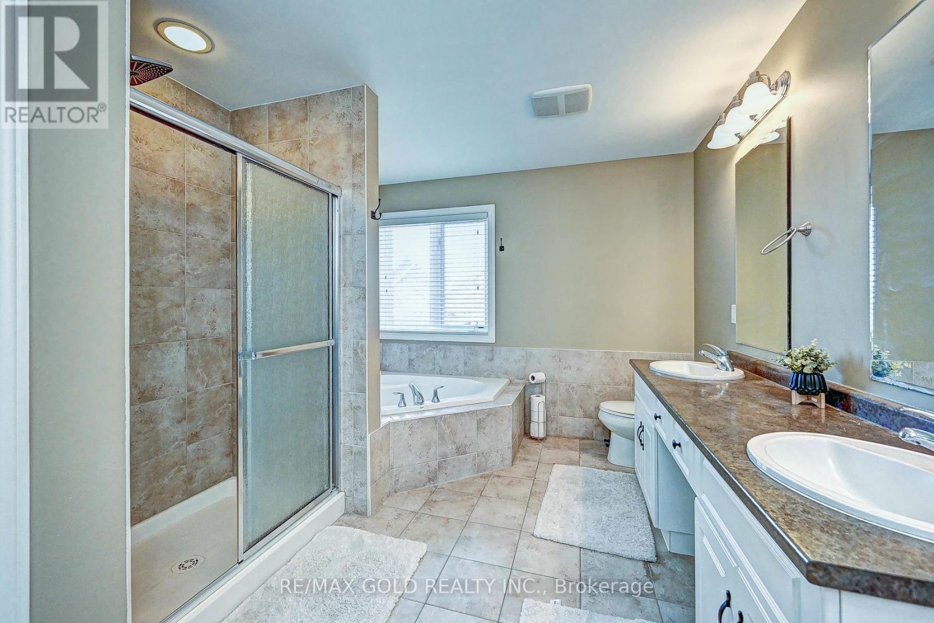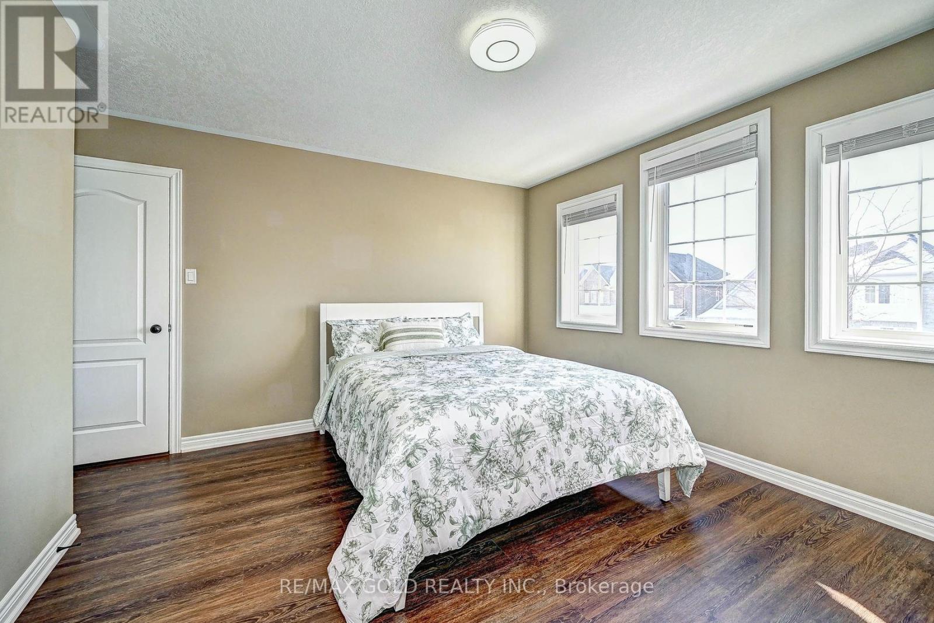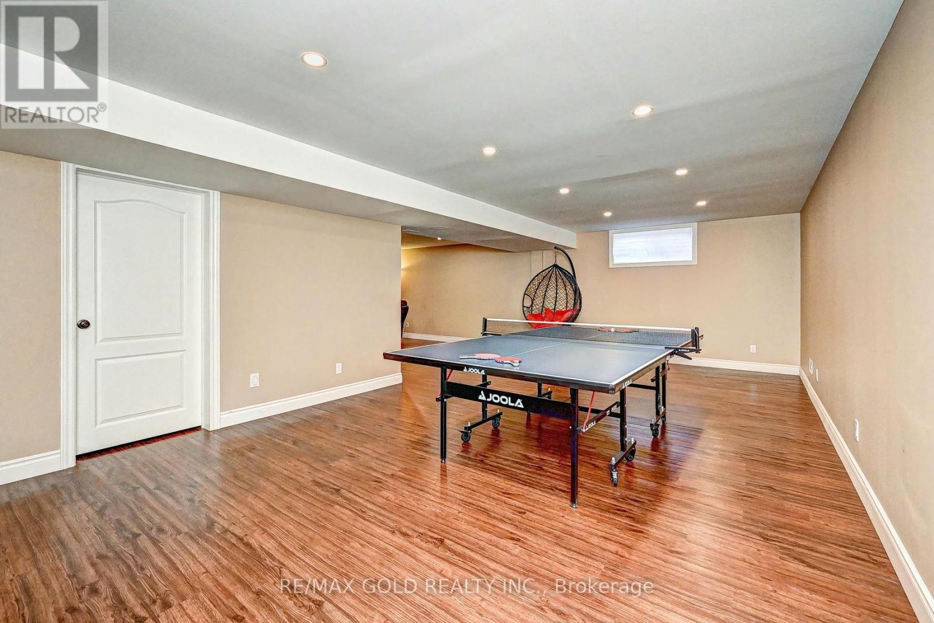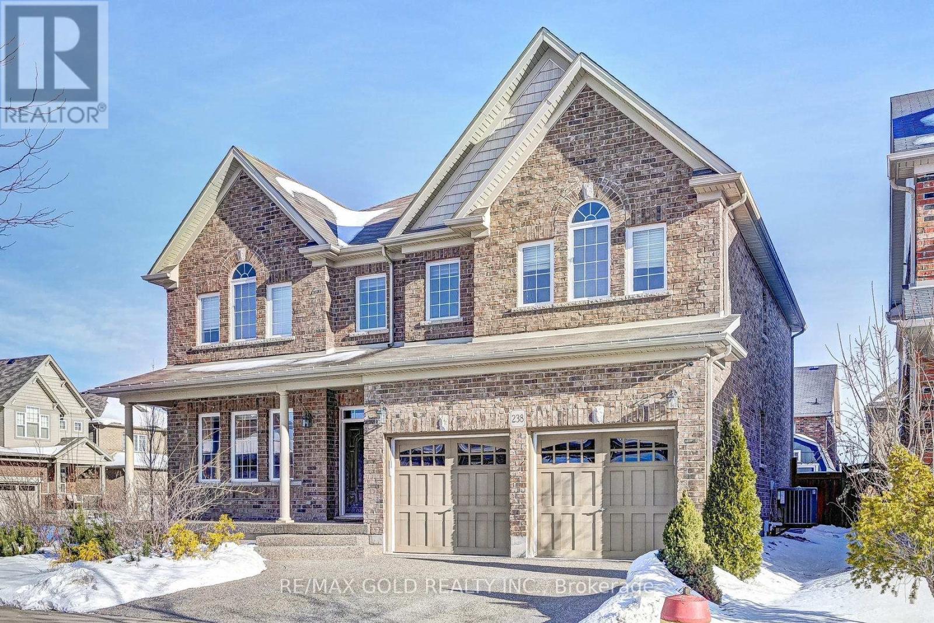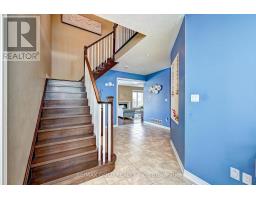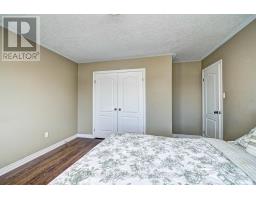238 David Elsey Street Kitchener, Ontario N2A 4L6
$1,599,900
Great Location!!Ver Beautiful 4+1 Bedroom Detached House with Double car garage, pool size back yard and Finished Basement with one bedroom and full washroom. APX 4200 sqf Living Space. New vinyl floor through out main and second floor,Oak Staircase, No carpet in the House. main level boasts with 9feet ceiling.second floor Den, Oak Staircase New Ac 2023,New Furnace 2024,New fridge. exposed concrete Driveway and sides, Huge custom made shed in back yard. **** EXTRAS **** All ELF's, fridge, stove, washer and dryer, built in dishwasher and window coverings. Garage door opener, shed in back yard, central vac (id:50886)
Property Details
| MLS® Number | X11948718 |
| Property Type | Single Family |
| Amenities Near By | Hospital, Park, Place Of Worship, Public Transit, Schools |
| Parking Space Total | 5 |
Building
| Bathroom Total | 4 |
| Bedrooms Above Ground | 4 |
| Bedrooms Below Ground | 1 |
| Bedrooms Total | 5 |
| Basement Development | Finished |
| Basement Type | N/a (finished) |
| Construction Style Attachment | Detached |
| Cooling Type | Central Air Conditioning |
| Exterior Finish | Brick |
| Fireplace Present | Yes |
| Fireplace Total | 1 |
| Flooring Type | Hardwood, Vinyl, Ceramic |
| Half Bath Total | 1 |
| Heating Fuel | Natural Gas |
| Heating Type | Forced Air |
| Stories Total | 2 |
| Size Interior | 3,000 - 3,500 Ft2 |
| Type | House |
| Utility Water | Municipal Water |
Parking
| Garage |
Land
| Acreage | No |
| Land Amenities | Hospital, Park, Place Of Worship, Public Transit, Schools |
| Sewer | Sanitary Sewer |
| Size Depth | 103 Ft ,6 In |
| Size Frontage | 57 Ft ,4 In |
| Size Irregular | 57.4 X 103.5 Ft |
| Size Total Text | 57.4 X 103.5 Ft |
Rooms
| Level | Type | Length | Width | Dimensions |
|---|---|---|---|---|
| Second Level | Primary Bedroom | 5.03 m | 4.12 m | 5.03 m x 4.12 m |
| Second Level | Bedroom 2 | 5.18 m | 3.96 m | 5.18 m x 3.96 m |
| Second Level | Bedroom 3 | 5.3 m | 3.96 m | 5.3 m x 3.96 m |
| Second Level | Bedroom 4 | 4.27 m | 3.96 m | 4.27 m x 3.96 m |
| Second Level | Den | 3.96 m | 2.9 m | 3.96 m x 2.9 m |
| Basement | Recreational, Games Room | 7.31 m | 7.62 m | 7.31 m x 7.62 m |
| Basement | Bedroom | 3.96 m | 3.96 m | 3.96 m x 3.96 m |
| Main Level | Living Room | 7.32 m | 3.81 m | 7.32 m x 3.81 m |
| Main Level | Dining Room | 7.32 m | 3.81 m | 7.32 m x 3.81 m |
| Main Level | Family Room | 5.49 m | 4.27 m | 5.49 m x 4.27 m |
| Main Level | Kitchen | 4.27 m | 3.96 m | 4.27 m x 3.96 m |
| Main Level | Eating Area | 2.74 m | 4.27 m | 2.74 m x 4.27 m |
Utilities
| Cable | Installed |
| Sewer | Installed |
https://www.realtor.ca/real-estate/27862014/238-david-elsey-street-kitchener
Contact Us
Contact us for more information
Harry Nagra
Salesperson
www.harrynagra.com/
2720 North Park Drive #201
Brampton, Ontario L6S 0E9
(905) 456-1010
(905) 673-8900













