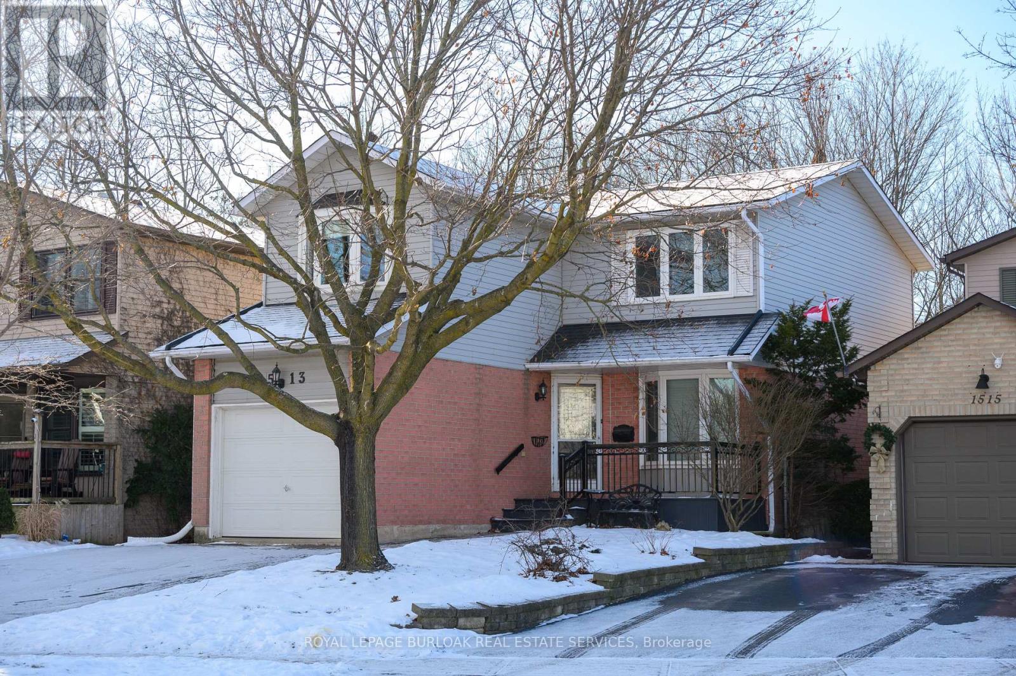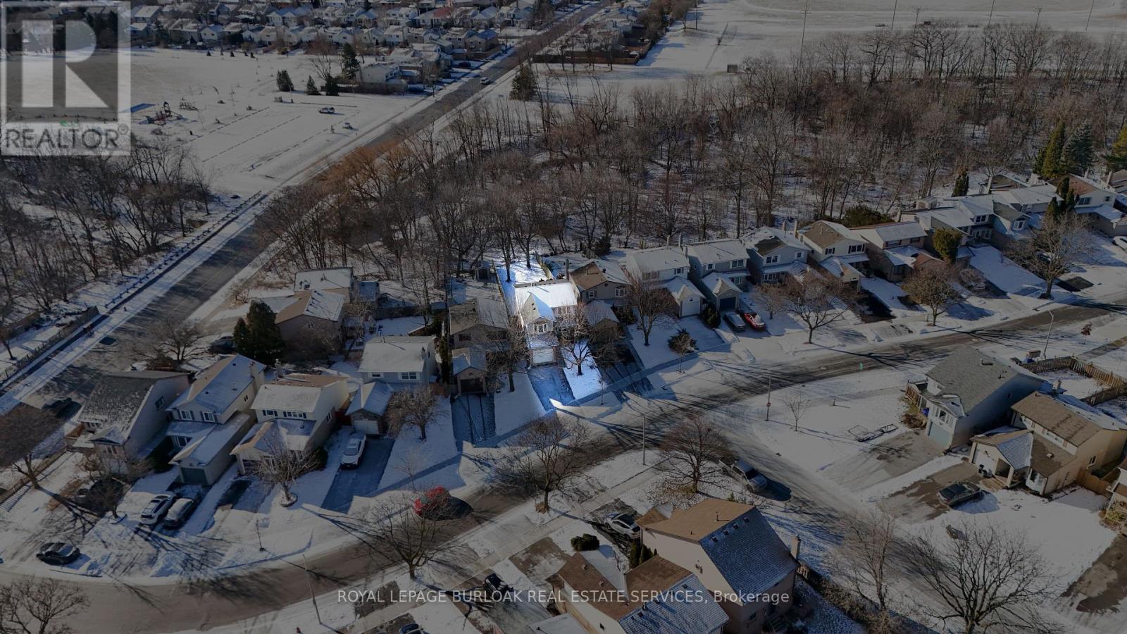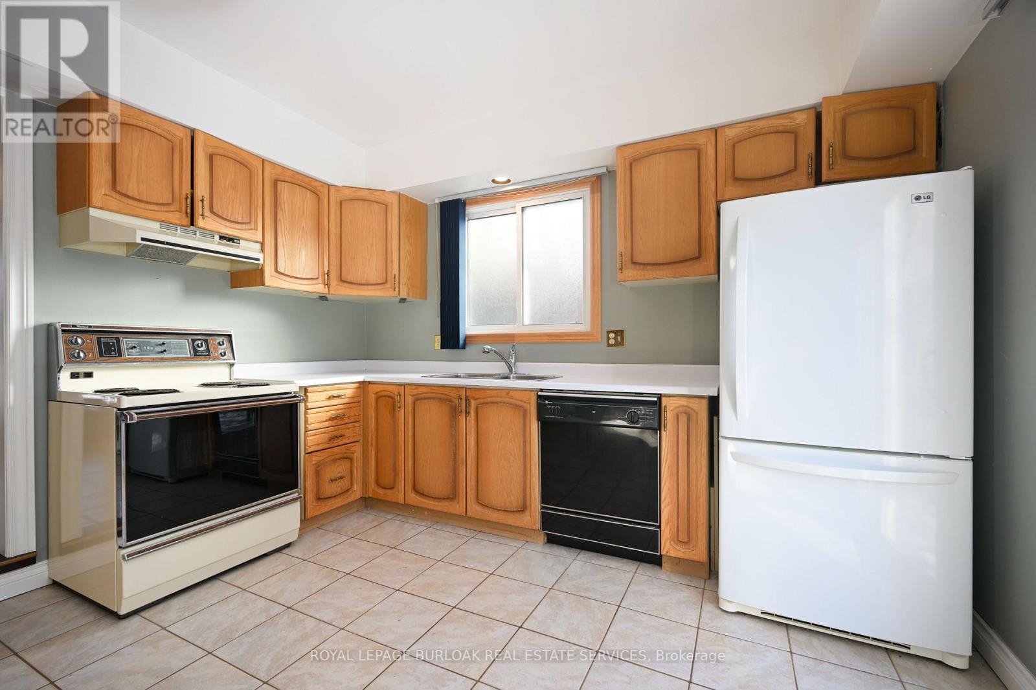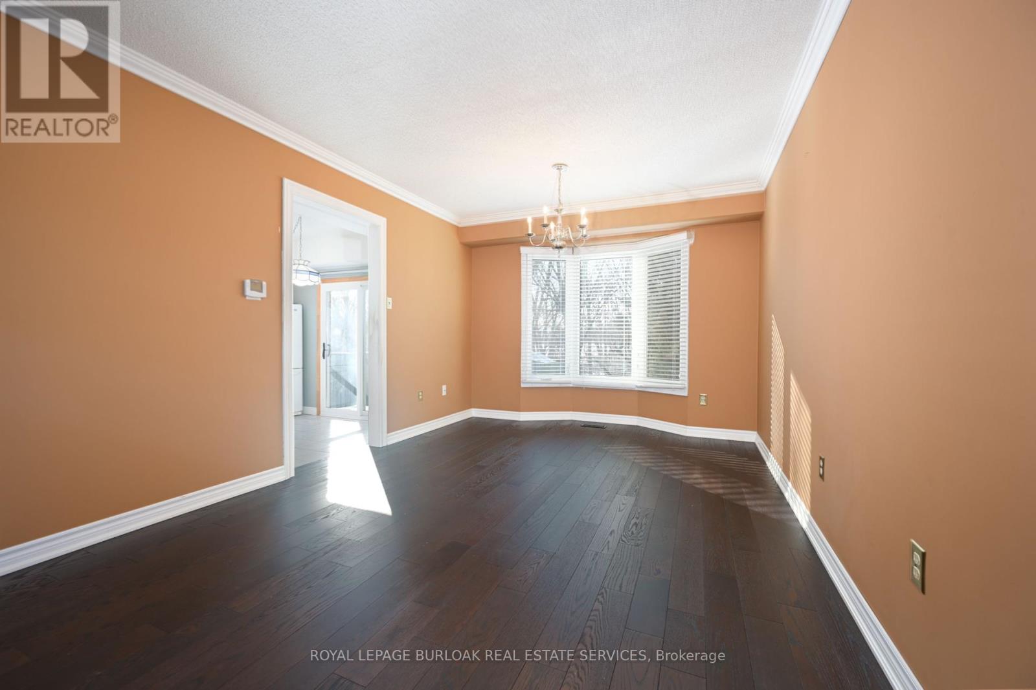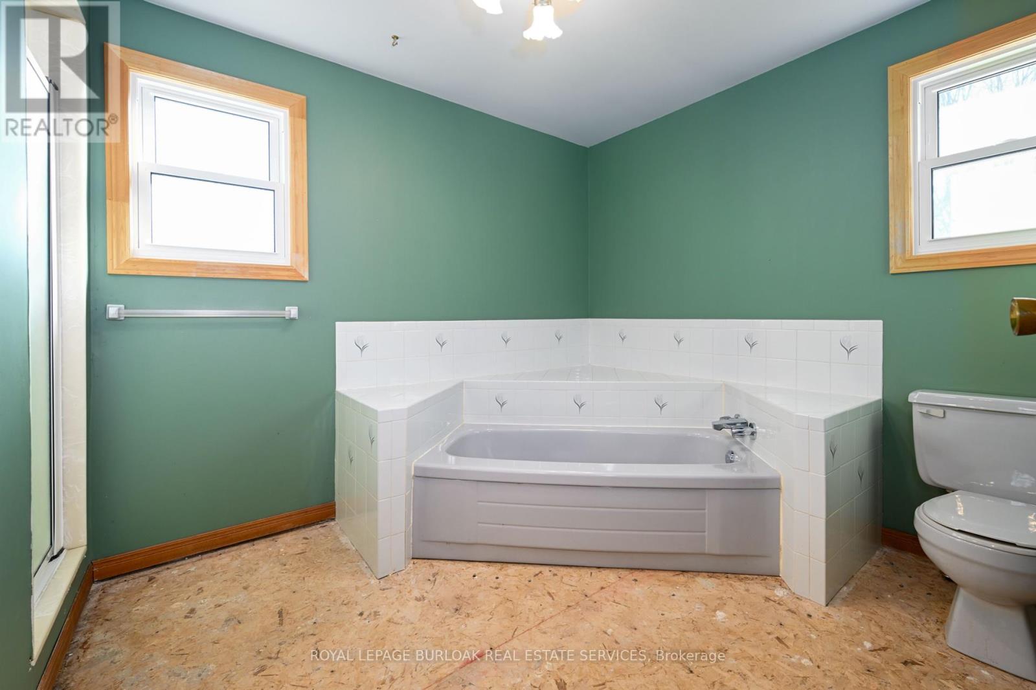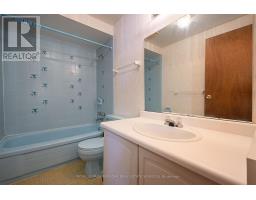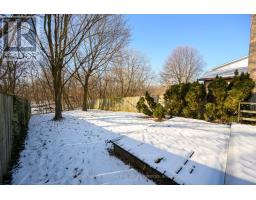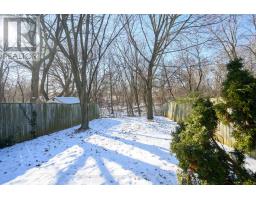1513 Riley Avenue Burlington, Ontario L7M 3C2
$899,900
ATTENTION investors, renovators, and buyers looking for a home to update to their liking! Welcome to this well-maintained, bright and spacious 2-storey detached home with 3 bedrooms, 2.5 bathrooms, and a finished basement, on a premium 148ft deep ravine lot, in the very desirable and sought-after, family-friendly Palmer neighbourhood. This home has good bones, great curb appeal, lots of potential, and a desirable floor plan with spacious principal rooms. The main level features a spacious kitchen with sliding doors to the deck and private yard overlooking a forest and ravine, large dining room and living room with French doors, quality hardwood floors, and crown moulding, and a 2-piece bathroom. The upper level features a large primary bedroom with 4-piece ensuite with separate shower and tub, and double closets, 2 other spacious bedrooms, and a 4-piece main bathroom. The lower level offers a very large recroom with pot lights, laundry room, utility area, and storage space. The exterior features a beautiful and private fully fenced backyard with large 2-tiered wood deck, backing on to a forest, ravine, and Palmer Park, a front porch with composite decking, as well as a garage and double driveway. Roof, windows, furnace, and AC updated in 2010 approximately. Make a few updates and enjoy this charming home with all it has to offer, or renovate to your liking. Both good options in this neighbourhood. This home makes a great investment with tonnes of potential. An amazing location, steps to quality schools, parks, and trails, and just minutes to highways, the GO, shops, dining, community centres, library, and endless other great amenities. This home is the best valued detached in all of Burlington considering its location, deep greenspace lot, square footage, and floor plan. This house would be a pleasure to call home! Don't hesitate and miss out on this one! (id:50886)
Open House
This property has open houses!
2:00 pm
Ends at:4:00 pm
Property Details
| MLS® Number | W11948784 |
| Property Type | Single Family |
| Community Name | Palmer |
| Amenities Near By | Park, Schools |
| Equipment Type | Water Heater |
| Features | Wooded Area, Ravine, Backs On Greenbelt, Conservation/green Belt |
| Parking Space Total | 3 |
| Rental Equipment Type | Water Heater |
| Structure | Deck |
Building
| Bathroom Total | 3 |
| Bedrooms Above Ground | 3 |
| Bedrooms Total | 3 |
| Appliances | Blinds, Dishwasher, Dryer, Freezer, Microwave, Refrigerator, Stove, Washer |
| Basement Development | Finished |
| Basement Type | Full (finished) |
| Construction Style Attachment | Detached |
| Cooling Type | Central Air Conditioning |
| Exterior Finish | Aluminum Siding, Brick |
| Flooring Type | Tile, Hardwood, Carpeted |
| Foundation Type | Poured Concrete |
| Half Bath Total | 1 |
| Heating Fuel | Natural Gas |
| Heating Type | Forced Air |
| Stories Total | 2 |
| Type | House |
| Utility Water | Municipal Water |
Parking
| Attached Garage |
Land
| Acreage | No |
| Fence Type | Fenced Yard |
| Land Amenities | Park, Schools |
| Sewer | Sanitary Sewer |
| Size Depth | 148 Ft |
| Size Frontage | 38 Ft |
| Size Irregular | 38 X 148 Ft |
| Size Total Text | 38 X 148 Ft|under 1/2 Acre |
Rooms
| Level | Type | Length | Width | Dimensions |
|---|---|---|---|---|
| Second Level | Primary Bedroom | 4.55 m | 4.27 m | 4.55 m x 4.27 m |
| Second Level | Bathroom | Measurements not available | ||
| Second Level | Bedroom 2 | 4.47 m | 3.3 m | 4.47 m x 3.3 m |
| Second Level | Bedroom 3 | 3.4 m | 2.77 m | 3.4 m x 2.77 m |
| Second Level | Bathroom | Measurements not available | ||
| Basement | Laundry Room | 4.12 m | 1.88 m | 4.12 m x 1.88 m |
| Basement | Utility Room | Measurements not available | ||
| Basement | Recreational, Games Room | 7.06 m | 4.78 m | 7.06 m x 4.78 m |
| Main Level | Kitchen | 3.66 m | 3.53 m | 3.66 m x 3.53 m |
| Main Level | Living Room | 4.57 m | 3.25 m | 4.57 m x 3.25 m |
| Main Level | Dining Room | 3.35 m | 3.25 m | 3.35 m x 3.25 m |
| Main Level | Bathroom | Measurements not available |
https://www.realtor.ca/real-estate/27862004/1513-riley-avenue-burlington-palmer-palmer
Contact Us
Contact us for more information
Steve Wilkins
Broker
www.igetresults.ca/
www.facebook.com/Steve-Wilkins-REALTOR-228644080668339/?ref=hl
(905) 844-2022
(905) 335-1659
HTTP://www.royallepageburlington.ca



