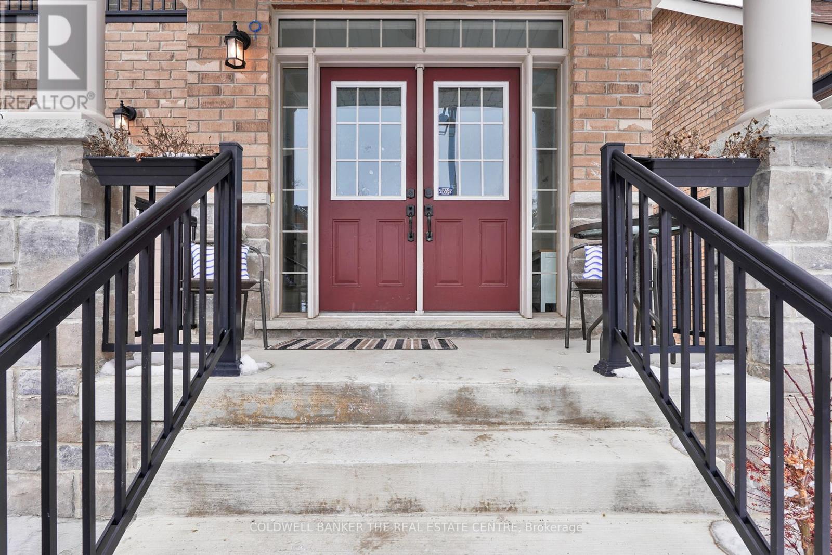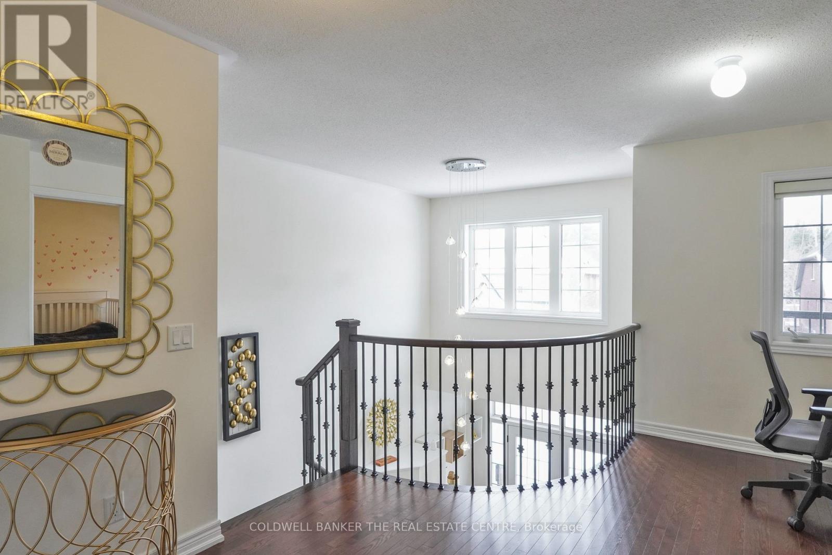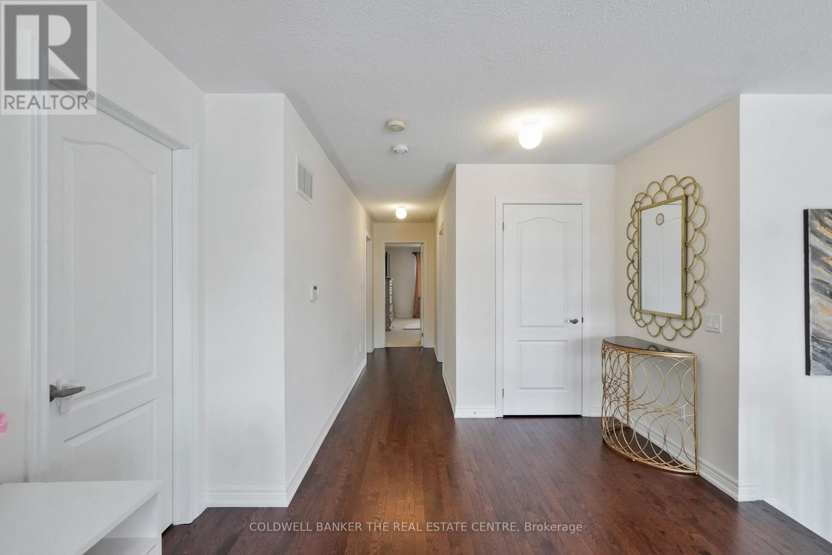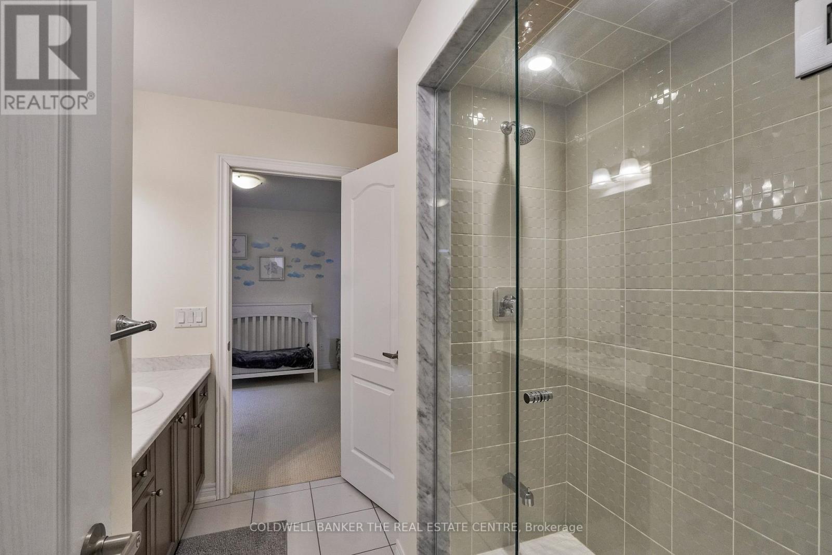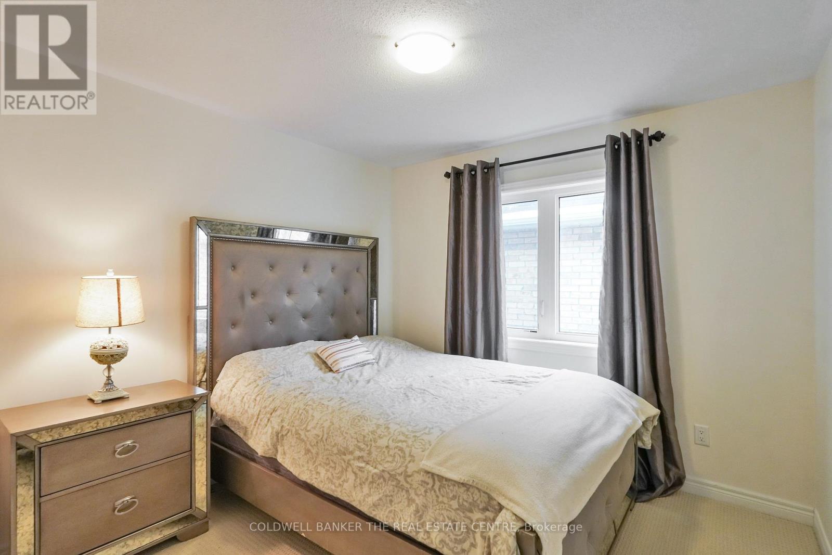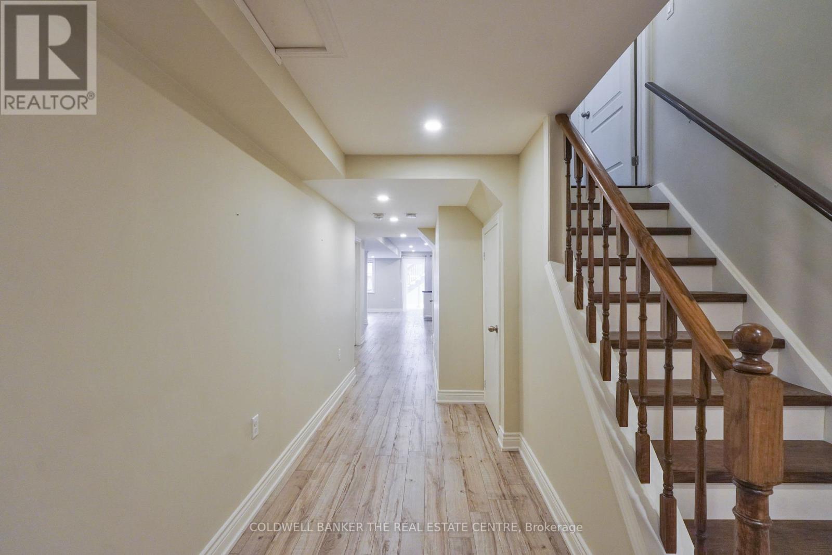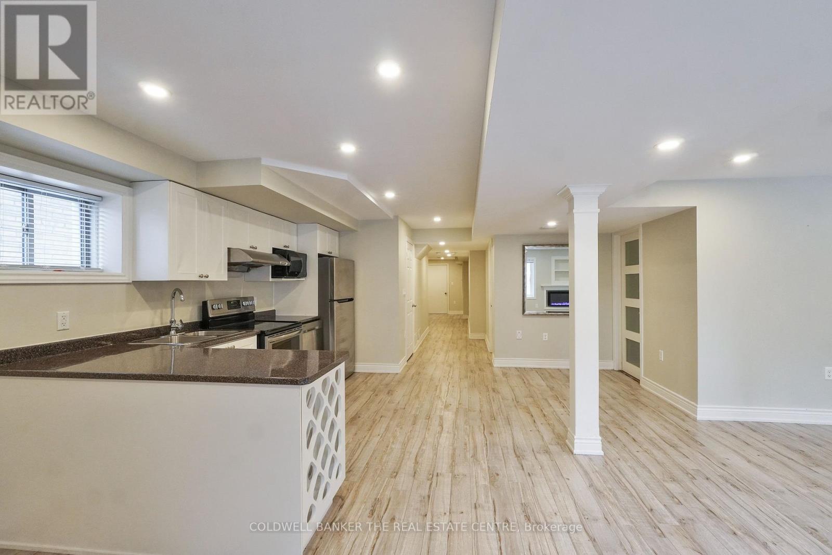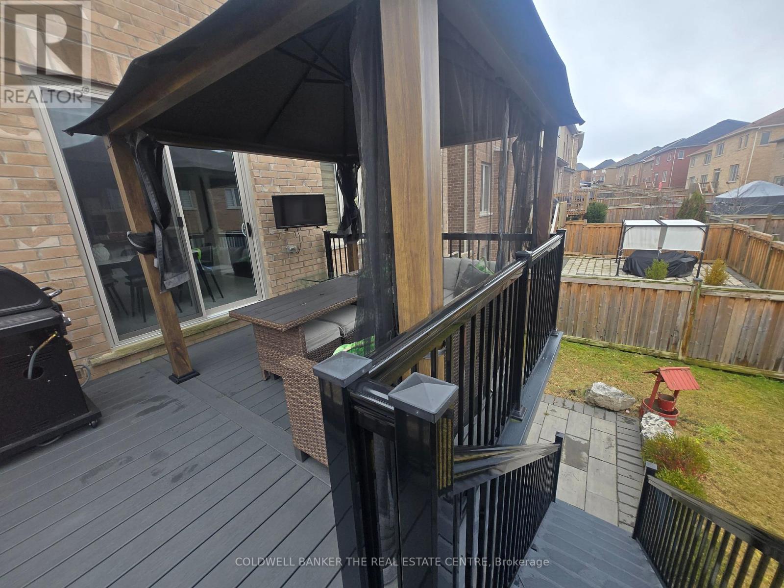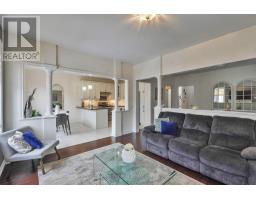640 Clifford Perry Place S Newmarket, Ontario L3X 0J4
$1,499,999
Welcome to your dream home, nestled in the highly desirable Woodland Hills community in Newmarket! This stunning 4+1 bedroom property offers everything a growing family needs. With a prime location at Bathurst and Greenlane, you will enjoy the ideal blend of suburban serenity and easy access to all the amenities Newmarket and East Gwillimbury have to offer. Upon entry, you are welcomed by impressive 18-foot ceilings, filling the main floor with light and creating a sense of openness. The open-concept kitchen, walkout to a raised composite deck (2021), designed for both family meals and entertaining, features sleek modern finishes and flows effortlessly into the spacious living and dining areas. Up the circular hardwood stairs, the primary bedroom features W/I closet, an ensuite bathroom and an abundance of natural light. The ensuite bath is equipped with a modern vanity, glass door, jacuzzi and rain showerhead. Two bedrooms have access to a Jack and Jill bathroom, one bedroom with W/O to a balcony and one bedroom has its own 3 Pc ensuite. Designed for convenience, this home includes a main-floor laundry room walkout to the garage, and the large backyard is perfect for outdoor play and relaxation. Basement is fully finished separate entrance, equipped with kitchen, bathroom and laundry, perfect for in-law suite or potential income!! Walking steps to Woodland Hills trail and Close to Upper Canada Mall, Costco, Newmarket Go, YRT, Hwy 400 & 404! Don't miss the chance to own this exceptional home where comfort, style, and family-friendly living come together. Book your private showing today! **** EXTRAS **** 2 Fridges, Stove Natural Gas, Electrical Stove, 2 Dishwashers, 2 Range Hood and 2 Washers & Dryers, Window Coverings, Garage Door Opener & Remote. (id:50886)
Property Details
| MLS® Number | N11949349 |
| Property Type | Single Family |
| Community Name | Woodland Hill |
| Parking Space Total | 6 |
Building
| Bathroom Total | 5 |
| Bedrooms Above Ground | 4 |
| Bedrooms Below Ground | 1 |
| Bedrooms Total | 5 |
| Appliances | Water Meter, Water Heater |
| Basement Development | Finished |
| Basement Features | Walk Out |
| Basement Type | N/a (finished) |
| Construction Style Attachment | Detached |
| Cooling Type | Central Air Conditioning |
| Exterior Finish | Brick |
| Fireplace Present | Yes |
| Fireplace Total | 2 |
| Flooring Type | Hardwood, Laminate, Tile |
| Foundation Type | Concrete |
| Half Bath Total | 1 |
| Heating Fuel | Natural Gas |
| Heating Type | Forced Air |
| Stories Total | 2 |
| Size Interior | 2,500 - 3,000 Ft2 |
| Type | House |
| Utility Water | Municipal Water |
Parking
| Attached Garage |
Land
| Acreage | No |
| Sewer | Sanitary Sewer |
| Size Depth | 98 Ft ,4 In |
| Size Frontage | 36 Ft ,1 In |
| Size Irregular | 36.1 X 98.4 Ft |
| Size Total Text | 36.1 X 98.4 Ft |
| Zoning Description | R1-f1, Icbl |
Rooms
| Level | Type | Length | Width | Dimensions |
|---|---|---|---|---|
| Second Level | Primary Bedroom | 4.3 m | 4.3 m | 4.3 m x 4.3 m |
| Second Level | Bedroom 2 | 3.7 m | 3.06 m | 3.7 m x 3.06 m |
| Second Level | Bedroom 3 | 2.77 m | 3.07 m | 2.77 m x 3.07 m |
| Second Level | Bedroom 4 | 2.76 m | 2.76 m | 2.76 m x 2.76 m |
| Basement | Living Room | 6.4 m | 4.3 m | 6.4 m x 4.3 m |
| Basement | Kitchen | 4.88 m | 2.2 m | 4.88 m x 2.2 m |
| Basement | Bedroom 5 | 3.35 m | 2.77 m | 3.35 m x 2.77 m |
| Main Level | Living Room | 4.29 m | 3.37 m | 4.29 m x 3.37 m |
| Main Level | Dining Room | 4.01 m | 3.07 m | 4.01 m x 3.07 m |
| Main Level | Kitchen | 5.2 m | 3.37 m | 5.2 m x 3.37 m |
| Main Level | Eating Area | 5.2 m | 3.37 m | 5.2 m x 3.37 m |
| Main Level | Family Room | 3.35 m | 2.75 m | 3.35 m x 2.75 m |
Contact Us
Contact us for more information
Bilal Al-Kadri
Salesperson
bilaltherealtor.com/
425 Davis Dr
Newmarket, Ontario L3Y 2P1
(905) 895-8615
(905) 895-0314


