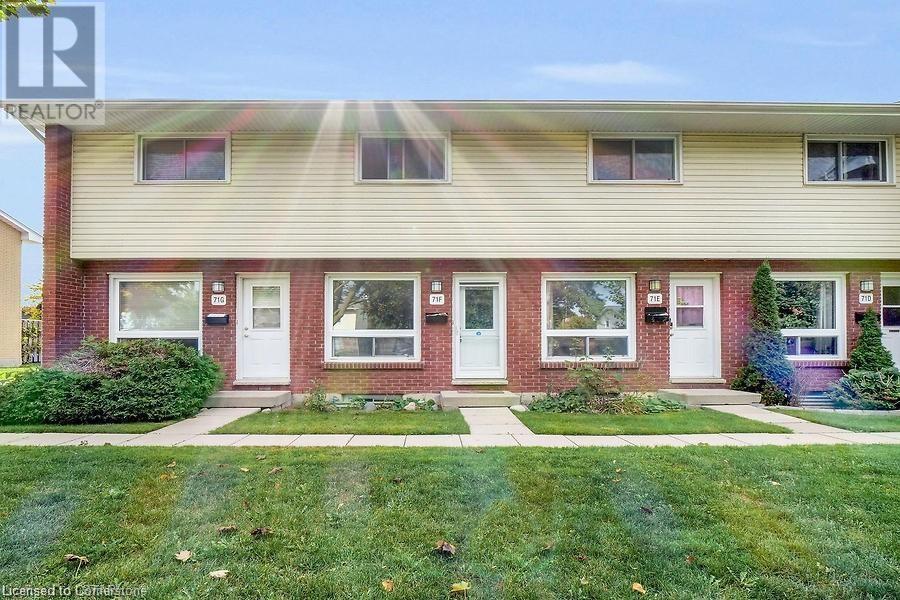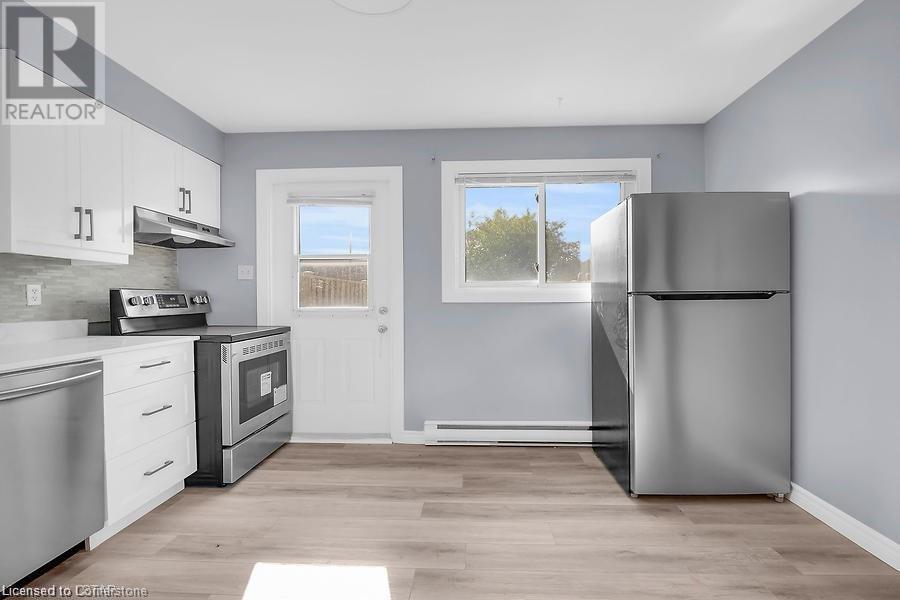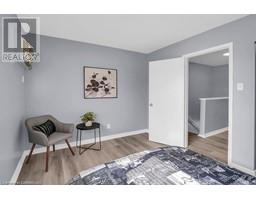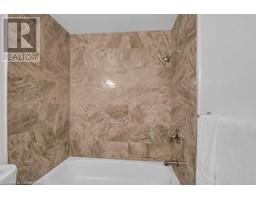71 Wellesley Crescent Unit# F London, Ontario N5Y 1J6
$1,975 MonthlyInsurance, Landscaping, Property Management, Water
This beautifully updated 2-story townhome is ready for you to move in and enjoy! As you enter, you’ll immediately appreciate the open-concept living and dining area, filled with natural light from large windows. The modern kitchen features custom cabinetry, sleek quartz countertops, and stainless steel appliances, offering both style and functionality. The entire home has been updated with high-quality, waterproof vinyl flooring throughout for durability and ease of maintenance. The upper level includes two spacious bedrooms and a newly renovated bathroom with a stylish vanity and tiled tub surround. The finished lower level includes a large rec room, perfect for entertaining or additional living space, along with a convenient storage area and in-unit laundry. Outside, you’ll love the charming, private, fully fenced yard – perfect for relaxing or small gatherings. Conveniently located just 2 minutes from local restaurants, 5 minutes to Fanshawe College, 15 minutes to Western University, and quick access to major highways including the 401, as well as nearby hospitals. Lease Terms: $1975/month + Hydro & Gas (id:50886)
Property Details
| MLS® Number | 40694999 |
| Property Type | Single Family |
| Amenities Near By | Golf Nearby, Park, Place Of Worship, Playground, Public Transit, Schools, Shopping |
| Communication Type | High Speed Internet |
| Community Features | Community Centre, School Bus |
| Equipment Type | Water Heater |
| Parking Space Total | 1 |
| Rental Equipment Type | Water Heater |
Building
| Bathroom Total | 1 |
| Bedrooms Above Ground | 2 |
| Bedrooms Total | 2 |
| Appliances | Dishwasher, Refrigerator, Stove |
| Architectural Style | 2 Level |
| Basement Development | Partially Finished |
| Basement Type | Full (partially Finished) |
| Constructed Date | 1978 |
| Construction Style Attachment | Attached |
| Cooling Type | Wall Unit |
| Exterior Finish | Aluminum Siding, Brick |
| Fire Protection | Smoke Detectors |
| Heating Fuel | Electric |
| Heating Type | Baseboard Heaters |
| Stories Total | 2 |
| Size Interior | 850 Ft2 |
| Type | Row / Townhouse |
| Utility Water | Municipal Water |
Land
| Acreage | No |
| Fence Type | Fence |
| Land Amenities | Golf Nearby, Park, Place Of Worship, Playground, Public Transit, Schools, Shopping |
| Sewer | Municipal Sewage System |
| Size Total Text | Unknown |
| Zoning Description | R4-6 |
Rooms
| Level | Type | Length | Width | Dimensions |
|---|---|---|---|---|
| Second Level | 4pc Bathroom | Measurements not available | ||
| Second Level | Bedroom | 12'0'' x 9'5'' | ||
| Second Level | Primary Bedroom | 12'0'' x 11'11'' | ||
| Lower Level | Recreation Room | 12'0'' x 20'7'' | ||
| Main Level | Dining Room | 8'6'' x 8'11'' | ||
| Main Level | Kitchen | 12'0'' x 10'7'' | ||
| Main Level | Family Room | 8'0'' x 12'0'' |
Utilities
| Cable | Available |
| Electricity | Available |
| Natural Gas | Available |
https://www.realtor.ca/real-estate/27863167/71-wellesley-crescent-unit-f-london
Contact Us
Contact us for more information
Juan Pablo Marin
Salesperson
180 Northfield Drive West, Unit: 4
Waterloo, Ontario N2L 0C7
(888) 524-7297
housesigma.com/

































