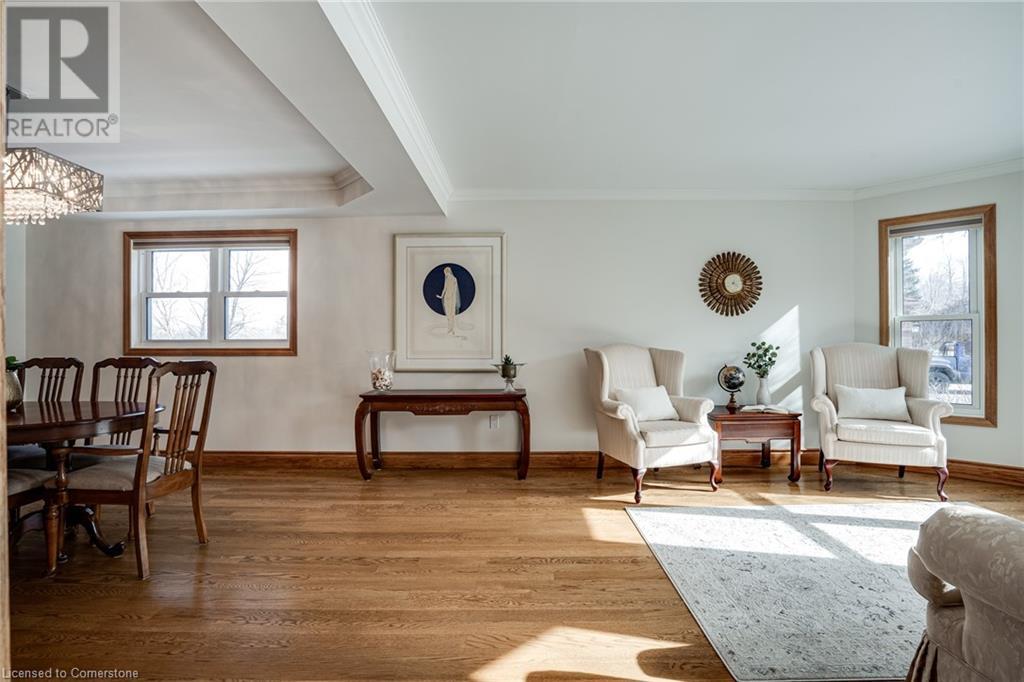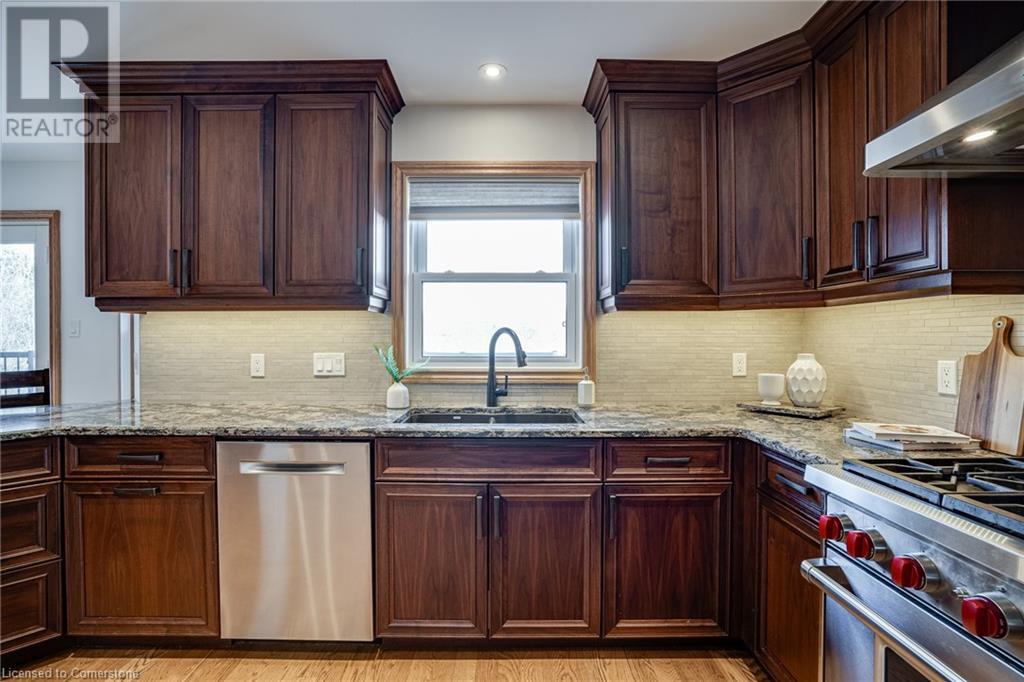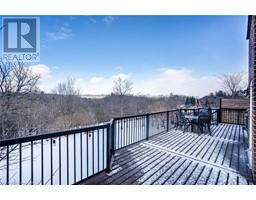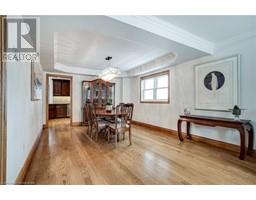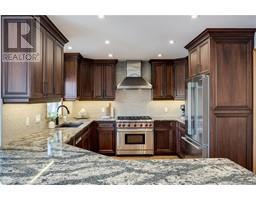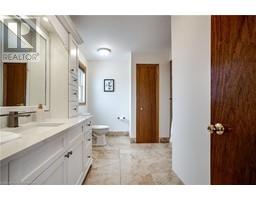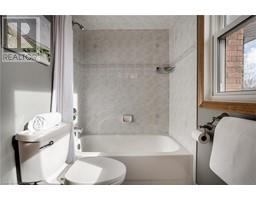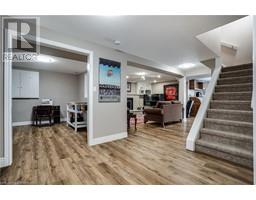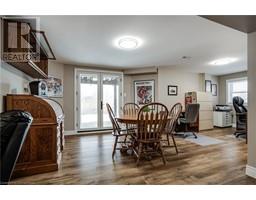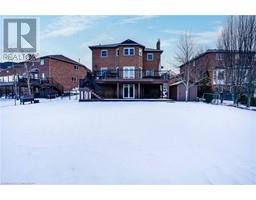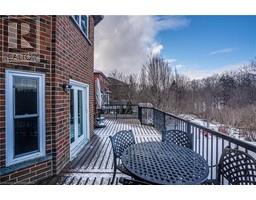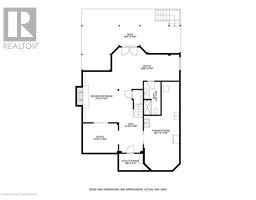5 Broad Oak Court Dundas, Ontario L9H 7A1
$1,450,000
This gorgeous executive family home is tucked away in a prestigious and serene neighbourhood of Dundas. Homes on this picturesque, conservation-adjoining street are rarely offered. Surrounded by nature's paradise, this 4 bedroom, 4 bathroom all brick home backs onto the Rail Trail with year round sensational views. Enjoy an open concept living and dining space that is ideal for entertaining. While the sun drenched custom built kitchen boasts granite countertops with peninsula bar seating and updated high end stainless appliances, including a Wolf gas stove. This level also includes a spacious family room with gas fireplace, french door access to the 33’x18’ deck, powder room, laundry room, and inside access to the garage. Take in the serenity of the king size primary bedroom with walk-in closet and spa inspired 3-piece bath, while the family enjoys 3 additional spacious bedrooms and a 4-piece main bathroom. Not to be overlooked is the fully finished basement featuring a gas fireplace in the rec room, a den, office, 3-piece bath, cold storage, furnace room, plus walk-out access to the extensive fully fenced backyard. It’s time to move into your dream home that boasts over 3000 square feet of fully finished and updated living space with a backyard that features breathtaking views and steps to lush conservation green space! (id:50886)
Open House
This property has open houses!
2:00 pm
Ends at:4:00 pm
Property Details
| MLS® Number | 40693979 |
| Property Type | Single Family |
| Amenities Near By | Park, Schools |
| Communication Type | High Speed Internet |
| Community Features | Quiet Area, School Bus |
| Features | Cul-de-sac, Southern Exposure, Ravine, Conservation/green Belt, Automatic Garage Door Opener |
| Parking Space Total | 6 |
| Structure | Shed, Porch |
Building
| Bathroom Total | 4 |
| Bedrooms Above Ground | 4 |
| Bedrooms Total | 4 |
| Appliances | Central Vacuum, Dishwasher, Refrigerator, Washer, Microwave Built-in, Gas Stove(s), Hood Fan, Window Coverings, Garage Door Opener |
| Architectural Style | 2 Level |
| Basement Development | Finished |
| Basement Type | Full (finished) |
| Constructed Date | 1994 |
| Construction Style Attachment | Detached |
| Cooling Type | Central Air Conditioning |
| Exterior Finish | Brick |
| Fire Protection | Smoke Detectors |
| Fireplace Present | Yes |
| Fireplace Total | 2 |
| Fixture | Ceiling Fans |
| Foundation Type | Poured Concrete |
| Half Bath Total | 1 |
| Heating Fuel | Natural Gas |
| Heating Type | Forced Air |
| Stories Total | 2 |
| Size Interior | 2,436 Ft2 |
| Type | House |
| Utility Water | Municipal Water |
Parking
| Attached Garage |
Land
| Access Type | Road Access |
| Acreage | No |
| Fence Type | Fence |
| Land Amenities | Park, Schools |
| Sewer | Municipal Sewage System |
| Size Depth | 180 Ft |
| Size Frontage | 47 Ft |
| Size Irregular | 0.229 |
| Size Total | 0.229 Ac|under 1/2 Acre |
| Size Total Text | 0.229 Ac|under 1/2 Acre |
| Zoning Description | R2 |
Rooms
| Level | Type | Length | Width | Dimensions |
|---|---|---|---|---|
| Second Level | 4pc Bathroom | 9'4'' x 4'11'' | ||
| Second Level | Bedroom | 12'8'' x 10'11'' | ||
| Second Level | Bedroom | 13'1'' x 10'11'' | ||
| Second Level | Bedroom | 14'8'' x 12'2'' | ||
| Second Level | Full Bathroom | 12'5'' x 12' | ||
| Second Level | Primary Bedroom | 23'4'' x 14'4'' | ||
| Basement | Cold Room | 9'0'' x 4'11'' | ||
| Basement | Office | 23'0'' x 14'2'' | ||
| Basement | Recreation Room | 17'5'' x 12'7'' | ||
| Basement | Den | 11'10'' x 10'4'' | ||
| Basement | 3pc Bathroom | 11'6'' x 5'5'' | ||
| Main Level | 2pc Bathroom | 5'10'' x 4'2'' | ||
| Main Level | Laundry Room | 10'10'' x 7'7'' | ||
| Main Level | Family Room | 17'3'' x 12'0'' | ||
| Main Level | Eat In Kitchen | 11'2'' x 10'9'' | ||
| Main Level | Dining Room | 13'5'' x 12'2'' | ||
| Main Level | Living Room | 15'2'' x 12'2'' | ||
| Main Level | Foyer | 22' x 12'7'' |
Utilities
| Cable | Available |
| Electricity | Available |
| Natural Gas | Available |
| Telephone | Available |
https://www.realtor.ca/real-estate/27863024/5-broad-oak-court-dundas
Contact Us
Contact us for more information
Sarit Zalter
Salesperson
(905) 574-1450
109 Portia Drive Unit 4b
Ancaster, Ontario L9G 0E8
(905) 304-3303
(905) 574-1450
Jordan Zalter
Salesperson
(905) 574-1450
109 Portia Drive
Ancaster, Ontario L9G 0E8
(905) 304-3303
(905) 574-1450
www.remaxescarpment.com/





