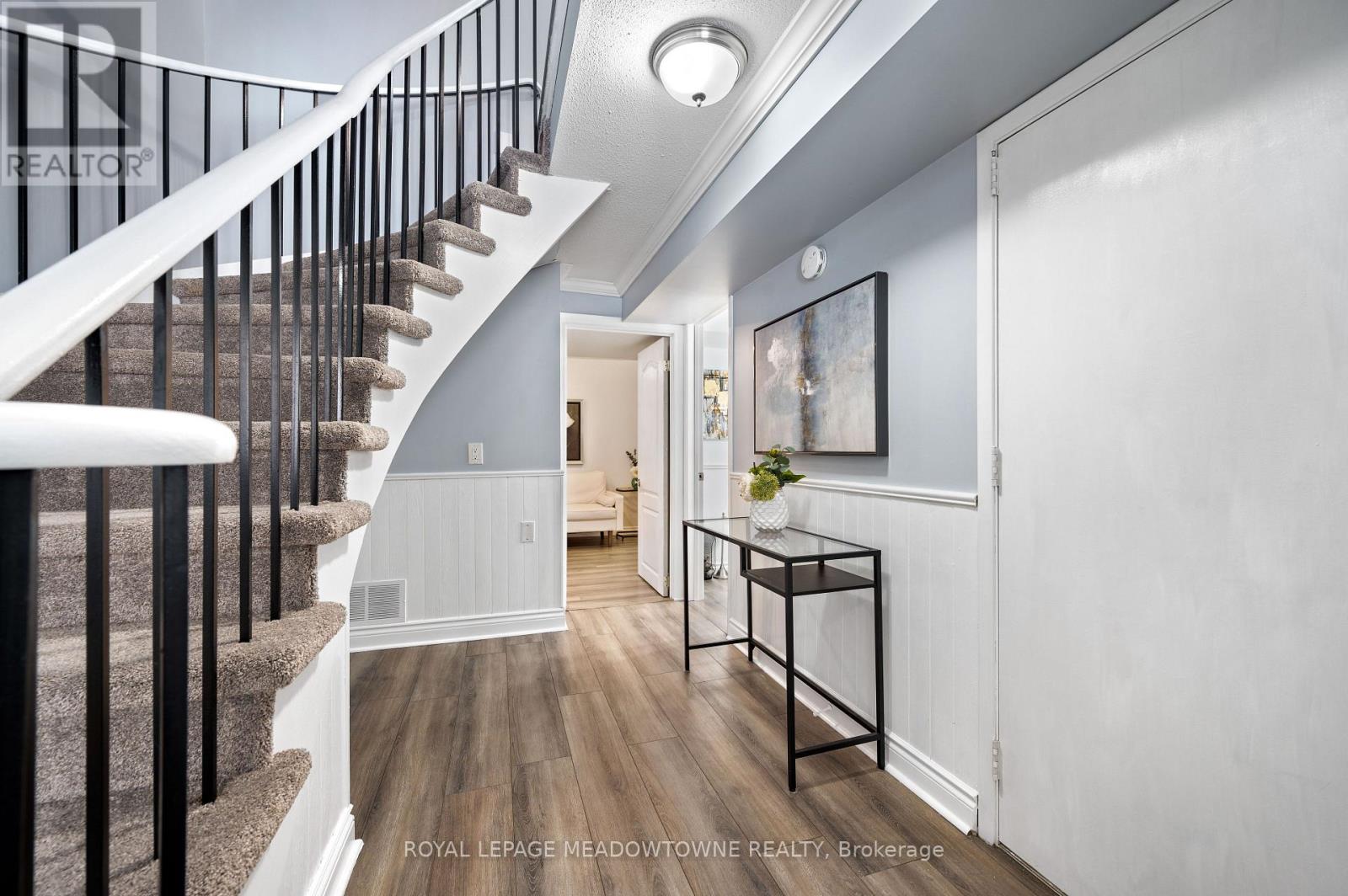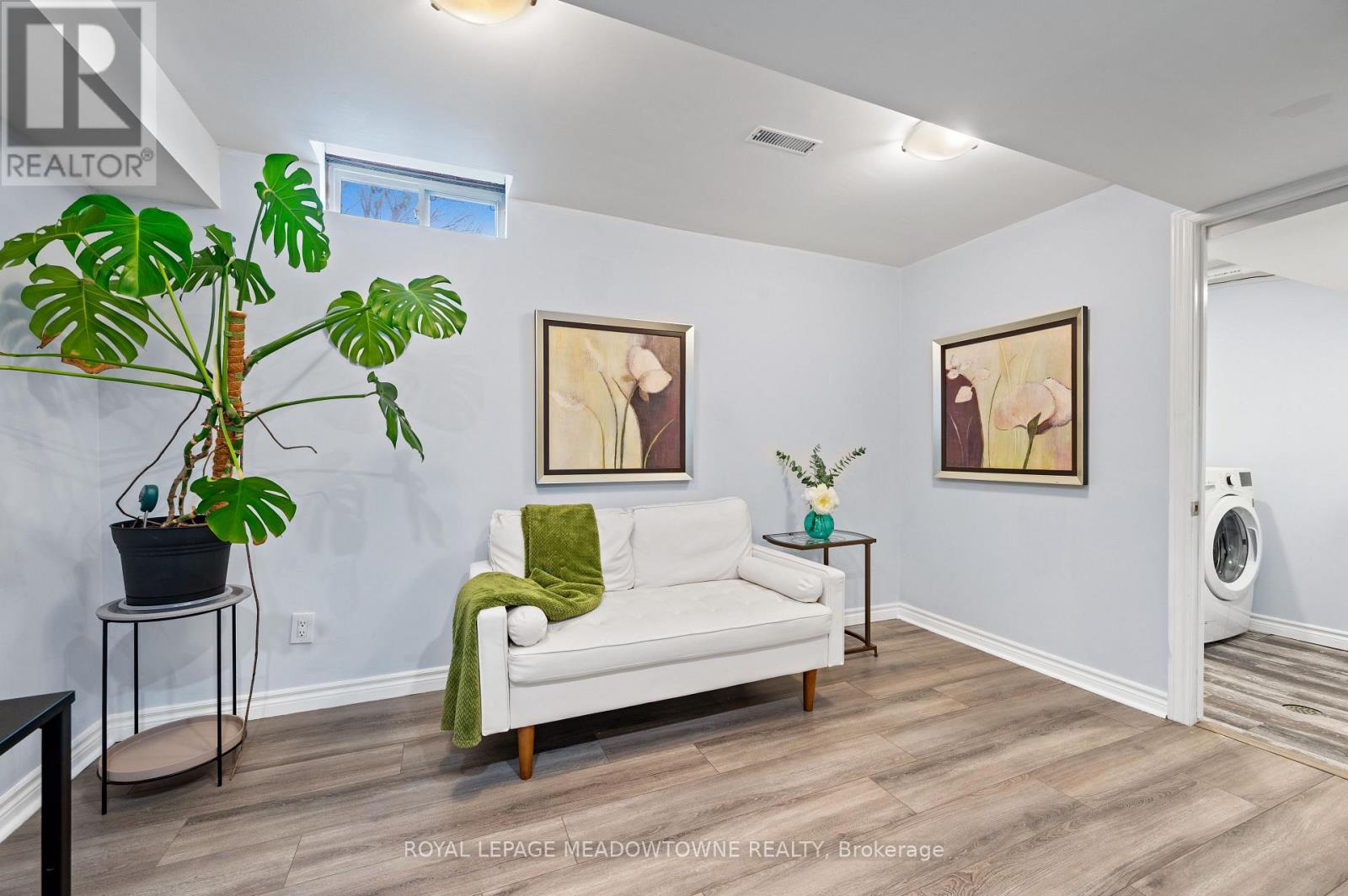65 - 6679 Shelter Bay Road Mississauga, Ontario L5N 2A2
$899,000Maintenance, Common Area Maintenance, Insurance, Water, Parking
$543.42 Monthly
Maintenance, Common Area Maintenance, Insurance, Water, Parking
$543.42 MonthlyWelcome to 6679 Shelter Bay Road, Unit 65! This spacious and beautifully maintained townhouseis nestled in a prime Mississauga location, offering the perfect blend of comfort, style, andconvenience. Boasting a functional layout with plenty of natural light, airy living spaces,this home features 3 bedrooms + 1 den, 3 washrooms, freshly painted rooms, and an updatedkitchen designed for modern living. Enjoy & take advantage of the lush greenery surroundingthis quiet and family-friendly community.Residents of this community enjoy exclusive access to fantastic amenities, including a swimmingpool and playground, perfect for families or those who love outdoor recreation. Located justminutes from schools, parks, shopping centers, public transit, and major highways. Thisproperty is ideal for growing families, downsizers or professionals seeking a peaceful retreatclose to city amenities. (id:50886)
Property Details
| MLS® Number | W11949307 |
| Property Type | Single Family |
| Community Name | Meadowvale |
| Community Features | Pet Restrictions |
| Equipment Type | Water Heater |
| Parking Space Total | 3 |
| Rental Equipment Type | Water Heater |
Building
| Bathroom Total | 3 |
| Bedrooms Above Ground | 3 |
| Bedrooms Below Ground | 1 |
| Bedrooms Total | 4 |
| Appliances | Dishwasher, Dryer, Microwave, Refrigerator, Stove, Washer |
| Cooling Type | Central Air Conditioning |
| Exterior Finish | Stucco |
| Fireplace Present | Yes |
| Half Bath Total | 2 |
| Heating Fuel | Natural Gas |
| Heating Type | Forced Air |
| Stories Total | 3 |
| Size Interior | 1,600 - 1,799 Ft2 |
| Type | Row / Townhouse |
Parking
| Attached Garage |
Land
| Acreage | No |
Rooms
| Level | Type | Length | Width | Dimensions |
|---|---|---|---|---|
| Second Level | Kitchen | 2.99 m | 3.17 m | 2.99 m x 3.17 m |
| Second Level | Dining Room | 2.66 m | 3.17 m | 2.66 m x 3.17 m |
| Second Level | Dining Room | 4.14 m | 3.22 m | 4.14 m x 3.22 m |
| Second Level | Living Room | 5.79 m | 3.25 m | 5.79 m x 3.25 m |
| Third Level | Bathroom | 2.79 m | 2.31 m | 2.79 m x 2.31 m |
| Third Level | Bathroom | 1.42 m | 1.57 m | 1.42 m x 1.57 m |
| Third Level | Primary Bedroom | 4.19 m | 3.25 m | 4.19 m x 3.25 m |
| Third Level | Bedroom 2 | 2.79 m | 4.1 m | 2.79 m x 4.1 m |
| Third Level | Bedroom 3 | 2.92 m | 2.31 m | 2.92 m x 2.31 m |
| Ground Level | Bathroom | 1.42 m | 1.52 m | 1.42 m x 1.52 m |
| Ground Level | Den | 3.83 m | 3.12 m | 3.83 m x 3.12 m |
| Ground Level | Laundry Room | 1.62 m | 2 m | 1.62 m x 2 m |
Contact Us
Contact us for more information
Mikey Borlongan
Salesperson
475 Main Street East
Milton, Ontario L9T 1R1
(905) 878-8101























































