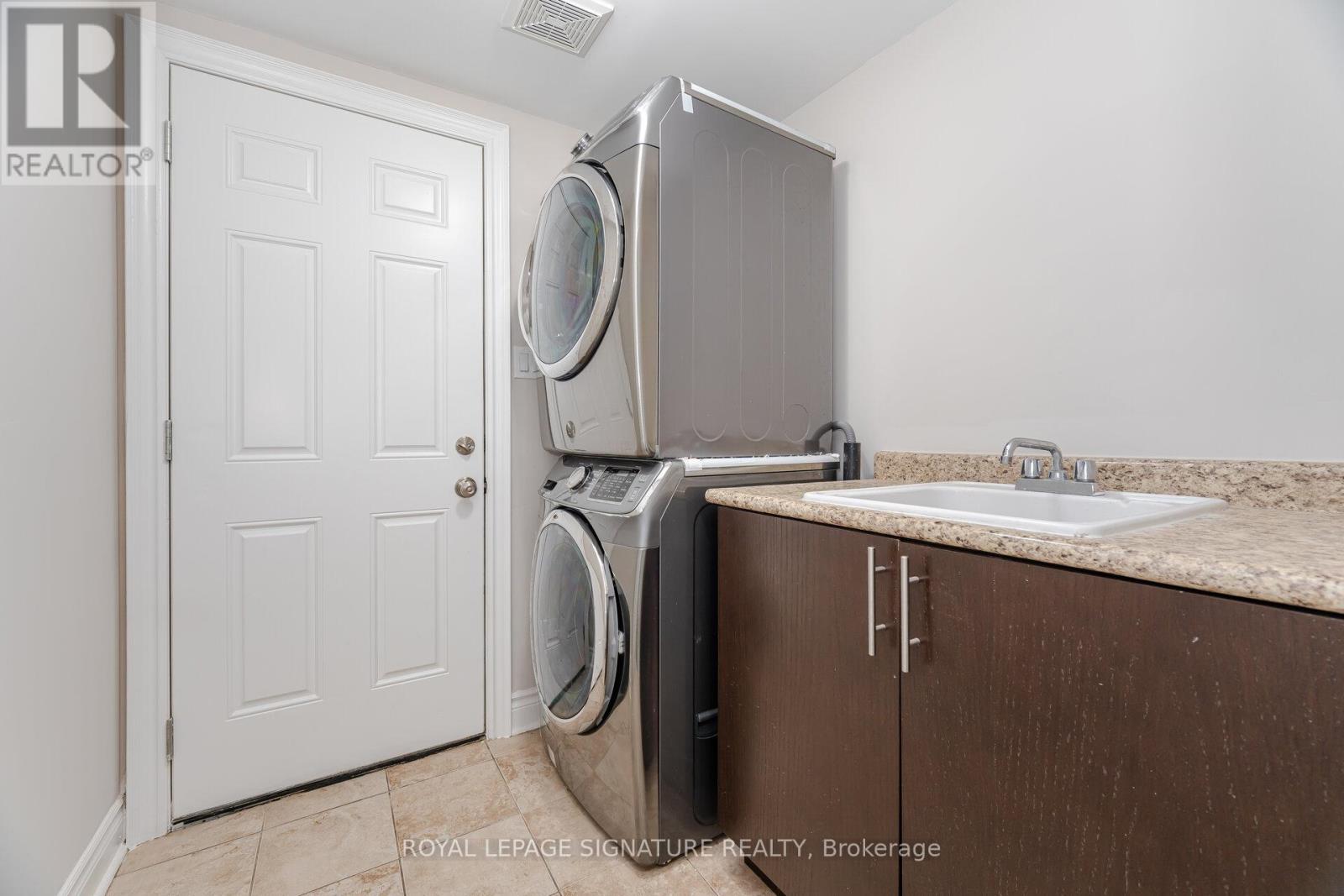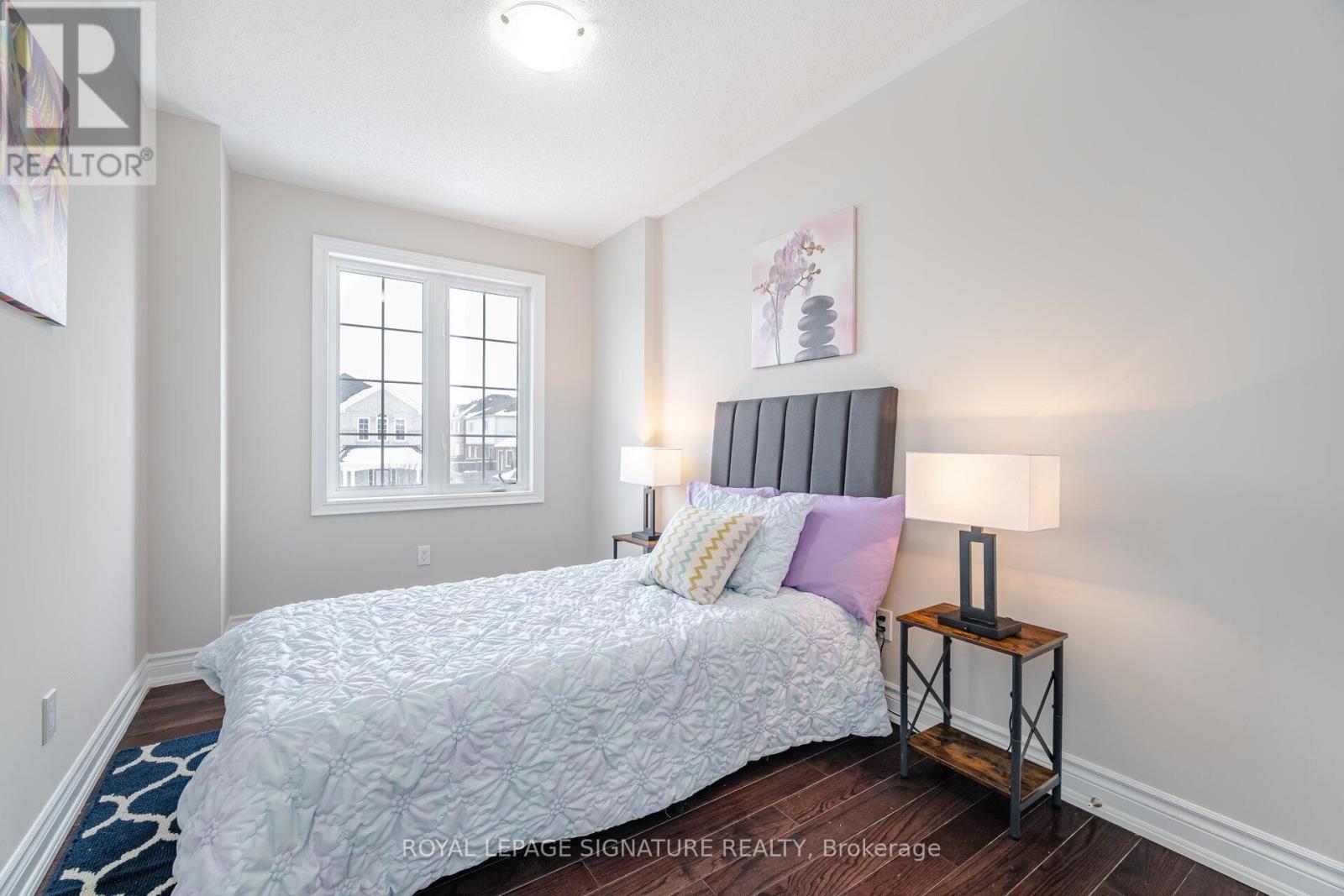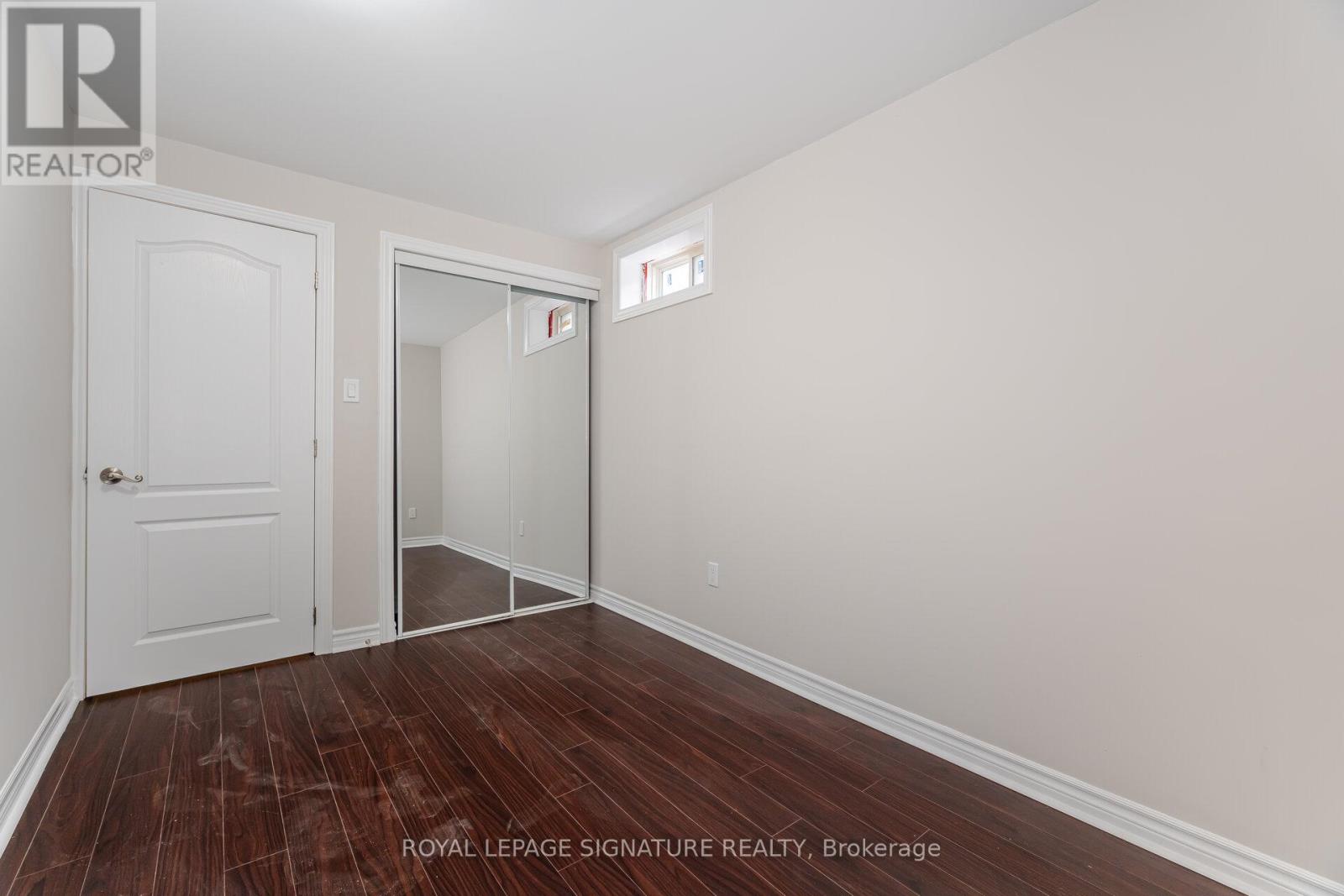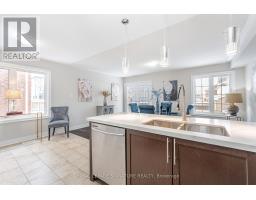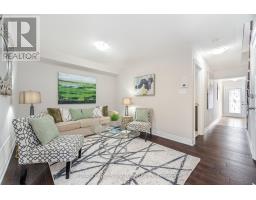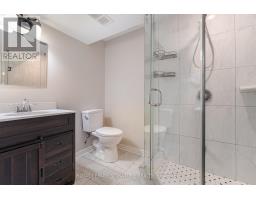1106 Schooling Drive Oshawa, Ontario L1K 0S2
$788,000
Welcome To This Renovated 3+2 Bedroom, 4 Washroom Semi-Detached Home Located In Peaceful North Oshawa! Top To Bottom Finishes Through-Out! Modern Kitchen With Quartz Counters, Stainless Stee Appliances And Lovely Backsplash! Sleek Hardwood Floors Throughout Including Hardwood Stairs - No Carpet! Amazing Layout On Main Floor With 3 Large Beds And 2 Full Washrooms Upstairs. Primary Bedroom Features 4 Piece Ensuite Bath And Double Walk In Closets! Finished Basement With Separate Entrance, Renovated Kitchen, 2 Bedrooms, A Full Bathroom, And Separate Laundry! Come See It Before It Goes! **** EXTRAS **** 2 Laundries! 2 Kitchens! Deep Garage. Nearby All Conveniences- Grocery, Shops, Transit & Highways! (id:50886)
Property Details
| MLS® Number | E11949338 |
| Property Type | Single Family |
| Community Name | Taunton |
| Amenities Near By | Park, Place Of Worship, Public Transit, Schools |
| Features | Partially Cleared, Carpet Free |
| Parking Space Total | 2 |
| View Type | View |
Building
| Bathroom Total | 4 |
| Bedrooms Above Ground | 3 |
| Bedrooms Below Ground | 2 |
| Bedrooms Total | 5 |
| Basement Development | Finished |
| Basement Features | Separate Entrance |
| Basement Type | N/a (finished) |
| Construction Style Attachment | Semi-detached |
| Cooling Type | Central Air Conditioning |
| Exterior Finish | Brick |
| Flooring Type | Hardwood, Laminate, Tile |
| Foundation Type | Concrete |
| Half Bath Total | 1 |
| Heating Fuel | Natural Gas |
| Heating Type | Forced Air |
| Stories Total | 2 |
| Size Interior | 1,500 - 2,000 Ft2 |
| Type | House |
| Utility Water | Municipal Water |
Parking
| Garage |
Land
| Acreage | No |
| Land Amenities | Park, Place Of Worship, Public Transit, Schools |
| Sewer | Sanitary Sewer |
| Size Depth | 112 Ft ,8 In |
| Size Frontage | 22 Ft ,3 In |
| Size Irregular | 22.3 X 112.7 Ft |
| Size Total Text | 22.3 X 112.7 Ft |
Rooms
| Level | Type | Length | Width | Dimensions |
|---|---|---|---|---|
| Second Level | Primary Bedroom | 4.51 m | 3.82 m | 4.51 m x 3.82 m |
| Second Level | Bedroom 2 | 4.53 m | 2.8 m | 4.53 m x 2.8 m |
| Second Level | Bedroom 3 | 3.72 m | 2.42 m | 3.72 m x 2.42 m |
| Basement | Bedroom | 3.64 m | 2.78 m | 3.64 m x 2.78 m |
| Basement | Bedroom | 3.71 m | 2.42 m | 3.71 m x 2.42 m |
| Basement | Kitchen | 4.06 m | 1.76 m | 4.06 m x 1.76 m |
| Basement | Recreational, Games Room | 5.34 m | 2.97 m | 5.34 m x 2.97 m |
| Main Level | Living Room | 5.17 m | 3.45 m | 5.17 m x 3.45 m |
| Main Level | Dining Room | 5.15 m | 3.09 m | 5.15 m x 3.09 m |
| Main Level | Kitchen | 5.2 m | 3.09 m | 5.2 m x 3.09 m |
| Main Level | Foyer | 3.86 m | 1.32 m | 3.86 m x 1.32 m |
| Main Level | Laundry Room | 1.97 m | 1.89 m | 1.97 m x 1.89 m |
https://www.realtor.ca/real-estate/27862932/1106-schooling-drive-oshawa-taunton-taunton
Contact Us
Contact us for more information
Thomas George Pobojewski
Broker
www.pobojewski.ca/
www.facebook.com/TomPobojewskiRoyalLePage/
www.youtube.com/channel/UCY6BZ5yhu8Dc72i9MYvf70g/
www.linkedin.com/in/thomas-pobojewski-ca-cpa-cbv-08b21450/
30 Eglinton Ave W Ste 7
Mississauga, Ontario L5R 3E7
(905) 568-2121
(905) 568-2588










