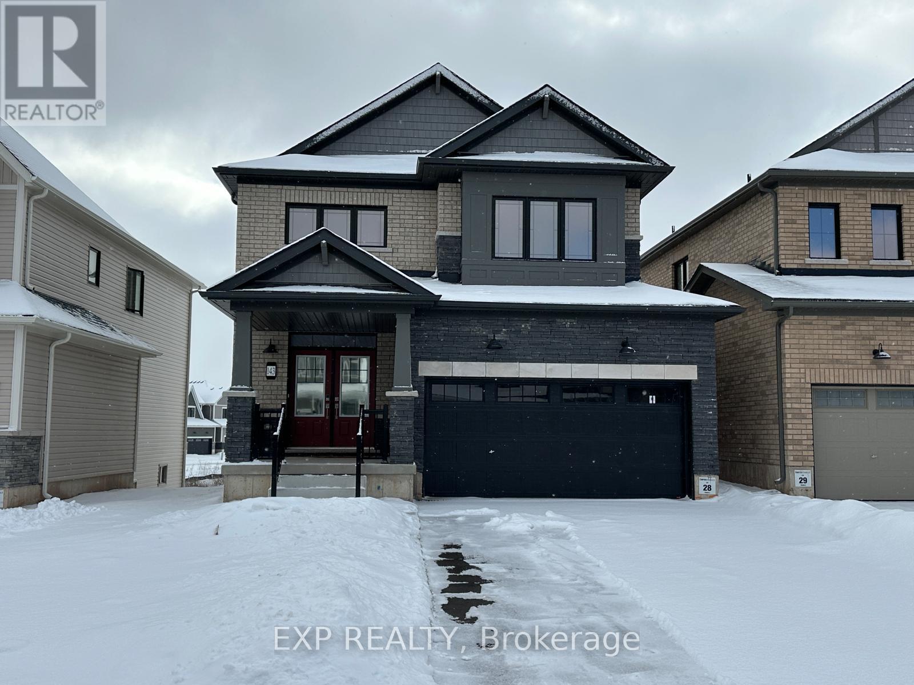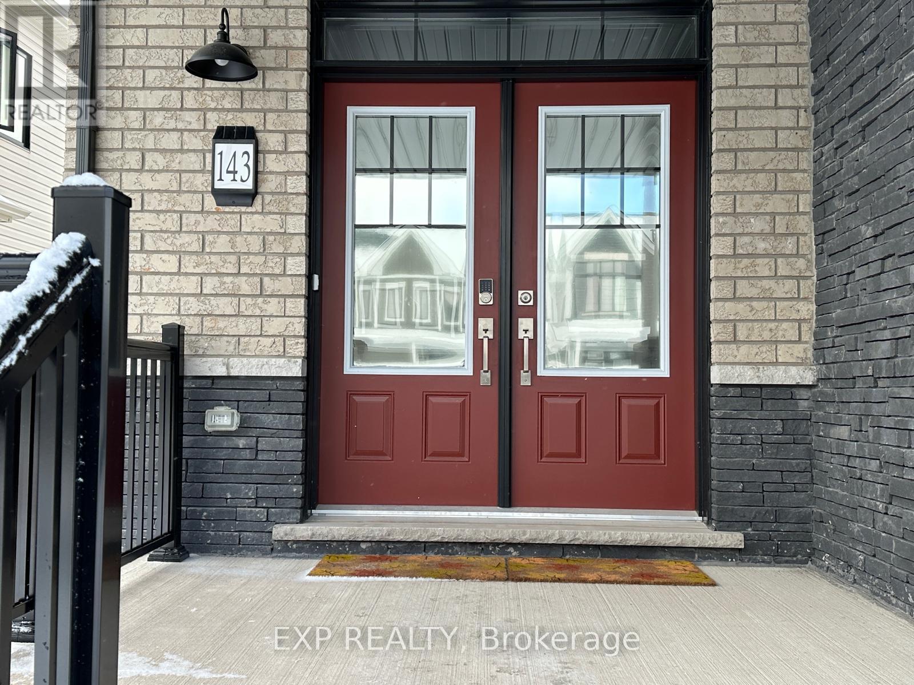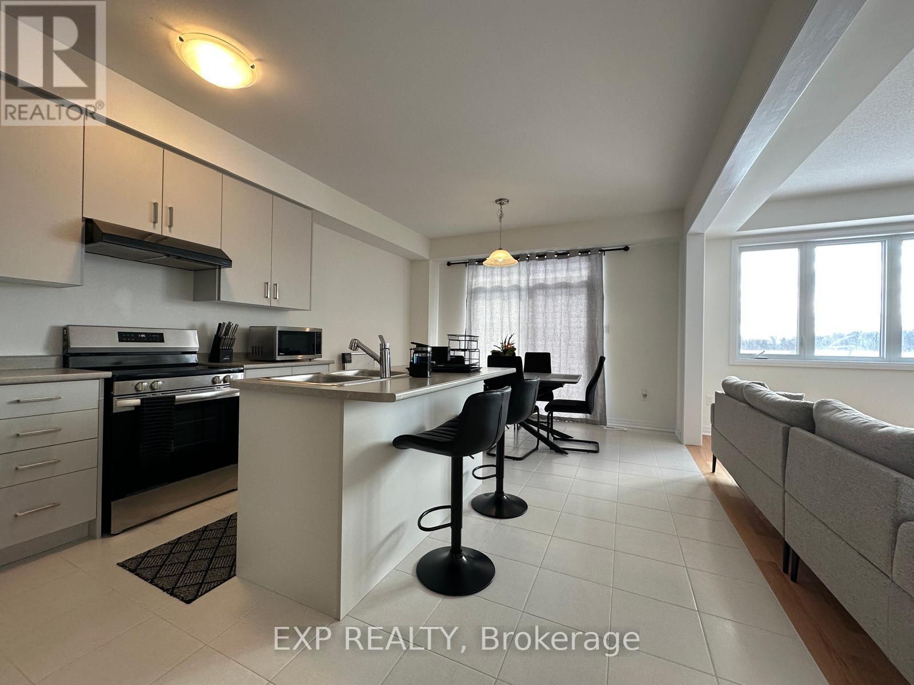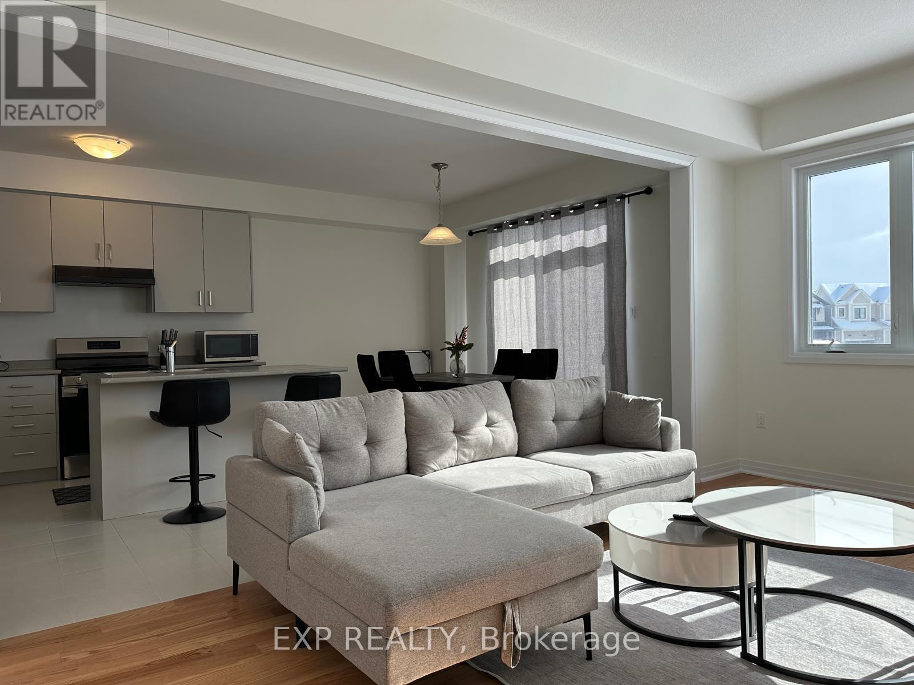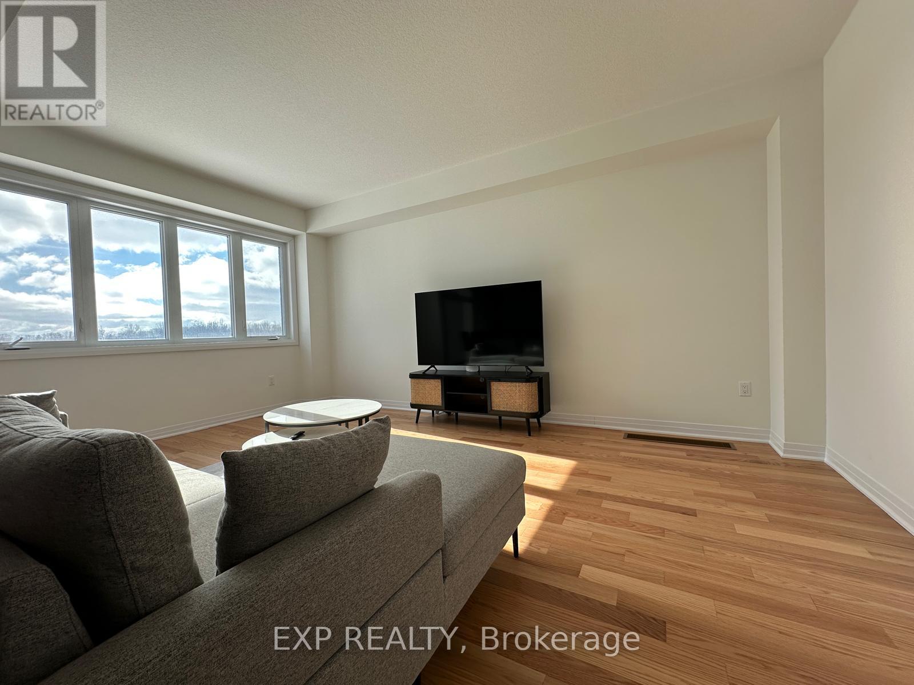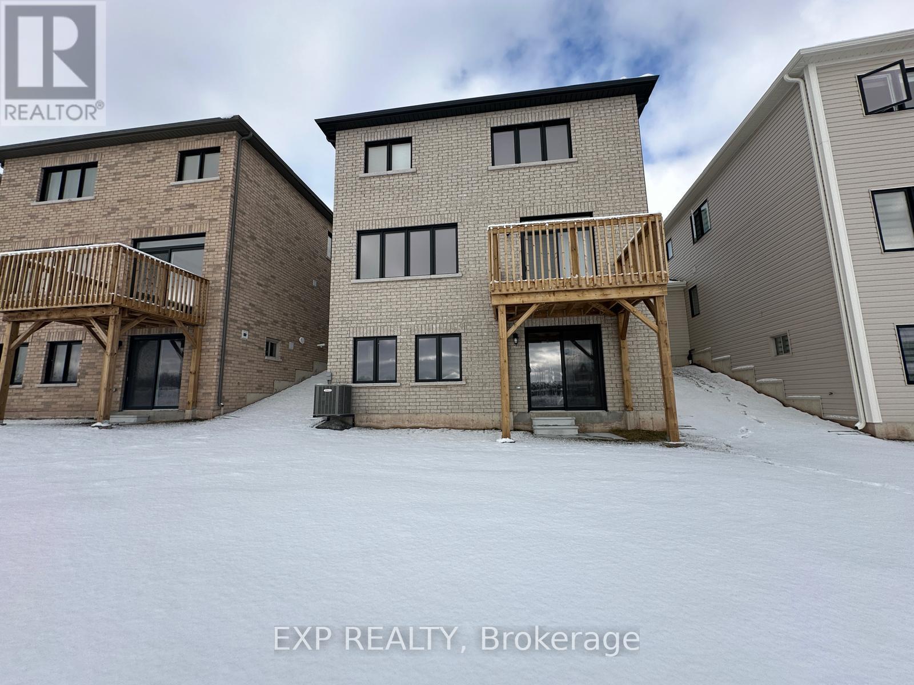143 Port Crescent Welland, Ontario L3B 0N2
$899,999
Welcome to Your New Home in the Highly Sought-After Subdivision of Welland! This stunning 3-bedroom, 3-bathroom detached Victoria Model is beautifully upgraded with modern finishes. The main level features an open-concept living space with beautiful hardwood flooring throughout, including a kitchen equipped with stainless steel appliances and sleek quartz countertops. Large windows allow natural light to flood the home, while neutral decor and tasteful selections bring a modern touch to every room. This inviting space is perfect for family living and entertaining. Upstairs, you'll find a generously sized primary bedroom with a walk-in closet, and a luxurious 5-piece ensuite. Two additional well-sized bedrooms, a 4-piece bathroom, and a convenient upper-level laundry room with a sink to complete this floor. The unspoiled Walkout Basement offers plenty of storage space or the potential for future customization to suit your needs. With easy access to schools, shopping, and more, this home truly has it all **EXTRAS** S/S Appliances in Kitchen( Dishwasher, Stove, Fridge)Washer and Dryer, Carpet Upper Level, Walkout Basement with Rough-in Bathroom (id:50886)
Property Details
| MLS® Number | X11949325 |
| Property Type | Single Family |
| Community Name | 774 - Dain City |
| Parking Space Total | 4 |
Building
| Bathroom Total | 3 |
| Bedrooms Above Ground | 3 |
| Bedrooms Total | 3 |
| Age | New Building |
| Appliances | Water Heater |
| Basement Development | Unfinished |
| Basement Features | Walk Out |
| Basement Type | N/a (unfinished) |
| Construction Style Attachment | Detached |
| Cooling Type | Central Air Conditioning |
| Exterior Finish | Brick |
| Flooring Type | Tile, Hardwood |
| Foundation Type | Unknown |
| Half Bath Total | 1 |
| Heating Fuel | Electric |
| Heating Type | Forced Air |
| Stories Total | 2 |
| Size Interior | 2,000 - 2,500 Ft2 |
| Type | House |
| Utility Water | Municipal Water |
Parking
| Attached Garage |
Land
| Acreage | No |
| Sewer | Sanitary Sewer |
| Size Depth | 98 Ft ,7 In |
| Size Frontage | 40 Ft ,3 In |
| Size Irregular | 40.3 X 98.6 Ft |
| Size Total Text | 40.3 X 98.6 Ft |
Rooms
| Level | Type | Length | Width | Dimensions |
|---|---|---|---|---|
| Main Level | Kitchen | 5.48 m | 3.96 m | 5.48 m x 3.96 m |
| Main Level | Great Room | 3.66 m | 5.48 m | 3.66 m x 5.48 m |
| Upper Level | Bedroom | 3.96 m | 4.87 m | 3.96 m x 4.87 m |
| Upper Level | Bedroom 2 | 3.05 m | 3.96 m | 3.05 m x 3.96 m |
| Upper Level | Bedroom 3 | 3.66 m | 3.96 m | 3.66 m x 3.96 m |
| Upper Level | Laundry Room | 3.35 m | 1.83 m | 3.35 m x 1.83 m |
https://www.realtor.ca/real-estate/27862898/143-port-crescent-welland-dain-city-774-dain-city
Contact Us
Contact us for more information
Cecilia Higgins
Broker
4025 Dorchester Road, Suite 260
Niagara Falls, Ontario L2E 7K8
(866) 530-7737
exprealty.ca/

