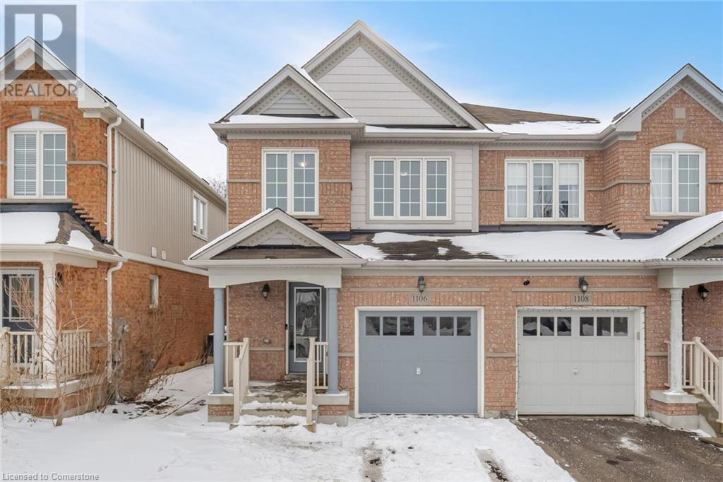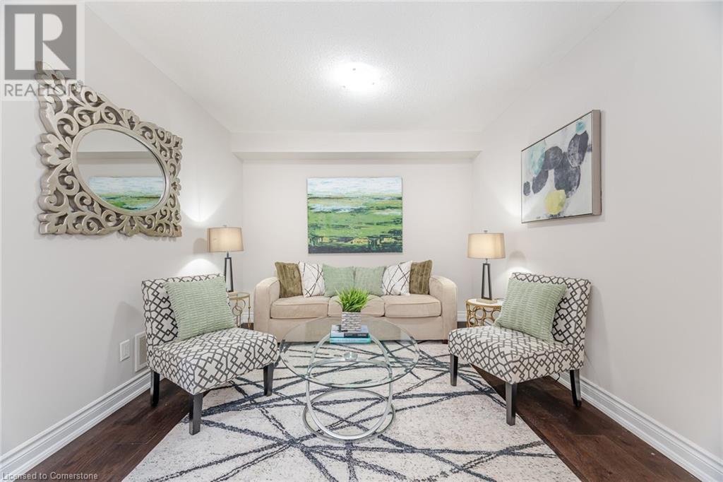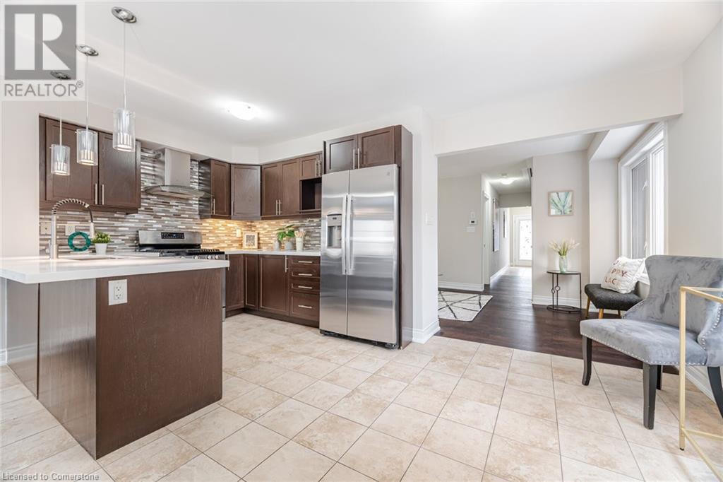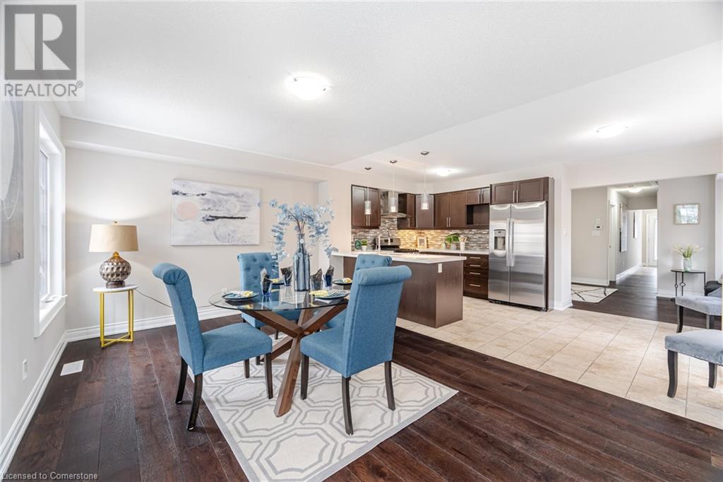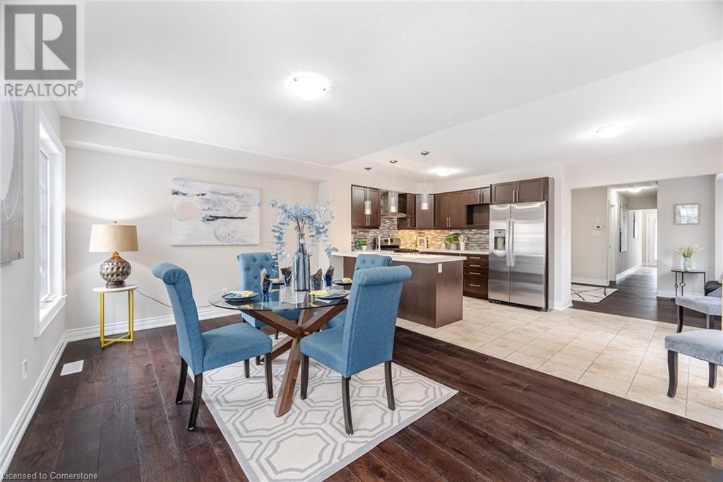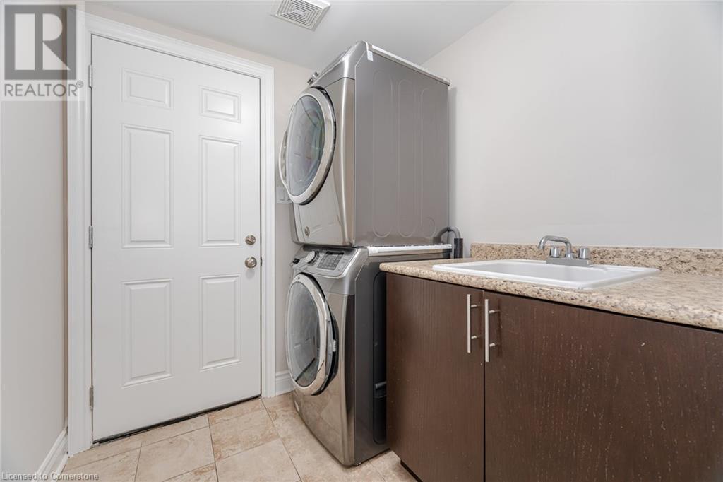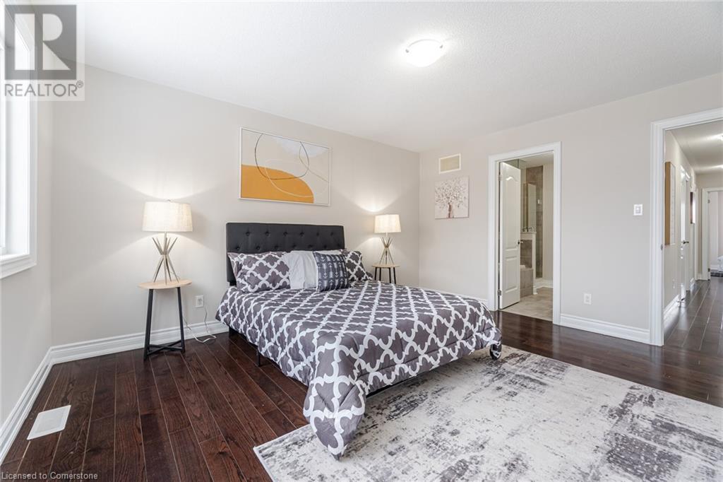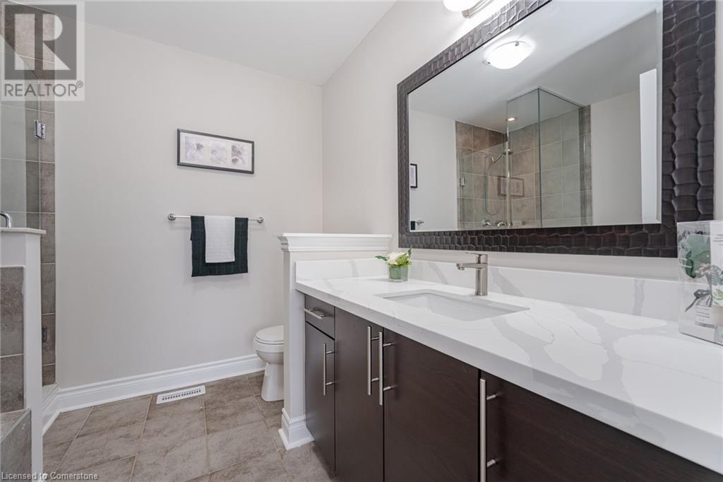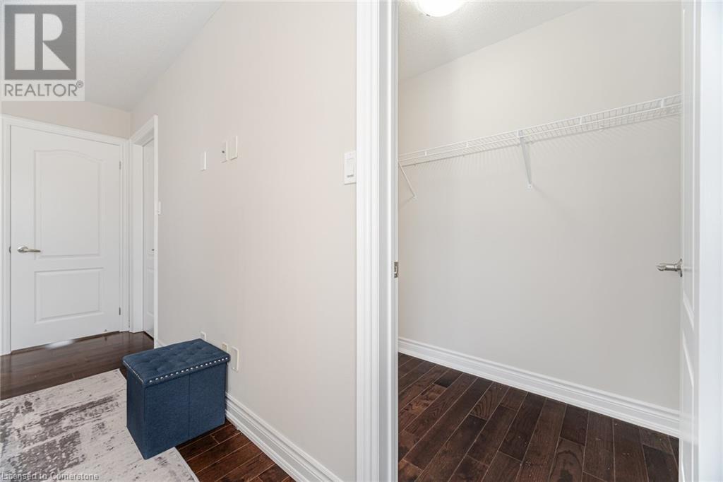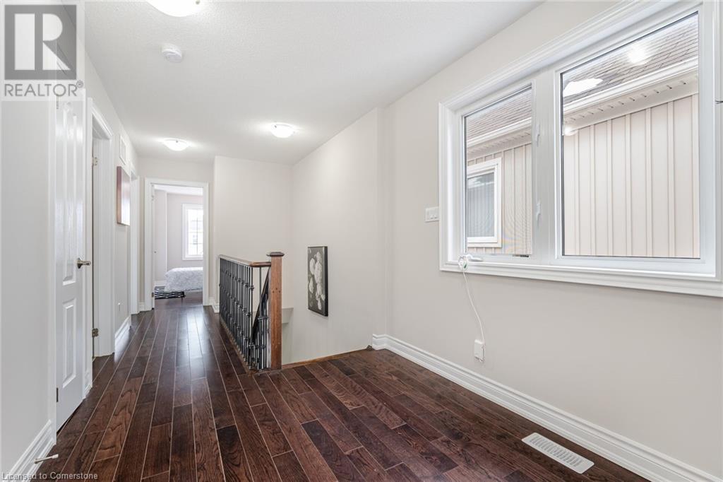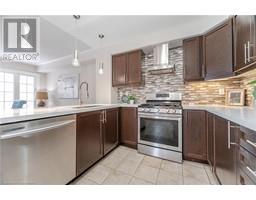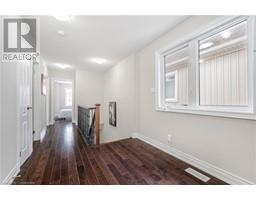1106 Schooling Drive Oshawa, Ontario L1K 0S2
$788,000
Welcome To This Renovated 3+2 Bedroom, 4 Washroom Semi-Detached Home Located In Peaceful North Oshawa! Top To Bottom Finishes Through-Out! Modern Kitchen With Quartz Counters, Stainless Stee Appliances And Lovely Backsplash! Sleek Hardwood Floors Throughout Including Hardwood Stairs - No Carpet! Amazing Layout On Main Floor With 3 Large Beds And 2 Full Washrooms Upstairs. Primary Bedroom Features 4 Piece Ensuite Bath And Double Walk In Closets! Finished Basement With Separate Entrance, Renovated Kitchen, 2 Bedrooms, A Full Bathroom, And Separate Laundry! 2 Laundries! 2 Kitchens! Deep Garage. Nearby All Conveniences- Grocery, Shops, Transit & Highways! Come See It Before It Goes! (id:50886)
Property Details
| MLS® Number | 40694860 |
| Property Type | Single Family |
| Equipment Type | Water Heater |
| Parking Space Total | 2 |
| Rental Equipment Type | Water Heater |
Building
| Bathroom Total | 4 |
| Bedrooms Above Ground | 3 |
| Bedrooms Below Ground | 2 |
| Bedrooms Total | 5 |
| Architectural Style | 2 Level |
| Basement Development | Finished |
| Basement Type | Full (finished) |
| Construction Style Attachment | Semi-detached |
| Cooling Type | Central Air Conditioning |
| Exterior Finish | Brick Veneer |
| Half Bath Total | 1 |
| Heating Type | Forced Air |
| Stories Total | 2 |
| Size Interior | 1,719 Ft2 |
| Type | House |
| Utility Water | Municipal Water |
Parking
| Attached Garage |
Land
| Access Type | Road Access |
| Acreage | No |
| Sewer | Municipal Sewage System |
| Size Depth | 113 Ft |
| Size Frontage | 22 Ft |
| Size Total Text | Under 1/2 Acre |
| Zoning Description | R2(3) |
Rooms
| Level | Type | Length | Width | Dimensions |
|---|---|---|---|---|
| Second Level | 4pc Bathroom | Measurements not available | ||
| Second Level | 4pc Bathroom | Measurements not available | ||
| Second Level | Bedroom | 12'2'' x 7'1'' | ||
| Second Level | Bedroom | 14'1'' x 9'2'' | ||
| Second Level | Primary Bedroom | 14'1'' x 12'6'' | ||
| Basement | 3pc Bathroom | Measurements not available | ||
| Basement | Bedroom | 12'2'' x 7'1'' | ||
| Basement | Bedroom | 11'1'' x 9'1'' | ||
| Basement | Recreation Room | 17'6'' x 9'9'' | ||
| Basement | Kitchen | 13'4'' x 5'9'' | ||
| Main Level | 2pc Bathroom | Measurements not available | ||
| Main Level | Laundry Room | 6'6'' x 6'2'' | ||
| Main Level | Foyer | 12'8'' x 4'4'' | ||
| Main Level | Kitchen | 17'1'' x 10'2'' | ||
| Main Level | Dining Room | 16'1'' x 10'2'' | ||
| Main Level | Living Room | 16'1'' x 11'4'' |
https://www.realtor.ca/real-estate/27862866/1106-schooling-drive-oshawa
Contact Us
Contact us for more information
Thomas Pobojewski
Broker
30 Eglinton Ave West Suite 7
Mississauga, Ontario L5R 3E7
(905) 568-2121
(905) 568-2588
www.royallepagesignature.com/

