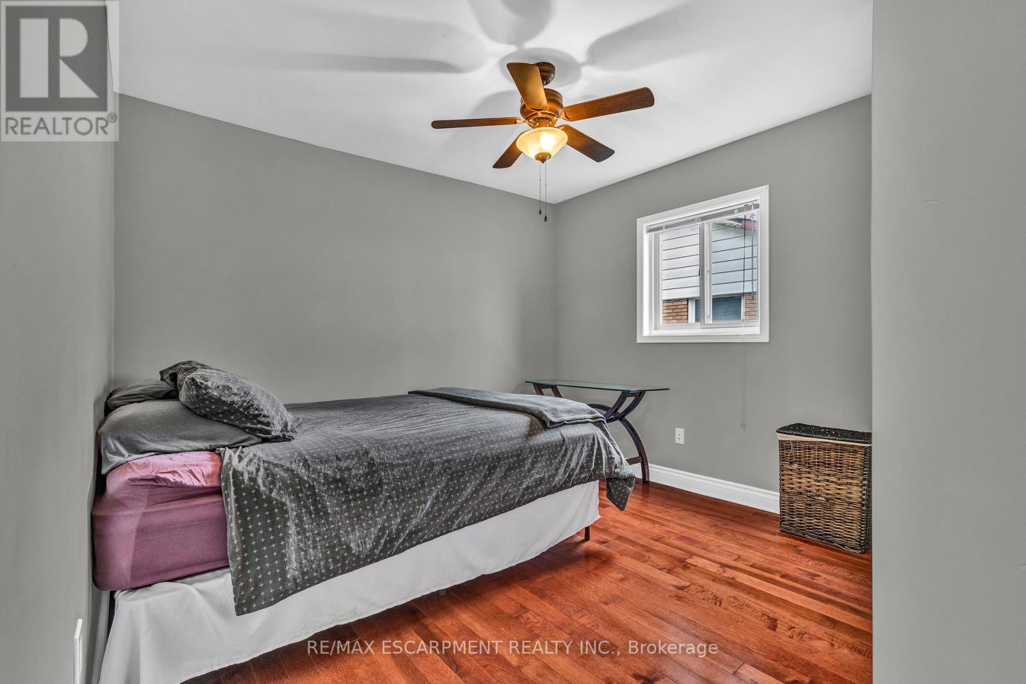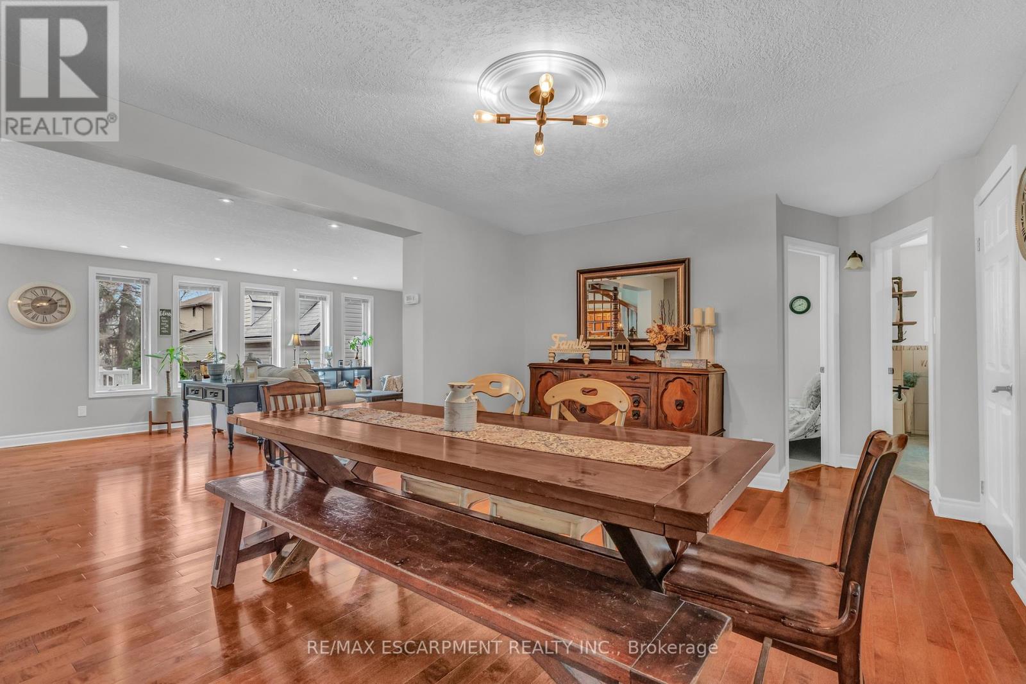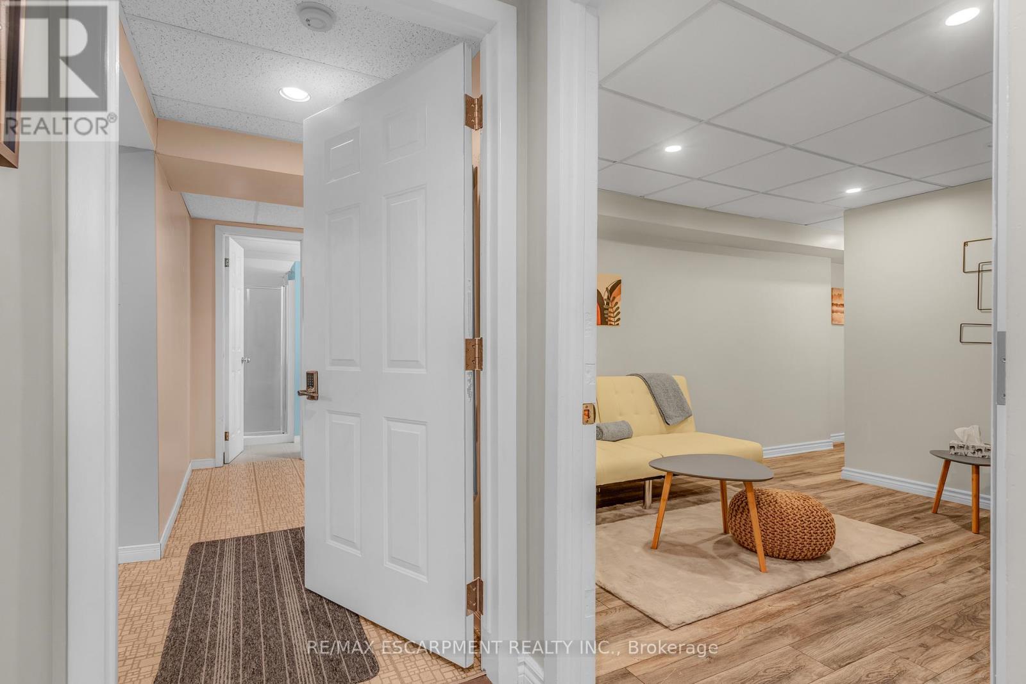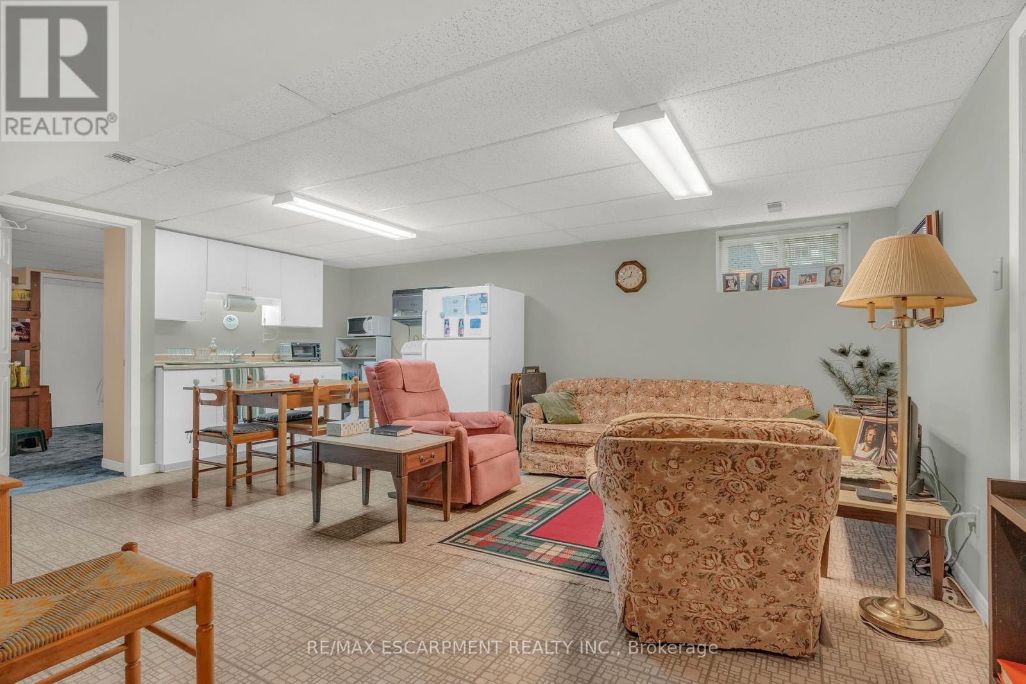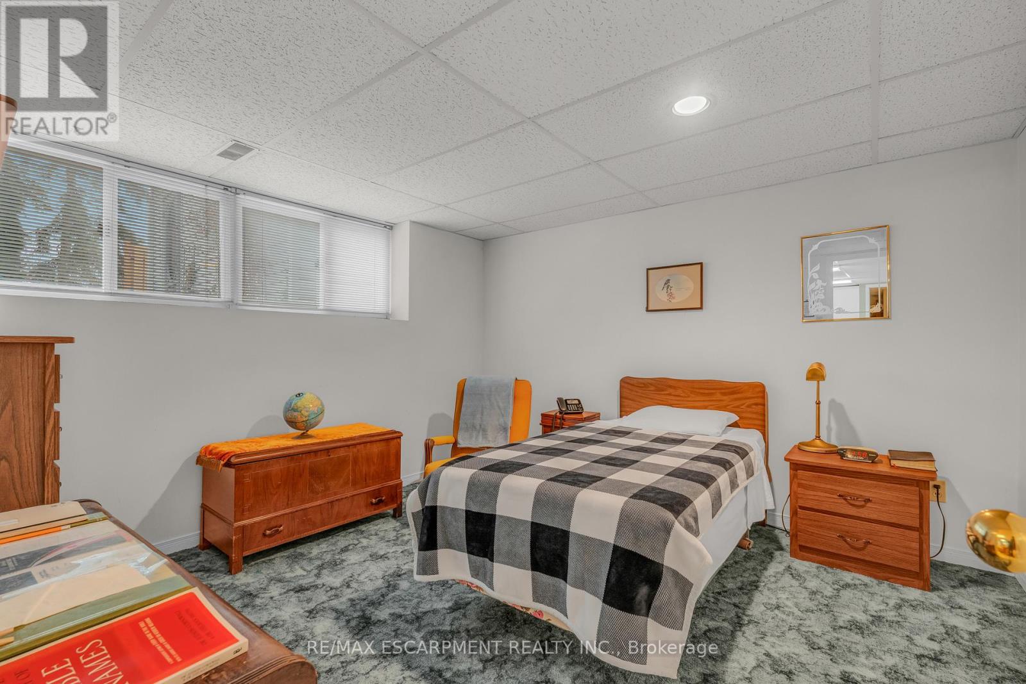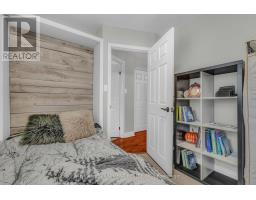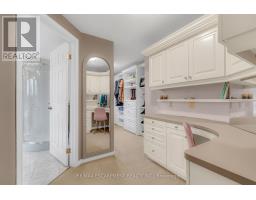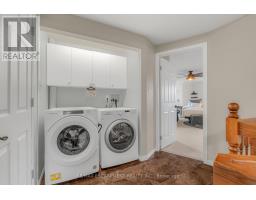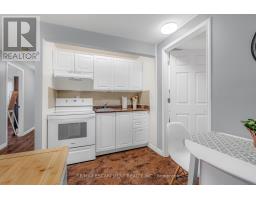82 Rymal Road E Hamilton, Ontario L9B 1C1
$1,399,900
An unbeatable investment on bustling West Hamilton Mountain and PRICED TO SELL! 82 Rymal Rd. E is a rare opportunity for savvy investors or multigenerational families. With 4 rentable units, including a potential charming garden suite, and parking for 12+ vehicles, this property is built for high returns and long-term value. Nestled in an incredibly high-demand rental area, its just minutes from Airport, top hospitals, and major amenities, groceries, banks, restaurants, within walking distance. A direct bus ride to College and University further boosts its rentability. With an astounding potential income of approx. $11,500/month, this property is a cash flow powerhouse. Its prime location, versatility, and undeniable pride of ownership make it a standout in the market. (id:50886)
Property Details
| MLS® Number | X11949478 |
| Property Type | Single Family |
| Community Name | Allison |
| Amenities Near By | Public Transit |
| Features | Guest Suite |
| Parking Space Total | 12 |
| Structure | Shed |
Building
| Bathroom Total | 5 |
| Bedrooms Above Ground | 6 |
| Bedrooms Below Ground | 3 |
| Bedrooms Total | 9 |
| Appliances | Dishwasher, Dryer, Garage Door Opener, Refrigerator, Stove, Washer, Window Coverings |
| Basement Features | Apartment In Basement, Separate Entrance |
| Basement Type | N/a |
| Construction Style Attachment | Detached |
| Cooling Type | Central Air Conditioning |
| Exterior Finish | Brick |
| Fireplace Present | Yes |
| Flooring Type | Hardwood |
| Foundation Type | Block |
| Heating Fuel | Natural Gas |
| Heating Type | Forced Air |
| Stories Total | 2 |
| Type | House |
| Utility Water | Municipal Water |
Parking
| Attached Garage |
Land
| Acreage | No |
| Land Amenities | Public Transit |
| Sewer | Sanitary Sewer |
| Size Depth | 140 Ft |
| Size Frontage | 100 Ft |
| Size Irregular | 100 X 140 Ft |
| Size Total Text | 100 X 140 Ft|under 1/2 Acre |
Rooms
| Level | Type | Length | Width | Dimensions |
|---|---|---|---|---|
| Second Level | Bedroom 4 | 4.09 m | 3.56 m | 4.09 m x 3.56 m |
| Second Level | Bedroom 5 | 4.19 m | 3.25 m | 4.19 m x 3.25 m |
| Second Level | Primary Bedroom | 5.38 m | 6.07 m | 5.38 m x 6.07 m |
| Second Level | Bathroom | Measurements not available | ||
| Main Level | Living Room | 5.18 m | 3.56 m | 5.18 m x 3.56 m |
| Main Level | Dining Room | 3.66 m | 5.84 m | 3.66 m x 5.84 m |
| Main Level | Kitchen | 4.55 m | 4.29 m | 4.55 m x 4.29 m |
| Main Level | Eating Area | 5.03 m | 2.69 m | 5.03 m x 2.69 m |
| Main Level | Family Room | 4.55 m | 6.63 m | 4.55 m x 6.63 m |
| Main Level | Bedroom 2 | 3.17 m | 2.39 m | 3.17 m x 2.39 m |
| Main Level | Bedroom 3 | 3.76 m | 3.25 m | 3.76 m x 3.25 m |
| Main Level | Bathroom | Measurements not available |
https://www.realtor.ca/real-estate/27863431/82-rymal-road-e-hamilton-allison-allison
Contact Us
Contact us for more information
Oliver Gill
Salesperson
1595 Upper James St #4b
Hamilton, Ontario L9B 0H7
(905) 575-5478
(905) 575-7217




