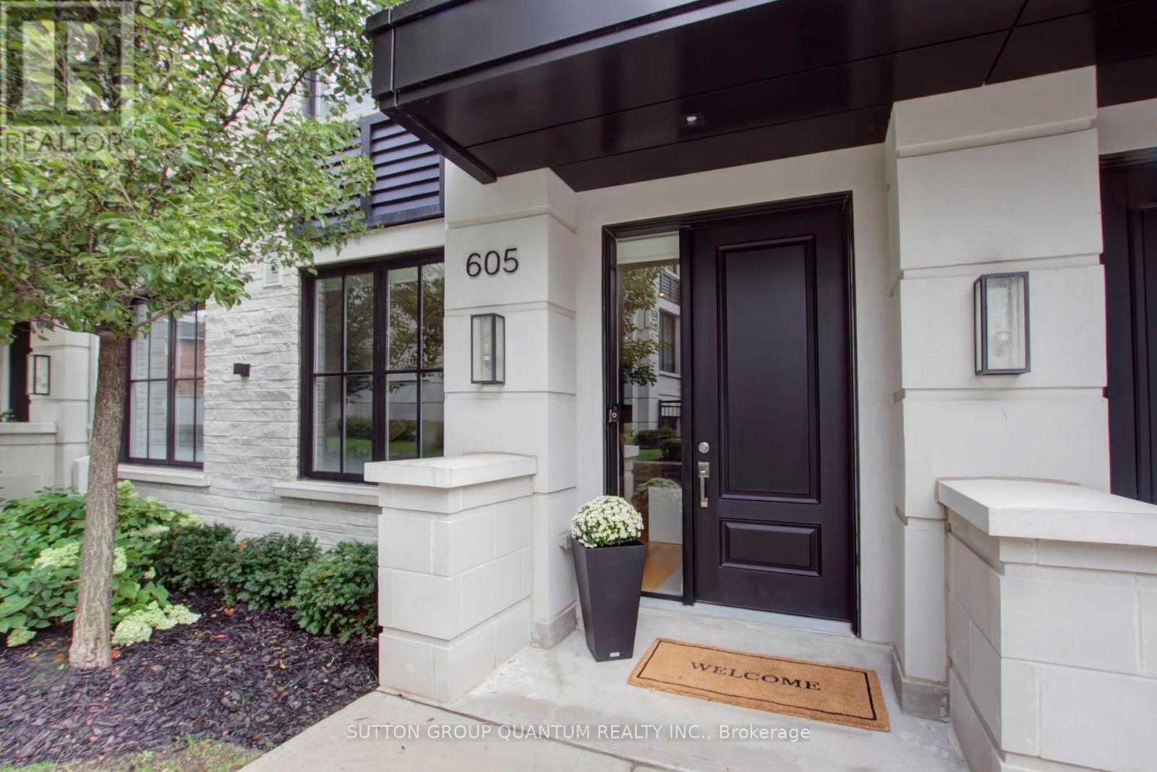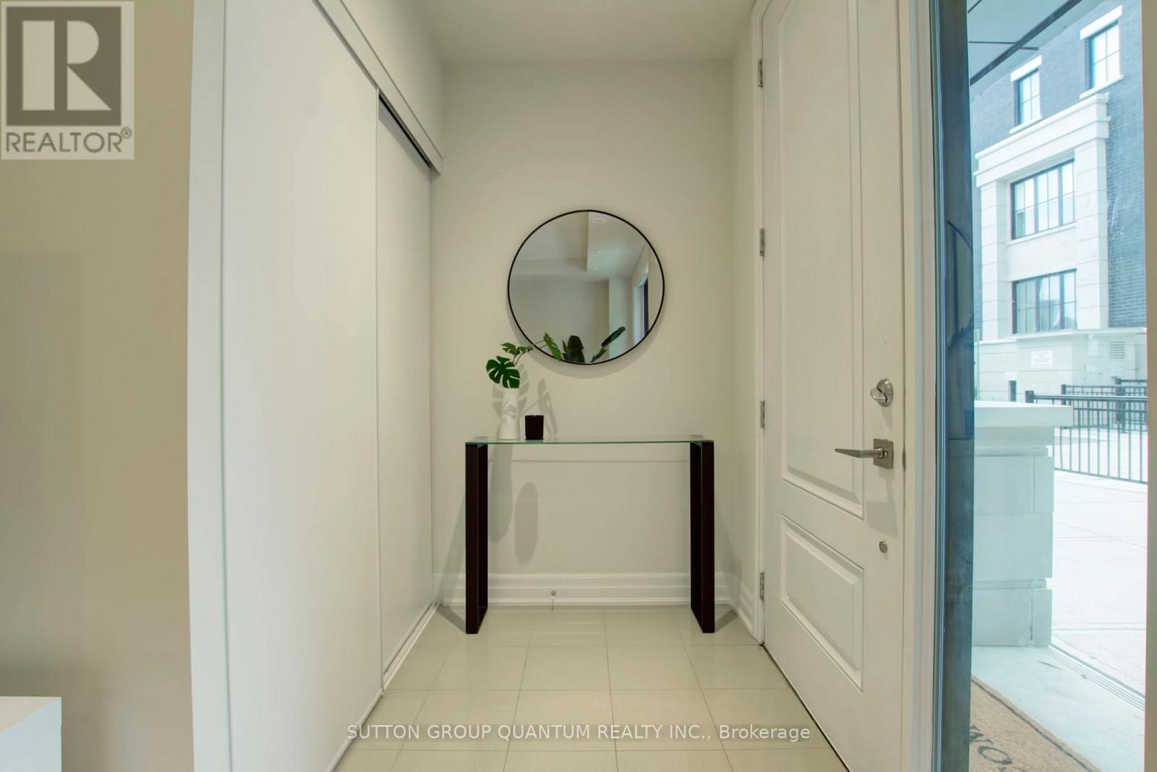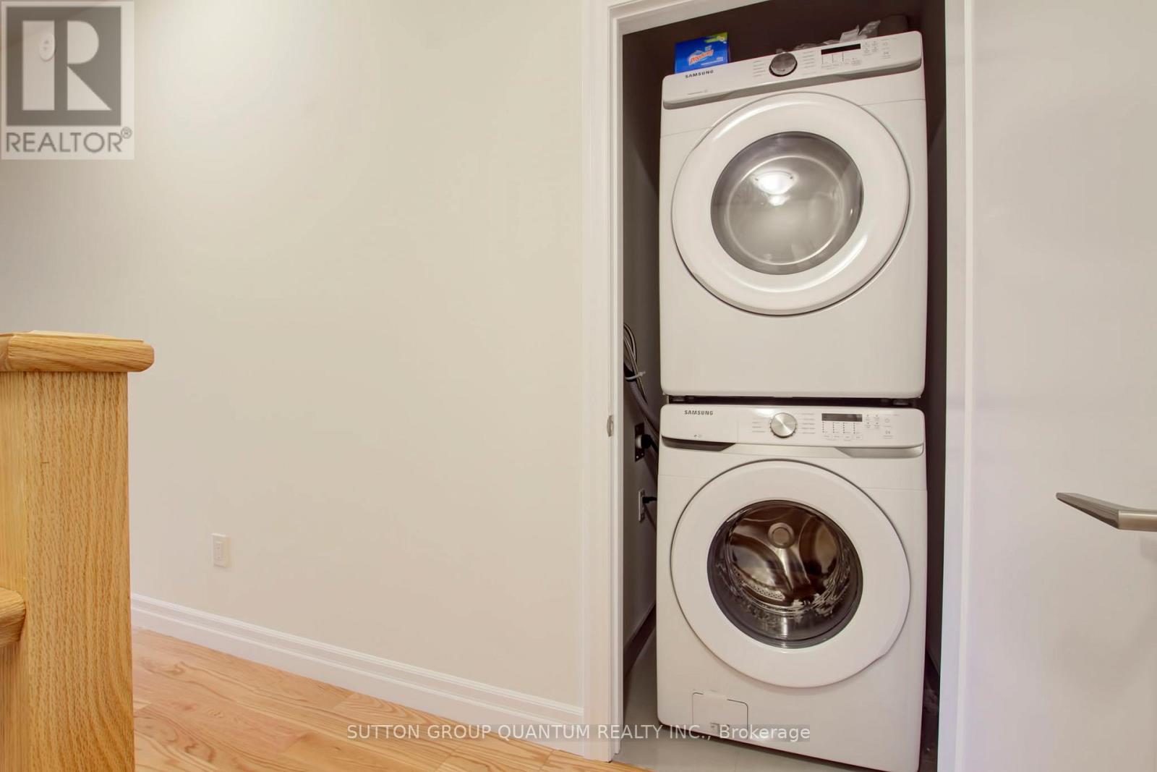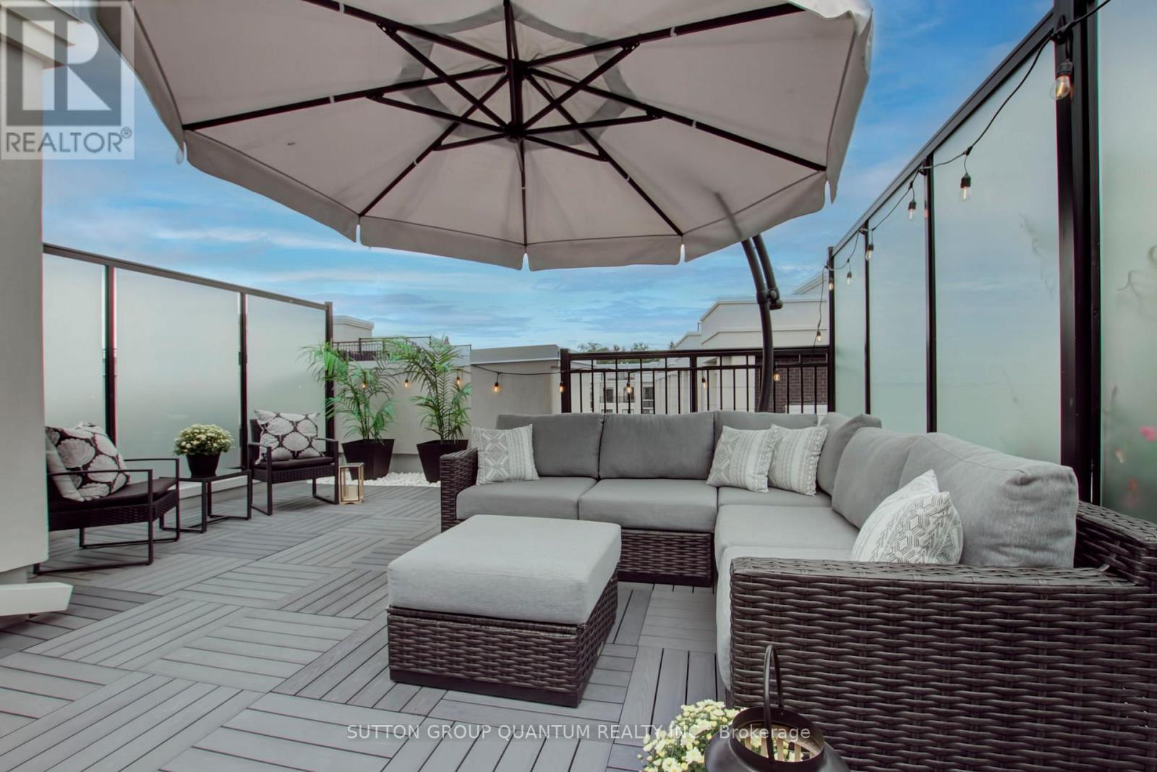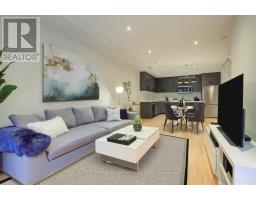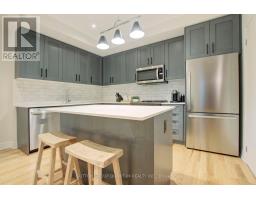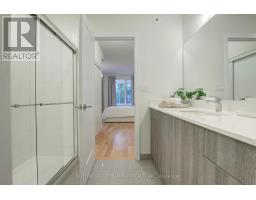605 - 1190 Cawthra Road Mississauga, Ontario L5G 0A5
$998,000Maintenance, Common Area Maintenance, Water, Insurance, Parking
$508.46 Monthly
Maintenance, Common Area Maintenance, Water, Insurance, Parking
$508.46 MonthlyDiscover refined living in this luxurious executive townhome nestled in the quiet enclave of Mineola East. This three-story interior condo townhouse, located in the prestigious Reserve Complex by Queenscorp Developments, features no-stair front door access and serene garden views. Offering over 1,740 sq ft of above-ground living space with nine-foot ceilings, this sought-after Mineola home is a true gem.The modern kitchen and spacious living room overlook lantern-lit walkways and peaceful gardens, creating a welcoming ambiance. The primary bedroom, with its picture windows ensuite, and his and her closet is bathed in natural light, providing a tranquil retreat. Highlights of the home include two floors of engineered oak flooring, custom lighting in all bedrooms, stunning feature walls in the powder room and nursery, and a massive 339 sq ft rooftop terrace with a gas BBQ hookup and water access, perfect for outdoor living.With over $25,000 in upgrades, this home comes complete with two underground parking spaces, one locker, manicured gardens, a children's parkette, and visitor parking. Enjoy proximity to top schools, the lake, trails, shopping, and major highways. Move in and call this extraordinary home yours! **** EXTRAS **** RING Doorbell (id:50886)
Open House
This property has open houses!
2:00 pm
Ends at:4:00 pm
2:00 pm
Ends at:4:00 pm
Property Details
| MLS® Number | W11949494 |
| Property Type | Single Family |
| Community Name | Mineola |
| Amenities Near By | Hospital, Place Of Worship, Public Transit, Marina |
| Community Features | Pet Restrictions, Community Centre |
| Features | In Suite Laundry |
| Parking Space Total | 2 |
Building
| Bathroom Total | 3 |
| Bedrooms Above Ground | 3 |
| Bedrooms Below Ground | 1 |
| Bedrooms Total | 4 |
| Amenities | Storage - Locker |
| Appliances | Dishwasher, Dryer, Hood Fan, Microwave, Refrigerator, Stove, Washer, Window Coverings |
| Cooling Type | Central Air Conditioning |
| Exterior Finish | Concrete, Stone |
| Fire Protection | Smoke Detectors |
| Flooring Type | Hardwood, Porcelain Tile, Carpeted |
| Half Bath Total | 1 |
| Heating Fuel | Natural Gas |
| Heating Type | Forced Air |
| Stories Total | 3 |
| Size Interior | 1,600 - 1,799 Ft2 |
| Type | Row / Townhouse |
Parking
| Underground |
Land
| Acreage | No |
| Land Amenities | Hospital, Place Of Worship, Public Transit, Marina |
| Zoning Description | Residential |
Rooms
| Level | Type | Length | Width | Dimensions |
|---|---|---|---|---|
| Second Level | Primary Bedroom | 4.98 m | 5.96 m | 4.98 m x 5.96 m |
| Second Level | Bathroom | 2.4 m | 2.74 m | 2.4 m x 2.74 m |
| Second Level | Laundry Room | 2.11 m | 2.11 m | 2.11 m x 2.11 m |
| Third Level | Bathroom | 2.71 m | 1.55 m | 2.71 m x 1.55 m |
| Third Level | Bedroom 2 | 2.45 m | 4.1 m | 2.45 m x 4.1 m |
| Third Level | Bedroom 3 | 2.42 m | 4.04 m | 2.42 m x 4.04 m |
| Third Level | Den | 2.2 m | 1 m | 2.2 m x 1 m |
| Main Level | Living Room | 3.3 m | 3.78 m | 3.3 m x 3.78 m |
| Main Level | Dining Room | 4.98 m | 2.44 m | 4.98 m x 2.44 m |
| Main Level | Kitchen | 3.71 m | 2.6 m | 3.71 m x 2.6 m |
| Upper Level | Utility Room | 1.72 m | 1.63 m | 1.72 m x 1.63 m |
https://www.realtor.ca/real-estate/27863412/605-1190-cawthra-road-mississauga-mineola-mineola
Contact Us
Contact us for more information
Franca Collia
Salesperson
(416) 988-8624
zezzacolliarealty.com/
1673b Lakeshore Rd.w., Lower Levl
Mississauga, Ontario L5J 1J4
(905) 469-8888
(905) 822-5617
Angela Zezza
Salesperson
1673b Lakeshore Rd.w., Lower Levl
Mississauga, Ontario L5J 1J4
(905) 469-8888
(905) 822-5617

