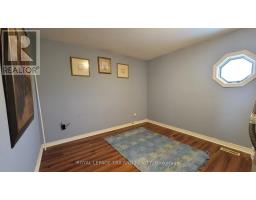29 Wadsworth Street London, Ontario N5V 2R1
$599,000
5 level sidesplit with 4 bedrooms, 2 full and 2 half bathrooms . Attached double garage behind the house walks down to the lower level. All 5 levels finished. Single driveway parks 5 cars. Mainfloor with kitchen, dining room and living room second floor with 3 bedroom. 3rd floor loft above the garage features a 4th bedroom and a 2nd living room with fireplace, a 3 piece bathroom and a separate tub room. Lower level with fireplace and a 2 piece bathroom with walkup to the attached garage with attached shed. 5th basement level is finished with a 3 piece bathroom, laundry room and cold room. Concrete pool with sandpoint in the large backyard with a second shed. Updated roof, furnace and air conditioning. House needs updating. House sold ""as is"". (id:50886)
Property Details
| MLS® Number | X11949449 |
| Property Type | Single Family |
| Community Name | East D |
| Features | Irregular Lot Size, Flat Site |
| Parking Space Total | 7 |
| Pool Type | Inground Pool |
| Structure | Shed, Workshop |
Building
| Bathroom Total | 3 |
| Bedrooms Above Ground | 4 |
| Bedrooms Total | 4 |
| Amenities | Fireplace(s) |
| Appliances | Dryer, Refrigerator, Stove, Washer |
| Basement Development | Finished |
| Basement Features | Walk Out |
| Basement Type | N/a (finished) |
| Construction Style Attachment | Detached |
| Construction Style Split Level | Sidesplit |
| Cooling Type | Central Air Conditioning |
| Exterior Finish | Brick, Vinyl Siding |
| Fireplace Present | Yes |
| Fireplace Total | 2 |
| Foundation Type | Concrete |
| Half Bath Total | 1 |
| Heating Fuel | Natural Gas |
| Heating Type | Forced Air |
| Size Interior | 1,500 - 2,000 Ft2 |
| Type | House |
| Utility Water | Municipal Water |
Parking
| Attached Garage | |
| Tandem |
Land
| Acreage | No |
| Sewer | Sanitary Sewer |
| Size Depth | 202 Ft ,9 In |
| Size Frontage | 64 Ft ,8 In |
| Size Irregular | 64.7 X 202.8 Ft |
| Size Total Text | 64.7 X 202.8 Ft |
Rooms
| Level | Type | Length | Width | Dimensions |
|---|---|---|---|---|
| Second Level | Bedroom | 2.46 m | 3.71 m | 2.46 m x 3.71 m |
| Second Level | Bedroom | 2.84 m | 3.38 m | 2.84 m x 3.38 m |
| Second Level | Bedroom | 3.05 m | 3.56 m | 3.05 m x 3.56 m |
| Third Level | Bedroom | 3.38 m | 3.58 m | 3.38 m x 3.58 m |
| Third Level | Loft | 4.6 m | 6.3 m | 4.6 m x 6.3 m |
| Basement | Utility Room | 3.05 m | 3.71 m | 3.05 m x 3.71 m |
| Basement | Recreational, Games Room | 3.51 m | 5.77 m | 3.51 m x 5.77 m |
| Lower Level | Family Room | 4.27 m | 4.09 m | 4.27 m x 4.09 m |
| Main Level | Kitchen | 4.11 m | 3.35 m | 4.11 m x 3.35 m |
| Main Level | Living Room | 5.93 m | 3.53 m | 5.93 m x 3.53 m |
| Main Level | Dining Room | 2.49 m | 2.77 m | 2.49 m x 2.77 m |
https://www.realtor.ca/real-estate/27863305/29-wadsworth-street-london-east-d
Contact Us
Contact us for more information
Dany Ly
Salesperson
(519) 672-9880























