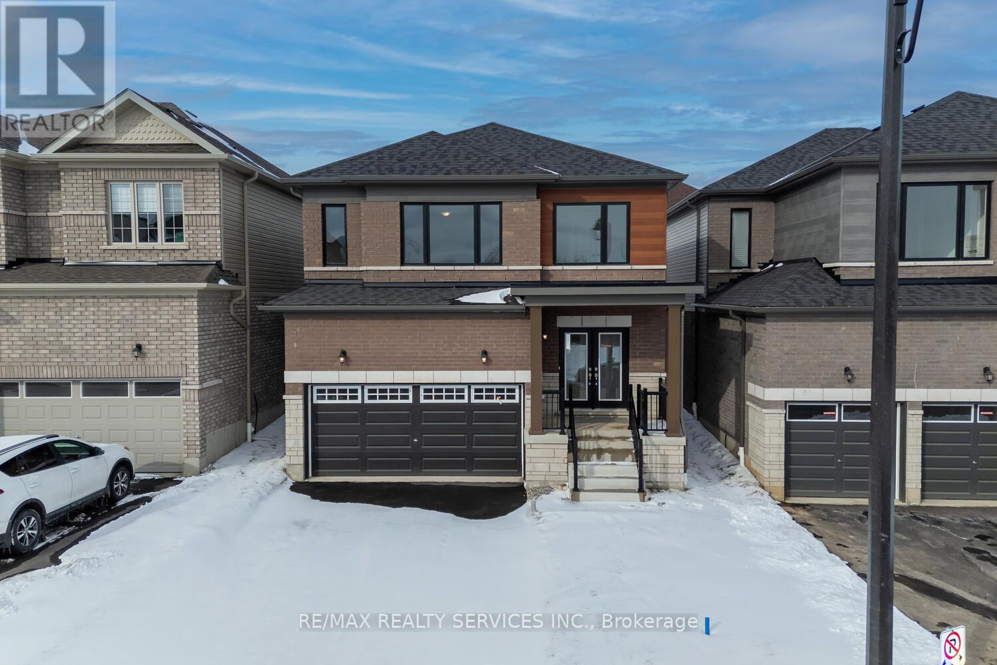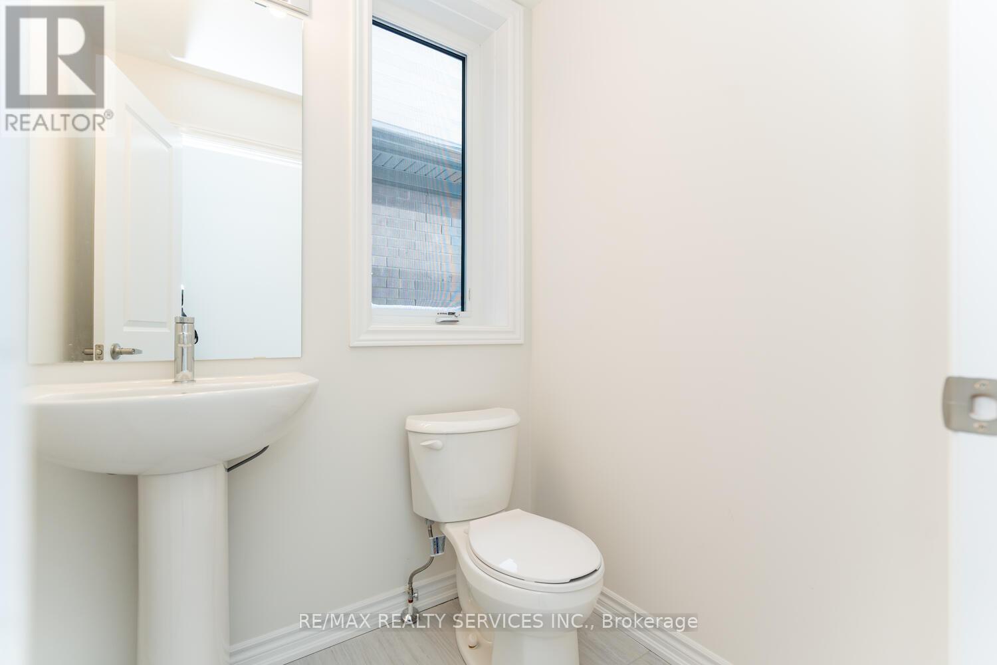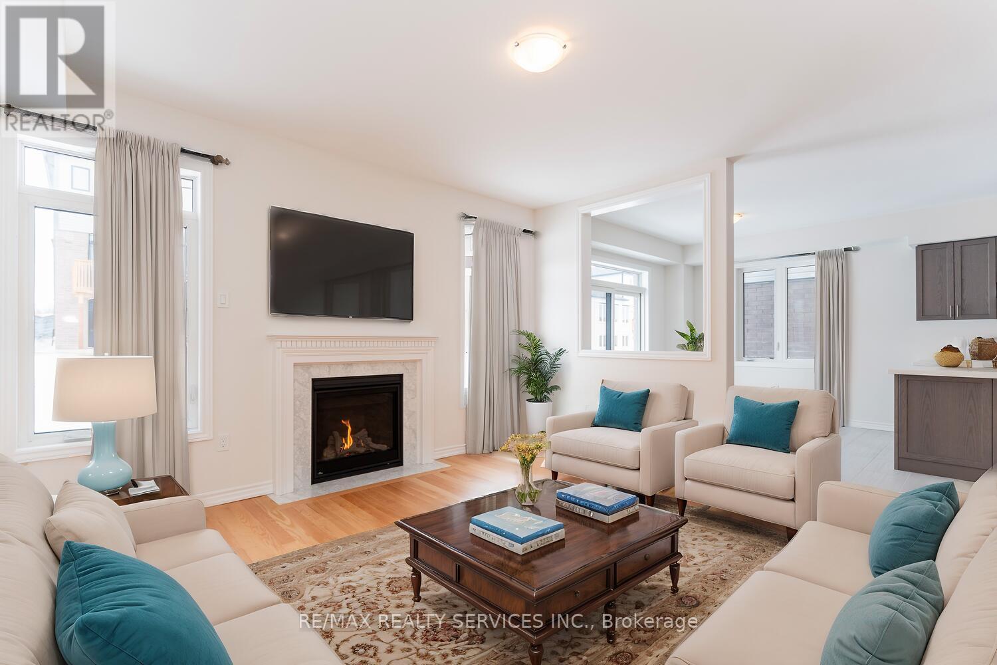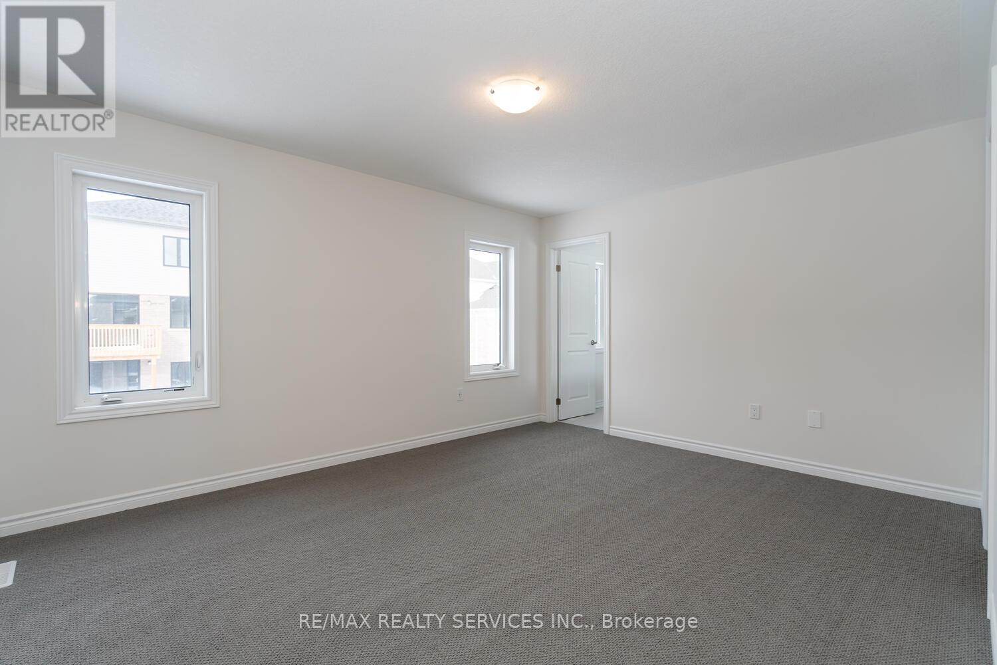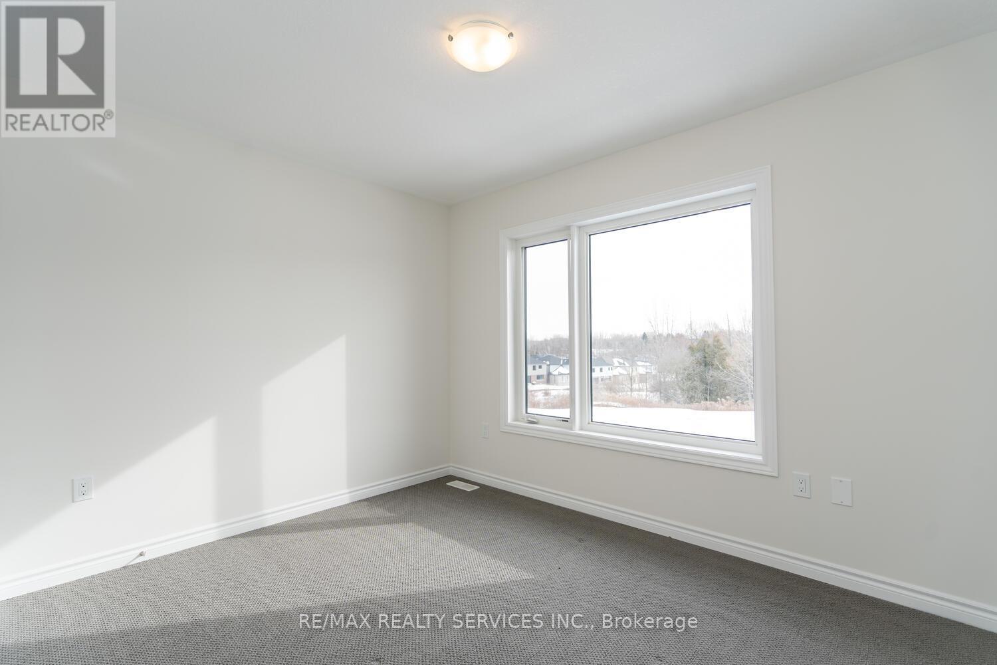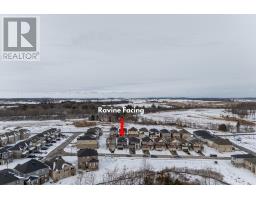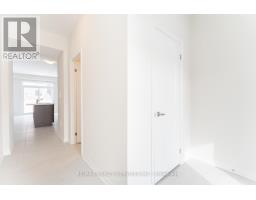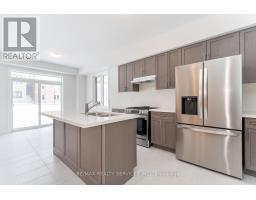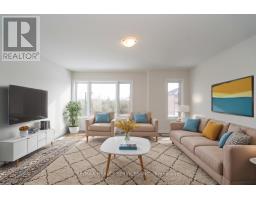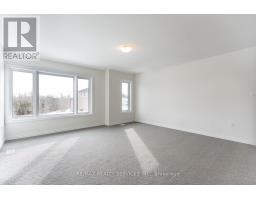4 Blaney Street Brant, Ontario N3L 0M7
$699,000
Welcome To This Stunning, 1-Year-New Detached Home, Offering Modern Living At Its Finest! Nestled On A Premium Ravine-Facing Lot, This Never-Lived-In Property Features A Double Car Garage And A Sleek Contemporary Elevation.The Main Floor Boasts A Spacious Great Room With A Cozy Gas Fireplace, Perfect For Family Gatherings, And Smooth Ceilings For A Polished Look. The Chef's Delight kitchen Is Equipped With Stainless Steel Appliances And Offers Both Style And Functionality. Upstairs, You'll Find A Huge Media Room That Can Easily Be Transformed Into A 4th Bedroom, Along With A Luxurious Primary Bedroom Featuring A 4-Piece Ensuite And Walk-In Closet. The Additional Two Bedrooms Are Generously Sized, Ensuring Comfort For The Entire Family. Conveniently Located On The Second Floor, The Laundry Room Adds To The Practicality Of This Home.This Home Offers The Perfect Blend Of Modern Design, Premium Finishes, And A Serene Ravine View. Dont Miss Out On This Rare Opportunity! Taxes To Be Assessed **** EXTRAS **** Upgrades Include Rough In For Washroom In Bsmt, Larger Windows. Fireplace, Plug for TV above Fireplace, Extra Windows in Kitchen, Extension on Island, Smooth Ceiling On The Main floor.Gas Line For Stove +BBQ Line, Water Line for The Fridge (id:50886)
Open House
This property has open houses!
1:00 pm
Ends at:4:00 pm
2:00 pm
Ends at:4:00 pm
Property Details
| MLS® Number | X11949384 |
| Property Type | Single Family |
| Community Name | Paris |
| Parking Space Total | 6 |
Building
| Bathroom Total | 3 |
| Bedrooms Above Ground | 3 |
| Bedrooms Below Ground | 1 |
| Bedrooms Total | 4 |
| Appliances | Dishwasher, Dryer, Garage Door Opener, Refrigerator, Stove, Washer |
| Basement Type | Full |
| Construction Style Attachment | Detached |
| Cooling Type | Central Air Conditioning |
| Exterior Finish | Brick, Stone |
| Fireplace Present | Yes |
| Flooring Type | Ceramic, Carpeted |
| Foundation Type | Poured Concrete |
| Half Bath Total | 1 |
| Heating Fuel | Natural Gas |
| Heating Type | Forced Air |
| Stories Total | 2 |
| Type | House |
| Utility Water | Municipal Water |
Parking
| Garage |
Land
| Acreage | No |
| Sewer | Sanitary Sewer |
| Size Depth | 104 Ft ,11 In |
| Size Frontage | 35 Ft |
| Size Irregular | 35 X 104.95 Ft ; Raving Facing |
| Size Total Text | 35 X 104.95 Ft ; Raving Facing |
Rooms
| Level | Type | Length | Width | Dimensions |
|---|---|---|---|---|
| Second Level | Primary Bedroom | 4.57 m | 3.35 m | 4.57 m x 3.35 m |
| Second Level | Bedroom 2 | 3.66 m | 3.53 m | 3.66 m x 3.53 m |
| Second Level | Bedroom 3 | 3.6 m | 3.47 m | 3.6 m x 3.47 m |
| Second Level | Den | 3.96 m | 4.42 m | 3.96 m x 4.42 m |
| Second Level | Laundry Room | Measurements not available | ||
| Main Level | Great Room | 4.45 m | 4.15 m | 4.45 m x 4.15 m |
| Main Level | Eating Area | 3.66 m | 3.05 m | 3.66 m x 3.05 m |
| Main Level | Kitchen | 3.66 m | 4.02 m | 3.66 m x 4.02 m |
https://www.realtor.ca/real-estate/27863270/4-blaney-street-brant-paris-paris
Contact Us
Contact us for more information
Rohit Mehmi
Broker
10 Kingsbridge Gdn Cir #200
Mississauga, Ontario L5R 3K7
(905) 456-1000
(905) 456-8329

