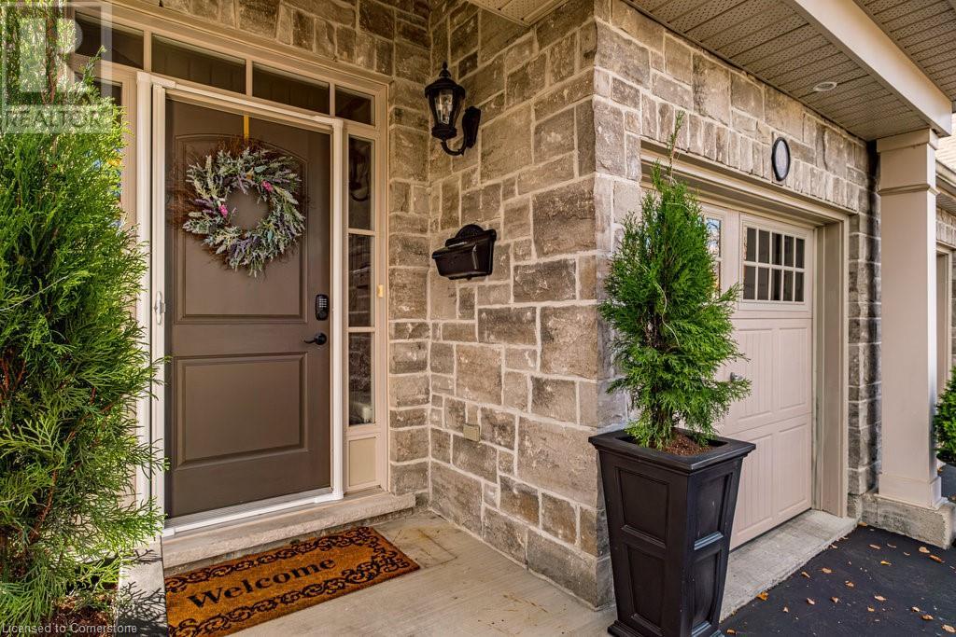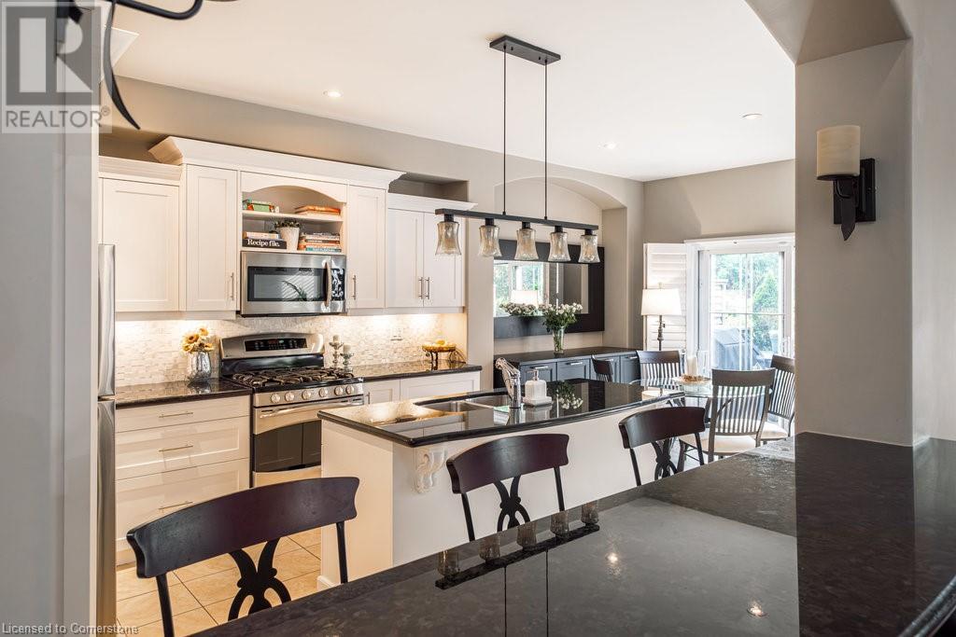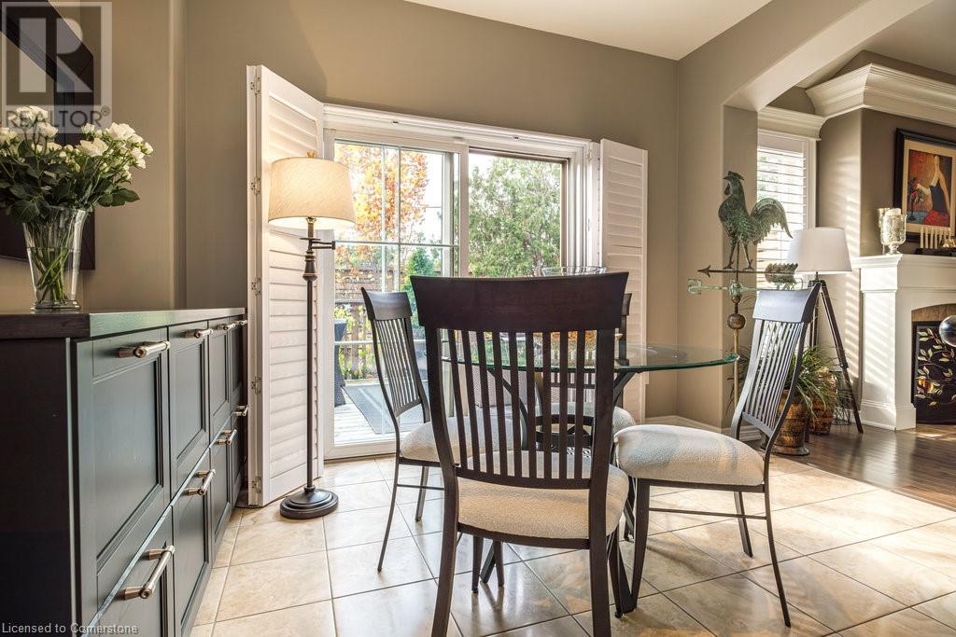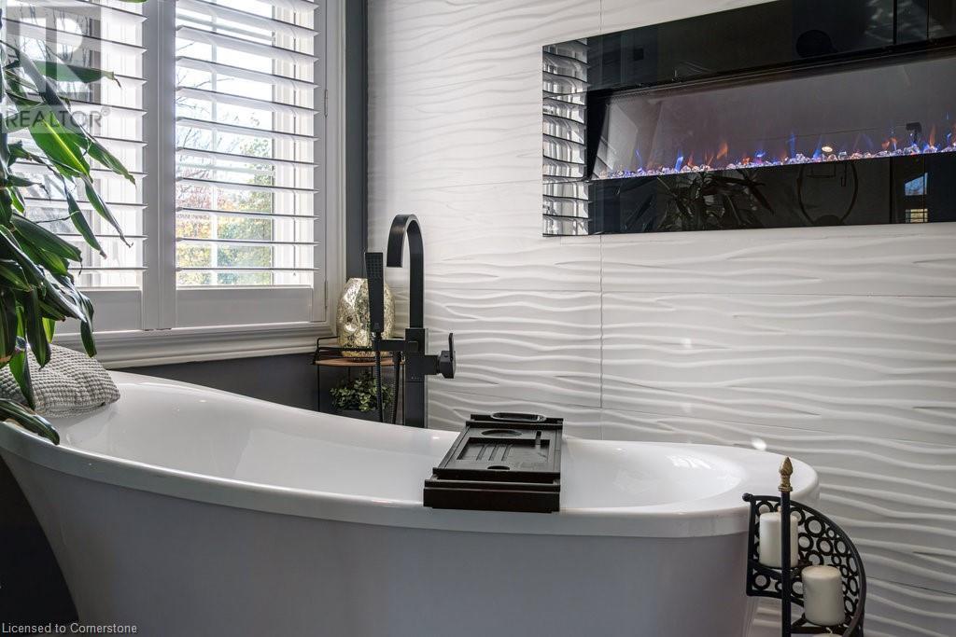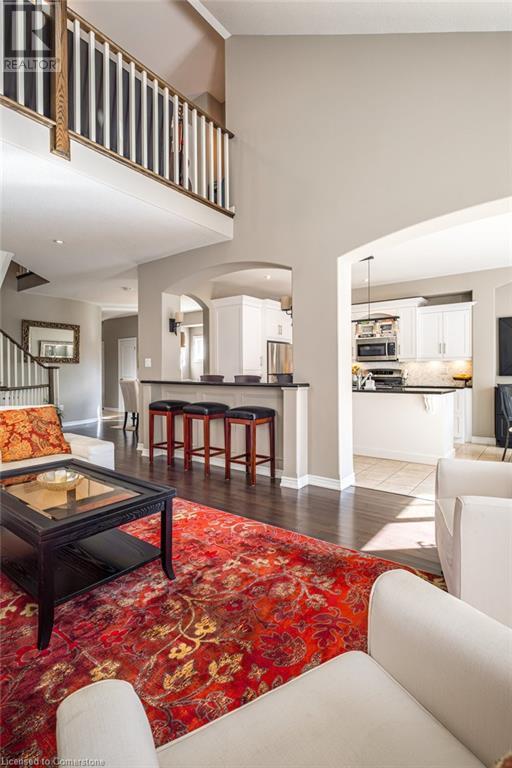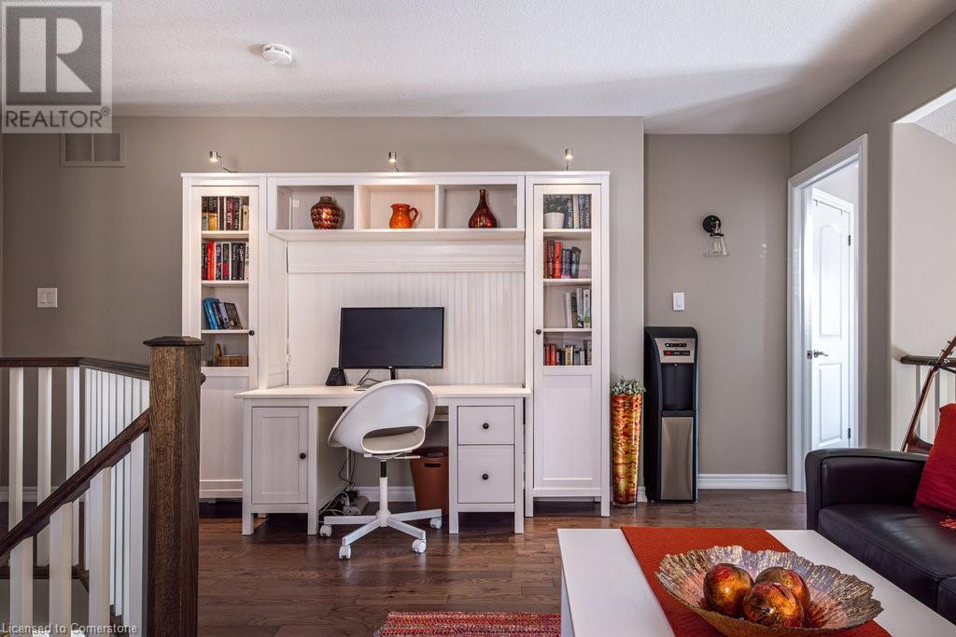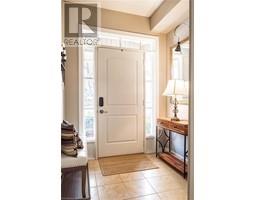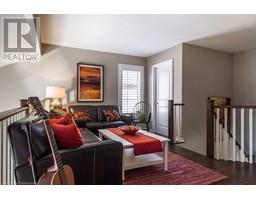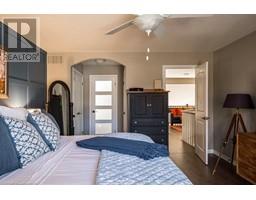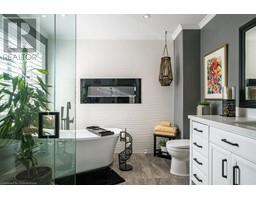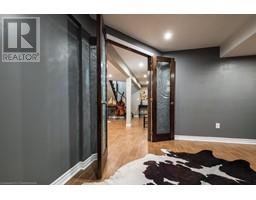36 Mcgrath Court Dundas, Ontario L9H 0A5
$1,375,000Maintenance, Landscaping, Property Management, Water, Parking
$405 Monthly
Maintenance, Landscaping, Property Management, Water, Parking
$405 MonthlyExperience effortless living in this exceptional detached 2-storey home. Enjoy easy entry to the open-concept main floor, with the option for an elevator providing access to all three levels. The formal dining room leads seamlessly to the updated chef’s kitchen, which features granite countertops, an island, and a breakfast nook, all overlooking the living room with soaring cathedral ceilings. Hardwood floors flow through most of the main areas, adding warmth and charm. Upstairs, you’ll find the spacious open area perfect for relaxation or TV watching, with a wall unit with storage and a desk area for a computer workstation. Large windows flood the space with natural light and offer beautiful views of the main floor. The primary bedroom is a peaceful retreat, featuring a sitting area by a large window. It includes both a walk-in closet and a double closet, leading into the luxurious ensuite bath. Unwind in the standalone soaker tub, indulge in the large glass-enclosed walk-in shower and enjoy the tranquil ambiance created by the white tile walls and wall-mounted electric fireplace. The second bedroom also boasts its own ensuite bathroom. The finished lower level offers a fabulous family room with a gas fireplace and custom built-ins, seamlessly connecting to a games area perfect for a billiard table. This level also includes a convenient 3-piece bathroom. French doors lead to a sound-insulated office or studio, offering privacy and quiet. Step outside to the private rear deck with a gas hookup and a retractable awning—ideal for outdoor entertaining or relaxing. Located in the picturesque Pleasant Valley neighborhood of Dundas, this home is steps from conservation trails and parks, and a short walk to the vibrant shops, galleries, and restaurants of historic downtown Dundas. Low-maintenance living, this home is designed for comfort and convenience for years to come. (id:50886)
Property Details
| MLS® Number | 40694767 |
| Property Type | Single Family |
| Amenities Near By | Golf Nearby, Hospital, Park, Place Of Worship, Public Transit, Schools, Shopping |
| Communication Type | Fiber |
| Community Features | Community Centre |
| Equipment Type | Water Heater |
| Features | Conservation/green Belt, Balcony, Paved Driveway, Automatic Garage Door Opener |
| Parking Space Total | 4 |
| Rental Equipment Type | Water Heater |
Building
| Bathroom Total | 4 |
| Bedrooms Above Ground | 2 |
| Bedrooms Total | 2 |
| Appliances | Central Vacuum - Roughed In, Dishwasher, Dryer, Refrigerator, Water Meter, Washer, Microwave Built-in, Gas Stove(s), Window Coverings, Garage Door Opener |
| Architectural Style | 2 Level |
| Basement Development | Finished |
| Basement Type | Full (finished) |
| Constructed Date | 2011 |
| Construction Style Attachment | Detached |
| Cooling Type | Central Air Conditioning |
| Exterior Finish | Brick, Stone, Stucco |
| Fire Protection | Smoke Detectors |
| Fireplace Fuel | Electric |
| Fireplace Present | Yes |
| Fireplace Total | 3 |
| Fireplace Type | Other - See Remarks |
| Fixture | Ceiling Fans |
| Foundation Type | Poured Concrete |
| Half Bath Total | 1 |
| Heating Fuel | Natural Gas |
| Heating Type | Forced Air |
| Stories Total | 2 |
| Size Interior | 3,111 Ft2 |
| Type | House |
| Utility Water | Municipal Water |
Parking
| Attached Garage | |
| Visitor Parking |
Land
| Access Type | Road Access |
| Acreage | No |
| Land Amenities | Golf Nearby, Hospital, Park, Place Of Worship, Public Transit, Schools, Shopping |
| Landscape Features | Lawn Sprinkler, Landscaped |
| Sewer | Municipal Sewage System |
| Size Depth | 58 Ft |
| Size Frontage | 30 Ft |
| Size Total Text | Under 1/2 Acre |
| Zoning Description | R2/2-106 |
Rooms
| Level | Type | Length | Width | Dimensions |
|---|---|---|---|---|
| Second Level | Laundry Room | 4'10'' x 5'9'' | ||
| Second Level | 4pc Bathroom | 8'11'' x 4'10'' | ||
| Second Level | Bedroom | 14'9'' x 12'3'' | ||
| Second Level | 4pc Bathroom | 8'11'' x 8'1'' | ||
| Second Level | Primary Bedroom | 12'6'' x 15'7'' | ||
| Second Level | Loft | 16'11'' x 16'10'' | ||
| Basement | Utility Room | 7'6'' x 26'7'' | ||
| Basement | 3pc Bathroom | 8'5'' x 5'9'' | ||
| Basement | Den | 12'0'' x 12'3'' | ||
| Basement | Family Room | 30'10'' x 17'11'' | ||
| Main Level | Pantry | 4'10'' x 5'9'' | ||
| Main Level | 2pc Bathroom | 4'4'' x 7'1'' | ||
| Main Level | Dining Room | 11'11'' x 10'10'' | ||
| Main Level | Living Room | 27'10'' x 13'7'' | ||
| Main Level | Eat In Kitchen | 20'10'' x 11'8'' |
Utilities
| Cable | Available |
| Electricity | Available |
| Natural Gas | Available |
| Telephone | Available |
https://www.realtor.ca/real-estate/27863254/36-mcgrath-court-dundas
Contact Us
Contact us for more information
Colette Cooper
Broker
http//www.colettecooper.com
1122 Wilson Street W Suite 200
Ancaster, Ontario L9G 3K9
(905) 648-4451


